Family Room Design Photos with Cork Floors and Ceramic Floors
Refine by:
Budget
Sort by:Popular Today
1 - 20 of 6,456 photos
Item 1 of 3

Great room with cathedral ceilings and truss details
This is an example of an expansive modern open concept family room in Other with a game room, grey walls, ceramic floors, no fireplace, a built-in media wall, grey floor and exposed beam.
This is an example of an expansive modern open concept family room in Other with a game room, grey walls, ceramic floors, no fireplace, a built-in media wall, grey floor and exposed beam.
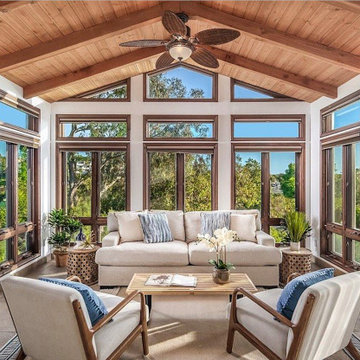
One of two family room areas in this luxury Encinitas CA home has views of the ocean, an open floor plan and opens on to a second full kitchen for entertaining at its best!
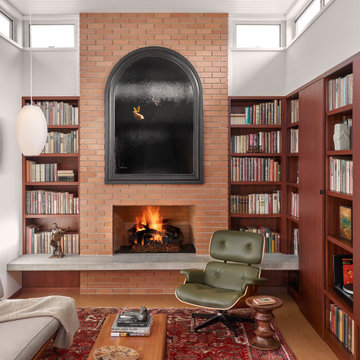
Inspiration for a mid-sized midcentury open concept family room in Austin with a library, white walls, cork floors, a standard fireplace, a brick fireplace surround, no tv, brown floor and timber.
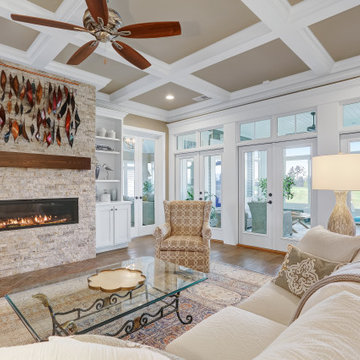
This is an example of a mid-sized beach style open concept family room in Wilmington with beige walls, ceramic floors, a two-sided fireplace, a stone fireplace surround, no tv and brown floor.
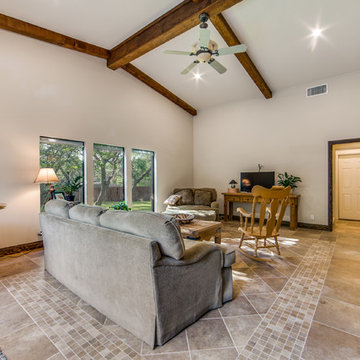
Large family room with beautiful tile work.
This is an example of a large transitional enclosed family room in Austin with white walls, ceramic floors, no fireplace, a corner tv and beige floor.
This is an example of a large transitional enclosed family room in Austin with white walls, ceramic floors, no fireplace, a corner tv and beige floor.
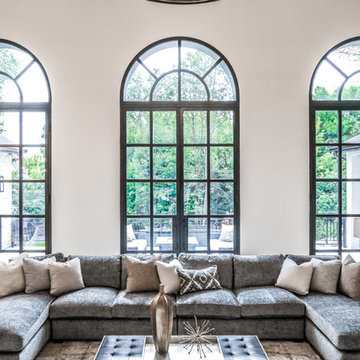
Brad Montgomery, tym.
Large mediterranean open concept family room in Salt Lake City with beige walls, a two-sided fireplace, a stone fireplace surround, a wall-mounted tv, brown floor and ceramic floors.
Large mediterranean open concept family room in Salt Lake City with beige walls, a two-sided fireplace, a stone fireplace surround, a wall-mounted tv, brown floor and ceramic floors.
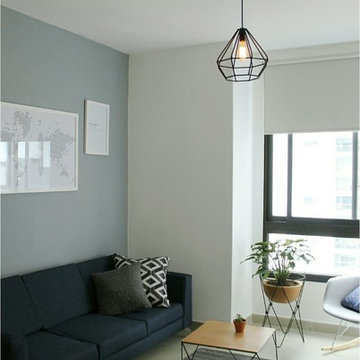
Manila MX
This is an example of a small scandinavian enclosed family room in Mexico City with grey walls, ceramic floors, a built-in media wall and beige floor.
This is an example of a small scandinavian enclosed family room in Mexico City with grey walls, ceramic floors, a built-in media wall and beige floor.
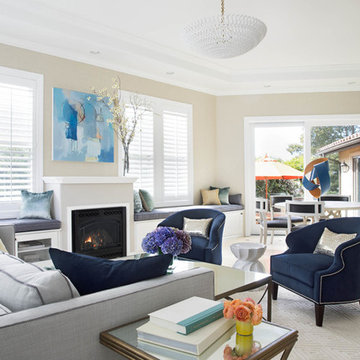
Thomas Kuoh Photography
Photo of a mid-sized contemporary open concept family room in San Francisco with beige walls, ceramic floors, a standard fireplace, a stone fireplace surround, no tv and beige floor.
Photo of a mid-sized contemporary open concept family room in San Francisco with beige walls, ceramic floors, a standard fireplace, a stone fireplace surround, no tv and beige floor.
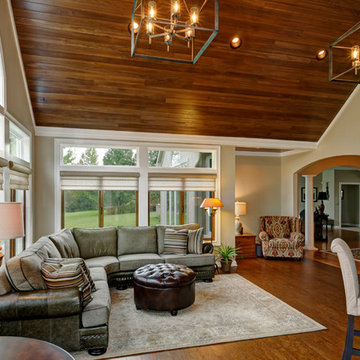
Dave Fox Design Build Remodelers
This room addition encompasses many uses for these homeowners. From great room, to sunroom, to parlor, and gathering/entertaining space; it’s everything they were missing, and everything they desired. This multi-functional room leads out to an expansive outdoor living space complete with a full working kitchen, fireplace, and large covered dining space. The vaulted ceiling in this room gives a dramatic feel, while the stained pine keeps the room cozy and inviting. The large windows bring the outside in with natural light and expansive views of the manicured landscaping.
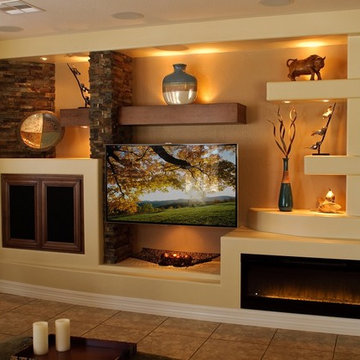
This custom media wall is accented with natural stone, real wood cabinetry and box beams, and an electric fireplace
Inspiration for a large contemporary open concept family room in Phoenix with brown walls, ceramic floors, a ribbon fireplace, a wall-mounted tv and beige floor.
Inspiration for a large contemporary open concept family room in Phoenix with brown walls, ceramic floors, a ribbon fireplace, a wall-mounted tv and beige floor.

New Fireplace
Design ideas for a large transitional family room in Orange County with beige walls, ceramic floors, a standard fireplace, a wall-mounted tv and beige floor.
Design ideas for a large transitional family room in Orange County with beige walls, ceramic floors, a standard fireplace, a wall-mounted tv and beige floor.

Open concept family room, dining room
Inspiration for a mid-sized modern open concept family room in Las Vegas with grey walls, ceramic floors, a standard fireplace, a tile fireplace surround, a built-in media wall and grey floor.
Inspiration for a mid-sized modern open concept family room in Las Vegas with grey walls, ceramic floors, a standard fireplace, a tile fireplace surround, a built-in media wall and grey floor.
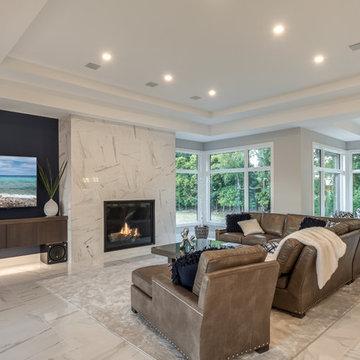
We are absolutely thrilled to share the finished photos of this year's Homearama we were lucky to be apart of thanks to G.A. White Homes. This week we will be sharing the kitchen, pantry, and living area. All of these spaces use Marsh Furniture's Apex door style to create a uniquely clean and modern living space. The Apex door style is very minimal making it the perfect cabinet to showcase statement pieces like a stunning counter top or floating shelves. The muted color palette of whites and grays help the home look even more open and airy.
Designer: Aaron Mauk
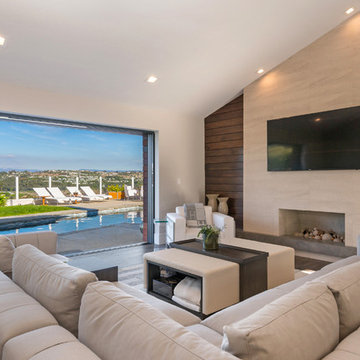
This space was completely redone to reflect an indoor-outdoor living space. The fireplace was a huge change for this room and a new design where we brought in natural materials; solid walnut shiplap wood on the outside, travertine stone and limestone floating hearth. Replaced old sliders with a 12' La Cantina pocketing slider. Furnishings inside were all custom and the outdoor furniture is all Sutherland.
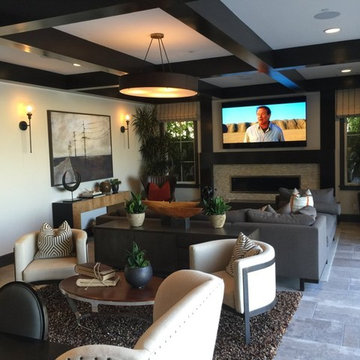
Home Automation provides personalized control of lights, shades, AV, temperature, security, and all of the technology throughout your home from your favorite device. We program button keypads, touch screens, iPads and smart phones to control functions from home or away.
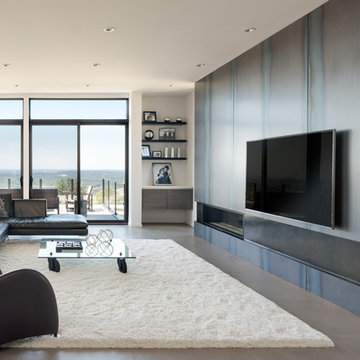
Andrew Pogue Photography
This is an example of a large contemporary open concept family room in Seattle with ceramic floors, a ribbon fireplace, a metal fireplace surround, a wall-mounted tv, multi-coloured walls and grey floor.
This is an example of a large contemporary open concept family room in Seattle with ceramic floors, a ribbon fireplace, a metal fireplace surround, a wall-mounted tv, multi-coloured walls and grey floor.
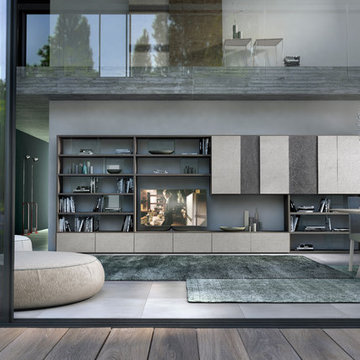
With over 60 years of excellence in manufacturing and design, Presotto Italia continues to reinvent the relationships between form and function by interpreting the evolving consumer lifestyles, tastes and trends. Today, Presotto is one of Italy’s leading manufacturers of top notch, ultra-modern bedrooms and extraordinary, exclusively-designed living room solutions. Best known for its one-of-a-kind Aqua Bed and Zero Round Bed, Presotto Italia is also the source for innovation and edgy product design which includes countless wall unit collections, wardrobes, walk-in closets, dining rooms and bedrooms.
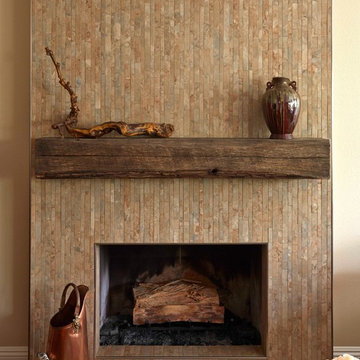
Familu Room Fireplace
Design ideas for a mid-sized transitional open concept family room in Orange County with beige walls, ceramic floors, a standard fireplace, a stone fireplace surround and no tv.
Design ideas for a mid-sized transitional open concept family room in Orange County with beige walls, ceramic floors, a standard fireplace, a stone fireplace surround and no tv.
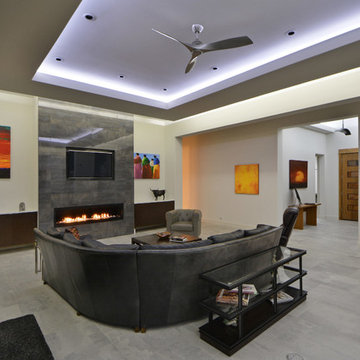
Twist Tours
Inspiration for a large modern open concept family room in Austin with white walls, a ribbon fireplace, a tile fireplace surround, a built-in media wall, ceramic floors and white floor.
Inspiration for a large modern open concept family room in Austin with white walls, a ribbon fireplace, a tile fireplace surround, a built-in media wall, ceramic floors and white floor.
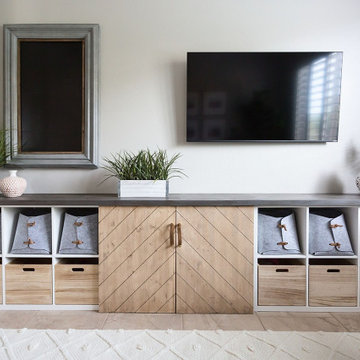
Inspiration for a small contemporary enclosed family room in Phoenix with grey walls, ceramic floors, a wall-mounted tv and beige floor.
Family Room Design Photos with Cork Floors and Ceramic Floors
1