Family Room Design Photos with Cork Floors and Concrete Floors
Refine by:
Budget
Sort by:Popular Today
121 - 140 of 4,508 photos
Item 1 of 3

This is an example of an expansive traditional open concept family room in Dallas with a game room, beige walls and concrete floors.
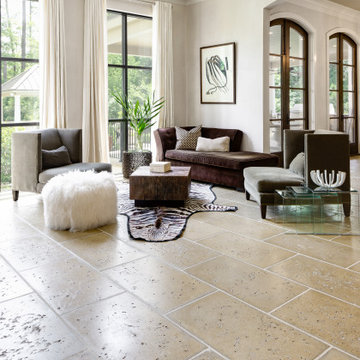
Buff colored Peacock Pavers in a running bond pattern are used throughout this Mandeville residence.
This is an example of a contemporary family room in New Orleans with concrete floors.
This is an example of a contemporary family room in New Orleans with concrete floors.
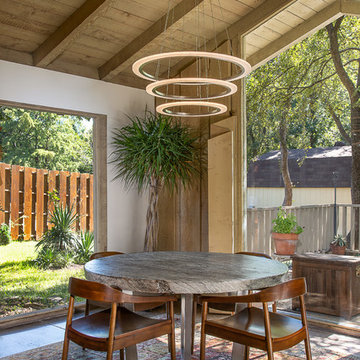
The family who has owned this home for twenty years was ready for modern update! Concrete floors were restained and cedar walls were kept intact, but kitchen was completely updated with high end appliances and sleek cabinets, and brand new furnishings were added to showcase the couple's favorite things.
Troy Grant, Epic Photo
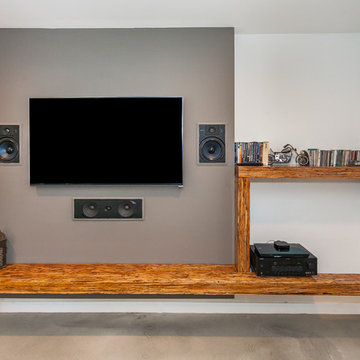
This house was only 1,100 SF with 2 bedrooms and one bath. In this project we added 600SF making it 4+3 and remodeled the entire house. The house now has amazing polished concrete floors, modern kitchen with a huge island and many contemporary features all throughout.
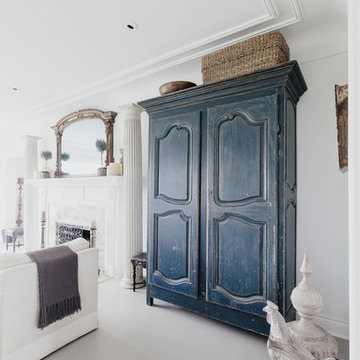
This is an example of a mid-sized eclectic enclosed family room in Vancouver with a game room, white walls and concrete floors.
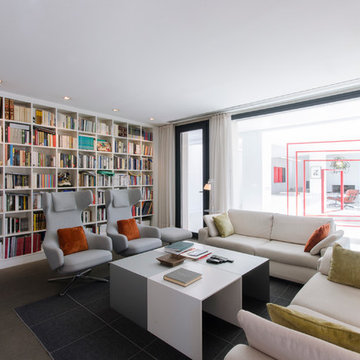
Isabel Bistué Prieto
This is an example of a mid-sized contemporary family room in Madrid with a library, white walls, concrete floors, no tv and no fireplace.
This is an example of a mid-sized contemporary family room in Madrid with a library, white walls, concrete floors, no tv and no fireplace.
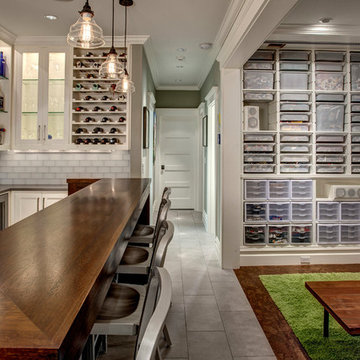
We dug down into the basement floor to achieve 9'0" ceiling height. Now the space is perfect for entertaining, whether your tastes run towards a drink at the home bar, watching movies on the drop down screen (concealed in the ceiling), or building a lego creation from the lego pieces stored in the bins that line two walls. Architectural design by Board & Vellum. Photo by John G. Wilbanks.
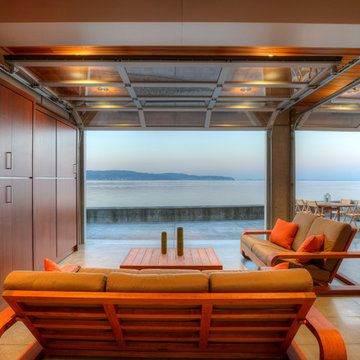
Lower level cabana. Photography by Lucas Henning.
This is an example of a small contemporary open concept family room in Seattle with beige walls, concrete floors, a built-in media wall and beige floor.
This is an example of a small contemporary open concept family room in Seattle with beige walls, concrete floors, a built-in media wall and beige floor.
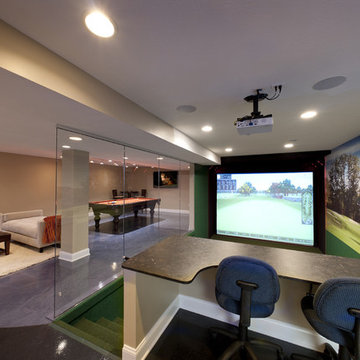
A Virtual Golf Simulator with custom carpet wall mural is the feature point of this media room. In this space a clear glass wall was used to separate the Virtual Sports area from the living area for safety reasons.

Everywhere you look in this home, there is a surprise to be had and a detail that was worth preserving. One of the more iconic interior features was this original copper fireplace shroud that was beautifully restored back to it's shiny glory. The sofa was custom made to fit "just so" into the drop down space/ bench wall separating the family room from the dining space. Not wanting to distract from the design of the space by hanging TV on the wall - there is a concealed projector and screen that drop down from the ceiling when desired. Flooded with natural light from both directions from the original sliding glass doors - this home glows day and night - by sunlight or firelight.
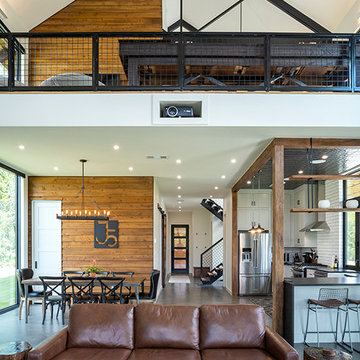
Photo: Marcel Erminy
Mid-sized modern loft-style family room in Austin with a game room, white walls, concrete floors, a standard fireplace, a stone fireplace surround, a built-in media wall and grey floor.
Mid-sized modern loft-style family room in Austin with a game room, white walls, concrete floors, a standard fireplace, a stone fireplace surround, a built-in media wall and grey floor.
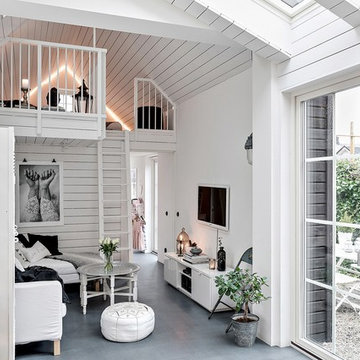
Bjurfors/ SE360
This is an example of a small scandinavian open concept family room in Malmo with white walls, a wall-mounted tv, grey floor and concrete floors.
This is an example of a small scandinavian open concept family room in Malmo with white walls, a wall-mounted tv, grey floor and concrete floors.
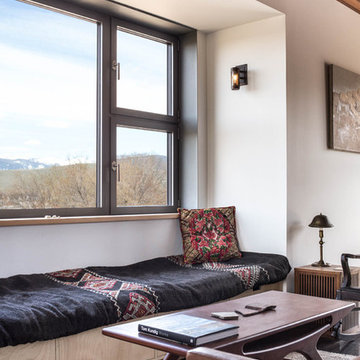
The white walls, concrete floors and black Tilt and Turn Windows are softened by the warm wood ceiling. The open floor plan creates a communal area for reading, dining and cooking.
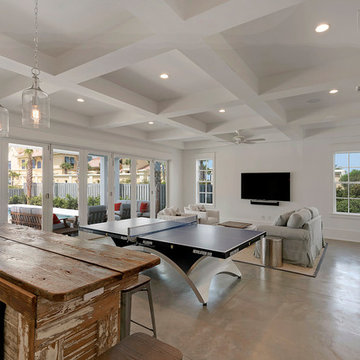
Photo of a large country enclosed family room in Miami with a game room, white walls, concrete floors, no fireplace and no tv.
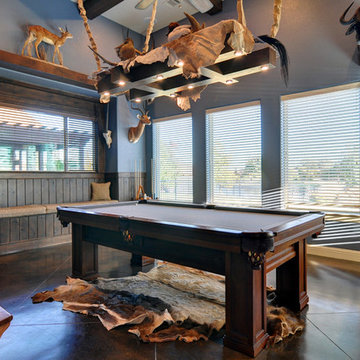
Matrix Photography
This is an example of a mid-sized traditional enclosed family room in Dallas with a game room, blue walls, concrete floors and a wall-mounted tv.
This is an example of a mid-sized traditional enclosed family room in Dallas with a game room, blue walls, concrete floors and a wall-mounted tv.
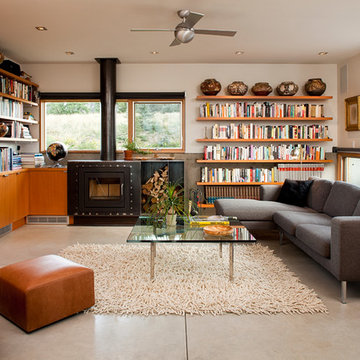
ceiling fan, floating shelves, glass top coffee table, bookshelves, firewood storage, concrete slab, gray sectional sofa
Small contemporary open concept family room in Denver with concrete floors, a built-in media wall, white walls and a standard fireplace.
Small contemporary open concept family room in Denver with concrete floors, a built-in media wall, white walls and a standard fireplace.
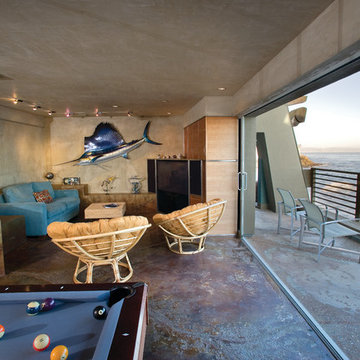
I should point out that we had never tried pouring floors, vertical surfaces or steps like these. Everything we did on The Rockview House was a 1st and one of a kind. We were on this project for almost 9 months…a perfect gestation period for our Rockview Baby. The amount of time spent on mock ups off and on was probably about 2-3 weeks. You will notice a small look-out slab outside the house.
After being more familiar with new techniques TRC began pouring walls, fireplace surrounds, hearths, various nooks and applying different stains wet on wet for the various concrete surfaces.
Dennis Britton designed this incredible home on the water at Pleasure Point in Santa Cruz.
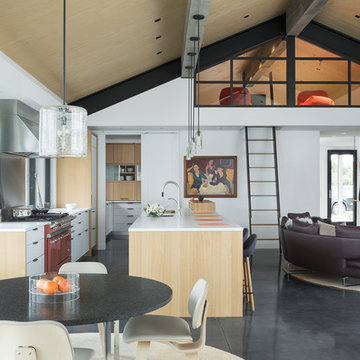
Aaron Kraft / Krafty Photos
Design ideas for a mid-sized contemporary loft-style family room in Other with white walls, concrete floors and black floor.
Design ideas for a mid-sized contemporary loft-style family room in Other with white walls, concrete floors and black floor.
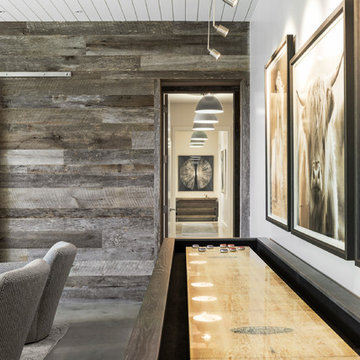
The lower level of this modern farmhouse features a large game room that connects out to the screen porch, pool terrace and fire pit beyond. One end of the space is a large lounge area for watching TV and the other end has a built-in wet bar and accordion windows that open up to the screen porch. The TV is concealed by barn doors with salvaged barn wood on a shiplap wall.
Photography by Todd Crawford
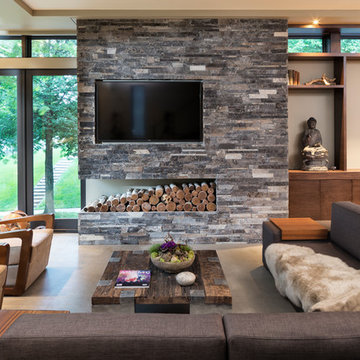
Builder: John Kraemer & Sons | Photography: Landmark Photography
Photo of a small modern open concept family room in Minneapolis with beige walls, concrete floors, no fireplace, a stone fireplace surround and a wall-mounted tv.
Photo of a small modern open concept family room in Minneapolis with beige walls, concrete floors, no fireplace, a stone fireplace surround and a wall-mounted tv.
Family Room Design Photos with Cork Floors and Concrete Floors
7