Family Room Design Photos with Cork Floors and Linoleum Floors
Refine by:
Budget
Sort by:Popular Today
1 - 20 of 441 photos
Item 1 of 3
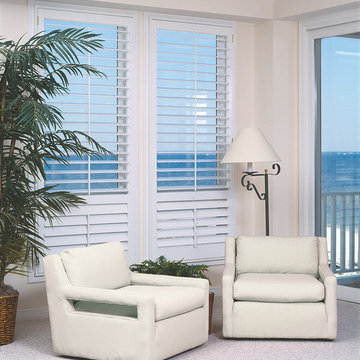
Inspiration for a small beach style enclosed family room in Orange County with beige walls, linoleum floors, no fireplace, no tv and white floor.
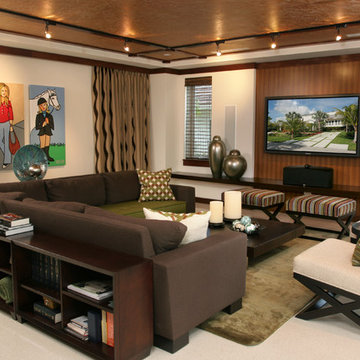
Design ideas for a mid-sized contemporary open concept family room in Miami with beige walls, a wall-mounted tv, linoleum floors, no fireplace and white floor.
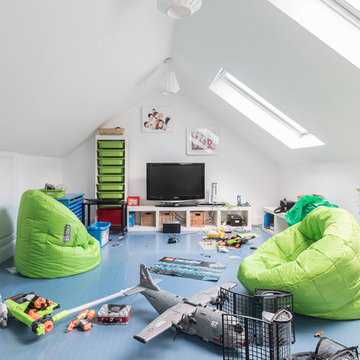
Gareth Byrne Photography
Inspiration for a contemporary family room in Dublin with white walls, blue floor, a game room, linoleum floors and a freestanding tv.
Inspiration for a contemporary family room in Dublin with white walls, blue floor, a game room, linoleum floors and a freestanding tv.
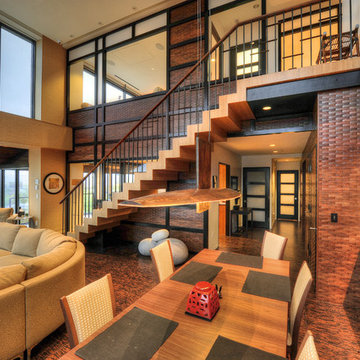
CCI Design Inc.
This is an example of a mid-sized contemporary open concept family room in Cincinnati with beige walls, cork floors, no fireplace, a concealed tv and brown floor.
This is an example of a mid-sized contemporary open concept family room in Cincinnati with beige walls, cork floors, no fireplace, a concealed tv and brown floor.
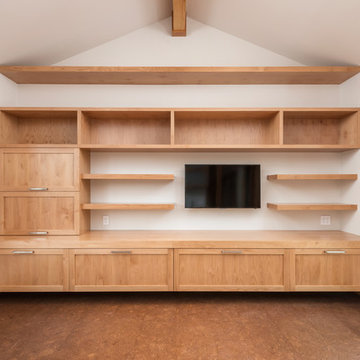
Photo of a small modern enclosed family room in San Francisco with a library, white walls, cork floors, no fireplace, a wall-mounted tv and brown floor.
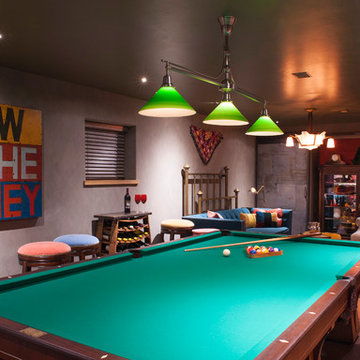
Lower level remodel for a custom Billard room and guest suite. Vintage antiques are used and repurposed to create an vintage industrial man cave.
Photos by Ezra Marcos
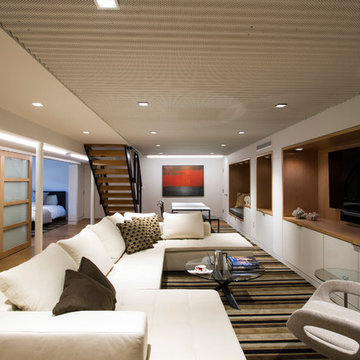
Great Room at lower level with home theater and Acoustic ceiling
Photo by: Jeffrey Edward Tryon
Inspiration for a large modern enclosed family room in Philadelphia with white walls, cork floors, a built-in media wall, a game room and brown floor.
Inspiration for a large modern enclosed family room in Philadelphia with white walls, cork floors, a built-in media wall, a game room and brown floor.
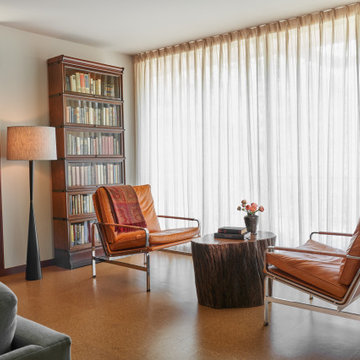
Design ideas for a mid-sized midcentury open concept family room in Austin with a library, white walls, cork floors, no fireplace, no tv and brown floor.
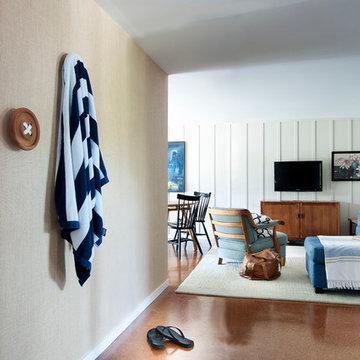
Thomas Dalhoff www.hindenburgdalhoff.com
Photo of a beach style family room in Sydney with beige walls, cork floors and a wall-mounted tv.
Photo of a beach style family room in Sydney with beige walls, cork floors and a wall-mounted tv.
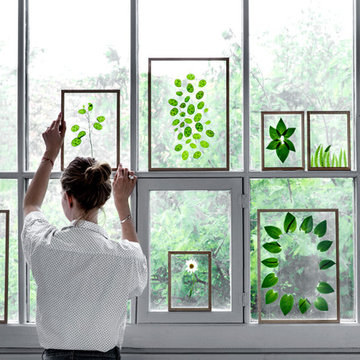
Das richtige Bild zu finden ist zumeist einfacher als es gekonnt in Szene zu setzen. Der Bilderrahmen aus dem Hause Moebe macht es einem in dieser Hinsicht aber sehr einfach, ganz nach dem Motto des Designlabels aus Kopenhagen “keep things simple”.
Bestehend aus zwei Plexiglasplatten und vier filigranen Leisten aus hellem Eichenholz überzeugt FRAME mit Einfachheit und Übersichtlichkeit. Die einzelnen Elemente zusammensteckend, komplettiert diese ein schwarzes, den gesamten Rahmen umlaufendes Gummiband, welches gleichzeitig als Aufhängung dient. Einen stärkeren Kontrast bietet FRAME mit direkten Vergleich zur Ausführung aus Holz mit schwarzen Rahmenteilen aus Alumnium.
Dem eigenen Ausstellungsstück kommt der zurückhaltende Charakter FRAMEs in jedem Fall zugute. Ob ein Bild, getrocknete, florale Elemente oder andere flache Kunstwerke das Innere des Holzrahmens zieren, ist der eigenen Fantasie überlassen. Die freie, unberührte und zudem durchsichtige Glasfläche lädt von Beginn zum eigenen kreativen Schaffen ein.
Erhältlich in vier verschiedenen Größen, entsprechen die angegebenen Maße des Bilderrahmens den jeweiligen DIN-Formaten A2, A3, A4 und A5. Für eine Präsentation im Stil eines Passepartouts ist ein Bild mit geringeren Abmaßen zu wählen. Im Bilderrahmenformat A4 eignet sich beispielsweise ein A5 Print, eine Postkarte ziert den kleinsten der angebotenen Rahmen FRAME.
Besonders reizend ist dabei die bestehende transparente Freifläche, die dem Ausstellungsstück zusätzlichen Raum gibt und einen nahezu schwebenden Charakter verleiht. Mittels des beiliegendes Bandes leicht an der Wand zu befestigen, überzeugt das Designerstück von Moebe zweifelsfrei in puncto Design, Funktionalität und Individualität - eine wahre Bereicherung für das eigene Zuhause.
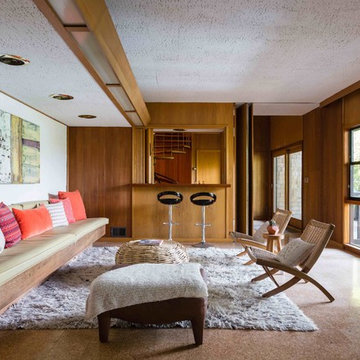
Photos by Peter Lyons
Large midcentury open concept family room in San Francisco with a home bar, cork floors, a standard fireplace and a concrete fireplace surround.
Large midcentury open concept family room in San Francisco with a home bar, cork floors, a standard fireplace and a concrete fireplace surround.
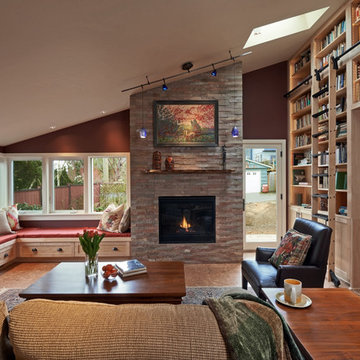
Dale Lang NW architectural photography
Canyon Creek Cabinet Company
Photo of a mid-sized arts and crafts open concept family room in Seattle with red walls, cork floors, a library, a stone fireplace surround, a standard fireplace, no tv and brown floor.
Photo of a mid-sized arts and crafts open concept family room in Seattle with red walls, cork floors, a library, a stone fireplace surround, a standard fireplace, no tv and brown floor.
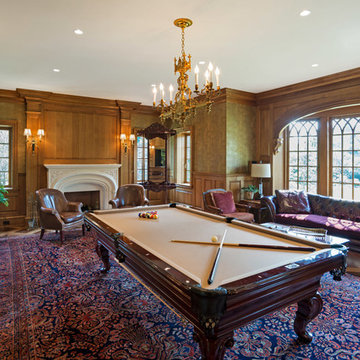
Billiards Room with built in bar (not shown) Michael Albany Photography
Large traditional enclosed family room in Philadelphia with a game room, brown walls, linoleum floors, a standard fireplace, a plaster fireplace surround and no tv.
Large traditional enclosed family room in Philadelphia with a game room, brown walls, linoleum floors, a standard fireplace, a plaster fireplace surround and no tv.
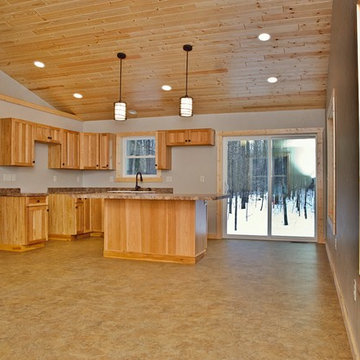
Just because it's a cabin doesn't mean you can't have open concept and breathtaking tongue and groove. Custom knotty pine woodwork leaves you feeling rustic and not at all roughing it.
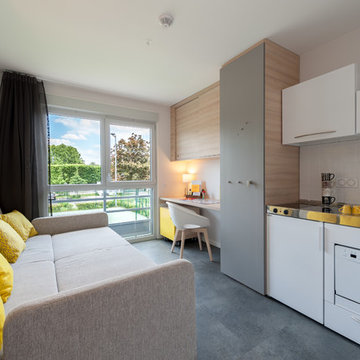
Grégoire Crétinon
Photo of a small contemporary open concept family room in Paris with no fireplace and linoleum floors.
Photo of a small contemporary open concept family room in Paris with no fireplace and linoleum floors.
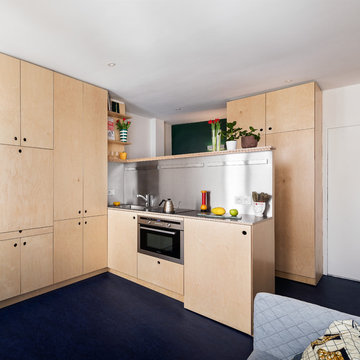
This is an example of a small contemporary open concept family room with green walls, linoleum floors, no fireplace, a concealed tv and blue floor.
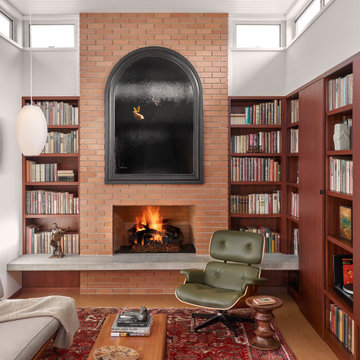
Inspiration for a mid-sized midcentury open concept family room in Austin with a library, white walls, cork floors, a standard fireplace, a brick fireplace surround, no tv, brown floor and timber.
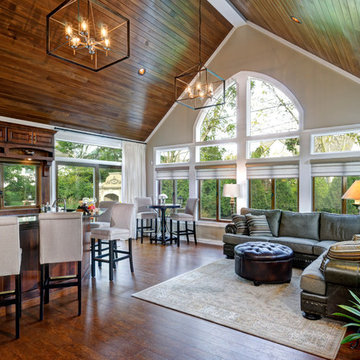
Dave Fox Design Build Remodelers
This room addition encompasses many uses for these homeowners. From great room, to sunroom, to parlor, and gathering/entertaining space; it’s everything they were missing, and everything they desired. This multi-functional room leads out to an expansive outdoor living space complete with a full working kitchen, fireplace, and large covered dining space. The vaulted ceiling in this room gives a dramatic feel, while the stained pine keeps the room cozy and inviting. The large windows bring the outside in with natural light and expansive views of the manicured landscaping.
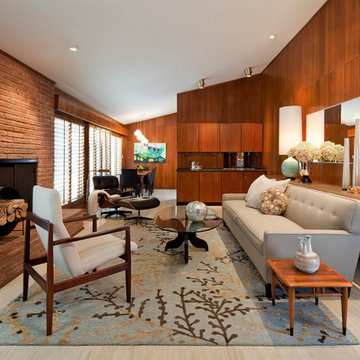
This home was built in 1960 and retains all of its original interiors. This photograph shows the den which was empty when the project began. The furniture, artwork, lamps, recessed lighting, custom wall mounted console behind the sofa, area rug and accessories shown were added. The pieces you see are a mix of vintage and new. The original walnut paneled walls, walnut cabinetry, and plank linoleum flooring was restored. photographs by rafterman.com
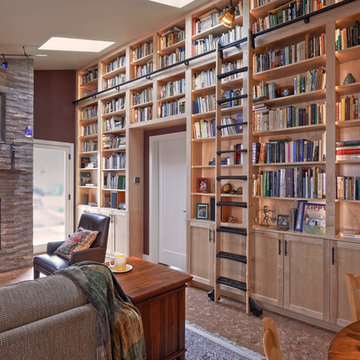
NW Architectural Photography
Inspiration for a mid-sized arts and crafts open concept family room in Seattle with a library, red walls, cork floors, a standard fireplace, a stone fireplace surround, no tv and brown floor.
Inspiration for a mid-sized arts and crafts open concept family room in Seattle with a library, red walls, cork floors, a standard fireplace, a stone fireplace surround, no tv and brown floor.
Family Room Design Photos with Cork Floors and Linoleum Floors
1