Family Room Design Photos with Cork Floors and Travertine Floors
Refine by:
Budget
Sort by:Popular Today
161 - 180 of 1,827 photos
Item 1 of 3
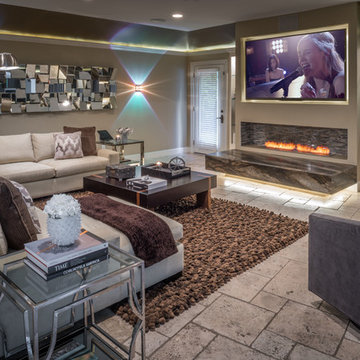
Photo by Chuck Williams
This is an example of a large transitional open concept family room in Houston with a game room, beige walls, travertine floors, a ribbon fireplace, a wall-mounted tv and a plaster fireplace surround.
This is an example of a large transitional open concept family room in Houston with a game room, beige walls, travertine floors, a ribbon fireplace, a wall-mounted tv and a plaster fireplace surround.
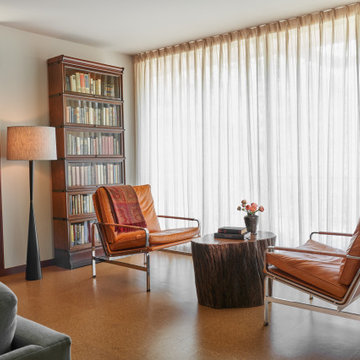
Design ideas for a mid-sized midcentury open concept family room in Austin with a library, white walls, cork floors, no fireplace, no tv and brown floor.
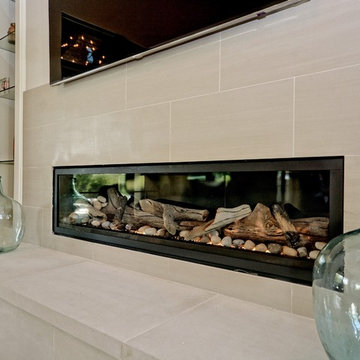
Santa Barbara Transitional Fireplace by Zbranek and Holt Custom Homes, Austin Luxury Home Builders
Inspiration for a large transitional open concept family room in Austin with white walls, travertine floors, a ribbon fireplace, a tile fireplace surround and a wall-mounted tv.
Inspiration for a large transitional open concept family room in Austin with white walls, travertine floors, a ribbon fireplace, a tile fireplace surround and a wall-mounted tv.
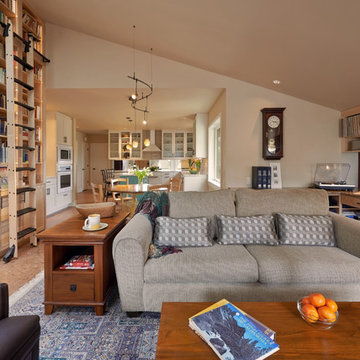
NW Architectural Photography
Inspiration for a mid-sized arts and crafts open concept family room in Seattle with a library, beige walls, cork floors, a standard fireplace, a brick fireplace surround and no tv.
Inspiration for a mid-sized arts and crafts open concept family room in Seattle with a library, beige walls, cork floors, a standard fireplace, a brick fireplace surround and no tv.

Reading Nook next to Fireplace with built in display shelves and bench
This is an example of a mid-sized transitional family room in New York with a library, cork floors, a standard fireplace, a brick fireplace surround, multi-coloured floor and recessed.
This is an example of a mid-sized transitional family room in New York with a library, cork floors, a standard fireplace, a brick fireplace surround, multi-coloured floor and recessed.
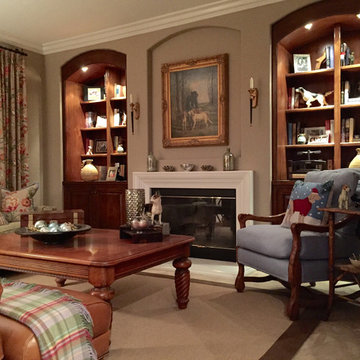
This is an example of a large traditional enclosed family room in San Diego with a library, brown walls, travertine floors, a standard fireplace, a plaster fireplace surround and a concealed tv.
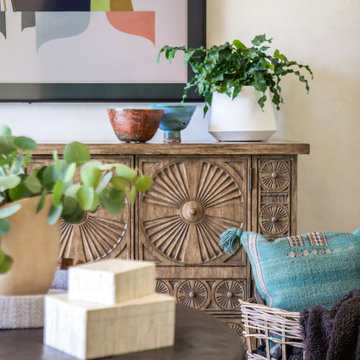
Design ideas for a mid-sized mediterranean open concept family room in Orange County with white walls, travertine floors, no fireplace and beige floor.
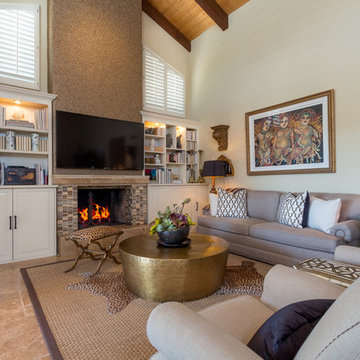
Manny Sanchez
Design ideas for a mid-sized transitional open concept family room in Phoenix with beige walls, travertine floors, a standard fireplace, a tile fireplace surround and a wall-mounted tv.
Design ideas for a mid-sized transitional open concept family room in Phoenix with beige walls, travertine floors, a standard fireplace, a tile fireplace surround and a wall-mounted tv.
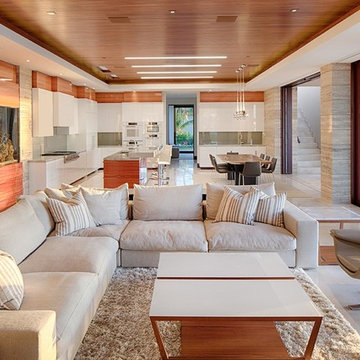
Open-plan family room with adjacent kitchen and dining. Custom built-in aquarium.
Photo of an expansive contemporary open concept family room in San Diego with white walls and travertine floors.
Photo of an expansive contemporary open concept family room in San Diego with white walls and travertine floors.
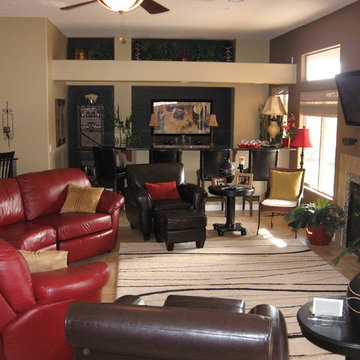
Family Room And Bar
Photo of a large transitional enclosed family room in Phoenix with a home bar, beige walls, travertine floors, a standard fireplace, a tile fireplace surround and a wall-mounted tv.
Photo of a large transitional enclosed family room in Phoenix with a home bar, beige walls, travertine floors, a standard fireplace, a tile fireplace surround and a wall-mounted tv.
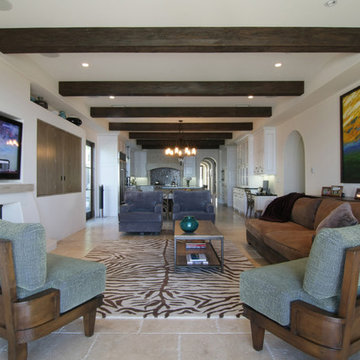
David William Photography
Design ideas for an expansive mediterranean open concept family room in Los Angeles with beige walls, travertine floors, a standard fireplace, a plaster fireplace surround and a concealed tv.
Design ideas for an expansive mediterranean open concept family room in Los Angeles with beige walls, travertine floors, a standard fireplace, a plaster fireplace surround and a concealed tv.
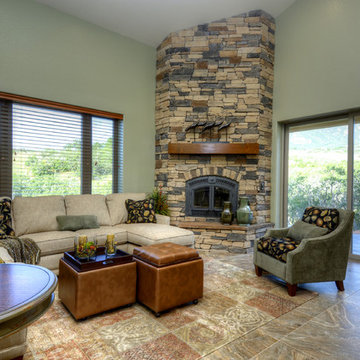
This year’s Pioneer West home was a unique collaboration between the builder, the home owner, and La-Z-Boy Furniture Galleries Designer, Jessica Brown. The home features a rich, warm, organic palette with spaces that are flooded with natural light. This home boasts a beautiful Solarium that will be filled with lush tropical plants which were used to inspire every aspect of the interior finishes and furnishings. The Solarium truly brings the outdoors in, and a little bit of home to Colorado for these Florida natives. Connecting all the main living spaces of the home, the Solarium, has inspired a twist on Colorado and Tuscan style, charmingly referred to as “Tuscarado.” The senses abound with texture, pattern, and color as you make your way from room to room in this beautiful Broadmoor Canyon home. Photo by Paul Kohlman
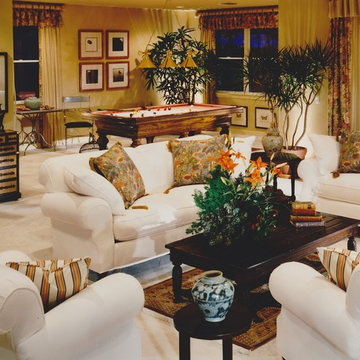
Photo of a mid-sized tropical loft-style family room in Miami with a game room, orange walls and travertine floors.
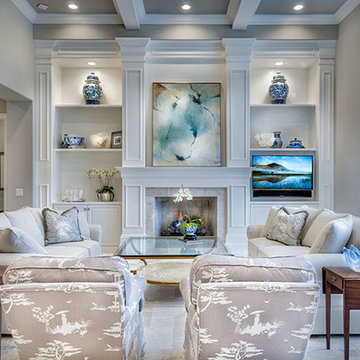
Great Room. The Sater Design Collection's luxury, French Country home plan "Belcourt" (Plan #6583). http://saterdesign.com/product/bel-court/
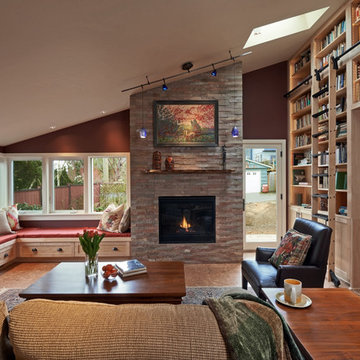
Dale Lang NW architectural photography
Canyon Creek Cabinet Company
Photo of a mid-sized arts and crafts open concept family room in Seattle with red walls, cork floors, a library, a stone fireplace surround, a standard fireplace, no tv and brown floor.
Photo of a mid-sized arts and crafts open concept family room in Seattle with red walls, cork floors, a library, a stone fireplace surround, a standard fireplace, no tv and brown floor.
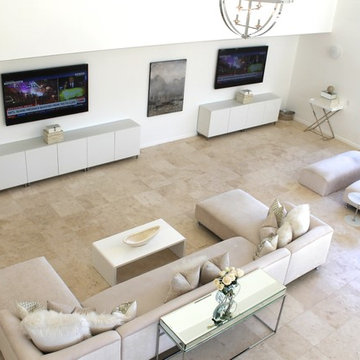
Lulu Lundstedt
This is an example of a large midcentury open concept family room in Phoenix with white walls, travertine floors, no fireplace and a wall-mounted tv.
This is an example of a large midcentury open concept family room in Phoenix with white walls, travertine floors, no fireplace and a wall-mounted tv.
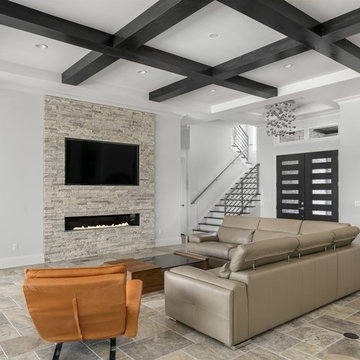
Inspiration for a large modern open concept family room in Orlando with grey walls, travertine floors, a ribbon fireplace, a stone fireplace surround, a wall-mounted tv and grey floor.
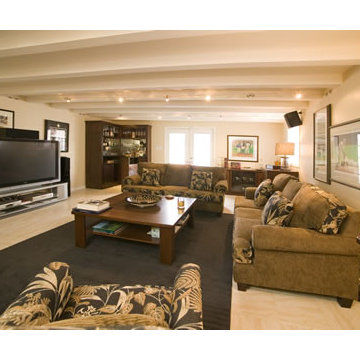
Alexander Robertson Photography
This is an example of an expansive traditional open concept family room in Dallas with a home bar, white walls, travertine floors, a standard fireplace, a wood fireplace surround and a freestanding tv.
This is an example of an expansive traditional open concept family room in Dallas with a home bar, white walls, travertine floors, a standard fireplace, a wood fireplace surround and a freestanding tv.
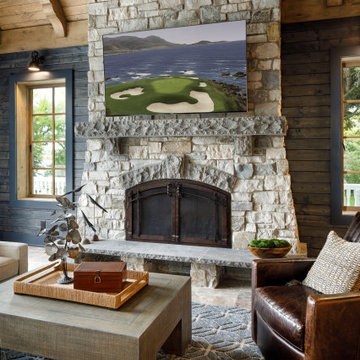
This Minnesota Artisan Tour showcase home graces the shores of Lake Minnetonka. The home features an impressive amount of natural stone, which accentuates its traditional coastal aesthetic. ORIJIN STONE Percheron™ Travertine is used for the expansive pool deck, raised patios, as well as for the interior tile. Nantucket™ Limestone is used for the custom wall caps, stair treads and pool coping. Wolfeboro™ Granite wall stone is also featured.
DESIGN & INSTALL: Yardscapes, Inc.
MASONRY: Blackburn Masonry
BUILDER: Stonewood, LLC
This Minnesota Artisan Tour showcase home graces the shores of Lake Minnetonka. The home features an impressive amount of natural stone, which accentuates its traditional coastal aesthetic. ORIJIN STONE Percheron™ Travertine is used for the expansive pool deck, raised patios, as well as for the interior tile. Nantucket™ Limestone is used for the custom wall caps, stair treads and pool coping. Wolfeboro™ Granite wall stone is also featured.
DESIGN & INSTALL: Yardscapes, Inc.
MASONRY: Blackburn Masonry
BUILDER: Stonewood, LLC
PHOTOGRAPHY: Landmark Photography
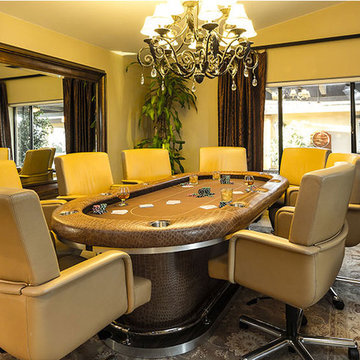
Large traditional enclosed family room in Los Angeles with a game room, beige walls, travertine floors, no fireplace, no tv and beige floor.
Family Room Design Photos with Cork Floors and Travertine Floors
9