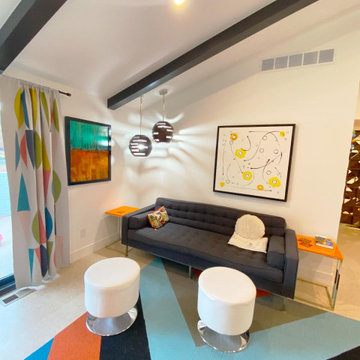Family Room Design Photos with Cork Floors
Refine by:
Budget
Sort by:Popular Today
1 - 20 of 45 photos
Item 1 of 3
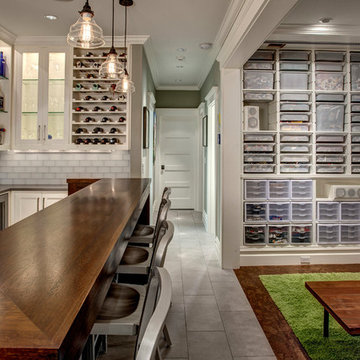
We dug down into the basement floor to achieve 9'0" ceiling height. Now the space is perfect for entertaining, whether your tastes run towards a drink at the home bar, watching movies on the drop down screen (concealed in the ceiling), or building a lego creation from the lego pieces stored in the bins that line two walls. Architectural design by Board & Vellum. Photo by John G. Wilbanks.
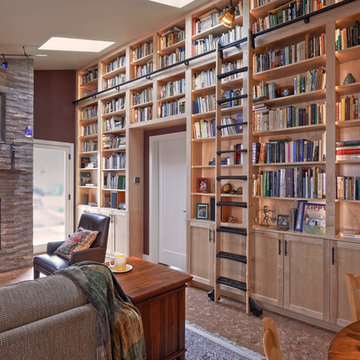
NW Architectural Photography
Inspiration for a mid-sized arts and crafts open concept family room in Seattle with a library, red walls, cork floors, a standard fireplace, a stone fireplace surround, no tv and brown floor.
Inspiration for a mid-sized arts and crafts open concept family room in Seattle with a library, red walls, cork floors, a standard fireplace, a stone fireplace surround, no tv and brown floor.
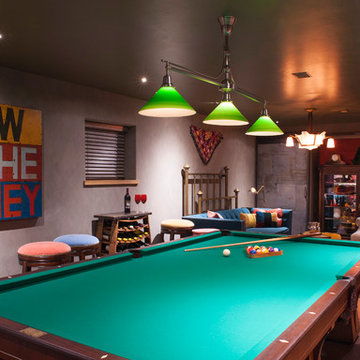
Lower level remodel for a custom Billard room and guest suite. Vintage antiques are used and repurposed to create an vintage industrial man cave.
Photos by Ezra Marcos

Reading Nook next to Fireplace with built in display shelves and bench
This is an example of a mid-sized transitional family room in New York with a library, cork floors, a standard fireplace, a brick fireplace surround, multi-coloured floor and recessed.
This is an example of a mid-sized transitional family room in New York with a library, cork floors, a standard fireplace, a brick fireplace surround, multi-coloured floor and recessed.
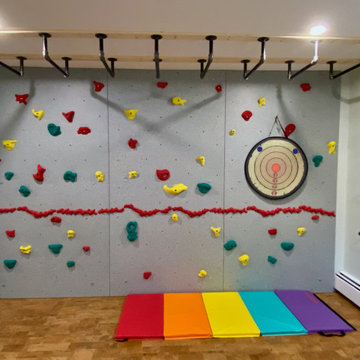
We managed to install the climbing wall before the pandemic shut-downs, and these kids put it to good use! The monkey bar installation had to wait until last winter to keep everyone as safe as possible.

Inspired by the lobby of the iconic Riviera Hotel lobby in Palm Springs, the wall was removed and replaced with a screen block wall that creates a sense of connection to the rest of the house, while still defining the den area. Gray cork flooring makes a neutral backdrop, allowing the architecture of the space to be the champion. Rose quartz pink and modern greens come together in both furnishings and artwork to help create a modern lounge.
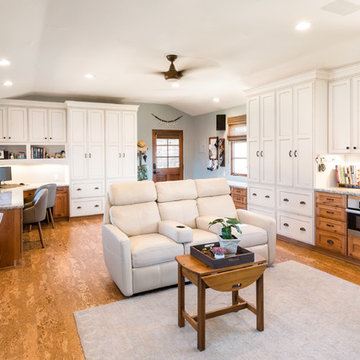
Inspiration for an expansive beach style enclosed family room in Santa Barbara with blue walls, cork floors, brown floor, no fireplace and a wall-mounted tv.
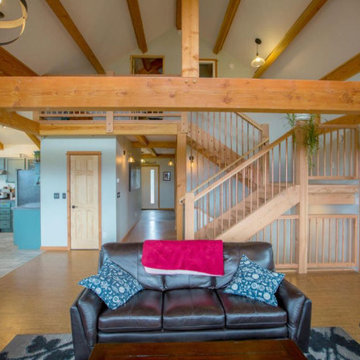
Large timber frame family room with custom copper handrail, rustic fixtures and cork flooring.
Photo of a large country open concept family room in Other with blue walls, cork floors, a concealed tv, brown floor, wood and wood walls.
Photo of a large country open concept family room in Other with blue walls, cork floors, a concealed tv, brown floor, wood and wood walls.
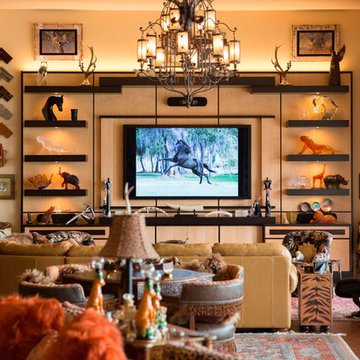
Olivera Construction (Builder) • W. Brandt Hay Architect (Architect) • Eva Snider Photography (Photographer)
This is an example of a large eclectic open concept family room in Tampa with beige walls, cork floors, no fireplace and a wall-mounted tv.
This is an example of a large eclectic open concept family room in Tampa with beige walls, cork floors, no fireplace and a wall-mounted tv.
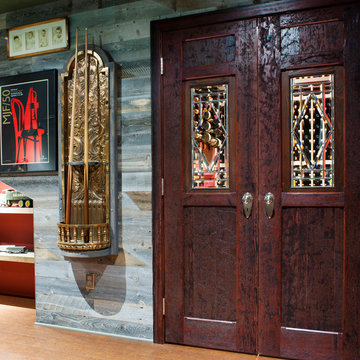
Custom reclaimed wood doors enter into a wine caller. A vintage bronze all fountain is repurposed into a one of a kind cue rack.
Photos by Ezra Marcos
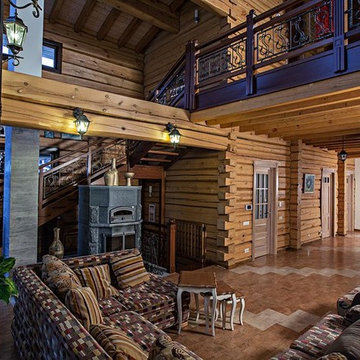
Каминная комната с П-образным диваном в двусветном пространстве
Ксения Розанцева,
Лариса Шатская
This is an example of a large country open concept family room in Moscow with brown walls, cork floors, a ribbon fireplace, a stone fireplace surround, a library, a wall-mounted tv and brown floor.
This is an example of a large country open concept family room in Moscow with brown walls, cork floors, a ribbon fireplace, a stone fireplace surround, a library, a wall-mounted tv and brown floor.
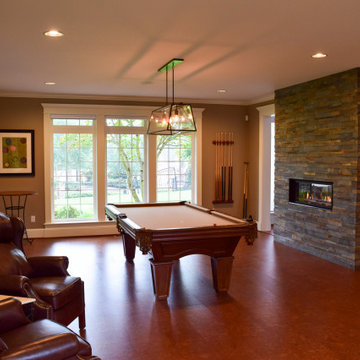
Large transitional enclosed family room in Portland with a game room, brown walls, cork floors, a two-sided fireplace, a stone fireplace surround, a wall-mounted tv and brown floor.
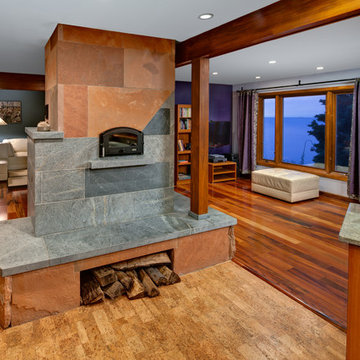
Architecture and Design by: Harmoni Designs, LLC.
Photographer: Scott Pease, Pease Photography
Expansive contemporary open concept family room in Cleveland with cork floors, a two-sided fireplace, a stone fireplace surround and a wall-mounted tv.
Expansive contemporary open concept family room in Cleveland with cork floors, a two-sided fireplace, a stone fireplace surround and a wall-mounted tv.
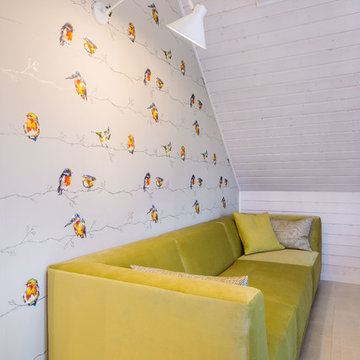
Inspiration for a mid-sized contemporary family room in Hamburg with white walls, cork floors and white floor.
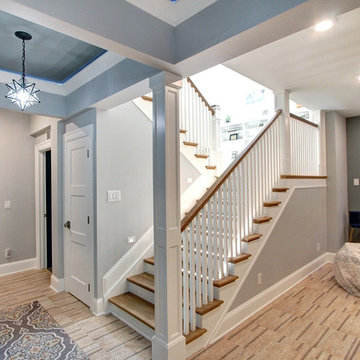
Jenn Cohen
Inspiration for a large transitional open concept family room in Denver with a game room, grey walls, cork floors, a wall-mounted tv and brown floor.
Inspiration for a large transitional open concept family room in Denver with a game room, grey walls, cork floors, a wall-mounted tv and brown floor.
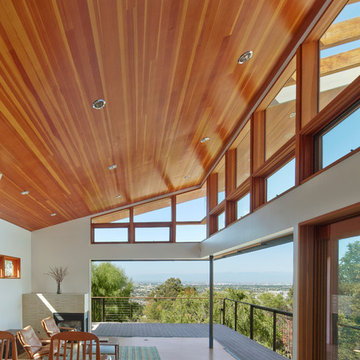
Fotoworks
Photo of a large modern open concept family room in Los Angeles with cork floors, a corner fireplace and a tile fireplace surround.
Photo of a large modern open concept family room in Los Angeles with cork floors, a corner fireplace and a tile fireplace surround.
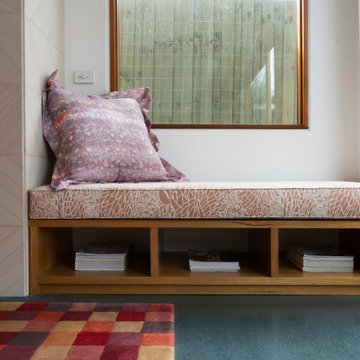
Built in window seat with custom upholstery in fabric from Willie Weston.
Design ideas for a large contemporary open concept family room in Melbourne with white walls, cork floors, a standard fireplace, a stone fireplace surround, a freestanding tv, green floor and vaulted.
Design ideas for a large contemporary open concept family room in Melbourne with white walls, cork floors, a standard fireplace, a stone fireplace surround, a freestanding tv, green floor and vaulted.
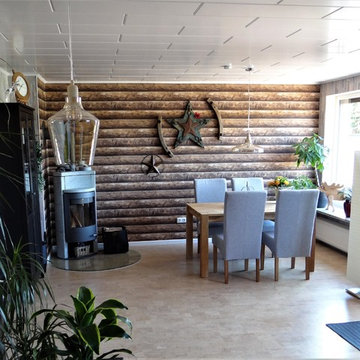
Wohnzimmer mit Essbereich und einem Hauch "Trapperatmosphäre". genau richtig für diese USA-Fans. Möbel aus massivem Eichenholz und einer sehr realistisch wirkenden Blockhouse-Tapete.
Foto: SSB
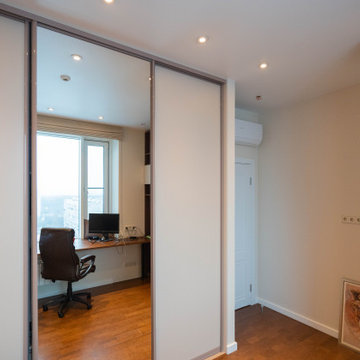
Photo of a mid-sized contemporary open concept family room in Moscow with cork floors and brown floor.
Family Room Design Photos with Cork Floors
1
