Family Room Design Photos with Cork Floors
Refine by:
Budget
Sort by:Popular Today
1 - 7 of 7 photos
Item 1 of 3
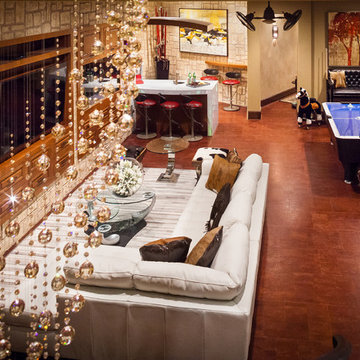
Lake Travis Modern Italian Gameroom by Zbranek & Holt Custom Homes
Stunning lakefront Mediterranean design with exquisite Modern Italian styling throughout. Floor plan provides virtually every room with expansive views to Lake Travis and an exceptional outdoor living space.
Interiors by Chairma Design Group, Photo
B-Rad Photography
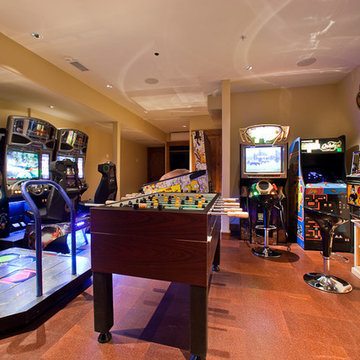
This is an example of a large country family room in Denver with beige walls, cork floors and a game room.
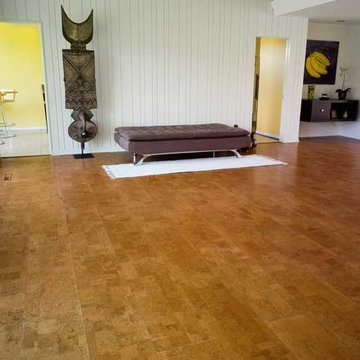
Photo of a large asian open concept family room in New York with white walls and cork floors.
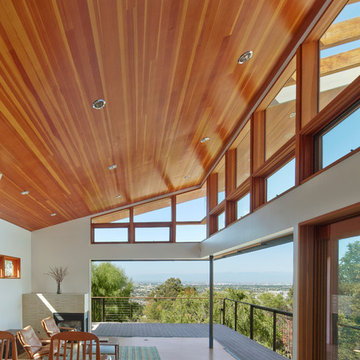
Fotoworks
Photo of a large modern open concept family room in Los Angeles with cork floors, a corner fireplace and a tile fireplace surround.
Photo of a large modern open concept family room in Los Angeles with cork floors, a corner fireplace and a tile fireplace surround.
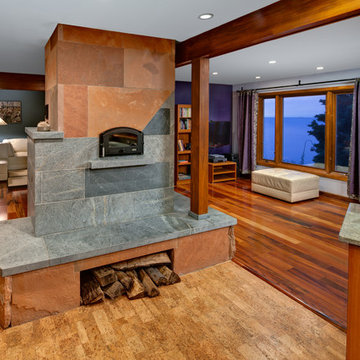
Architecture and Design by: Harmoni Designs, LLC.
Photographer: Scott Pease, Pease Photography
Expansive contemporary open concept family room in Cleveland with cork floors, a two-sided fireplace, a stone fireplace surround and a wall-mounted tv.
Expansive contemporary open concept family room in Cleveland with cork floors, a two-sided fireplace, a stone fireplace surround and a wall-mounted tv.
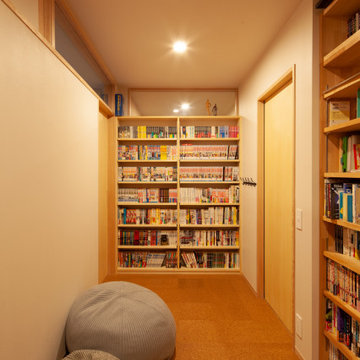
This is an example of a mid-sized scandinavian family room in Kyoto with a library, white walls, cork floors, no fireplace, no tv and beige floor.
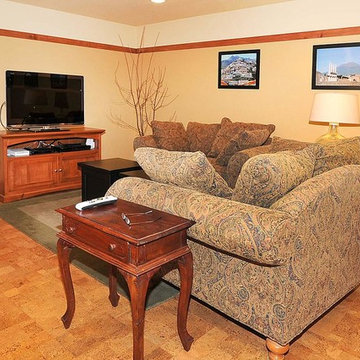
Photo By: Bill Alexander.
The Lower Level was designed to be as beautiful as the main floor living areas. The sitting area of the rec room has cherry toned trim and a cork floor
Family Room Design Photos with Cork Floors
1