Family Room Design Photos with Dark Hardwood Floors and a Built-in Media Wall
Refine by:
Budget
Sort by:Popular Today
1 - 20 of 3,273 photos
Item 1 of 3
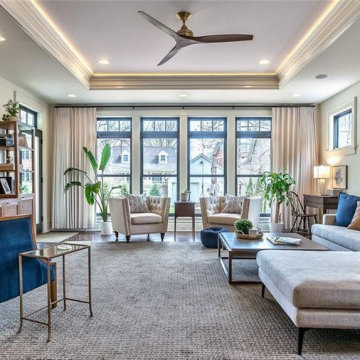
This project found its inspiration in the original lines of the home, built in the early 20th century. This great family room did not exist, and the opportunity to bring light and dramatic flair to the house was possible with these large windows and the coffered ceiling with cove lighting. Smaller windows on the right of the space were placed high to allow privacy from the neighbors of this charming suburban neighborhood, while views of the backyard and rear patio allowed for a connection to the outdoors. The door on the left leads to an intimate porch and grilling area that is easily accessible form the kitchen and the rear patio. Another door leads to the mudroom below, another door to a breezeway connector to the garage, and the eventually to the finished basement, laundry room, and extra storage.
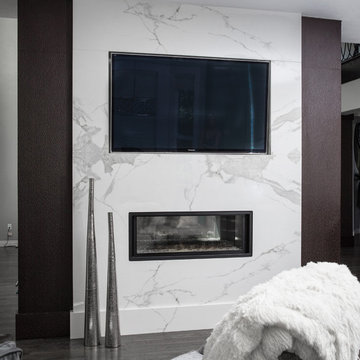
2-story floor to ceiling Neolith Fireplace surround.
Pattern matching between multiple slabs.
Mitred corners to run the veins in a 'waterfall' like effect.
GaleRisa Photography
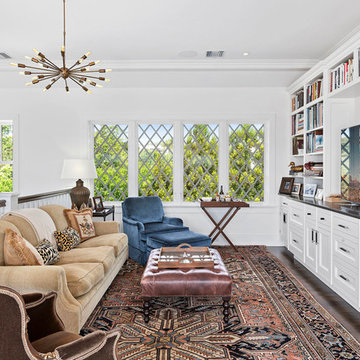
Design ideas for a transitional loft-style family room in Boston with white walls, dark hardwood floors, a built-in media wall and brown floor.
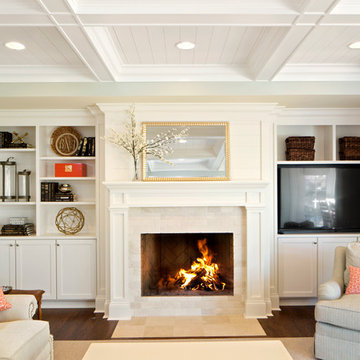
Greg Grupenhof
Inspiration for a large traditional enclosed family room in Cincinnati with dark hardwood floors, a standard fireplace, a tile fireplace surround, a built-in media wall, blue walls and brown floor.
Inspiration for a large traditional enclosed family room in Cincinnati with dark hardwood floors, a standard fireplace, a tile fireplace surround, a built-in media wall, blue walls and brown floor.
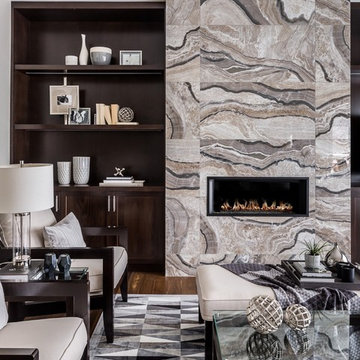
Anna Wurz
Mid-sized modern enclosed family room in Calgary with a library, grey walls, dark hardwood floors, a ribbon fireplace, a tile fireplace surround and a built-in media wall.
Mid-sized modern enclosed family room in Calgary with a library, grey walls, dark hardwood floors, a ribbon fireplace, a tile fireplace surround and a built-in media wall.
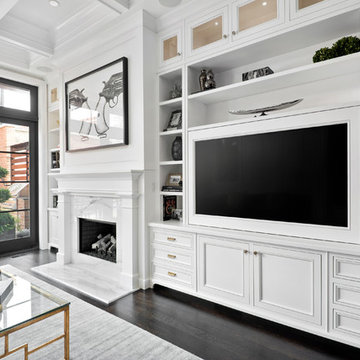
Elizabeth Taich Design is a Chicago-based full-service interior architecture and design firm that specializes in sophisticated yet livable environments.
IC360
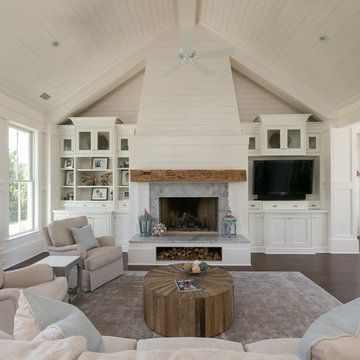
Photos by Patrick Brickman. 55" TV inserted into custom shelving with a Klipsch speaker. Distributed audio/video, climate control and automated lighting are part of the control system.
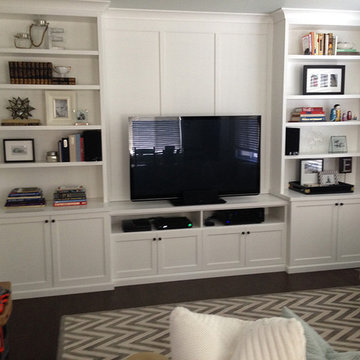
After photo of entertainment center / family room for client in the Issaquah area. Custom built-in, new paint and dark hardwood floors make a big difference!
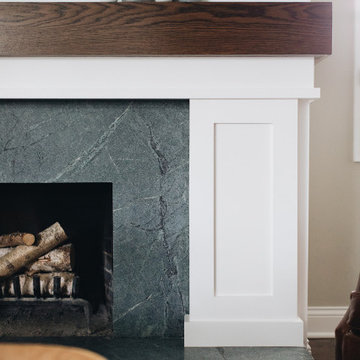
This is an example of a small transitional open concept family room in Chicago with grey walls, dark hardwood floors, a standard fireplace, a stone fireplace surround, a built-in media wall and brown floor.

Library | Family Room
Design ideas for a mid-sized transitional enclosed family room in New York with a library, white walls, dark hardwood floors, a built-in media wall, brown floor and coffered.
Design ideas for a mid-sized transitional enclosed family room in New York with a library, white walls, dark hardwood floors, a built-in media wall, brown floor and coffered.
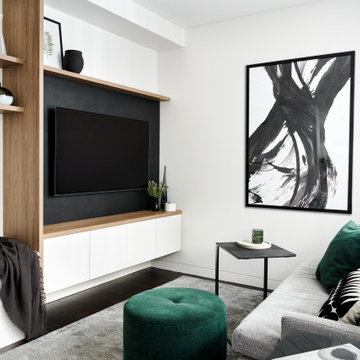
Living area with custom designed entertainment unit and integrated bench seat. BW print by ArtHouseCo
Small scandinavian open concept family room in Sydney with white walls, dark hardwood floors, a built-in media wall and brown floor.
Small scandinavian open concept family room in Sydney with white walls, dark hardwood floors, a built-in media wall and brown floor.
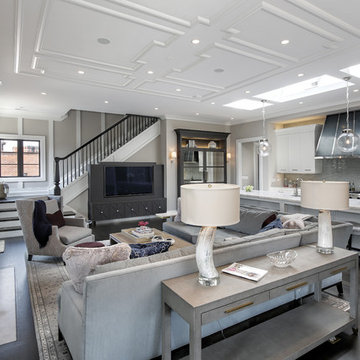
Photo of a large transitional open concept family room in Chicago with grey walls, dark hardwood floors, a standard fireplace, a wood fireplace surround, a built-in media wall and brown floor.
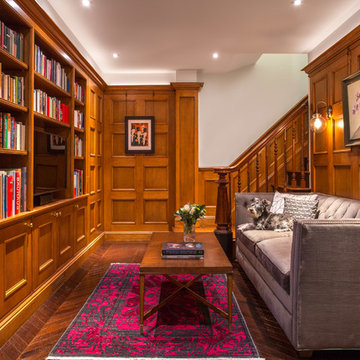
Greg Premru
Inspiration for a traditional family room in Boston with a library, brown walls, dark hardwood floors, no fireplace, a built-in media wall and brown floor.
Inspiration for a traditional family room in Boston with a library, brown walls, dark hardwood floors, no fireplace, a built-in media wall and brown floor.
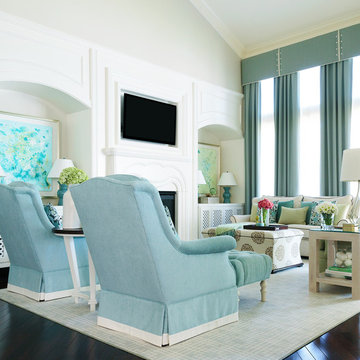
Design with the family in mind with Crypton upholstery fabric and indoor/outdoor fabrics. Custom media wall made to fit the TV and add a very finished look. Blue drapery with tailored cornice and custom sized broadloom rug.
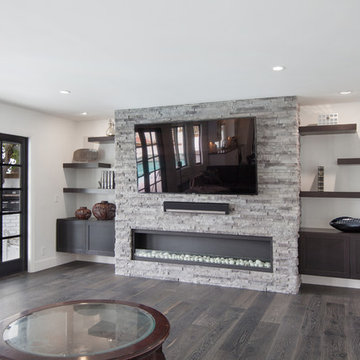
This project was a one of a kind remodel. it included the demolition of a previously existing wall separating the kitchen area from the living room. The inside of the home was completely gutted down to the framing and was remodeled according the owners specifications. This remodel included a one of a kind custom granite countertop and eating area, custom cabinetry, an indoor outdoor bar, a custom vinyl window, new electrical and plumbing, and a one of a kind entertainment area featuring custom made shelves, and stone fire place.
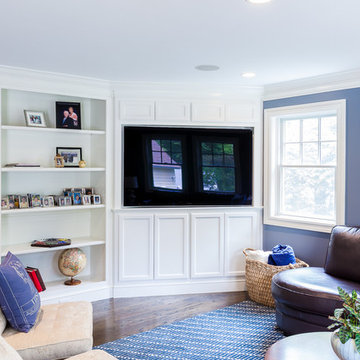
A fake wall was built to allow for a TV built-in in the family room. Custom cabinets provide storage below and above the TV.
Brian Walters Photo
Mid-sized traditional enclosed family room in Boston with blue walls, dark hardwood floors and a built-in media wall.
Mid-sized traditional enclosed family room in Boston with blue walls, dark hardwood floors and a built-in media wall.
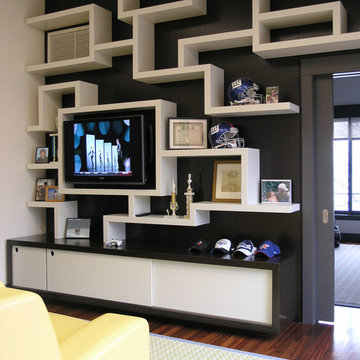
This is an example of a mid-sized modern open concept family room in New York with multi-coloured walls, dark hardwood floors, no fireplace, a built-in media wall and brown floor.
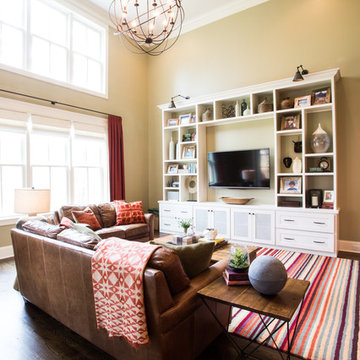
Transitional family room with dark wood flooring paired with brown leather sectional and white built-in medial wall that offers plenty of storage.
Photography by Andrea Behrends
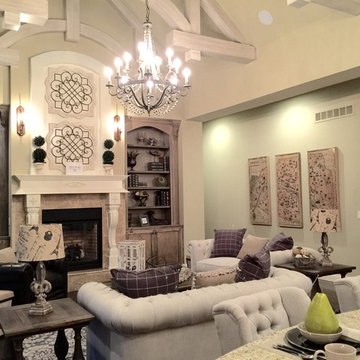
Photo of a large traditional open concept family room in Cincinnati with beige walls, dark hardwood floors, a standard fireplace, a built-in media wall, a stone fireplace surround and brown floor.
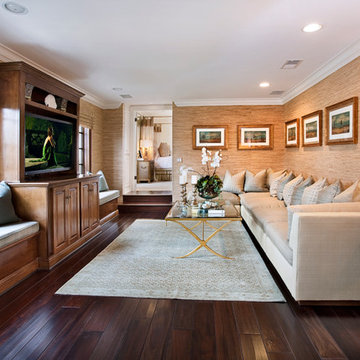
jeri koegel
Photo of a mediterranean family room in Orange County with beige walls, dark hardwood floors and a built-in media wall.
Photo of a mediterranean family room in Orange County with beige walls, dark hardwood floors and a built-in media wall.
Family Room Design Photos with Dark Hardwood Floors and a Built-in Media Wall
1