Family Room Design Photos with Dark Hardwood Floors and a Freestanding TV
Refine by:
Budget
Sort by:Popular Today
1 - 20 of 1,988 photos
Item 1 of 3
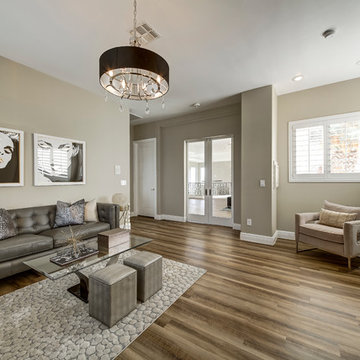
This is an example of a mid-sized contemporary loft-style family room in Las Vegas with beige walls, dark hardwood floors, no fireplace, a stone fireplace surround, a freestanding tv and brown floor.
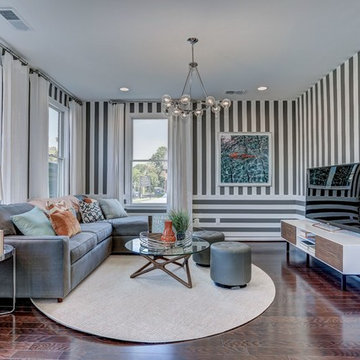
Mid-sized transitional open concept family room in DC Metro with dark hardwood floors, a freestanding tv, brown floor, multi-coloured walls and no fireplace.
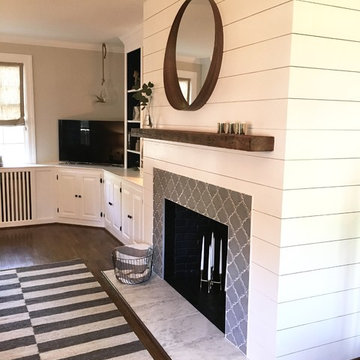
This is an example of a mid-sized transitional open concept family room in Richmond with white walls, dark hardwood floors, a standard fireplace, a tile fireplace surround and a freestanding tv.
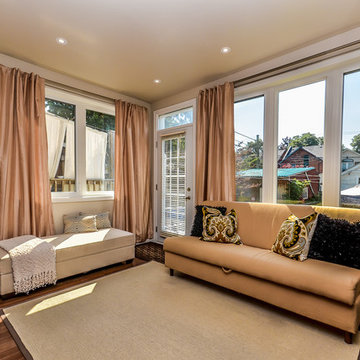
The family room was previously used as the dining area. The armless sofa, has embroidered & black textured pillows. The gold drapery panels & an off white sisal rug & ottoman complete the look ...Sheila Singer Design
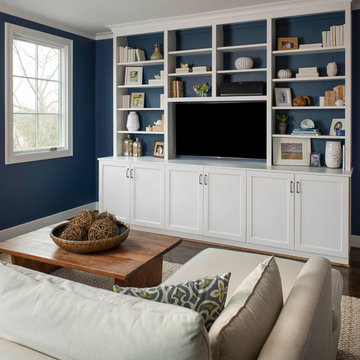
Design ideas for a transitional enclosed family room in Dallas with a game room, blue walls, dark hardwood floors and a freestanding tv.
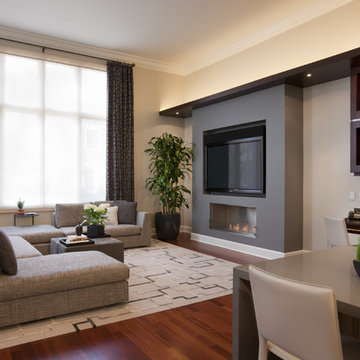
Inspiration for a contemporary family room in Chicago with beige walls, dark hardwood floors, a ribbon fireplace and a freestanding tv.

Pour ce premier achat immobilier, notre cliente souhaitait optimiser sa petite surface en créant de nombreux rangements et en séparant bien chaque espace.
Le coin nuit est donc isolé par une verrière et un store pour ne pas le cloisonner et réduire l’espace. On trouve des rangements ultra fonctionnels dans l’entrée/dressing, sous le lit mezzanine ainsi que dans la cuisine.
Le bois sombre du parquet que l’on retrouve également par petites touches dans le reste de l’appartement permet d’ajouter du caractère à cette petite surface !
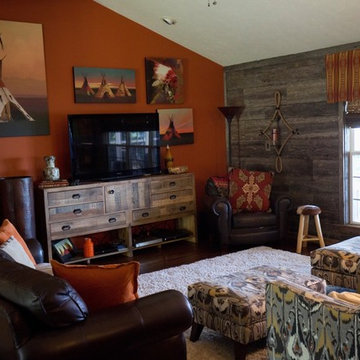
Southwestern Family Room with barn wood wall.
Inspiration for a mid-sized country open concept family room in Nashville with multi-coloured walls, dark hardwood floors and a freestanding tv.
Inspiration for a mid-sized country open concept family room in Nashville with multi-coloured walls, dark hardwood floors and a freestanding tv.
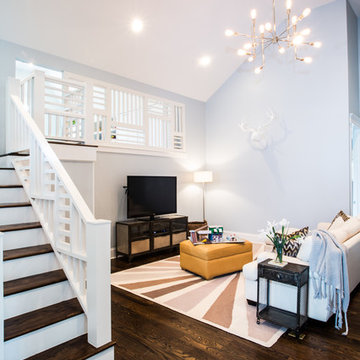
Transitonal Family "Play" room featuring custom, contemporary railing, dark wood floors, and powder blue walls. Fun elements added with gold chandelier, faux deer head, and leather mustard ottoman. Photography by Andrea Behrends.
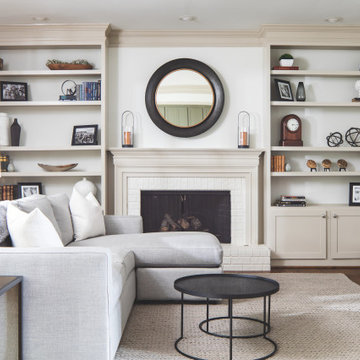
This is an example of a transitional open concept family room in Atlanta with white walls, dark hardwood floors and a freestanding tv.
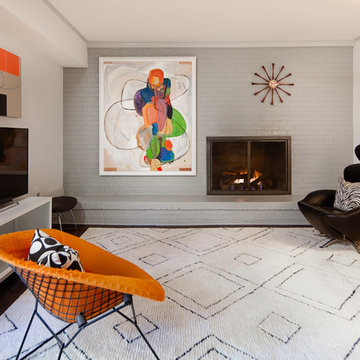
Living room designed with great care. Fireplace is lit.
Design ideas for a mid-sized midcentury family room in Charlotte with dark hardwood floors, a standard fireplace, a brick fireplace surround, grey walls and a freestanding tv.
Design ideas for a mid-sized midcentury family room in Charlotte with dark hardwood floors, a standard fireplace, a brick fireplace surround, grey walls and a freestanding tv.
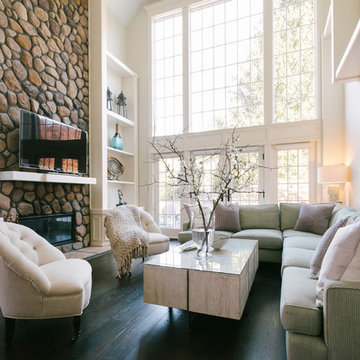
Large transitional open concept family room in New York with white walls, dark hardwood floors, a ribbon fireplace, a stone fireplace surround, a freestanding tv and black floor.
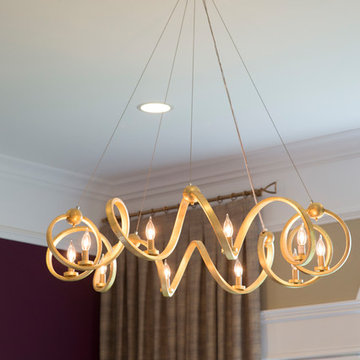
This open concept Family Room pulled inspiration from the purple accent wall. We emphasized the 12 foot ceilings by raising the drapery panels above the window, added motorized Hunter Douglas Silhouettes to the windows, and pops of purple and gold throughout.
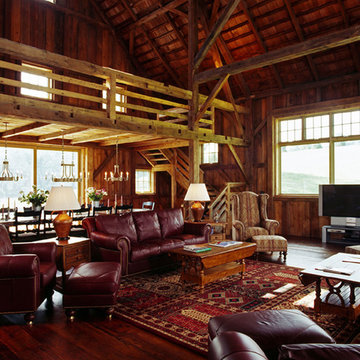
Inspiration for a large country open concept family room in Burlington with brown walls, dark hardwood floors and a freestanding tv.
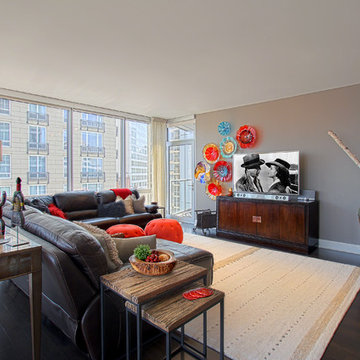
This colorful and playful great room is a relaxing retreat for watching TV, reading or checking email. I pulled out the reds and oranges from the glass wall installation into the accessories. The oversized urn with its birch logs, adds to the many layers of texture in this space.
Photo by Norman Sizemore/Mary Beth Price.
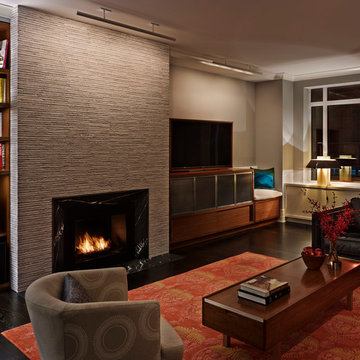
All Photos by Nikolas Koenig
Inspiration for a large contemporary open concept family room in New York with beige walls, dark hardwood floors, a standard fireplace, a freestanding tv, a stone fireplace surround and brown floor.
Inspiration for a large contemporary open concept family room in New York with beige walls, dark hardwood floors, a standard fireplace, a freestanding tv, a stone fireplace surround and brown floor.
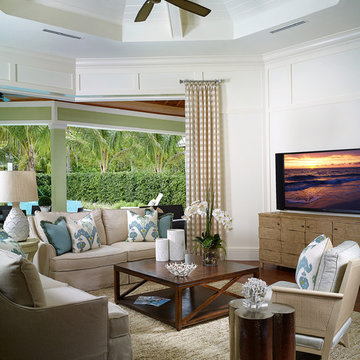
Lori Hamilton Photography
Tropical open concept family room in Miami with white walls, dark hardwood floors and a freestanding tv.
Tropical open concept family room in Miami with white walls, dark hardwood floors and a freestanding tv.
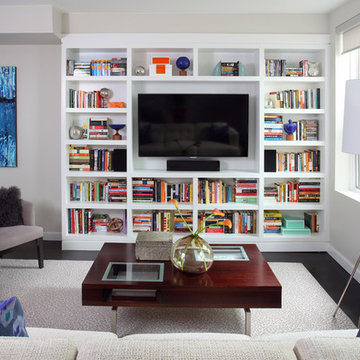
Katrina Wittkamp
Photo of a mid-sized contemporary open concept family room in Chicago with grey walls, dark hardwood floors, no fireplace, a freestanding tv and brown floor.
Photo of a mid-sized contemporary open concept family room in Chicago with grey walls, dark hardwood floors, no fireplace, a freestanding tv and brown floor.
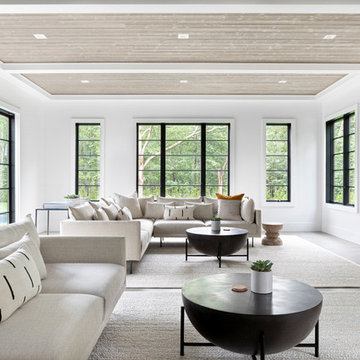
A playground by the beach. This light-hearted family of four takes a cool, easy-going approach to their Hamptons home.
Inspiration for a large beach style open concept family room in New York with white walls, dark hardwood floors, a hanging fireplace, a stone fireplace surround, a freestanding tv and grey floor.
Inspiration for a large beach style open concept family room in New York with white walls, dark hardwood floors, a hanging fireplace, a stone fireplace surround, a freestanding tv and grey floor.
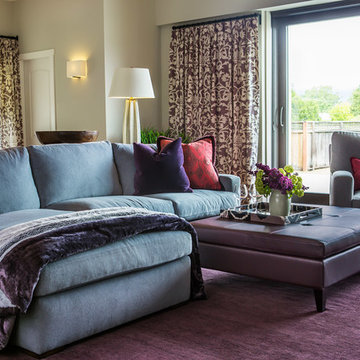
Liz Daly Photography, Signum Architecture
Mid-sized transitional enclosed family room in San Francisco with white walls, dark hardwood floors and a freestanding tv.
Mid-sized transitional enclosed family room in San Francisco with white walls, dark hardwood floors and a freestanding tv.
Family Room Design Photos with Dark Hardwood Floors and a Freestanding TV
1