Family Room Design Photos with Dark Hardwood Floors and a Metal Fireplace Surround
Refine by:
Budget
Sort by:Popular Today
81 - 100 of 514 photos
Item 1 of 3
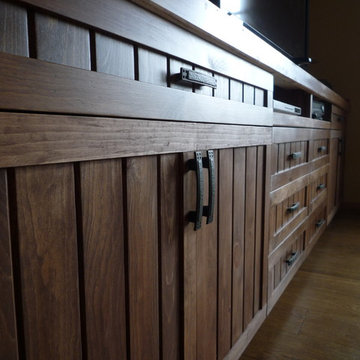
BBC
Mid-sized country open concept family room in Other with a game room, dark hardwood floors, a built-in media wall, white walls, a standard fireplace, a metal fireplace surround and brown floor.
Mid-sized country open concept family room in Other with a game room, dark hardwood floors, a built-in media wall, white walls, a standard fireplace, a metal fireplace surround and brown floor.
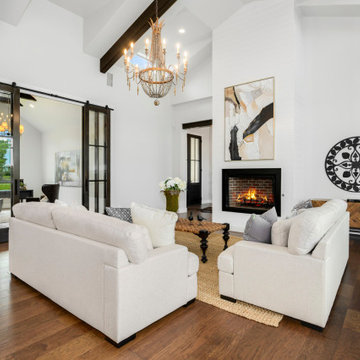
Mid-sized country open concept family room in Austin with white walls, dark hardwood floors, a standard fireplace, a metal fireplace surround, no tv, brown floor, exposed beam and planked wall panelling.
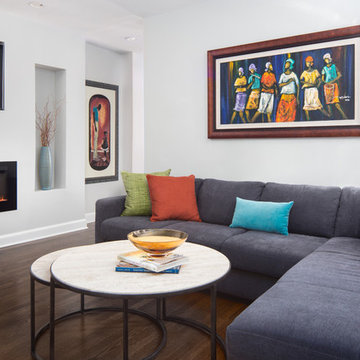
Design ideas for a small transitional enclosed family room in DC Metro with white walls, dark hardwood floors, a ribbon fireplace, a metal fireplace surround and a wall-mounted tv.
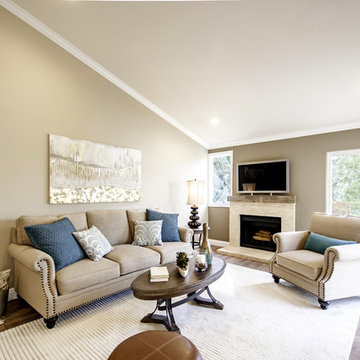
Inspiration for a traditional open concept family room in Orange County with brown walls, dark hardwood floors, a standard fireplace, a metal fireplace surround, a freestanding tv and brown floor.
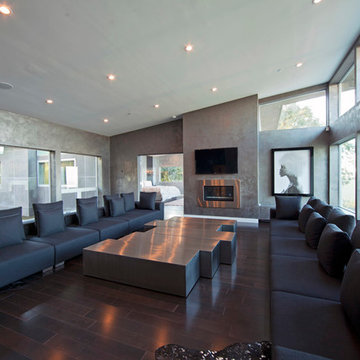
Inspiration for an expansive contemporary open concept family room in Los Angeles with grey walls, dark hardwood floors, a standard fireplace, a metal fireplace surround and a wall-mounted tv.
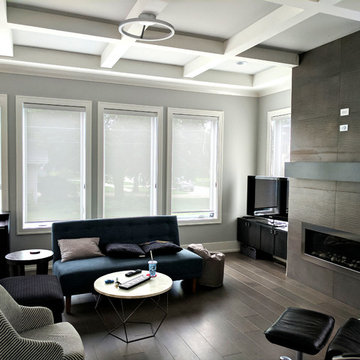
The family room has clean lines just like the exterior. A simple coffered ceiling brings your attention to the tiled fireplace wall and beautiful linear fireplace. Translucent shades allow for views of the exterior while toning down the amount of daylight. Cozy AND modern!
Meyer Design
Lakewest Custom Homes
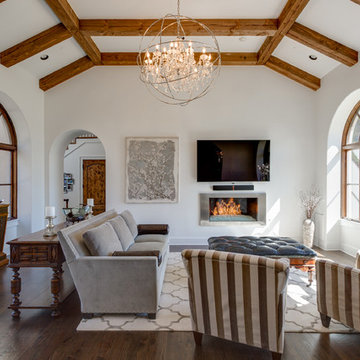
Epic Foto Group
Design ideas for a transitional family room in Dallas with white walls, dark hardwood floors, a standard fireplace, a metal fireplace surround and a wall-mounted tv.
Design ideas for a transitional family room in Dallas with white walls, dark hardwood floors, a standard fireplace, a metal fireplace surround and a wall-mounted tv.
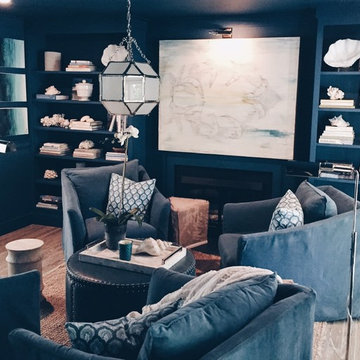
Walls Trim and Millwork: Benjamin Moore Slate Teal 2058-20
Inspiration for a mid-sized eclectic open concept family room in Miami with a library, blue walls, dark hardwood floors, a standard fireplace, a metal fireplace surround and no tv.
Inspiration for a mid-sized eclectic open concept family room in Miami with a library, blue walls, dark hardwood floors, a standard fireplace, a metal fireplace surround and no tv.
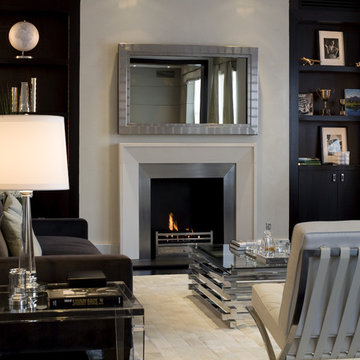
Inspiration for a mid-sized contemporary open concept family room in DC Metro with brown floor, beige walls, dark hardwood floors, a standard fireplace and a metal fireplace surround.
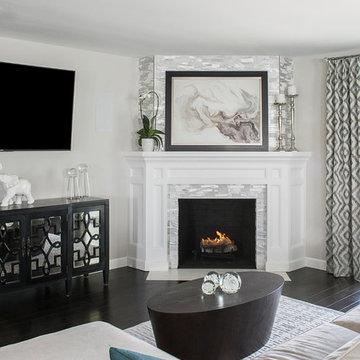
Design by 27 Diamonds Interior Design
www.27diamonds.com
Mid-sized transitional open concept family room in Los Angeles with grey walls, dark hardwood floors, a corner fireplace, a metal fireplace surround, a wall-mounted tv and brown floor.
Mid-sized transitional open concept family room in Los Angeles with grey walls, dark hardwood floors, a corner fireplace, a metal fireplace surround, a wall-mounted tv and brown floor.
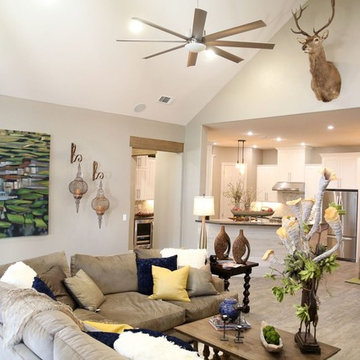
Design ideas for a mid-sized transitional open concept family room with beige walls, dark hardwood floors, a standard fireplace, a metal fireplace surround and a wall-mounted tv.
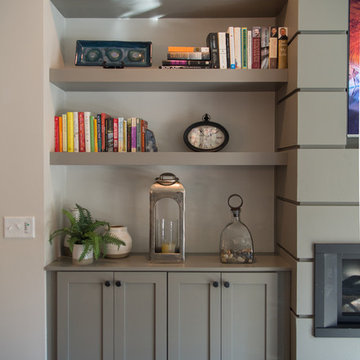
Courtney Cooper Johnson
Inspiration for a mid-sized arts and crafts enclosed family room in Atlanta with beige walls, dark hardwood floors, a ribbon fireplace, a metal fireplace surround and a built-in media wall.
Inspiration for a mid-sized arts and crafts enclosed family room in Atlanta with beige walls, dark hardwood floors, a ribbon fireplace, a metal fireplace surround and a built-in media wall.
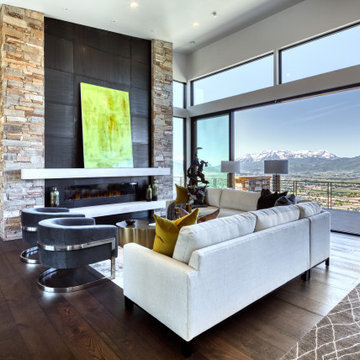
This is an example of a contemporary open concept family room in Salt Lake City with dark hardwood floors, a ribbon fireplace and a metal fireplace surround.
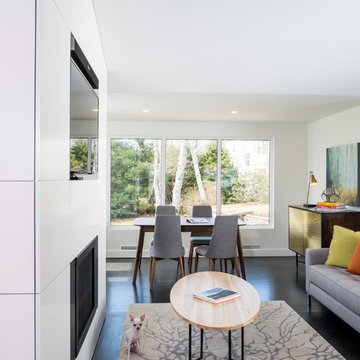
Photo credit: Julian Parkinson
Attica Furnishings staged this home renovation project by architect Peter Braithwaite, located in the historic South End of Halifax, Nova Scotia, near the cities largest municipal park. The project was a complete redesign and transformation of a dated house in a traditional neighborhood into a contemporary residence. The design intent was to pay homage to the historical neighborhood by maintaining the original form of the structure while modernizing the aesthetic and detailing. Painting and coffee table by Christopher Joyce. Rug designed by Christopher Joyce.
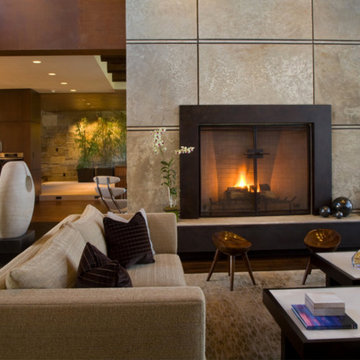
Photo of a large contemporary open concept family room in Other with beige walls, dark hardwood floors, a standard fireplace and a metal fireplace surround.
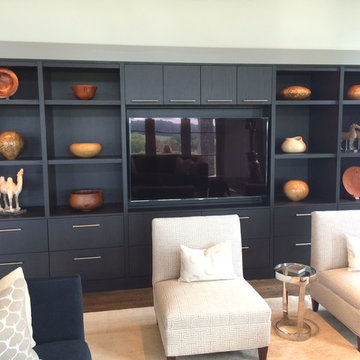
Justina Auer
This is an example of an expansive contemporary open concept family room in Boston with grey walls, dark hardwood floors, a standard fireplace, a metal fireplace surround and a built-in media wall.
This is an example of an expansive contemporary open concept family room in Boston with grey walls, dark hardwood floors, a standard fireplace, a metal fireplace surround and a built-in media wall.
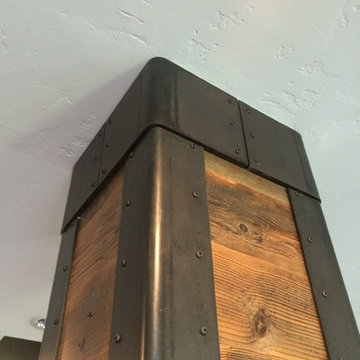
Column in reclaimed barn-wood and wrapped in blackened steel.
Photo - Josiah Zukowski
Large industrial open concept family room in Portland with a wall-mounted tv, grey walls, dark hardwood floors, a standard fireplace and a metal fireplace surround.
Large industrial open concept family room in Portland with a wall-mounted tv, grey walls, dark hardwood floors, a standard fireplace and a metal fireplace surround.
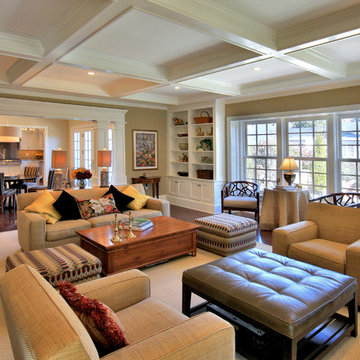
We transformed an early-1900's house into a contemporary one that's fit for three generations.
Click this link to read the Bethesda Magazine article: http://www.bethesdamagazine.com/Bethesda-Magazine/September-October-2012/Family-Ties/
Architects: GTM Architects
Steve Richards Interior Design
Landscape done by: Olive Tree Landscape & Design
Photography: Ken Wyner
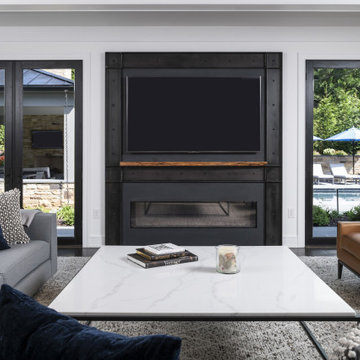
An intimate understanding of the clients led to the immaculate renovation of this Baltimore County project by Penza Bailey Architects. After conducting a feasibility study to assist the clients in selecting the right home, the firm got to work, removing traditional trim and dated finishes to craft a contemporary retreat. In addition to cosmetic upgrades, the home received a four-foot addition to expand the living and dining rooms, now with expansive windows overlooking the new resort style pool, cabana, and complementing pool house perfect for summer gatherings or solo swims. Inside, a four-foot expansion enhances the open-concept floor plan. Contemporary finishes, like the wide plank flooring, outfit the more casual office located in the pool house and complement the main home’s aesthetic.
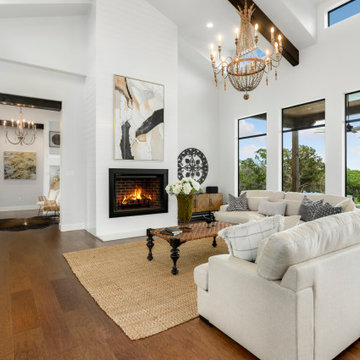
This is an example of a mid-sized country open concept family room in Austin with white walls, dark hardwood floors, a standard fireplace, a metal fireplace surround, no tv, brown floor, exposed beam and planked wall panelling.
Family Room Design Photos with Dark Hardwood Floors and a Metal Fireplace Surround
5