Family Room Design Photos with Dark Hardwood Floors and a Ribbon Fireplace
Refine by:
Budget
Sort by:Popular Today
1 - 20 of 1,094 photos
Item 1 of 3
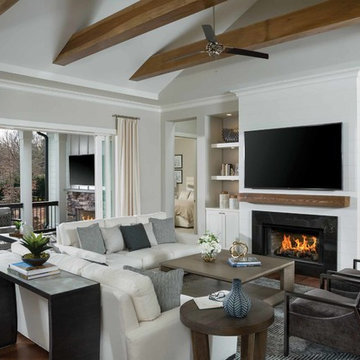
Large great room with floating beam detail. fireplace with rustic timber mantle and shiplap detail.
Inspiration for a beach style open concept family room in Other with a stone fireplace surround, a wall-mounted tv, grey walls, dark hardwood floors and a ribbon fireplace.
Inspiration for a beach style open concept family room in Other with a stone fireplace surround, a wall-mounted tv, grey walls, dark hardwood floors and a ribbon fireplace.
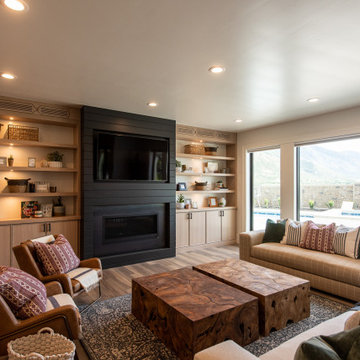
Transitional family room in Salt Lake City with white walls, dark hardwood floors, a ribbon fireplace, a metal fireplace surround, a wall-mounted tv and brown floor.
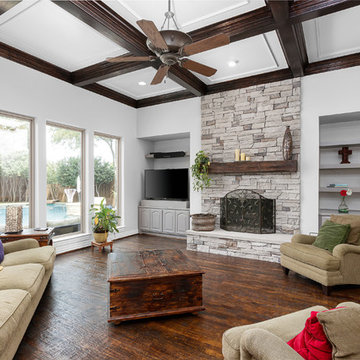
Remodel of family room with new fireplace stone, custom mantle, painting recessed ceiling panels white and re staining beams, new wall paint and remodel of existing wall shelves.
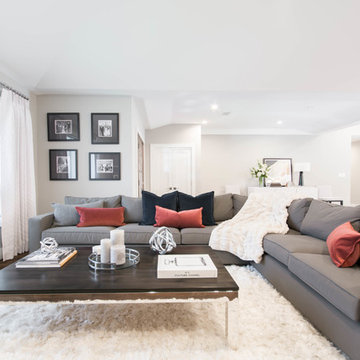
Complete Open Concept Kitchen/Living/Dining/Entry Remodel Designed by Interior Designer Nathan J. Reynolds.
phone: (401) 234-6194 and (508) 837-3972
email: nathan@insperiors.com
www.insperiors.com
Photography Courtesy of © 2017 C. Shaw Photography.
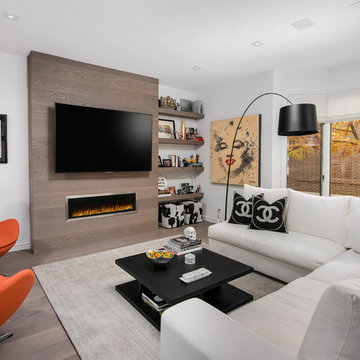
Photo by Jim Tschetter
Design ideas for a contemporary open concept family room in Chicago with white walls, a ribbon fireplace, a wood fireplace surround, a wall-mounted tv, dark hardwood floors and brown floor.
Design ideas for a contemporary open concept family room in Chicago with white walls, a ribbon fireplace, a wood fireplace surround, a wall-mounted tv, dark hardwood floors and brown floor.
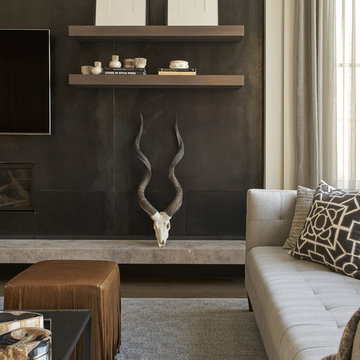
Mike Schwartz
Photo of a large contemporary open concept family room in Chicago with a metal fireplace surround, a wall-mounted tv, grey walls, dark hardwood floors and a ribbon fireplace.
Photo of a large contemporary open concept family room in Chicago with a metal fireplace surround, a wall-mounted tv, grey walls, dark hardwood floors and a ribbon fireplace.
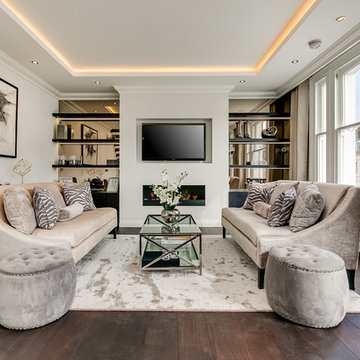
Design ideas for a mid-sized transitional open concept family room in London with grey walls, dark hardwood floors, a ribbon fireplace, a metal fireplace surround, a wall-mounted tv and brown floor.
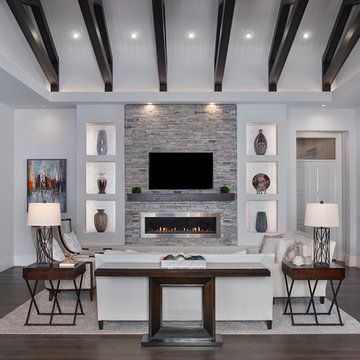
Giovanni Photography
This is an example of a large transitional open concept family room in Miami with grey walls, dark hardwood floors, a ribbon fireplace, a metal fireplace surround, a wall-mounted tv and brown floor.
This is an example of a large transitional open concept family room in Miami with grey walls, dark hardwood floors, a ribbon fireplace, a metal fireplace surround, a wall-mounted tv and brown floor.
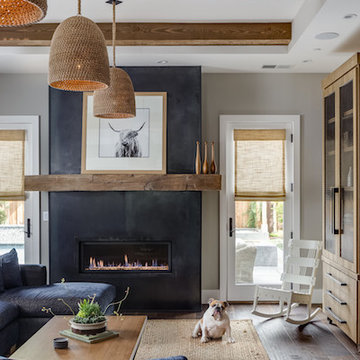
Christopher Stark Photo
This is an example of a large country open concept family room in San Francisco with grey walls, dark hardwood floors, a ribbon fireplace, a plaster fireplace surround and a built-in media wall.
This is an example of a large country open concept family room in San Francisco with grey walls, dark hardwood floors, a ribbon fireplace, a plaster fireplace surround and a built-in media wall.
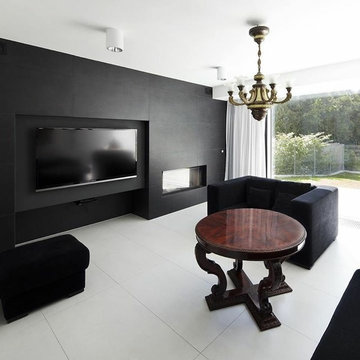
Large modern open concept family room in New York with white walls, dark hardwood floors, a tile fireplace surround, a built-in media wall, a ribbon fireplace and white floor.
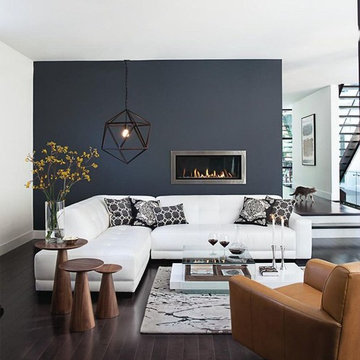
Photo of a large eclectic open concept family room in Los Angeles with white walls, dark hardwood floors, a ribbon fireplace, a metal fireplace surround and brown floor.
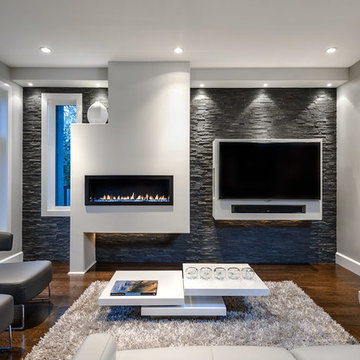
Joshua Lawrence
Jenny Martin Design
Domingo & Co
White architectural fireplace against a gray stone wall with potlights complement the large TV and the silver shag rug and the sleek leather furniture.
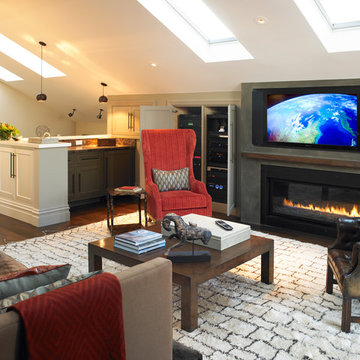
Inspiration for a traditional loft-style family room in San Francisco with beige walls, dark hardwood floors, a concrete fireplace surround, a wall-mounted tv and a ribbon fireplace.
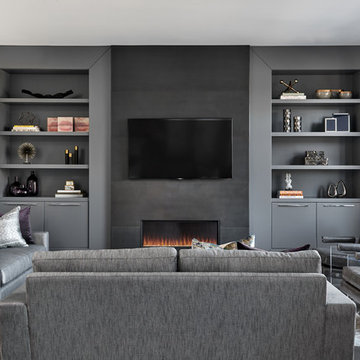
stephani buchman photo
Mid-sized contemporary open concept family room in Toronto with grey walls, dark hardwood floors, a ribbon fireplace, a metal fireplace surround, a wall-mounted tv and brown floor.
Mid-sized contemporary open concept family room in Toronto with grey walls, dark hardwood floors, a ribbon fireplace, a metal fireplace surround, a wall-mounted tv and brown floor.
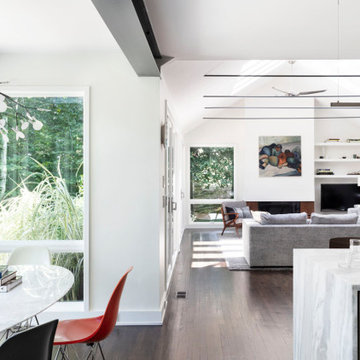
This is an example of a mid-sized contemporary open concept family room in New York with white walls, dark hardwood floors, a ribbon fireplace, a wood fireplace surround, brown floor and a corner tv.
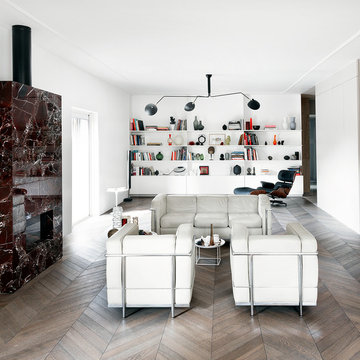
This is an example of a modern open concept family room in Other with white walls, dark hardwood floors, a ribbon fireplace, a stone fireplace surround and brown floor.
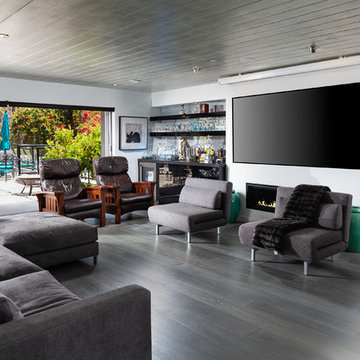
Family Room with Large TV, and stacking glass doors open to back patio.
Photo by Jon Encarnacion
This is an example of a mid-sized contemporary enclosed family room in Orange County with white walls, dark hardwood floors, a wall-mounted tv, grey floor, a home bar, a ribbon fireplace and a metal fireplace surround.
This is an example of a mid-sized contemporary enclosed family room in Orange County with white walls, dark hardwood floors, a wall-mounted tv, grey floor, a home bar, a ribbon fireplace and a metal fireplace surround.
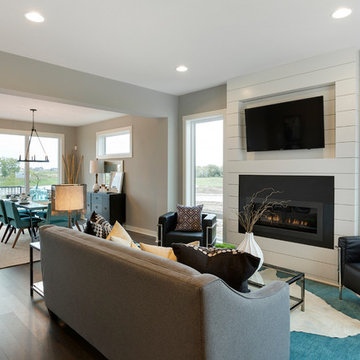
This home is built by Robert Thomas Homes located in Minnesota. Our showcase models are professionally staged. FOR STAGING PRODUCT QUESTIONS please contact Ambiance at Home for information on furniture - 952.440.6757
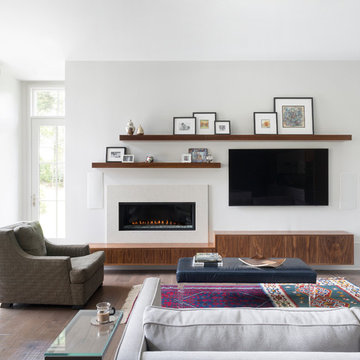
Interior Designer: Meridith Hamilton Ranouil, MLH Designs
Inspiration for a large contemporary open concept family room in Little Rock with white walls, dark hardwood floors, a wall-mounted tv, a ribbon fireplace, a plaster fireplace surround, brown floor and vaulted.
Inspiration for a large contemporary open concept family room in Little Rock with white walls, dark hardwood floors, a wall-mounted tv, a ribbon fireplace, a plaster fireplace surround, brown floor and vaulted.
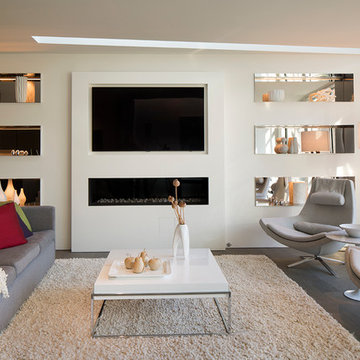
FLOOR: European White Oak/WALL: Level five smooth/ LIGHTS: Lucifer can lights/ CEILING: Level five smooth/STAIRS: Recessed LED lights in the riser/ FIRE PLACE: 3 sided fire place/SHELVES: Custom polished stainless steel LED shelves/ OUTLETS AND LIGHT SWITCHES: Made by Trufig /FIREPLACE: Ortal /WINDOWS: Blomberg custom aluminum frame windows/
Family Room Design Photos with Dark Hardwood Floors and a Ribbon Fireplace
1