Family Room Design Photos with Dark Hardwood Floors and Black Floor
Refine by:
Budget
Sort by:Popular Today
1 - 20 of 223 photos
Item 1 of 3
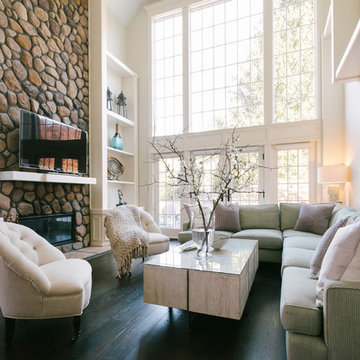
Large transitional open concept family room in New York with white walls, dark hardwood floors, a ribbon fireplace, a stone fireplace surround, a freestanding tv and black floor.
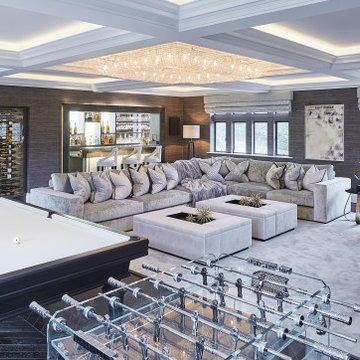
A full renovation of a dated but expansive family home, including bespoke staircase repositioning, entertainment living and bar, updated pool and spa facilities and surroundings and a repositioning and execution of a new sunken dining room to accommodate a formal sitting room.
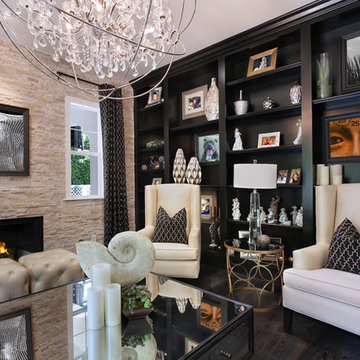
27 Diamonds is an interior design company in Orange County, CA. We take pride in delivering beautiful living spaces that reflect the tastes and lifestyles of our clients. Unlike most companies who charge hourly, most of our design packages are offered at a flat-rate, affordable price. Visit our website for more information: www.27diamonds.com
All furniture can be custom made to your specifications and shipped anywhere in the US (excluding Alaska and Hawaii). Contact us for more information.
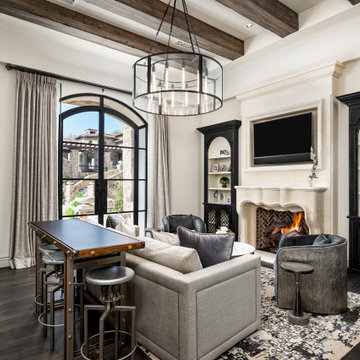
We love this casita's exposed beams and custom fireplace surround. Featuring black built-in cabinets and shelving.
Design ideas for a family room in Phoenix with dark hardwood floors, a standard fireplace, a stone fireplace surround, a built-in media wall, black floor and exposed beam.
Design ideas for a family room in Phoenix with dark hardwood floors, a standard fireplace, a stone fireplace surround, a built-in media wall, black floor and exposed beam.
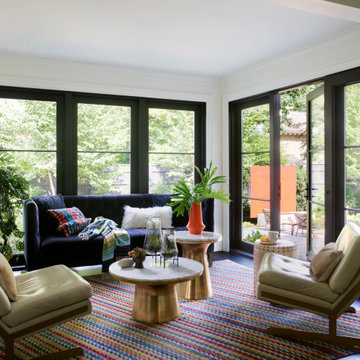
Mid-sized transitional open concept family room in Boston with white walls, dark hardwood floors, a wall-mounted tv and black floor.
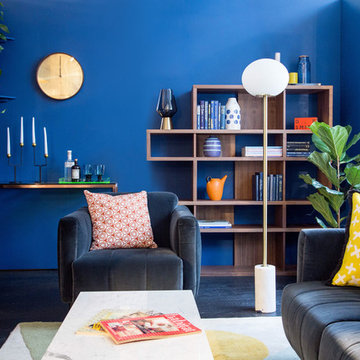
Georgia Burns
Photo of a mid-sized contemporary enclosed family room in London with blue walls, dark hardwood floors and black floor.
Photo of a mid-sized contemporary enclosed family room in London with blue walls, dark hardwood floors and black floor.
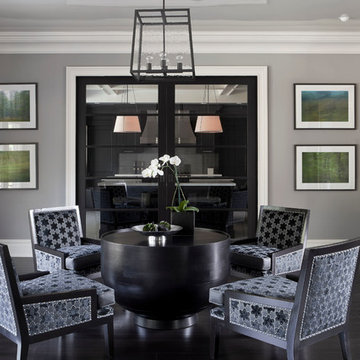
Photo of a transitional family room in New York with grey walls, dark hardwood floors, no fireplace, no tv and black floor.
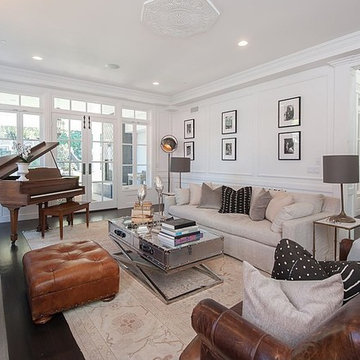
@BuildCisco 1-877-BUILD-57
Inspiration for a transitional family room in Los Angeles with white walls, dark hardwood floors, a standard fireplace and black floor.
Inspiration for a transitional family room in Los Angeles with white walls, dark hardwood floors, a standard fireplace and black floor.
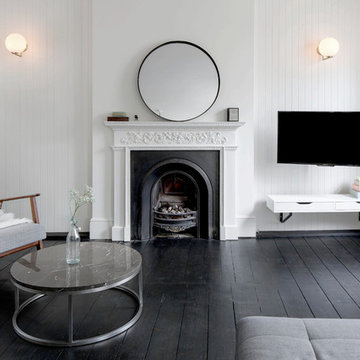
Juliet Murphy
Photo of a mid-sized contemporary open concept family room in London with white walls, dark hardwood floors, a standard fireplace, a plaster fireplace surround, a wall-mounted tv and black floor.
Photo of a mid-sized contemporary open concept family room in London with white walls, dark hardwood floors, a standard fireplace, a plaster fireplace surround, a wall-mounted tv and black floor.
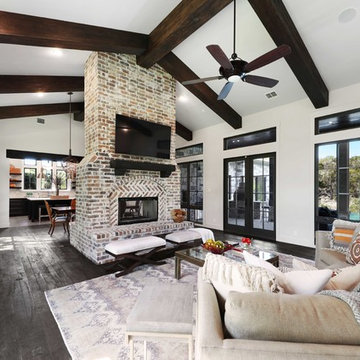
This is an example of a transitional open concept family room in Austin with white walls, dark hardwood floors, a two-sided fireplace, a brick fireplace surround, a wall-mounted tv and black floor.
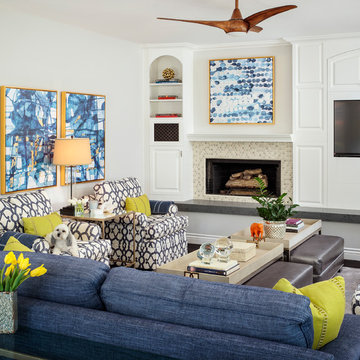
Photo of a large transitional open concept family room in Los Angeles with grey walls, dark hardwood floors, a standard fireplace, a tile fireplace surround, a built-in media wall and black floor.
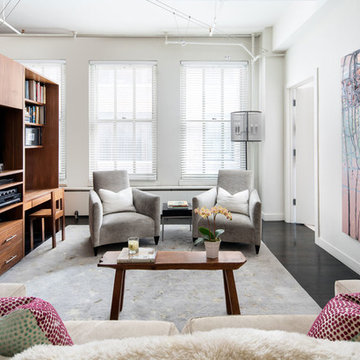
The combination of interesting elements gives this New York City den a fun personality.
Project completed by New York interior design firm Betty Wasserman Art & Interiors, which serves New York City, as well as across the tri-state area and in The Hamptons.
For more about Betty Wasserman, click here: https://www.bettywasserman.com/
To learn more about this project, click here:
https://www.bettywasserman.com/spaces/chelsea-nyc-live-work-loft/
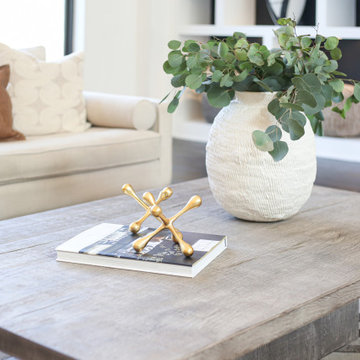
A beautiful modern home is warmed with organic touches, caramel leather chairs, a reclaimed wood table, hide rug and creamy white sofas.
Large modern open concept family room in Other with white walls, dark hardwood floors, a standard fireplace, a stone fireplace surround and black floor.
Large modern open concept family room in Other with white walls, dark hardwood floors, a standard fireplace, a stone fireplace surround and black floor.
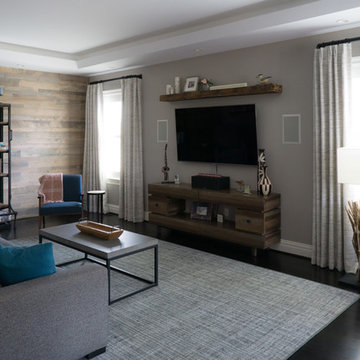
Design ideas for a large country open concept family room in Bridgeport with grey walls, dark hardwood floors, a two-sided fireplace, a stone fireplace surround, a wall-mounted tv and black floor.
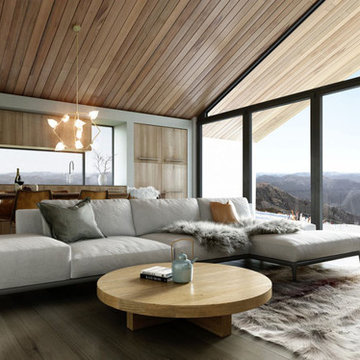
Inspiration for a mid-sized scandinavian loft-style family room in Melbourne with a library, brown walls, dark hardwood floors, a standard fireplace, black floor and a wood fireplace surround.
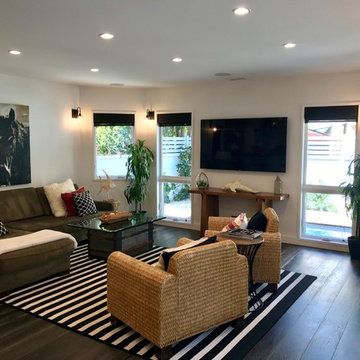
Inspiration for a mid-sized contemporary enclosed family room in Los Angeles with white walls, dark hardwood floors, no fireplace, a wall-mounted tv and black floor.
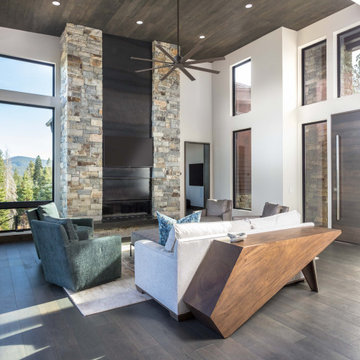
This is an example of a large transitional open concept family room in Sacramento with white walls, a standard fireplace, a stone fireplace surround, a wall-mounted tv, wood, dark hardwood floors and black floor.
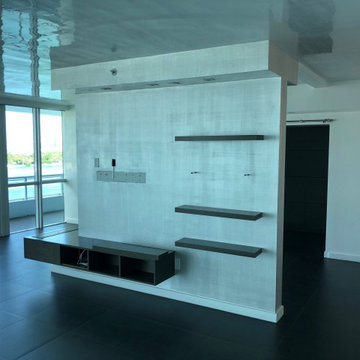
Before pictures. This family/TV room was boring and not very elegant.
Photo of a small modern open concept family room in Miami with white walls, dark hardwood floors, a built-in media wall and black floor.
Photo of a small modern open concept family room in Miami with white walls, dark hardwood floors, a built-in media wall and black floor.
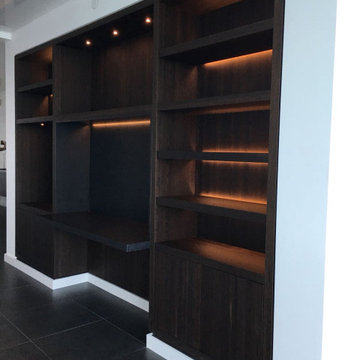
This beautiful family/TV room renovation project.
This is an example of a small modern open concept family room in Miami with white walls, dark hardwood floors, a built-in media wall and black floor.
This is an example of a small modern open concept family room in Miami with white walls, dark hardwood floors, a built-in media wall and black floor.
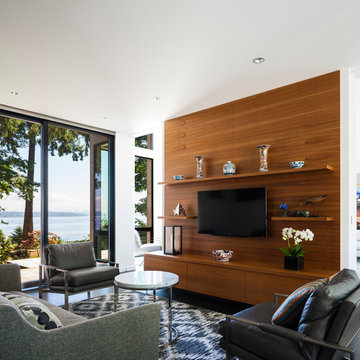
John Granen
Inspiration for a contemporary open concept family room in Seattle with white walls, dark hardwood floors, a wall-mounted tv and black floor.
Inspiration for a contemporary open concept family room in Seattle with white walls, dark hardwood floors, a wall-mounted tv and black floor.
Family Room Design Photos with Dark Hardwood Floors and Black Floor
1