Family Room Design Photos with Dark Hardwood Floors and Ceramic Floors
Refine by:
Budget
Sort by:Popular Today
141 - 160 of 35,898 photos
Item 1 of 3
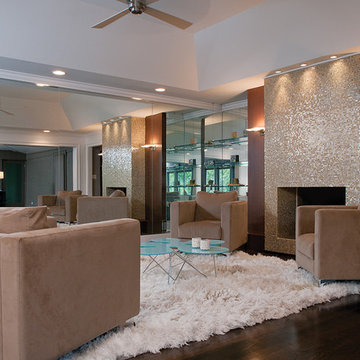
Burns Century Interior Design
www.burnscentury.com
Photography by Jan Stittleburg
Photo of a contemporary family room in Atlanta with dark hardwood floors, a standard fireplace and a tile fireplace surround.
Photo of a contemporary family room in Atlanta with dark hardwood floors, a standard fireplace and a tile fireplace surround.
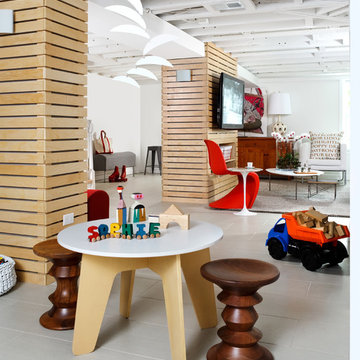
Basement play area for kids
Contemporary family room in DC Metro with white walls, ceramic floors, no fireplace and grey floor.
Contemporary family room in DC Metro with white walls, ceramic floors, no fireplace and grey floor.
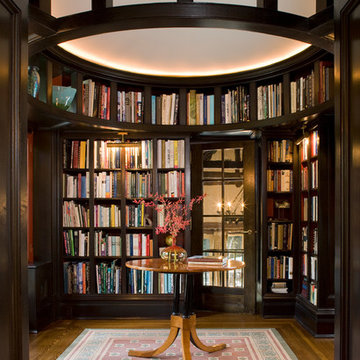
Billy Cunningham Photography & Austin Patterson Disston Architects, Southport CT
Photo of a large traditional enclosed family room in New York with a library, dark hardwood floors and brown floor.
Photo of a large traditional enclosed family room in New York with a library, dark hardwood floors and brown floor.
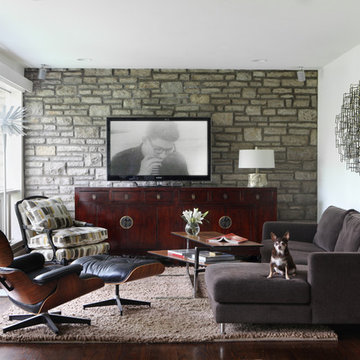
Cure Design Group (636) 294-2343 https://curedesigngroup.com/
Mid Century Modern Masterpiece was featured by At Home Magazine. Restoring the original architecture and unveiling style and sophistication. This living space is cohesive and cozy, neutral colors and textures cooridinate with the stone exterior wall. The juxtaposition of old and new.
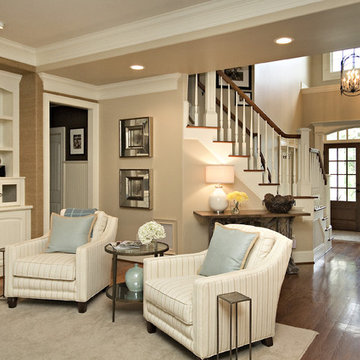
Family room with L-shaped sectional, upholstered chairs, television mounted over the fireplace, built-in bookcase next to the fireplace, dramatic horizontal stripe drapes.
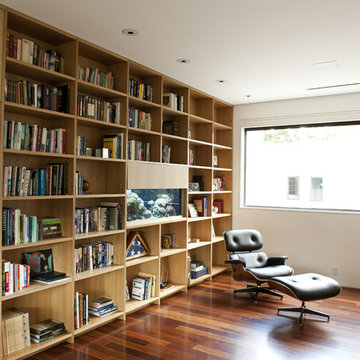
Library in home office with built-in aquarium
Photo by Jack Thompson Photography
Inspiration for a contemporary family room in Houston with a library, white walls and dark hardwood floors.
Inspiration for a contemporary family room in Houston with a library, white walls and dark hardwood floors.
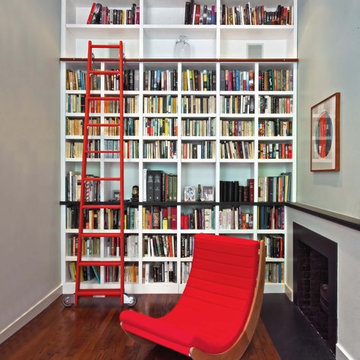
Photo of a contemporary family room in New York with a library, grey walls and dark hardwood floors.
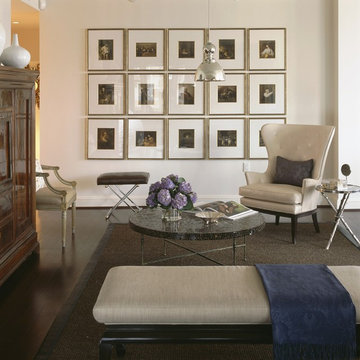
photos by Erik Kvaslsvik
Photo of a contemporary family room in Baltimore with beige walls and dark hardwood floors.
Photo of a contemporary family room in Baltimore with beige walls and dark hardwood floors.
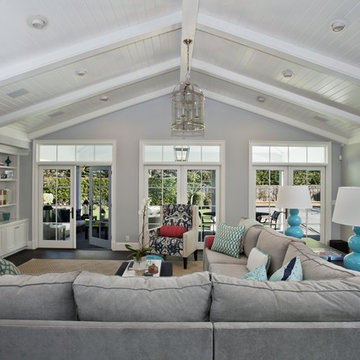
Custom cabinetry at fireplace as well as at opposite end of room. Vaulted ceiling with vgroove paneling, lantern pendant, ceramic tile fireplace surround with limestone hearth. 3 sets of french doors open to covered porch.
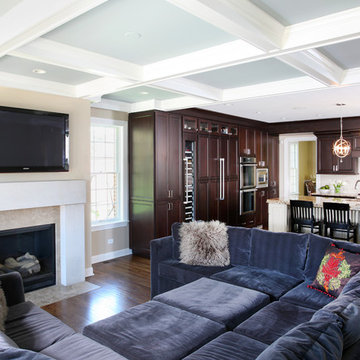
This open family room is part of a larger addition to this Oak Park home, which also included a new kitchen and a second floor master suite. This project was designed and executed by award winning Normandy Designer Stephanie Bryant. The coferred ceilings and limestone fireplace surround add visual interest and elegance to this living room space. The soft blue color of the ceiling enhances the visual interest even further.
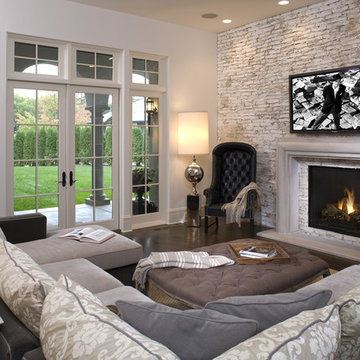
Living Room
Photography: Landmark Photography
Mediterranean family room in Minneapolis with beige walls, dark hardwood floors, a standard fireplace and a wall-mounted tv.
Mediterranean family room in Minneapolis with beige walls, dark hardwood floors, a standard fireplace and a wall-mounted tv.
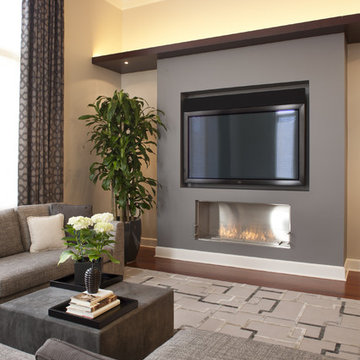
Inspiration for a contemporary family room in Chicago with beige walls, dark hardwood floors, a ribbon fireplace and a wall-mounted tv.
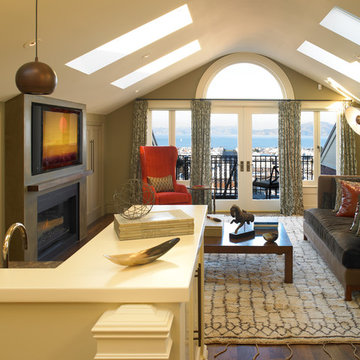
Photo of a traditional family room in San Francisco with beige walls, dark hardwood floors, a standard fireplace and a wall-mounted tv.
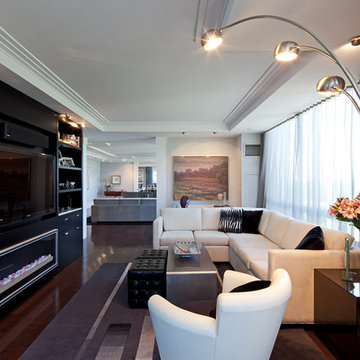
Photography: Peter A. Sellar / www.photoklik.com
Photo of a contemporary open concept family room in Toronto with white walls, dark hardwood floors and a built-in media wall.
Photo of a contemporary open concept family room in Toronto with white walls, dark hardwood floors and a built-in media wall.
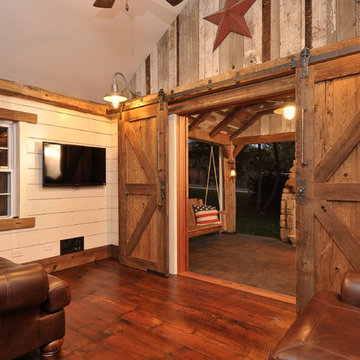
Photo of a mid-sized country enclosed family room in New York with beige walls, dark hardwood floors and a wall-mounted tv.
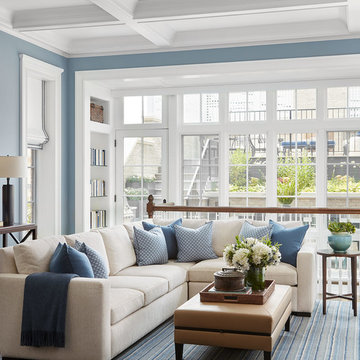
Photography: Dustin Halleck,
Home Builder: Middlefork Development, LLC,
Architect: Burns + Beyerl Architects
This is an example of a large transitional open concept family room in Chicago with blue walls, dark hardwood floors, no fireplace, no tv and brown floor.
This is an example of a large transitional open concept family room in Chicago with blue walls, dark hardwood floors, no fireplace, no tv and brown floor.
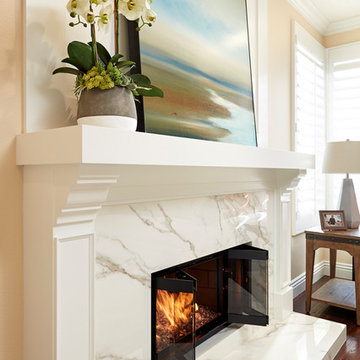
After
Large transitional open concept family room in Orange County with beige walls, dark hardwood floors, a standard fireplace, a stone fireplace surround, brown floor and a wall-mounted tv.
Large transitional open concept family room in Orange County with beige walls, dark hardwood floors, a standard fireplace, a stone fireplace surround, brown floor and a wall-mounted tv.
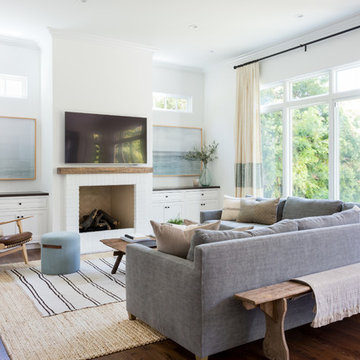
Design ideas for a beach style open concept family room in Los Angeles with white walls, dark hardwood floors, a standard fireplace, a brick fireplace surround, a wall-mounted tv and brown floor.
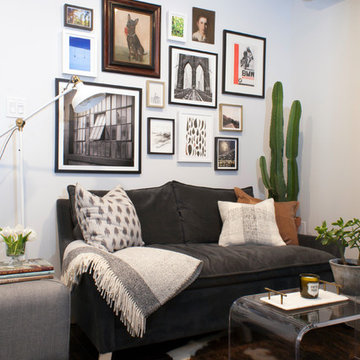
This is an example of a small contemporary family room in Philadelphia with white walls, dark hardwood floors and brown floor.
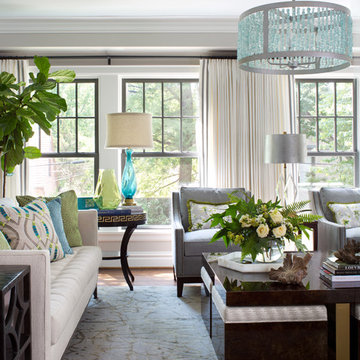
Emily Minton Redfield
Large transitional open concept family room in St Louis with grey walls, dark hardwood floors and a wall-mounted tv.
Large transitional open concept family room in St Louis with grey walls, dark hardwood floors and a wall-mounted tv.
Family Room Design Photos with Dark Hardwood Floors and Ceramic Floors
8