Family Room Design Photos with Dark Hardwood Floors and Cork Floors
Refine by:
Budget
Sort by:Popular Today
61 - 80 of 29,842 photos
Item 1 of 3
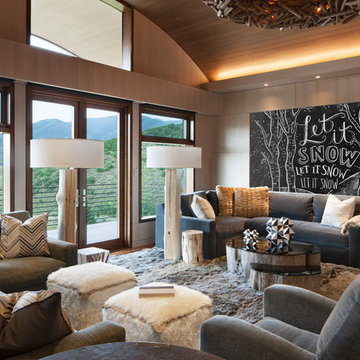
David O. Marlow
Design ideas for an expansive contemporary enclosed family room in Denver with beige walls, dark hardwood floors, no fireplace, a built-in media wall and brown floor.
Design ideas for an expansive contemporary enclosed family room in Denver with beige walls, dark hardwood floors, no fireplace, a built-in media wall and brown floor.
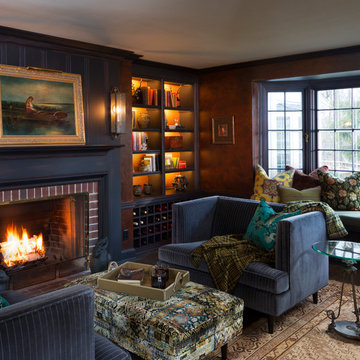
Ryan Hainey
Inspiration for a small traditional enclosed family room in Milwaukee with a library, brown walls, dark hardwood floors, a standard fireplace, a brick fireplace surround and brown floor.
Inspiration for a small traditional enclosed family room in Milwaukee with a library, brown walls, dark hardwood floors, a standard fireplace, a brick fireplace surround and brown floor.
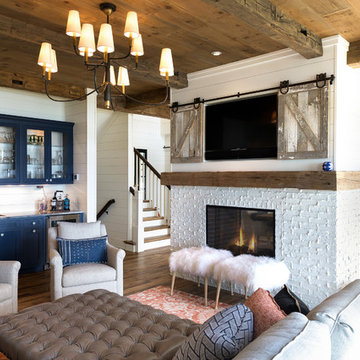
The Entire Main Level, Stairwell and Upper Level Hall are wrapped in Shiplap, Painted in Benjamin Moore White Dove. The Flooring, Beams, Mantel and Fireplace TV Doors are all reclaimed barnwood. The inset floor in the dining room is brick veneer. The Fireplace is brick on all sides. The lighting is by Visual Comfort. Bar Cabinetry is painted in Benjamin Moore Van Duesen Blue with knobs from Anthropologie. Photo by Spacecrafting
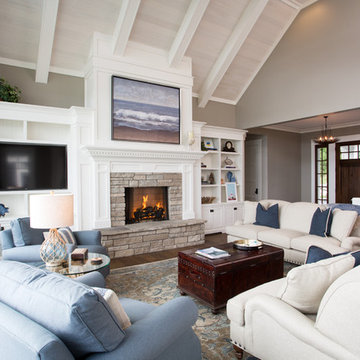
We were hired to create a Lake Charlevoix retreat for our client’s to be used by their whole family throughout the year. We were tasked with creating an inviting cottage that would also have plenty of space for the family and their guests. The main level features open concept living and dining, gourmet kitchen, walk-in pantry, office/library, laundry, powder room and master suite. The walk-out lower level houses a recreation room, wet bar/kitchenette, guest suite, two guest bedrooms, large bathroom, beach entry area and large walk in closet for all their outdoor gear. Balconies and a beautiful stone patio allow the family to live and entertain seamlessly from inside to outside. Coffered ceilings, built in shelving and beautiful white moldings create a stunning interior. Our clients truly love their Northern Michigan home and enjoy every opportunity to come and relax or entertain in their striking space.
- Jacqueline Southby Photography
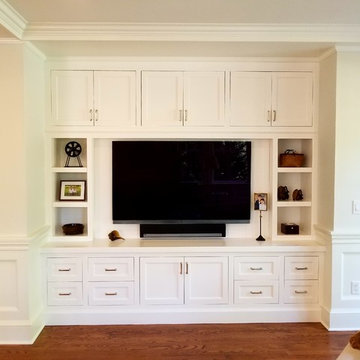
Large traditional enclosed family room in New York with a game room, beige walls, dark hardwood floors, no fireplace, a built-in media wall and brown floor.
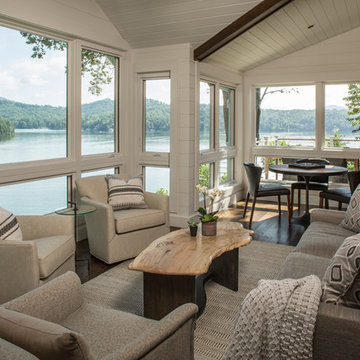
Interior Design: Allard + Roberts Interior Design
Construction: K Enterprises
Photography: David Dietrich Photography
Large transitional family room in Other with dark hardwood floors, brown floor and white walls.
Large transitional family room in Other with dark hardwood floors, brown floor and white walls.
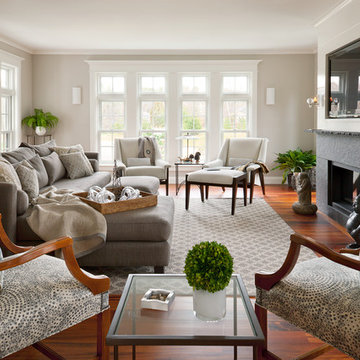
This is an example of a large traditional open concept family room in Portland Maine with grey walls, dark hardwood floors, a standard fireplace, a stone fireplace surround, brown floor and a built-in media wall.
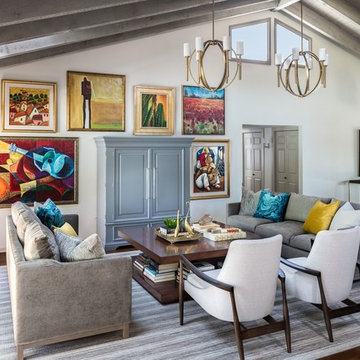
Eclectic open concept family room in Phoenix with white walls, dark hardwood floors and brown floor.
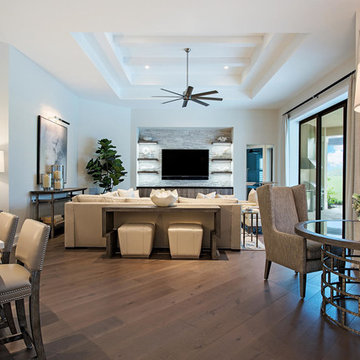
Family Room
Inspiration for a mid-sized contemporary open concept family room in Other with grey walls, dark hardwood floors, a built-in media wall and grey floor.
Inspiration for a mid-sized contemporary open concept family room in Other with grey walls, dark hardwood floors, a built-in media wall and grey floor.
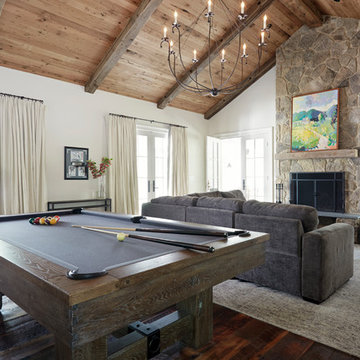
Country open concept family room in Richmond with white walls, a standard fireplace, a stone fireplace surround, dark hardwood floors and brown floor.
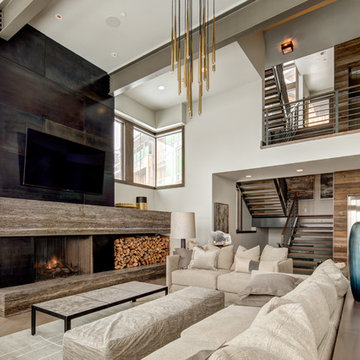
Alan Blakely
Photo of a large contemporary open concept family room in Salt Lake City with beige walls, a standard fireplace, a wall-mounted tv, dark hardwood floors, a concrete fireplace surround and brown floor.
Photo of a large contemporary open concept family room in Salt Lake City with beige walls, a standard fireplace, a wall-mounted tv, dark hardwood floors, a concrete fireplace surround and brown floor.
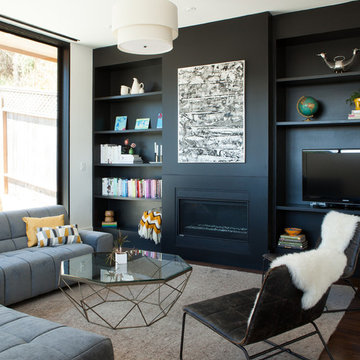
photo by Melissa Kaseman
Inspiration for a mid-sized contemporary open concept family room in San Francisco with black walls, a standard fireplace, a metal fireplace surround, a built-in media wall and dark hardwood floors.
Inspiration for a mid-sized contemporary open concept family room in San Francisco with black walls, a standard fireplace, a metal fireplace surround, a built-in media wall and dark hardwood floors.
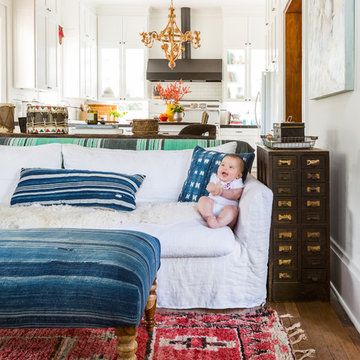
Photo of a mid-sized open concept family room in Houston with white walls, dark hardwood floors and brown floor.
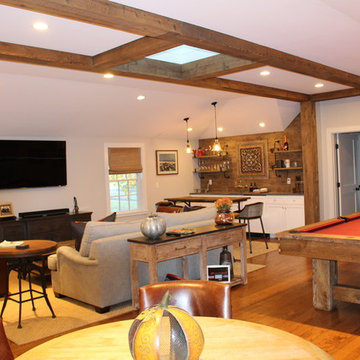
Mid-sized arts and crafts enclosed family room in Boston with a game room, grey walls, dark hardwood floors, a wall-mounted tv, brown floor, exposed beam and vaulted.
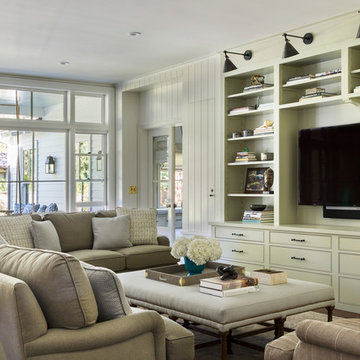
Interior design by Tineke Triggs of Artistic Designs for Living. Photography by Laura Hull.
Design ideas for a large traditional enclosed family room in San Francisco with dark hardwood floors, a wall-mounted tv, green walls, no fireplace and brown floor.
Design ideas for a large traditional enclosed family room in San Francisco with dark hardwood floors, a wall-mounted tv, green walls, no fireplace and brown floor.
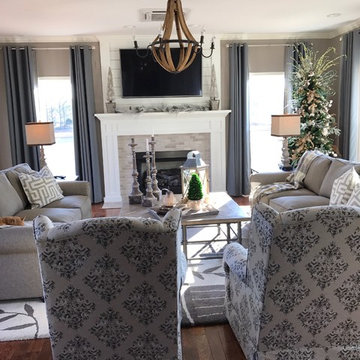
Leanna Patton
Photo of a mid-sized country enclosed family room in Other with grey walls, dark hardwood floors, a standard fireplace, a brick fireplace surround and a wall-mounted tv.
Photo of a mid-sized country enclosed family room in Other with grey walls, dark hardwood floors, a standard fireplace, a brick fireplace surround and a wall-mounted tv.
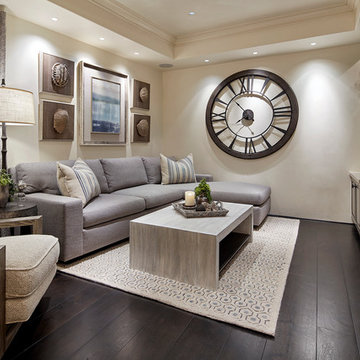
Beautiful custom Spanish Mediterranean home located in the special Three Arch community of Laguna Beach, California gets a complete remodel to bring in a more casual coastal style.
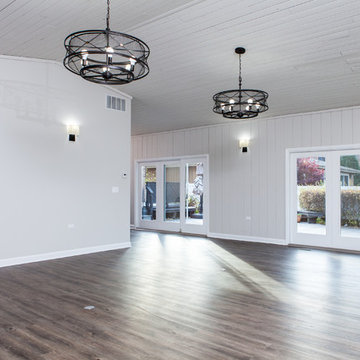
Previously unusable space renovated into a modern family living area and bedroom.
This is an example of a mid-sized transitional enclosed family room in Chicago with grey walls, dark hardwood floors, a standard fireplace, a plaster fireplace surround and a wall-mounted tv.
This is an example of a mid-sized transitional enclosed family room in Chicago with grey walls, dark hardwood floors, a standard fireplace, a plaster fireplace surround and a wall-mounted tv.
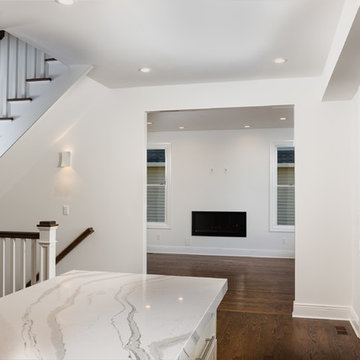
Magnificent Large EIK Kitchen opens to Family/Den and grand staircase.
Chuck Dana's Photography
Inspiration for a large contemporary open concept family room in New York with white walls, dark hardwood floors, a standard fireplace and a wall-mounted tv.
Inspiration for a large contemporary open concept family room in New York with white walls, dark hardwood floors, a standard fireplace and a wall-mounted tv.
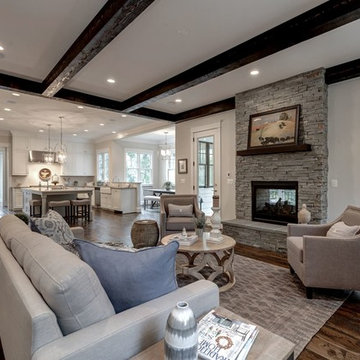
Large country open concept family room in DC Metro with beige walls, dark hardwood floors, a standard fireplace, a stone fireplace surround and a wall-mounted tv.
Family Room Design Photos with Dark Hardwood Floors and Cork Floors
4