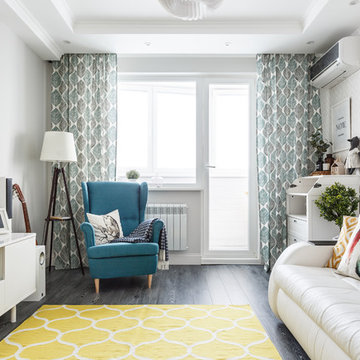Family Room Design Photos with Dark Hardwood Floors and Grey Floor
Refine by:
Budget
Sort by:Popular Today
1 - 20 of 245 photos
Item 1 of 3
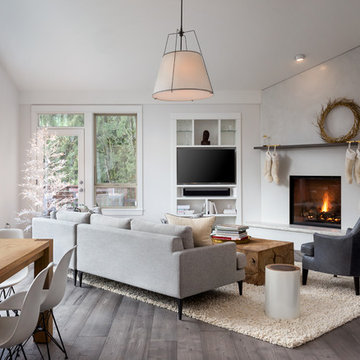
Caleb Vandermeer Photography
Large scandinavian open concept family room in Portland with white walls, a corner fireplace, a concrete fireplace surround, a built-in media wall, dark hardwood floors and grey floor.
Large scandinavian open concept family room in Portland with white walls, a corner fireplace, a concrete fireplace surround, a built-in media wall, dark hardwood floors and grey floor.
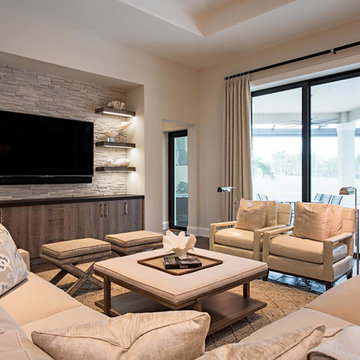
Family Room
Inspiration for a mid-sized contemporary open concept family room in Other with grey walls, dark hardwood floors, a built-in media wall and grey floor.
Inspiration for a mid-sized contemporary open concept family room in Other with grey walls, dark hardwood floors, a built-in media wall and grey floor.
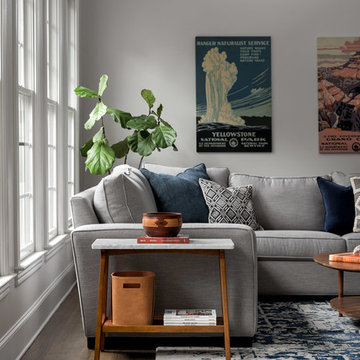
Morgan Nowland
This is an example of a mid-sized midcentury open concept family room in Nashville with grey walls, dark hardwood floors and grey floor.
This is an example of a mid-sized midcentury open concept family room in Nashville with grey walls, dark hardwood floors and grey floor.
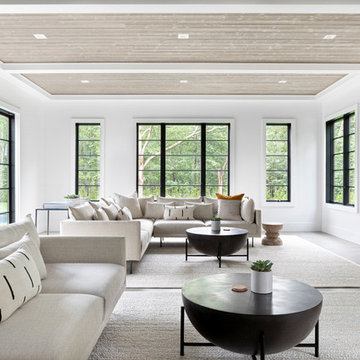
A playground by the beach. This light-hearted family of four takes a cool, easy-going approach to their Hamptons home.
Inspiration for a large beach style open concept family room in New York with white walls, dark hardwood floors, a hanging fireplace, a stone fireplace surround, a freestanding tv and grey floor.
Inspiration for a large beach style open concept family room in New York with white walls, dark hardwood floors, a hanging fireplace, a stone fireplace surround, a freestanding tv and grey floor.
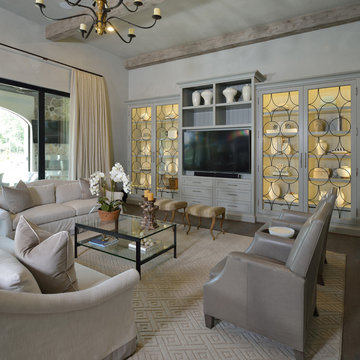
Miro Dvorscak
Peterson Homebuilders, Inc.
The Owen Group Design Firm
Inspiration for a large open concept family room in Houston with grey walls, dark hardwood floors, a wall-mounted tv and grey floor.
Inspiration for a large open concept family room in Houston with grey walls, dark hardwood floors, a wall-mounted tv and grey floor.

This remodel transformed two condos into one, overcoming access challenges. We designed the space for a seamless transition, adding function with a laundry room, powder room, bar, and entertaining space.
In this modern entertaining space, sophistication meets leisure. A pool table, elegant furniture, and a contemporary fireplace create a refined ambience. The center table and TV contribute to a tastefully designed area.
---Project by Wiles Design Group. Their Cedar Rapids-based design studio serves the entire Midwest, including Iowa City, Dubuque, Davenport, and Waterloo, as well as North Missouri and St. Louis.
For more about Wiles Design Group, see here: https://wilesdesigngroup.com/
To learn more about this project, see here: https://wilesdesigngroup.com/cedar-rapids-condo-remodel
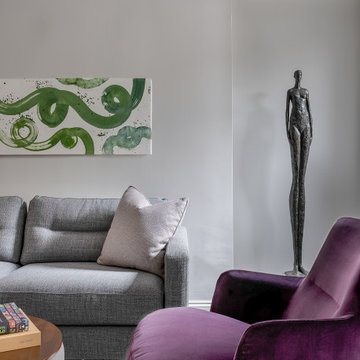
Photo of a mid-sized transitional enclosed family room in Boston with a library, grey walls, dark hardwood floors, a wall-mounted tv and grey floor.
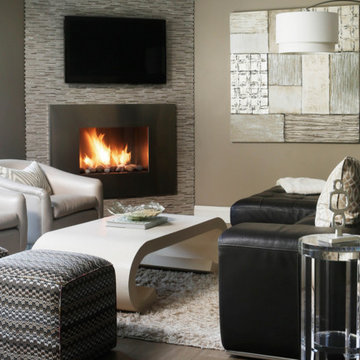
Mid-sized modern open concept family room in New York with a corner fireplace, a wall-mounted tv, grey walls, a stone fireplace surround, dark hardwood floors and grey floor.
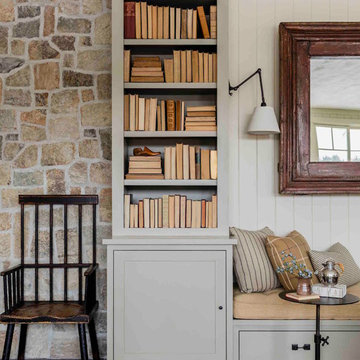
New Family Room with new stone walls and cabinetry. Interior Architecture + Design by Lisa Tharp.
Photography by Michael J. Lee
Design ideas for a transitional open concept family room in Boston with dark hardwood floors, a standard fireplace, a plaster fireplace surround, a concealed tv and grey floor.
Design ideas for a transitional open concept family room in Boston with dark hardwood floors, a standard fireplace, a plaster fireplace surround, a concealed tv and grey floor.
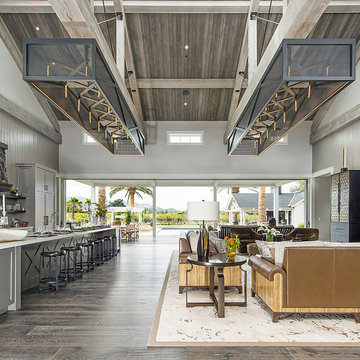
Photo of a large country open concept family room in San Francisco with grey walls, dark hardwood floors, a standard fireplace, a stone fireplace surround, no tv and grey floor.
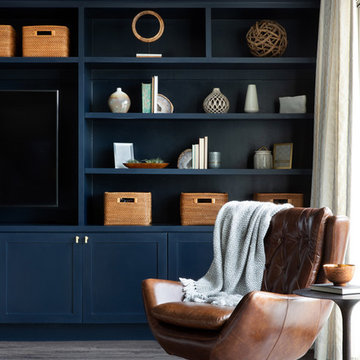
Rich colors, minimalist lines, and plenty of natural materials were implemented to this Austin home.
Project designed by Sara Barney’s Austin interior design studio BANDD DESIGN. They serve the entire Austin area and its surrounding towns, with an emphasis on Round Rock, Lake Travis, West Lake Hills, and Tarrytown.
For more about BANDD DESIGN, click here: https://bandddesign.com/
To learn more about this project, click here: https://bandddesign.com/dripping-springs-family-retreat/
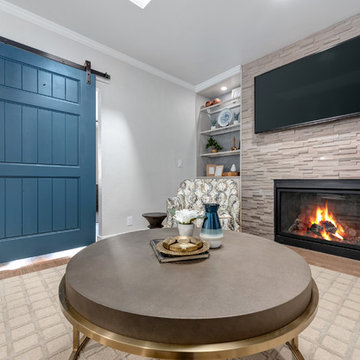
Patrick Ray
Mid-sized transitional open concept family room in Denver with white walls, dark hardwood floors, a tile fireplace surround, a wall-mounted tv, grey floor and a standard fireplace.
Mid-sized transitional open concept family room in Denver with white walls, dark hardwood floors, a tile fireplace surround, a wall-mounted tv, grey floor and a standard fireplace.
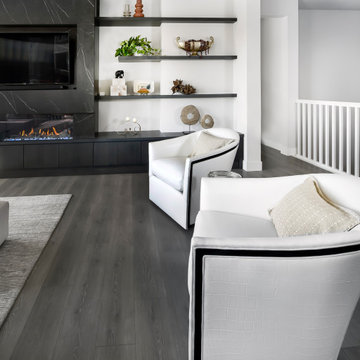
Custom swivel barrel chairs are upholstered in white leather, a bold contrasting ebony wood trim and Edelman's crocodile embossed leather on the backs of the chairs.
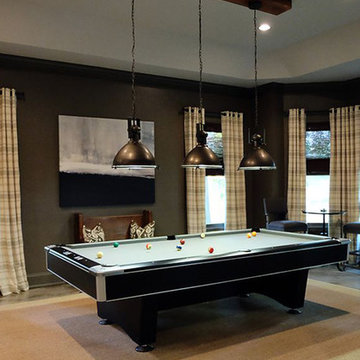
Inspiration for a large modern enclosed family room in Cedar Rapids with a game room, grey walls, dark hardwood floors, no fireplace, no tv and grey floor.
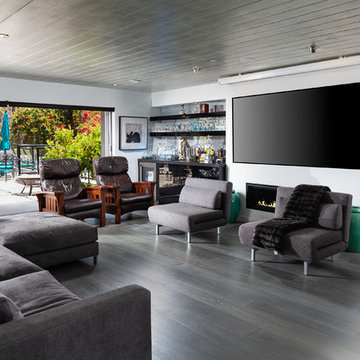
Family Room with Large TV, and stacking glass doors open to back patio.
Photo by Jon Encarnacion
This is an example of a mid-sized contemporary enclosed family room in Orange County with white walls, dark hardwood floors, a wall-mounted tv, grey floor, a home bar, a ribbon fireplace and a metal fireplace surround.
This is an example of a mid-sized contemporary enclosed family room in Orange County with white walls, dark hardwood floors, a wall-mounted tv, grey floor, a home bar, a ribbon fireplace and a metal fireplace surround.
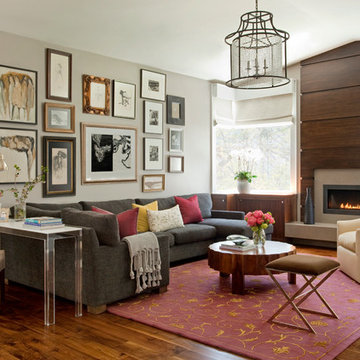
Designed by Sindhu Peruri of
Peruri Design Co.
Woodside, CA
Photography by Eric Roth
Design ideas for a large contemporary family room in San Francisco with a wood fireplace surround, grey walls, dark hardwood floors, a ribbon fireplace and grey floor.
Design ideas for a large contemporary family room in San Francisco with a wood fireplace surround, grey walls, dark hardwood floors, a ribbon fireplace and grey floor.
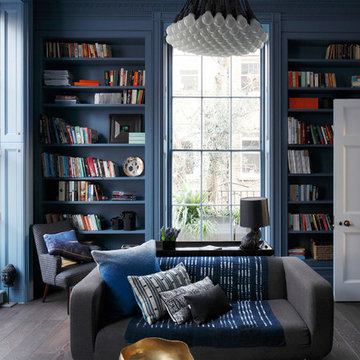
James Balston
Inspiration for an eclectic enclosed family room in London with a library, blue walls, dark hardwood floors and grey floor.
Inspiration for an eclectic enclosed family room in London with a library, blue walls, dark hardwood floors and grey floor.
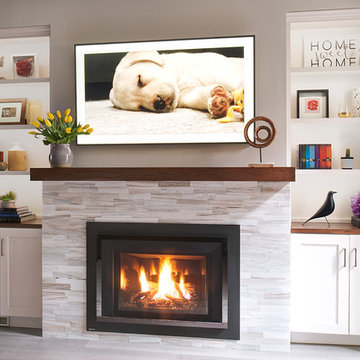
When down2earth interior design was called upon to redesign this Queen Village row house, we knew that a complete overhaul to the plan was necessary. The kitchen, originally in the back of the house, had an unusable fireplace taking up valuable space, a terrible workflow, and cabinets and counters that had seen better days. The dining room and family room were one open space without definition or character.
The solution: reorganize the entire first floor. The dining area, with its deep blue walls and capiz chandelier, provides an immediate sense of place when you first walk into the home, and there is space for entryway items immediately next to the door.
Photos: Rebecca McAlpin
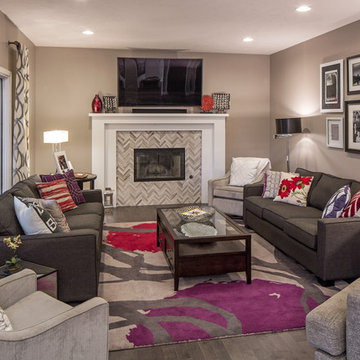
Kessler
Design ideas for a mid-sized transitional enclosed family room in Omaha with grey walls, dark hardwood floors, a standard fireplace, a tile fireplace surround, a wall-mounted tv and grey floor.
Design ideas for a mid-sized transitional enclosed family room in Omaha with grey walls, dark hardwood floors, a standard fireplace, a tile fireplace surround, a wall-mounted tv and grey floor.
Family Room Design Photos with Dark Hardwood Floors and Grey Floor
1
