Family Room Design Photos with Dark Hardwood Floors and Linoleum Floors
Refine by:
Budget
Sort by:Popular Today
1 - 20 of 29,847 photos
Item 1 of 3

Photo of a contemporary open concept family room in Melbourne with white walls, dark hardwood floors and brown floor.
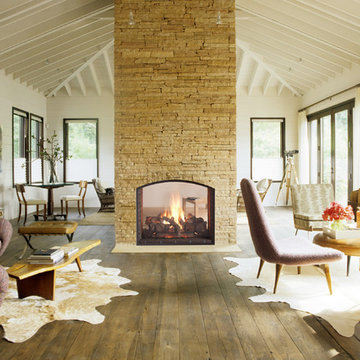
This is an example of a mid-sized traditional open concept family room in Denver with white walls, dark hardwood floors, a two-sided fireplace, a stone fireplace surround and brown floor.
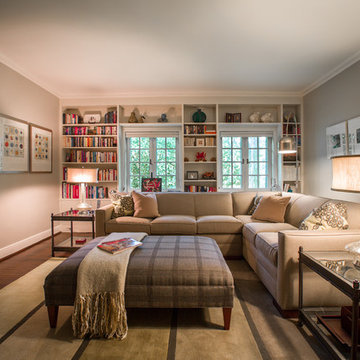
Inspiration for a mid-sized traditional enclosed family room in St Louis with a library, grey walls and dark hardwood floors.
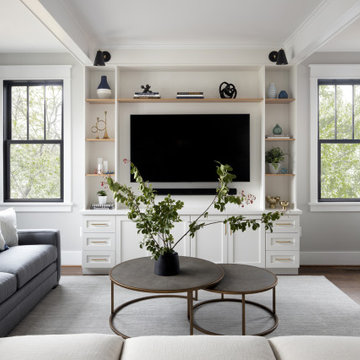
Photo of a transitional open concept family room in DC Metro with grey walls, dark hardwood floors, a built-in media wall and brown floor.
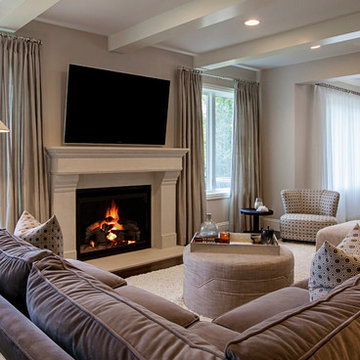
A contemporary palette of taupe, cream and dark hardwood offer a relaxing environment with which to lounge on this custom sectional. Notice the personalized nail head detailing on the ottoman and the sophisticated rawhide black side table next to a coordinating accent chair.
Photo: Jeff Garland
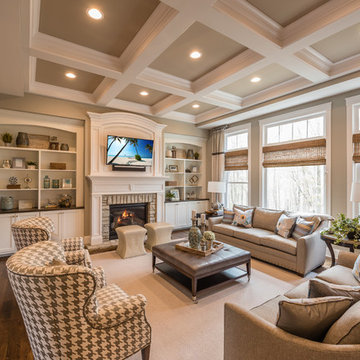
Photo of a traditional enclosed family room in Cincinnati with beige walls, dark hardwood floors, a standard fireplace, a stone fireplace surround and a wall-mounted tv.
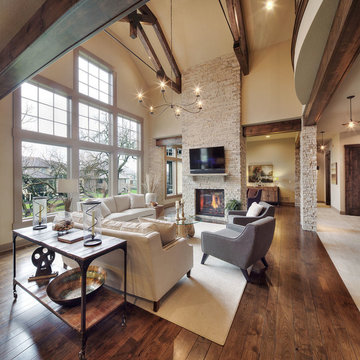
Starr Homes, LLC
Photo of a country family room in Dallas with beige walls, dark hardwood floors, a standard fireplace, a stone fireplace surround and a wall-mounted tv.
Photo of a country family room in Dallas with beige walls, dark hardwood floors, a standard fireplace, a stone fireplace surround and a wall-mounted tv.
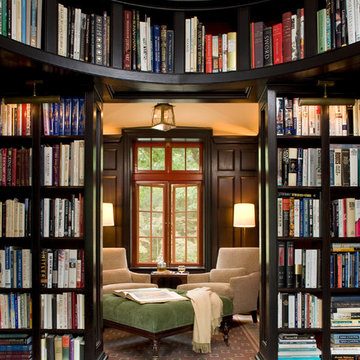
Billy Cunningham Photography & Austin Patterson Disston Architects, Southport CT
Photo of a large traditional enclosed family room in New York with a library, brown walls, dark hardwood floors and brown floor.
Photo of a large traditional enclosed family room in New York with a library, brown walls, dark hardwood floors and brown floor.
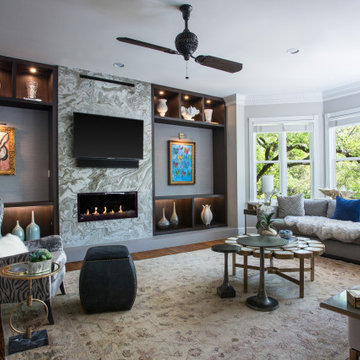
Remarkable focal points in each area aim to capture the personality of the homeowners – An elegant vintage chandelier that draws the gaze when sitting in the parlor, baroque hand made paintings that add a French colonial charm to the dining room and a stunning marble fireplace with a pattern that just takes the viewer’s breath away and adds glamour to the living room.
A lighter toned color brightens up the entire space while creating a rustic and comfortable decor overall.
Comfy Shag rugs on the sofas ensure the family dog has a cozy spot to snuggle in. A vintage area rug with hand-selected accessories in the cabinets around the fireplace finish out a gorgeous and welcoming room. Dining area chairs with a pop of blue around a sturdy round oak table personify energy yet are classically elegant.
A lot of time, effort and of course, patience went into this 4-year project. But the end result is a balanced, harmonious space that reflects the personality of the people who use it, which is what good Design is all about.
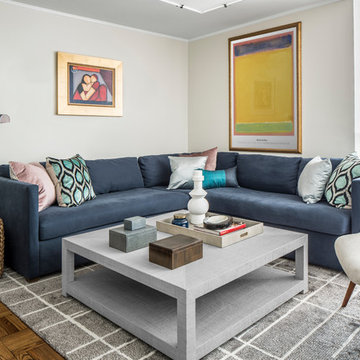
Everyone deserves to end the day in a comfortable, tranquil home. And for those with children, it can seem impossible to reconcile the challenges of family life with the need to have a well-designed space. Our client—a financial executive and her family of four—had not considered a design makeover since moving into their apartment, which was more than ten years ago. So when she reached out to Decor Aid, she asked us to modernize and brighten her home, in addition to creating a space for her family to hang out and relax.
The apartment originally featured sunflower-yellow walls and a set of brown suede living room furniture, all of which significantly darkened the space. The living room also did not have sufficient seating options, so the client was improvising seating arrangements when guests would come over.
With no outward facing windows, the living room received little natural light, and so we began the redesign by painting the walls a classic grey, and adding white crown molding.
As a pathway from the front door to the kitchen, the living room functions as a high-traffic area of the home. So we sourced a geometric indoor-outdoor area rug, and established a layout that’s easy to walk through. We also sourced a coffee table from Serena & Lily. Our client has teenage twins, and so we sourced a sturdy sectional couch from Restoration Hardware, and placed it in a corner which was previously being underused.
We hired an electrician to hide all of the cables leading to the media console, and added custom window treatments. In the kitchen, we painted the cabinets a semi-gloss white, and added slate flooring, for a clean, crisp, modern look to match the living room.
The finishing touches included a set of geometric table objects, comfortable throw rugs, and plush high-shine pillows. The final result is a fully functional living room for this family of four.
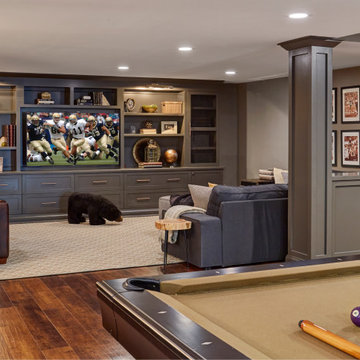
Transitional family room in Chicago with grey walls, dark hardwood floors and brown floor.
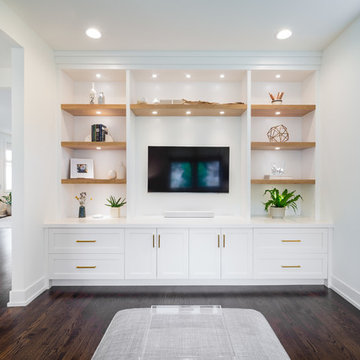
Inspiration for a transitional family room in Detroit with white walls, dark hardwood floors and a built-in media wall.
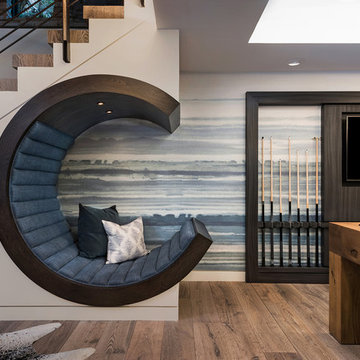
This is an example of a mid-sized contemporary open concept family room in San Diego with brown floor, multi-coloured walls and dark hardwood floors.
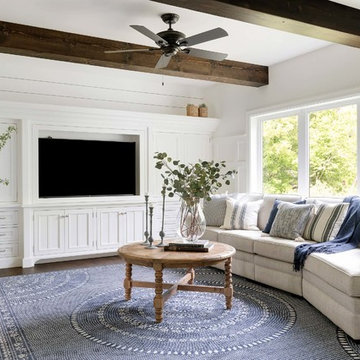
Design ideas for a large traditional open concept family room in Minneapolis with white walls, dark hardwood floors, brown floor and a built-in media wall.
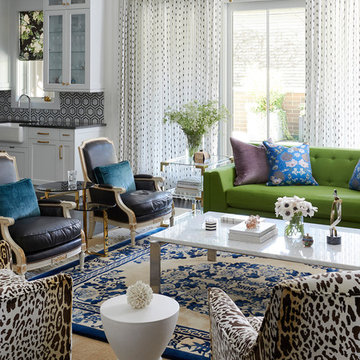
Photo of a large contemporary open concept family room in Chicago with white walls, dark hardwood floors, a standard fireplace, a wall-mounted tv and brown floor.
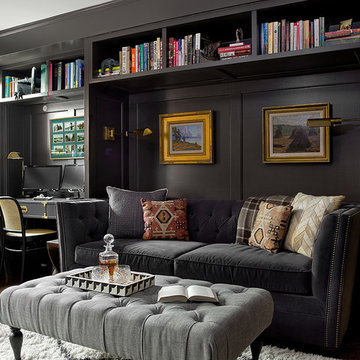
Cynthia Lynn Photography
Photo of a transitional family room in Chicago with a library, black walls, dark hardwood floors and brown floor.
Photo of a transitional family room in Chicago with a library, black walls, dark hardwood floors and brown floor.
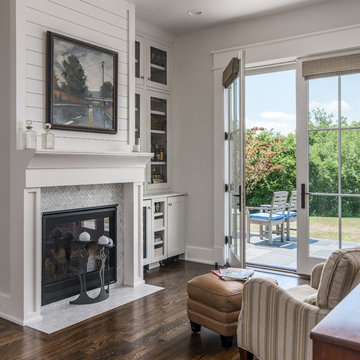
This sitting room + bar is the perfect place to relax and curl up with a good book.
Photography: Garett + Carrie Buell of Studiobuell/ studiobuell.com
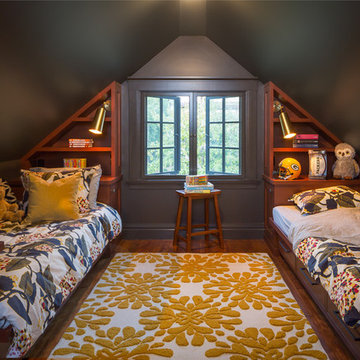
Traditional family room in San Francisco with grey walls, dark hardwood floors and brown floor.
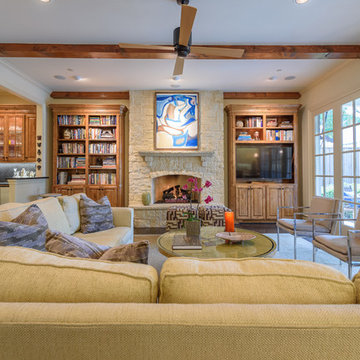
All Photos © Mike Healey Productions, Inc.
Large traditional open concept family room in Dallas with a home bar, beige walls, dark hardwood floors, a standard fireplace, a stone fireplace surround, a freestanding tv and brown floor.
Large traditional open concept family room in Dallas with a home bar, beige walls, dark hardwood floors, a standard fireplace, a stone fireplace surround, a freestanding tv and brown floor.
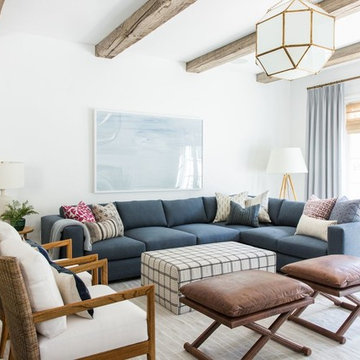
Shop the Look, See the Photo Tour here: https://www.studio-mcgee.com/studioblog/2018/4/3/calabasas-remodel-living-room-reveal?rq=Calabasas%20Remodel
Watch the Webisode: https://www.studio-mcgee.com/studioblog/2018/4/3/calabasas-remodel-living-room-2-webisode?rq=Calabasas%20Remodel
Family Room Design Photos with Dark Hardwood Floors and Linoleum Floors
1