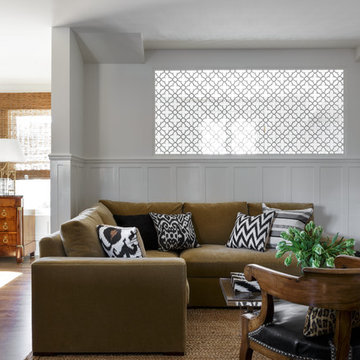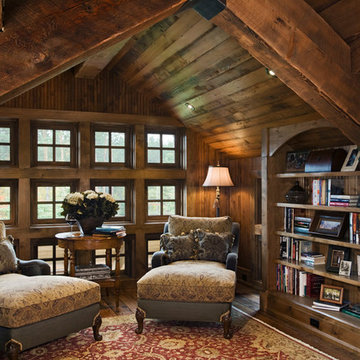Family Room Design Photos with Dark Hardwood Floors and No TV
Refine by:
Budget
Sort by:Popular Today
1 - 20 of 3,693 photos
Item 1 of 3
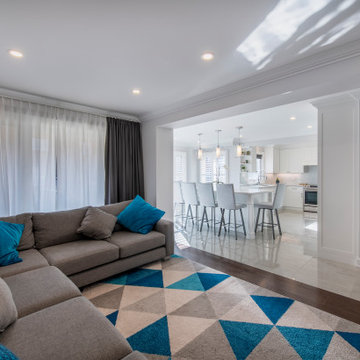
Photo of a large modern open concept family room in Toronto with white walls, dark hardwood floors, no tv and brown floor.
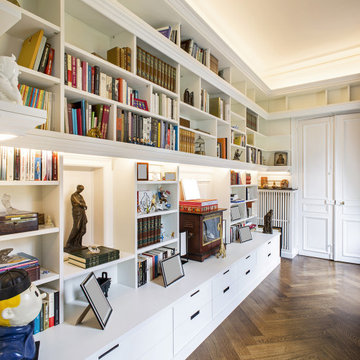
La bibliothèque murale aux facades laquée en blanc occupe la pièce de part et d'autre et reprend la continuité des moulures. Le mobilier sur-mesure est composé de meubles bas fermés aux poignées complètement intégrées et d'un agencement sur mesure de caissons et d'étagères ouverts en haut. Un éclairage composé de corniches avec des bandeaux LED intégrés, lui confère une ambiance élégante, lumineuse et chaleureuse.
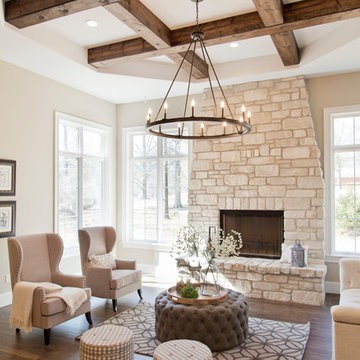
Mid-sized country open concept family room in St Louis with beige walls, a standard fireplace, a stone fireplace surround, no tv, brown floor and dark hardwood floors.
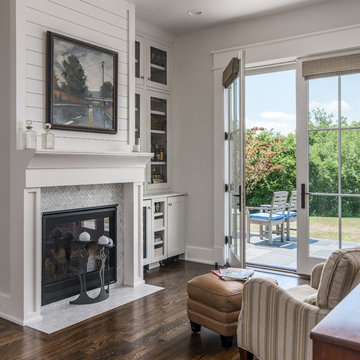
This sitting room + bar is the perfect place to relax and curl up with a good book.
Photography: Garett + Carrie Buell of Studiobuell/ studiobuell.com
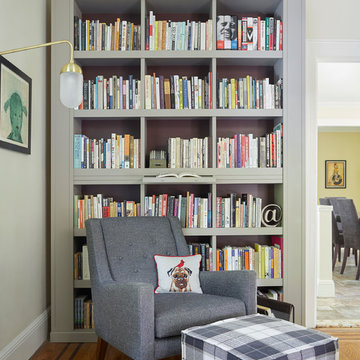
This space was previously closed off with doors on two sides, it was dark and uninviting to say the least. This family of avid readers needed both a place for their book collection and to move more freely through their home.
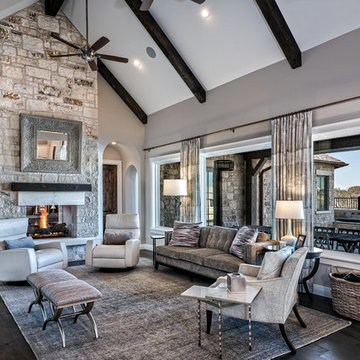
Large transitional open concept family room in Austin with grey walls, dark hardwood floors, a two-sided fireplace, a stone fireplace surround, no tv and brown floor.
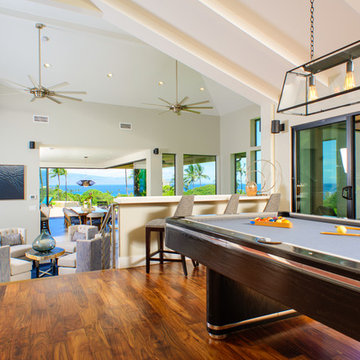
Design ideas for a large beach style open concept family room in Orange County with a game room, dark hardwood floors, beige walls, no fireplace and no tv.
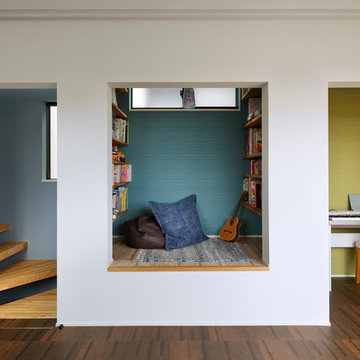
藤井浩司/Nacasa&Partners
Mid-sized contemporary enclosed family room in Other with dark hardwood floors, no fireplace, no tv and multi-coloured walls.
Mid-sized contemporary enclosed family room in Other with dark hardwood floors, no fireplace, no tv and multi-coloured walls.
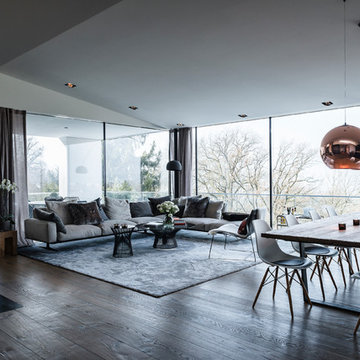
Expansive contemporary open concept family room in Munich with no tv, white walls and dark hardwood floors.
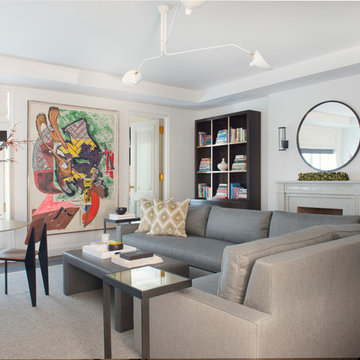
This Upper East Side prewar interior was specifically designed as a guest apartment for friends and family to stay for long periods of time. They wanted their guests to feel like home while staying in the city. Our criteria was that it had to be functional while remaining tailored, sophisticated and inviting. The space was rather dark so we opted for wallcoverings and paint colors that were soft, textural and exuded contrast. Our design was to completely renovate the living room, bathroom and master bedroom/sitting area. The kitchen was cosmetic with floor stain, paint, hardware and lighting. Grey, taupe, white and black were accents in the living room and created a friendly environment. This room also had to function as a guest room therefore a pullout sofa covered in a Lee Jofa linen was the perfect choice. The Bedroom has a soft palate which is extremely welcoming with touches of silver and pale grey. The hints of peacock blue and brown transform the space completely and work well with the pheasant mirror above the bed. There is also a reading nook where our star Winston occasionally takes naps when he returns from his runs in Central Park. Photo
Jane Beiles
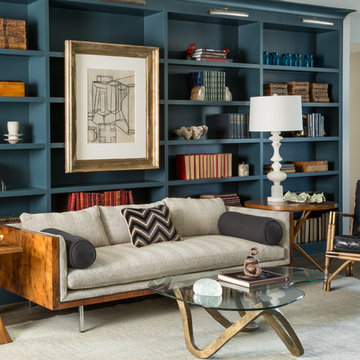
Mid-sized transitional enclosed family room in San Francisco with beige walls, dark hardwood floors, a library, no fireplace and no tv.
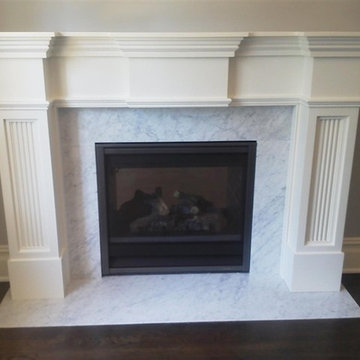
Large traditional open concept family room in New York with beige walls, dark hardwood floors, a standard fireplace, a stone fireplace surround, no tv and brown floor.
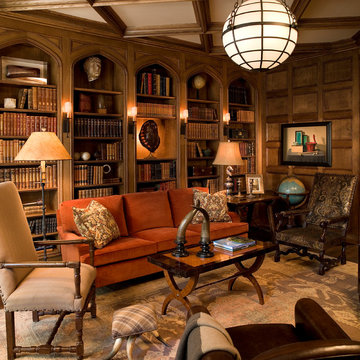
Library
Design ideas for a large traditional enclosed family room in Nashville with a library, brown walls, dark hardwood floors, no fireplace and no tv.
Design ideas for a large traditional enclosed family room in Nashville with a library, brown walls, dark hardwood floors, no fireplace and no tv.
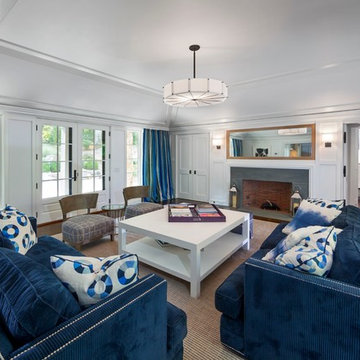
Barry A. Hyman
This is an example of a large traditional enclosed family room in New York with white walls, dark hardwood floors, a standard fireplace, a tile fireplace surround, no tv and brown floor.
This is an example of a large traditional enclosed family room in New York with white walls, dark hardwood floors, a standard fireplace, a tile fireplace surround, no tv and brown floor.
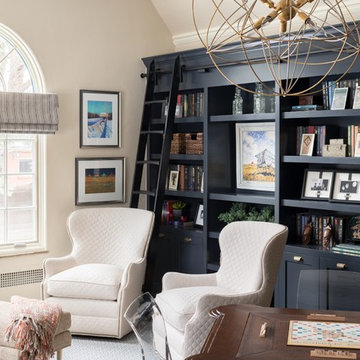
Living Room with Built-in Bookcase, Photo by David Lauer Photography
Large transitional family room in Denver with a library, beige walls, dark hardwood floors, no tv and brown floor.
Large transitional family room in Denver with a library, beige walls, dark hardwood floors, no tv and brown floor.
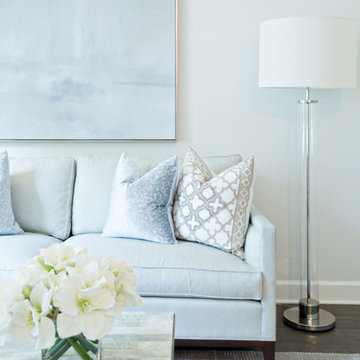
Design ideas for a mid-sized transitional enclosed family room in Orlando with white walls, dark hardwood floors, no fireplace, no tv and brown floor.
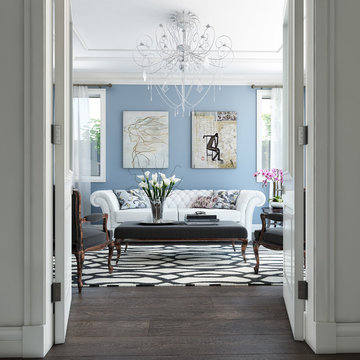
This is an example of a large traditional enclosed family room in Melbourne with blue walls, no tv, dark hardwood floors and brown floor.
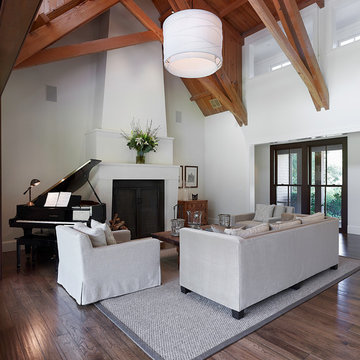
Adrian Gregorutti
Inspiration for a traditional open concept family room in San Francisco with a music area, white walls, dark hardwood floors, a standard fireplace, no tv and a plaster fireplace surround.
Inspiration for a traditional open concept family room in San Francisco with a music area, white walls, dark hardwood floors, a standard fireplace, no tv and a plaster fireplace surround.
Family Room Design Photos with Dark Hardwood Floors and No TV
1
