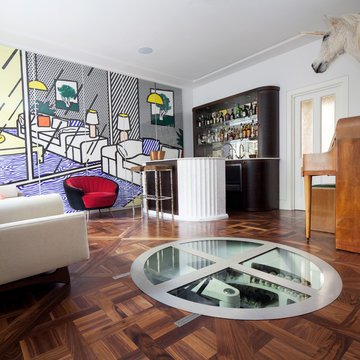Family Room Design Photos with Dark Hardwood Floors and Tatami Floors
Refine by:
Budget
Sort by:Popular Today
81 - 100 of 30,632 photos
Item 1 of 3
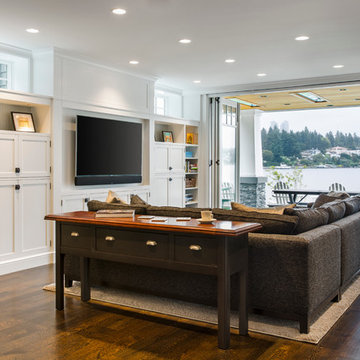
David Papazian
Photo of a mid-sized transitional open concept family room in Seattle with white walls, dark hardwood floors, no fireplace, a wall-mounted tv and brown floor.
Photo of a mid-sized transitional open concept family room in Seattle with white walls, dark hardwood floors, no fireplace, a wall-mounted tv and brown floor.
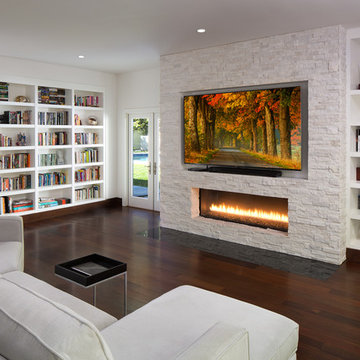
Martin King Photography
Photo of a mid-sized contemporary open concept family room in Los Angeles with white walls, dark hardwood floors, a ribbon fireplace, a stone fireplace surround, a library, a built-in media wall and brown floor.
Photo of a mid-sized contemporary open concept family room in Los Angeles with white walls, dark hardwood floors, a ribbon fireplace, a stone fireplace surround, a library, a built-in media wall and brown floor.
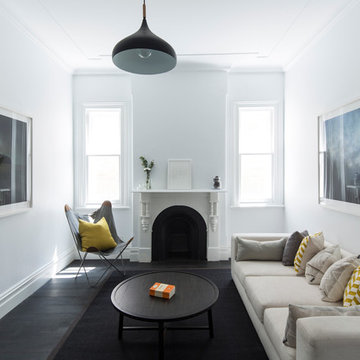
Brett Boardman
Design ideas for a mid-sized transitional enclosed family room in Sydney with white walls, dark hardwood floors, a standard fireplace and no tv.
Design ideas for a mid-sized transitional enclosed family room in Sydney with white walls, dark hardwood floors, a standard fireplace and no tv.
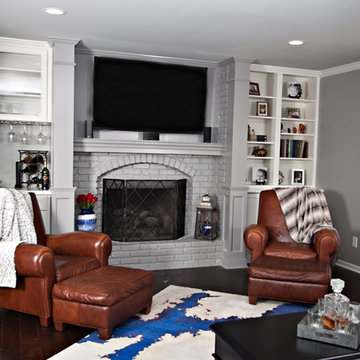
Implementing a bright color to this cozy living room creates contrast to the neutral tones of the white cabinetry and brown chairs. The focal point of this wall becomes the fireplace, framed by built-ins.
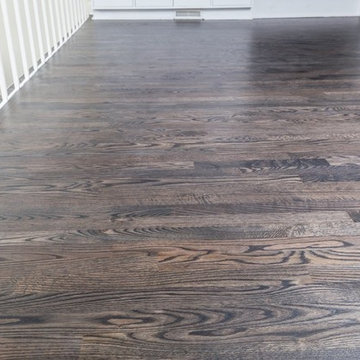
Mid-sized transitional loft-style family room in Chicago with dark hardwood floors, beige walls and brown floor.
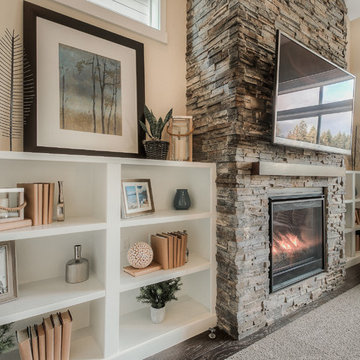
Design ideas for an open concept family room in Seattle with grey walls, dark hardwood floors, a standard fireplace, a stone fireplace surround and a wall-mounted tv.
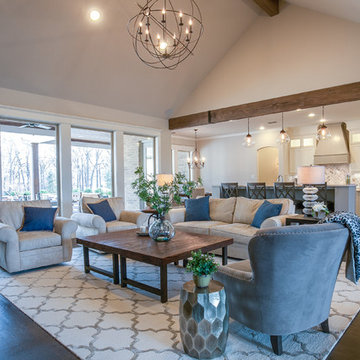
Ariana Miller with ANM Photography. www.anmphoto.com
Inspiration for a large country open concept family room in Dallas with grey walls, dark hardwood floors, a standard fireplace, a wall-mounted tv, a stone fireplace surround and brown floor.
Inspiration for a large country open concept family room in Dallas with grey walls, dark hardwood floors, a standard fireplace, a wall-mounted tv, a stone fireplace surround and brown floor.
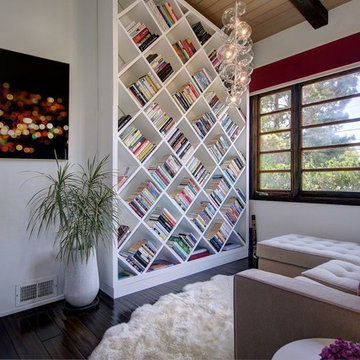
Val Riolo
Mid-sized contemporary family room in Los Angeles with dark hardwood floors, a library, white walls, no fireplace and no tv.
Mid-sized contemporary family room in Los Angeles with dark hardwood floors, a library, white walls, no fireplace and no tv.
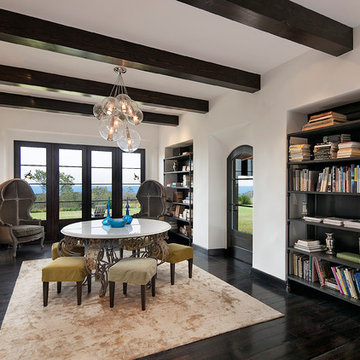
Jim Bartsch
Large mediterranean enclosed family room in Other with a library, white walls, dark hardwood floors, no fireplace and no tv.
Large mediterranean enclosed family room in Other with a library, white walls, dark hardwood floors, no fireplace and no tv.
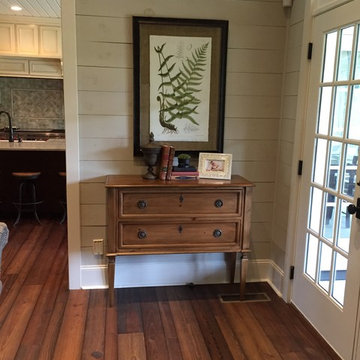
Inspiration for a large country open concept family room in Atlanta with beige walls, dark hardwood floors, a standard fireplace, a stone fireplace surround and a wall-mounted tv.
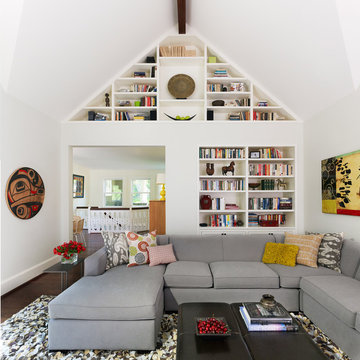
Anice Hoachlander, Judy Davis: HDPhoto
Transitional family room in DC Metro with white walls, dark hardwood floors and a built-in media wall.
Transitional family room in DC Metro with white walls, dark hardwood floors and a built-in media wall.
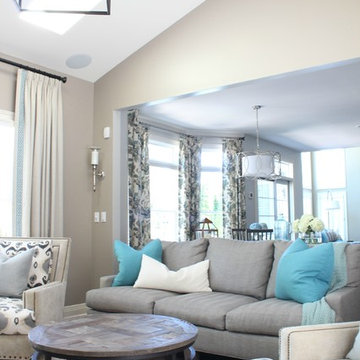
This family/hearth room is just off the magnificent kitchen and is home to an updated look of its own. New hardwood flooring, lighting and mantle and the background for the custom furniture and window treatments. The family now spends most of its time here.
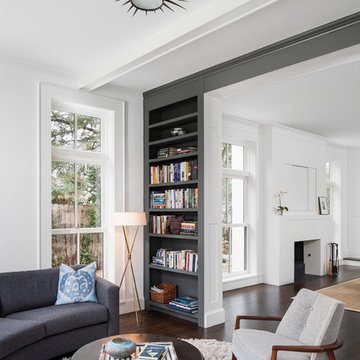
Family room after the renovation & addition.
Construction by RisherMartin Fine Homes
Interior Design by Alison Mountain Interior Design
Landscape by David Wilson Garden Design
Photography by Andrea Calo
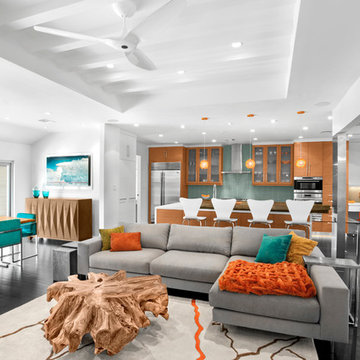
Photography by Juliana Franco
Mid-sized midcentury open concept family room in Houston with white walls, dark hardwood floors, no fireplace, a wall-mounted tv and brown floor.
Mid-sized midcentury open concept family room in Houston with white walls, dark hardwood floors, no fireplace, a wall-mounted tv and brown floor.
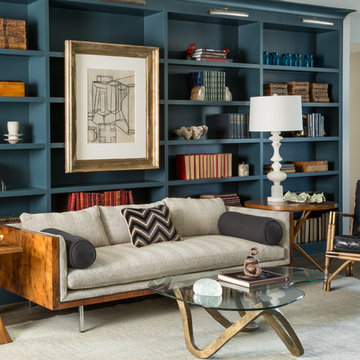
Mid-sized transitional enclosed family room in San Francisco with beige walls, dark hardwood floors, a library, no fireplace and no tv.
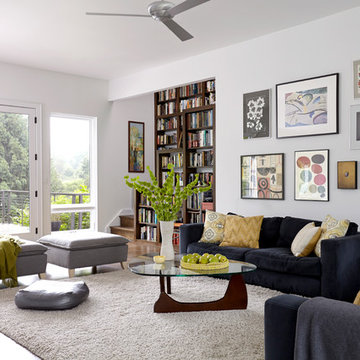
This is an example of a contemporary open concept family room in New York with a library, white walls and dark hardwood floors.
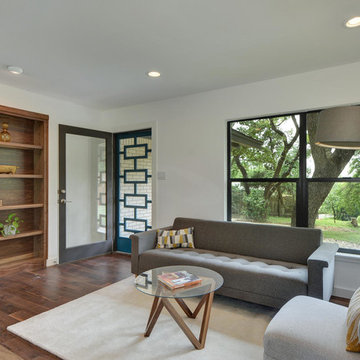
Twist Tours
This is an example of a mid-sized modern enclosed family room in Austin with a library, dark hardwood floors, no fireplace, a wall-mounted tv and white walls.
This is an example of a mid-sized modern enclosed family room in Austin with a library, dark hardwood floors, no fireplace, a wall-mounted tv and white walls.
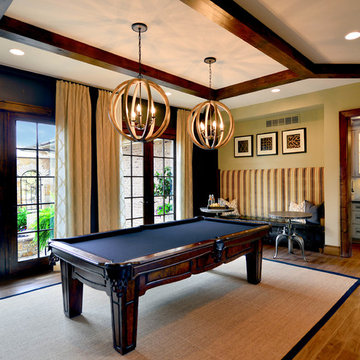
Inspiration for a large contemporary open concept family room in Detroit with green walls, dark hardwood floors, a game room, no fireplace, no tv and brown floor.
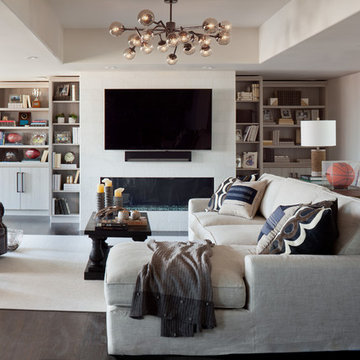
Inspiration for a contemporary open concept family room in Denver with a library, beige walls, dark hardwood floors, a ribbon fireplace and a wall-mounted tv.
Family Room Design Photos with Dark Hardwood Floors and Tatami Floors
5
