Family Room Design Photos with Dark Hardwood Floors and Terra-cotta Floors
Refine by:
Budget
Sort by:Popular Today
61 - 80 of 30,467 photos
Item 1 of 3
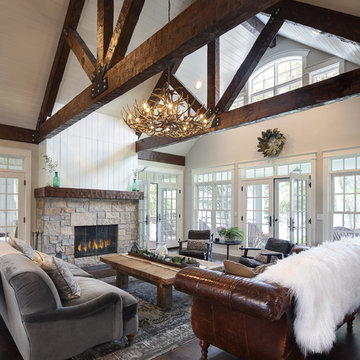
Tricia Shay Photography
Photo of a mid-sized country open concept family room in Milwaukee with white walls, dark hardwood floors, a two-sided fireplace, a stone fireplace surround, a concealed tv and brown floor.
Photo of a mid-sized country open concept family room in Milwaukee with white walls, dark hardwood floors, a two-sided fireplace, a stone fireplace surround, a concealed tv and brown floor.
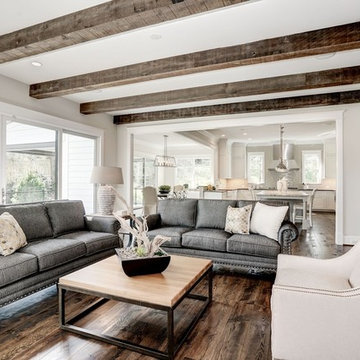
Photo of a large country open concept family room in DC Metro with grey walls, dark hardwood floors and brown floor.
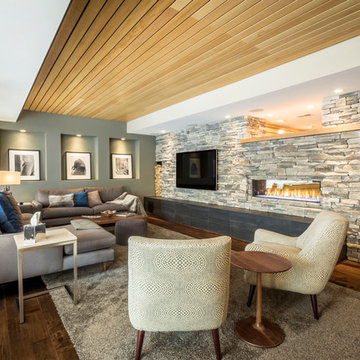
Photo c/o Revolution Design & Build
This is an example of a contemporary enclosed family room in Minneapolis with a ribbon fireplace, a stone fireplace surround, grey walls, dark hardwood floors, a wall-mounted tv and brown floor.
This is an example of a contemporary enclosed family room in Minneapolis with a ribbon fireplace, a stone fireplace surround, grey walls, dark hardwood floors, a wall-mounted tv and brown floor.
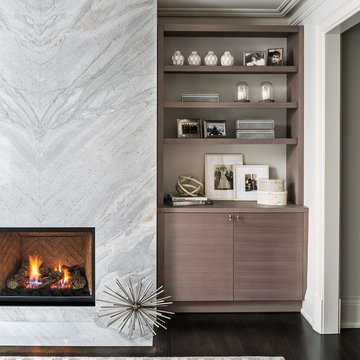
Design ideas for a mid-sized contemporary family room in Toronto with white walls, dark hardwood floors, a standard fireplace, brown floor and a stone fireplace surround.
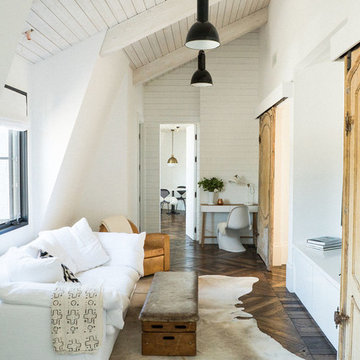
Country enclosed family room in Los Angeles with white walls and dark hardwood floors.
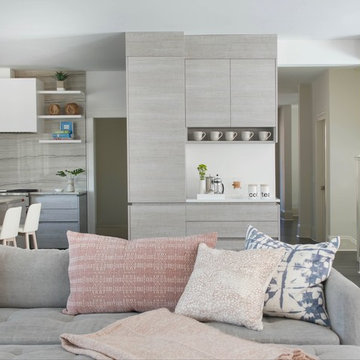
JANE BEILES
Large modern open concept family room in New York with white walls, dark hardwood floors, a standard fireplace, a stone fireplace surround, a built-in media wall and grey floor.
Large modern open concept family room in New York with white walls, dark hardwood floors, a standard fireplace, a stone fireplace surround, a built-in media wall and grey floor.
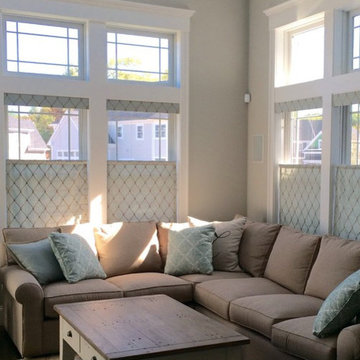
Top down/bottom up shades were added for privacy and light control. The transom windows above remain open. A perfect solution for today's modern homes. Carole Flat Roman Shades, coordinated by Debsan. http://www.Debsan.com
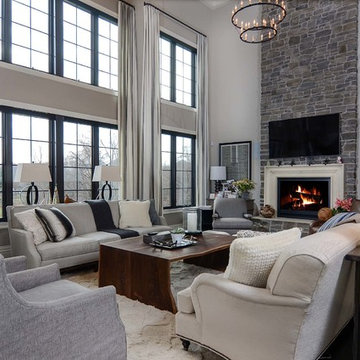
Design ideas for a large contemporary open concept family room in Baltimore with grey walls, dark hardwood floors, a standard fireplace, a stone fireplace surround and a wall-mounted tv.
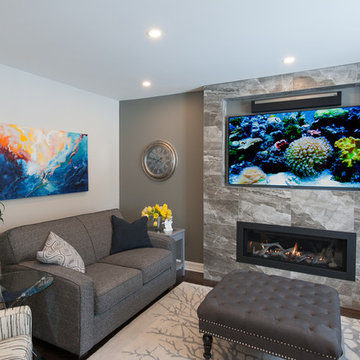
Opening up the family room creates great flow from the kitchen while maintaining a cozy place to sit by the fire. Featuring a linear gas fireplace, dark hardwood floors, and a built-in tv niche.
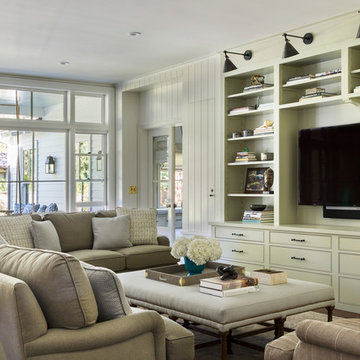
Interior design by Tineke Triggs of Artistic Designs for Living. Photography by Laura Hull.
Design ideas for a large traditional enclosed family room in San Francisco with dark hardwood floors, a wall-mounted tv, green walls, no fireplace and brown floor.
Design ideas for a large traditional enclosed family room in San Francisco with dark hardwood floors, a wall-mounted tv, green walls, no fireplace and brown floor.
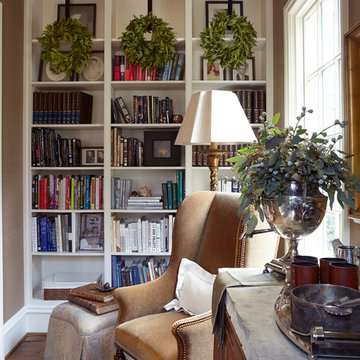
Photo of a traditional family room in Birmingham with brown walls, dark hardwood floors and a library.
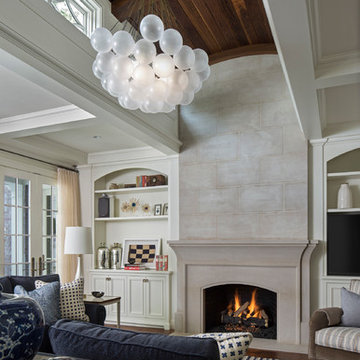
The family room in this Bloomfield Hills residence was a part of a whole house renovation and addition, completed in 2016. Having spaces that were a staple to traditional family life were very important to the clients, so a warm, inviting family was designed. Centered in this room is a full-masonry, milled stone fireplace with a milled stone hearth and mantle. To help open the space up and pull in more natural light, an arched lantern (transoms) was created. This lantern features wood ceilings and beams, complemented with paneled walls and detailed trim. On both sides of the fireplace are built-in bookshelves and cabinets. The furniture and décor further accentuate the warmth of the room by utilizing earth, blue, and cream tones.
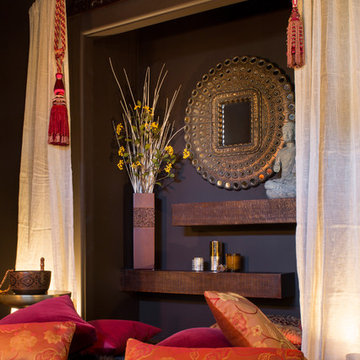
Meghan Bob Photography
Inspiration for a mid-sized eclectic enclosed family room in Los Angeles with a library, brown walls, dark hardwood floors, no fireplace and no tv.
Inspiration for a mid-sized eclectic enclosed family room in Los Angeles with a library, brown walls, dark hardwood floors, no fireplace and no tv.
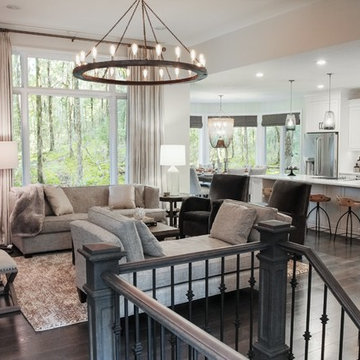
Photos by Victor Coar
Mid-sized transitional open concept family room in Grand Rapids with grey walls, dark hardwood floors, a corner fireplace, a stone fireplace surround and a freestanding tv.
Mid-sized transitional open concept family room in Grand Rapids with grey walls, dark hardwood floors, a corner fireplace, a stone fireplace surround and a freestanding tv.
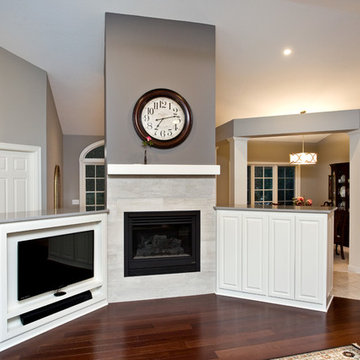
Modified TV cabinet provides shallow insets for TV, sound bar and hub while concealing other electronic components. Updated fireplace surround and mantle, gray quartz tops, white cabinetry and dark engineered wood floor reflect kitchen palette. - Photo by Patrick O'Loughlin, Content Craftsmen
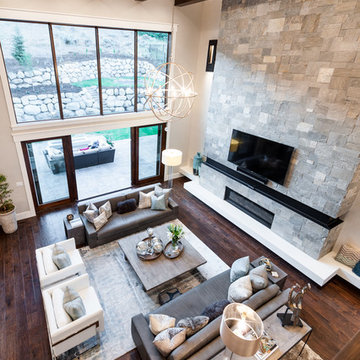
Design ideas for a mid-sized transitional open concept family room in Salt Lake City with grey walls, dark hardwood floors, a standard fireplace, a stone fireplace surround and a wall-mounted tv.
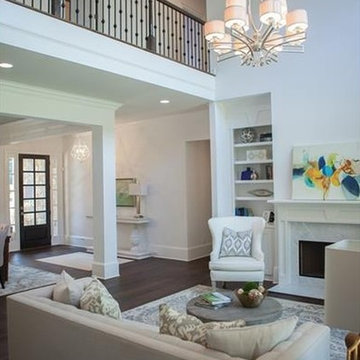
Photo of a mid-sized traditional open concept family room in Atlanta with a library, beige walls, dark hardwood floors, a standard fireplace, a stone fireplace surround and a freestanding tv.
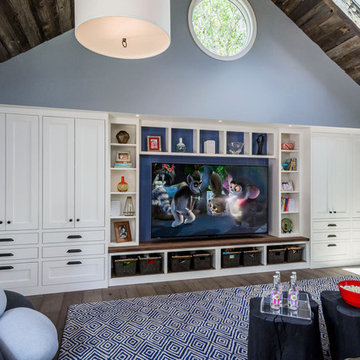
Dennis Mayer Photography
Design ideas for a large transitional family room in San Francisco with blue walls, dark hardwood floors, no fireplace and a built-in media wall.
Design ideas for a large transitional family room in San Francisco with blue walls, dark hardwood floors, no fireplace and a built-in media wall.
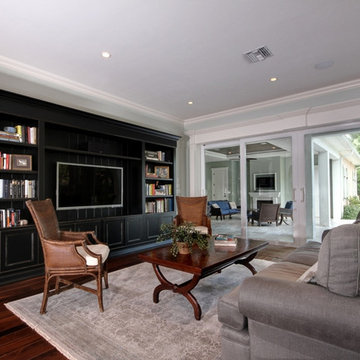
Photo of a large transitional enclosed family room in Miami with grey walls, dark hardwood floors, no fireplace, a built-in media wall and brown floor.
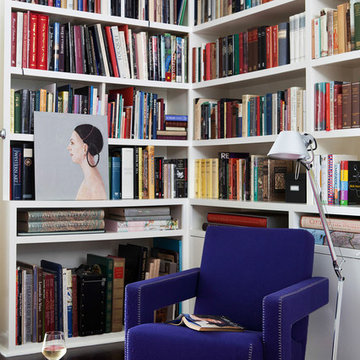
The living room in this Victorian terrace with floor to ceiling in-built bookshelves.
Inspiration for a small contemporary open concept family room in Melbourne with a library, white walls and dark hardwood floors.
Inspiration for a small contemporary open concept family room in Melbourne with a library, white walls and dark hardwood floors.
Family Room Design Photos with Dark Hardwood Floors and Terra-cotta Floors
4