Family Room Design Photos with Dark Hardwood Floors and Wallpaper
Refine by:
Budget
Sort by:Popular Today
1 - 20 of 49 photos
Item 1 of 3

Interior Desing Rendering: open concept living room with an amazing natural lighting
Mid-sized modern open concept family room with multi-coloured walls, dark hardwood floors, brown floor, wallpaper and wallpaper.
Mid-sized modern open concept family room with multi-coloured walls, dark hardwood floors, brown floor, wallpaper and wallpaper.

Meine Kunden wünschten sich ein Gästezimmer. Das würde zwar nur wenig genutzt werden, aber der Raum über der Garage war nun einmal fällig.
Da wir im Wohnzimmer keinen Kamin unterbringen konnten, habe ich aus diesem ungeliebtem Appendix ein "Winterwohnzimmer" gemacht, den hier war ein Schornstein gar kein Problem,
Zwei neue Dachflächenfenster sorgen für Helligkeit und die beiden Durchbrüche zum Flur sorgen dafür, dass dieser auch etwas von der neuen Lichtquelle profitiert und das zwei Wohnzimmer nicht mehr nur ein Anhängsel ist.
Gäste kommen jetzt häufiger als geplant - aus dem Sofa läßt sich in wenigen Minuten ein sehr komfortables Bett machen.

This room as an unused dining room. This couple loves to entertain so we designed the room to be dramatic to look at, and allow for movable seating, and of course, a very sexy functional custom bar.
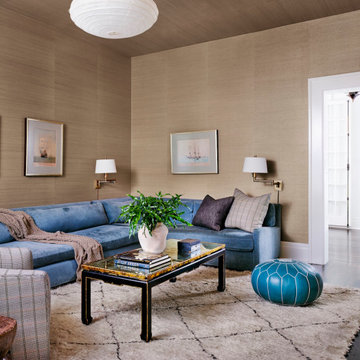
Mid-sized transitional enclosed family room in Austin with beige walls, dark hardwood floors, no fireplace, brown floor, wallpaper and wallpaper.
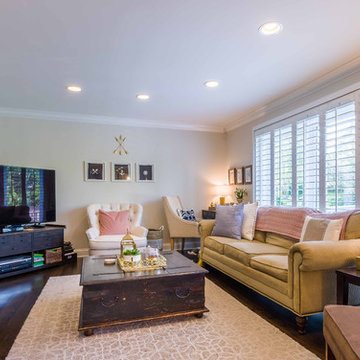
This 1990s brick home had decent square footage and a massive front yard, but no way to enjoy it. Each room needed an update, so the entire house was renovated and remodeled, and an addition was put on over the existing garage to create a symmetrical front. The old brown brick was painted a distressed white.
The 500sf 2nd floor addition includes 2 new bedrooms for their teen children, and the 12'x30' front porch lanai with standing seam metal roof is a nod to the homeowners' love for the Islands. Each room is beautifully appointed with large windows, wood floors, white walls, white bead board ceilings, glass doors and knobs, and interior wood details reminiscent of Hawaiian plantation architecture.
The kitchen was remodeled to increase width and flow, and a new laundry / mudroom was added in the back of the existing garage. The master bath was completely remodeled. Every room is filled with books, and shelves, many made by the homeowner.
Project photography by Kmiecik Imagery.
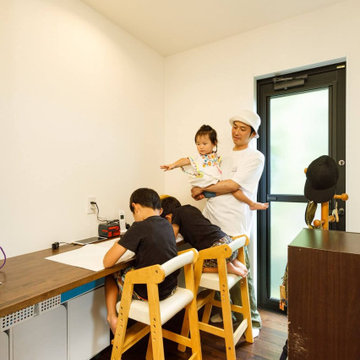
キッチンの脇には、子どもたちの勉強コーナーにもなる、多目的カウンターを設置。リビングからも程よく見える位置にあり、子供たちも安心感に包まれながら勉強ができます。
Photo of a mid-sized industrial family room in Tokyo Suburbs with white walls, dark hardwood floors, no fireplace, no tv, brown floor, wallpaper and wallpaper.
Photo of a mid-sized industrial family room in Tokyo Suburbs with white walls, dark hardwood floors, no fireplace, no tv, brown floor, wallpaper and wallpaper.
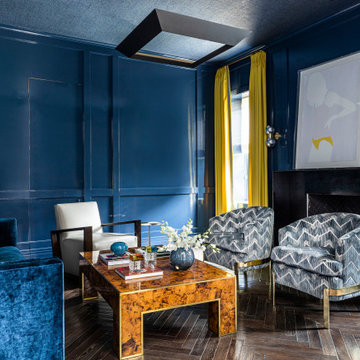
Design ideas for a family room in Houston with blue walls, dark hardwood floors, a standard fireplace, a metal fireplace surround, brown floor, wallpaper and wood walls.
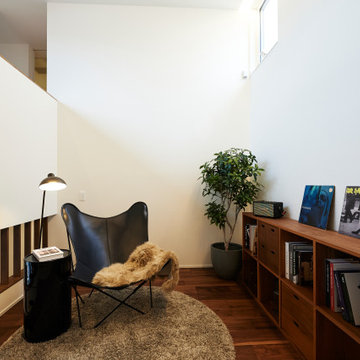
Inspiration for a mid-sized modern loft-style family room in Other with a library, white walls, dark hardwood floors, no fireplace, no tv, brown floor, wallpaper and wallpaper.
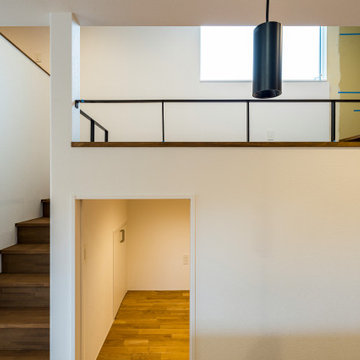
Design ideas for a small loft-style family room in Yokohama with white walls, dark hardwood floors, no fireplace, brown floor, wallpaper and wallpaper.
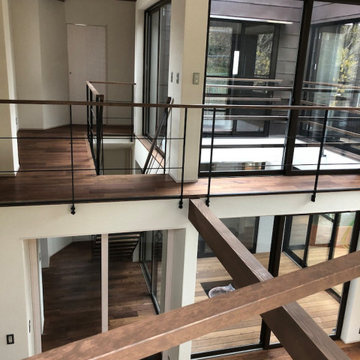
中庭が見えます
Design ideas for a mid-sized open concept family room in Yokohama with white walls, dark hardwood floors, brown floor and wallpaper.
Design ideas for a mid-sized open concept family room in Yokohama with white walls, dark hardwood floors, brown floor and wallpaper.
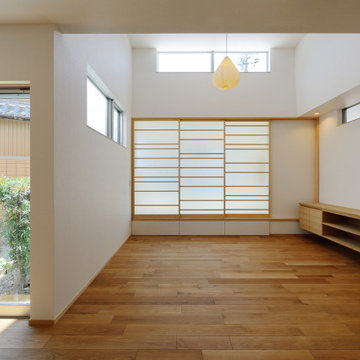
畳の間との障子には、モダンな柄物を採用しました。
「和」すぎないナチュラルな空間に仕上がっています。
また、畳スペースの下は引き出し式の収納になっており、空間を余すことなく使用しています。
Design ideas for a modern family room in Other with white walls, dark hardwood floors, wallpaper and wallpaper.
Design ideas for a modern family room in Other with white walls, dark hardwood floors, wallpaper and wallpaper.
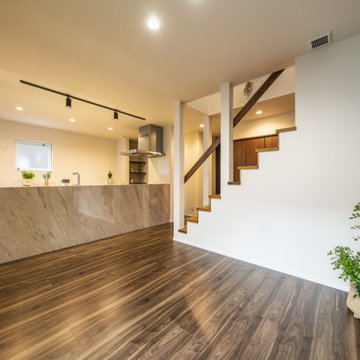
ナチュラル、自然素材のインテリアは苦手。
洗練されたシックなデザインにしたい。
ブラックの大判タイルや大理石のアクセント。
それぞれ部屋にも可変性のあるプランを考え。
家族のためだけの動線を考え、たったひとつ間取りにたどり着いた。
快適に暮らせるように断熱窓もトリプルガラスで覆った。
そんな理想を取り入れた建築計画を一緒に考えました。
そして、家族の想いがまたひとつカタチになりました。
外皮平均熱貫流率(UA値) : 0.42W/m2・K
気密測定隙間相当面積(C値):1.00cm2/m2
断熱等性能等級 : 等級[4]
一次エネルギー消費量等級 : 等級[5]
耐震等級 : 等級[3]
構造計算:許容応力度計算
仕様:
長期優良住宅認定
山形市産材利用拡大促進事業
やまがた健康住宅認定
山形の家づくり利子補給(寒さ対策・断熱化型)
家族構成:30代夫婦
施工面積:122.55 ㎡ ( 37.07 坪)
竣工:2020年12月
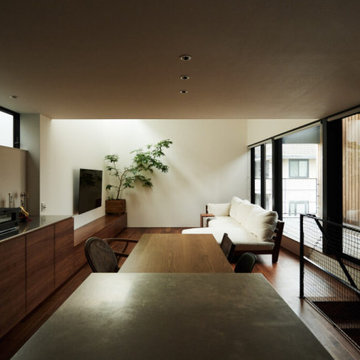
Inspiration for a modern open concept family room in Other with white walls, dark hardwood floors, no fireplace, a wall-mounted tv, wallpaper and wallpaper.
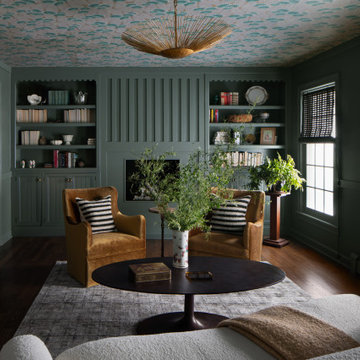
Transitional enclosed family room in Chicago with green walls, dark hardwood floors, a standard fireplace, brown floor and wallpaper.
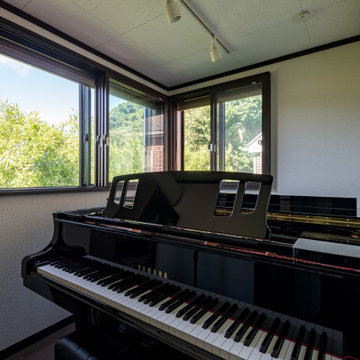
Photo of an enclosed family room in Other with a music area, white walls, dark hardwood floors, brown floor, wallpaper and wallpaper.
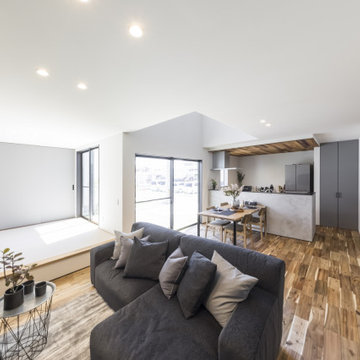
使うほどに味わい深くなるヴィンテージ素材やアイアンの無骨な質感、ダークカラーを基調としたインテリアです。時が経つほどやさしく味わいを深める大人ヴィンテージな空間に仕上げました。
Industrial open concept family room in Other with white walls, dark hardwood floors, no fireplace, a wall-mounted tv, brown floor and wallpaper.
Industrial open concept family room in Other with white walls, dark hardwood floors, no fireplace, a wall-mounted tv, brown floor and wallpaper.
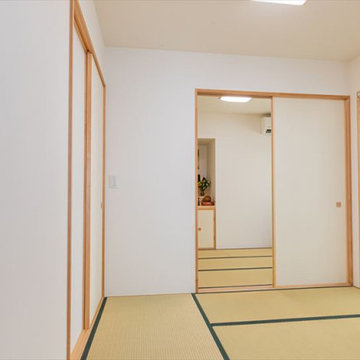
二間続きの和室は家族団欒の場所になったり趣味のスペースに使ったりと、用途の幅が広がります。
Design ideas for a mid-sized enclosed family room in Kobe with white walls, dark hardwood floors, no fireplace, a freestanding tv, brown floor, wallpaper and wallpaper.
Design ideas for a mid-sized enclosed family room in Kobe with white walls, dark hardwood floors, no fireplace, a freestanding tv, brown floor, wallpaper and wallpaper.
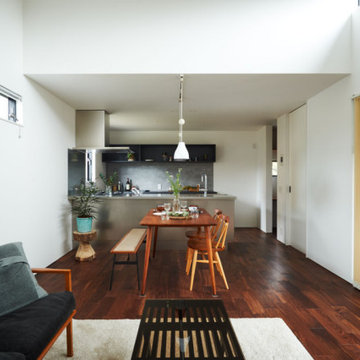
Inspiration for an open concept family room in Other with white walls, dark hardwood floors, a corner fireplace, a metal fireplace surround, a wall-mounted tv, wallpaper and wallpaper.
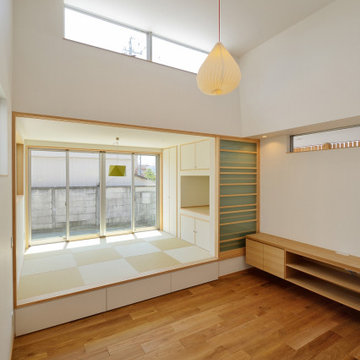
あたたかな日差しが差し込む畳の間です。
小上がりの畳スペースを腰掛に使用することもできます。
全体的に明るい色でまとめたことで、落ち着いた雰囲気が感じられます。
Inspiration for a modern family room in Other with white walls, dark hardwood floors, wallpaper and wallpaper.
Inspiration for a modern family room in Other with white walls, dark hardwood floors, wallpaper and wallpaper.
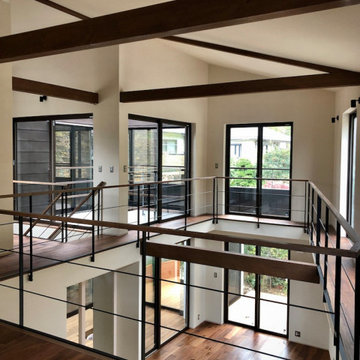
リビング上部の吹抜
左手には中庭があります
This is an example of a mid-sized open concept family room in Yokohama with white walls, dark hardwood floors, brown floor and wallpaper.
This is an example of a mid-sized open concept family room in Yokohama with white walls, dark hardwood floors, brown floor and wallpaper.
Family Room Design Photos with Dark Hardwood Floors and Wallpaper
1