All Fireplace Surrounds Family Room Design Photos with Dark Hardwood Floors
Refine by:
Budget
Sort by:Popular Today
181 - 200 of 15,607 photos
Item 1 of 3
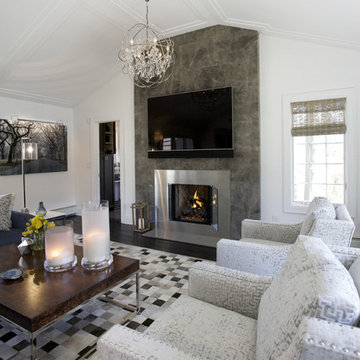
Living room with white walls, white ceiling, white and gray arm chairs and blue couch. Room has a semi-cathedral style white ceiling with slightly recessed textured pattern. TV is mounted to gray stone slab on the wall, over top of stainless steel fireplace. Unique patchwork rug with white, beige, gray and brown colors, ties the room together with the dark hardwood coffee table and floors.
Architect - Hierarchy Architects + Designers, TJ Costello
Photographer - Brian Jordan, Graphite NYC
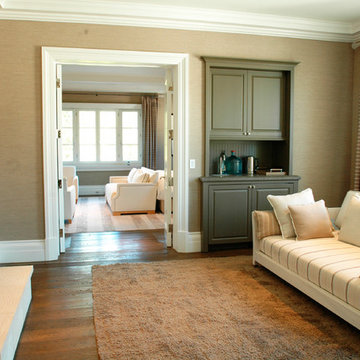
Photo of a large transitional enclosed family room in Los Angeles with beige walls, dark hardwood floors, a standard fireplace and a stone fireplace surround.
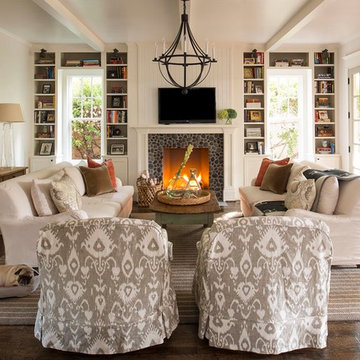
Photography - Dan Piassick
House Design - Charles Isreal
Traditional family room in Dallas with dark hardwood floors, a standard fireplace, a wall-mounted tv, white walls and a stone fireplace surround.
Traditional family room in Dallas with dark hardwood floors, a standard fireplace, a wall-mounted tv, white walls and a stone fireplace surround.
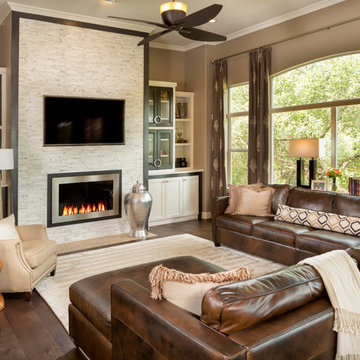
Lots of seating, lots of storage, and stylish built-ins provide functional elegance to this busy family's active lifestyle. The sandstone fireplace surround replaced with linear marble mosaic, and integrated flat screen, and flush fireplace update the space with timeless materials in a fresh setting.
Jerry Hayes Photography
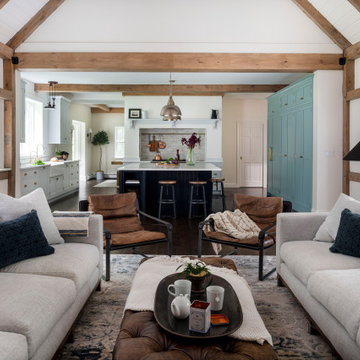
The project continued into the Great Room and was an exercise in creating congruent yet unique spaces with their own specific functions for the family. Cozy yet carefully curated.
Refinishing of the floors and beams continued into the Great Room. To add more light, a new window was added and all existing wood window casings and sills were painted white.
Additionally the fireplace received a lime wash treatment and a new reclaimed beam mantle.
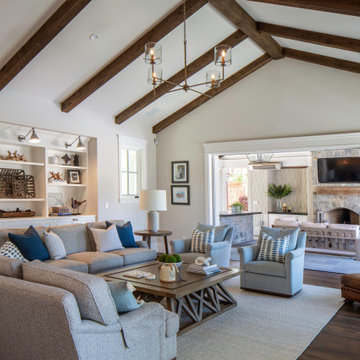
Inviting family room with exposed stained beams and pocketing sliding doors. The doors disappear into the walls for a indoor outdoor experience.
Inspiration for an expansive beach style open concept family room in San Francisco with beige walls, dark hardwood floors, a standard fireplace, a stone fireplace surround, a wall-mounted tv, brown floor and exposed beam.
Inspiration for an expansive beach style open concept family room in San Francisco with beige walls, dark hardwood floors, a standard fireplace, a stone fireplace surround, a wall-mounted tv, brown floor and exposed beam.
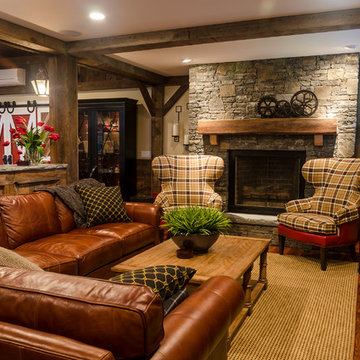
A spacious seating area and cozy fireplace provide a comfortable setting for entertaining, or watching your favorite movie.
Photo by: Daniel Contelmo Jr.
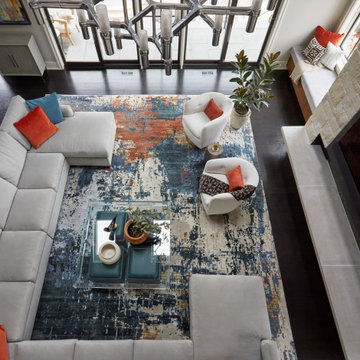
A bird’s eye view of this contemporary family room shows a gorgeous abstract rug with blues, oranges and creams, a custom coffee table with 4 custom ottomans, and the combination of a generous sectional, pair of swivel chairs or built-in window seat for a variety of seating options. Design by Two Hands Interiors. View more of this home on our website.
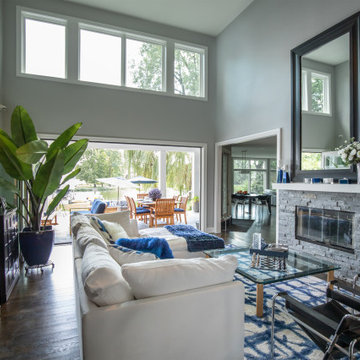
These homeowners are well known to our team as repeat clients and asked us to convert a dated deck overlooking their pool and the lake into an indoor/outdoor living space. A new footer foundation with tile floor was added to withstand the Indiana climate and to create an elegant aesthetic. The existing transom windows were raised and a collapsible glass wall with retractable screens was added to truly bring the outdoor space inside. Overhead heaters and ceiling fans now assist with climate control and a custom TV cabinet was built and installed utilizing motorized retractable hardware to hide the TV when not in use.
As the exterior project was concluding we additionally removed 2 interior walls and french doors to a room to be converted to a game room. We removed a storage space under the stairs leading to the upper floor and installed contemporary stair tread and cable handrail for an updated modern look. The first floor living space is now open and entertainer friendly with uninterrupted flow from inside to outside and is simply stunning.
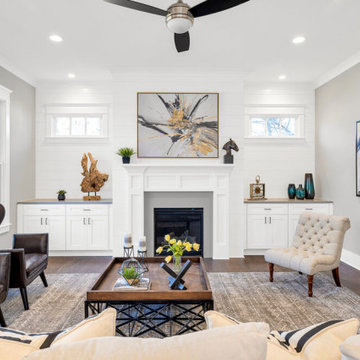
living room
Photo of a large transitional open concept family room in Atlanta with grey walls, dark hardwood floors, a standard fireplace, a stone fireplace surround, a wall-mounted tv and brown floor.
Photo of a large transitional open concept family room in Atlanta with grey walls, dark hardwood floors, a standard fireplace, a stone fireplace surround, a wall-mounted tv and brown floor.
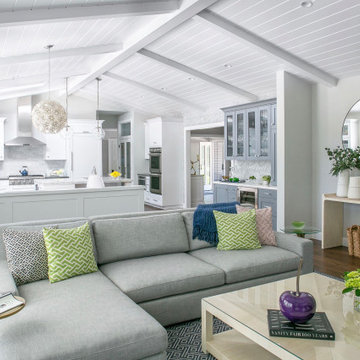
This is an example of a large transitional open concept family room in San Francisco with grey walls, dark hardwood floors, a hanging fireplace, a tile fireplace surround, a built-in media wall and brown floor.
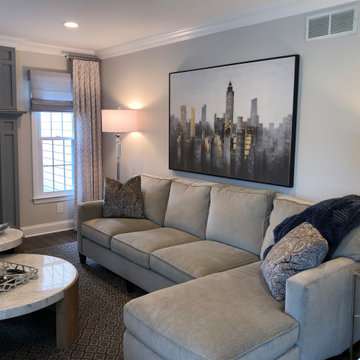
This family room went from outdated brown furnishings to transitional glam!!!
This is an example of a large midcentury open concept family room in New York with grey walls, dark hardwood floors, a standard fireplace, a wood fireplace surround, a wall-mounted tv and brown floor.
This is an example of a large midcentury open concept family room in New York with grey walls, dark hardwood floors, a standard fireplace, a wood fireplace surround, a wall-mounted tv and brown floor.
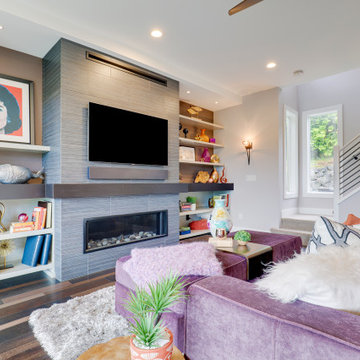
This is an example of a mid-sized contemporary enclosed family room in Seattle with multi-coloured walls, dark hardwood floors, a ribbon fireplace, a tile fireplace surround, a wall-mounted tv and brown floor.
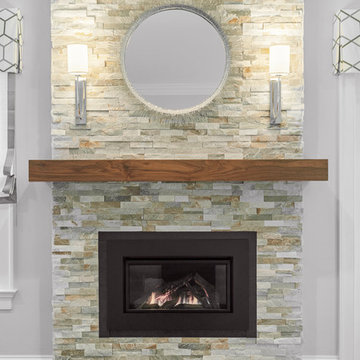
Custom Fireplace, ledger stone, custom wood mantle, wall sconces, mirror, granite hearth, gas insert
Photo of a mid-sized beach style open concept family room in New York with grey walls, dark hardwood floors, a standard fireplace, a stone fireplace surround, a built-in media wall and brown floor.
Photo of a mid-sized beach style open concept family room in New York with grey walls, dark hardwood floors, a standard fireplace, a stone fireplace surround, a built-in media wall and brown floor.
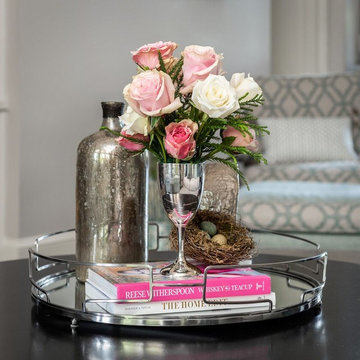
Family room mix of bright colors and patterns; balanced with cream colored sofa and rug
This is an example of a mid-sized traditional open concept family room in Charlotte with grey walls, dark hardwood floors, a standard fireplace, a stone fireplace surround, a wall-mounted tv and brown floor.
This is an example of a mid-sized traditional open concept family room in Charlotte with grey walls, dark hardwood floors, a standard fireplace, a stone fireplace surround, a wall-mounted tv and brown floor.
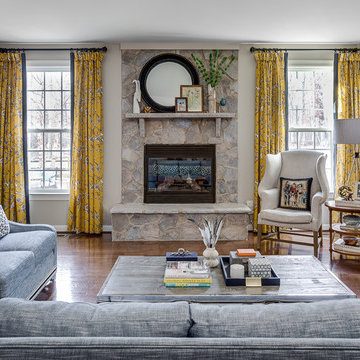
Christy Kosnic
Large eclectic open concept family room in DC Metro with grey walls, dark hardwood floors, a standard fireplace, a stone fireplace surround, a wall-mounted tv and brown floor.
Large eclectic open concept family room in DC Metro with grey walls, dark hardwood floors, a standard fireplace, a stone fireplace surround, a wall-mounted tv and brown floor.
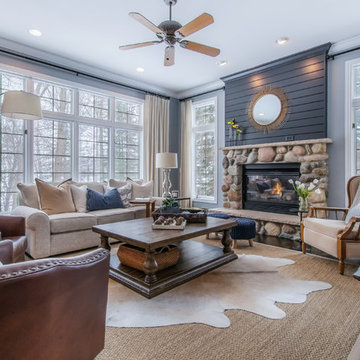
Photography: Grand Space Media
This is an example of a large transitional open concept family room in Other with grey walls, dark hardwood floors, a standard fireplace, a stone fireplace surround, a wall-mounted tv and brown floor.
This is an example of a large transitional open concept family room in Other with grey walls, dark hardwood floors, a standard fireplace, a stone fireplace surround, a wall-mounted tv and brown floor.
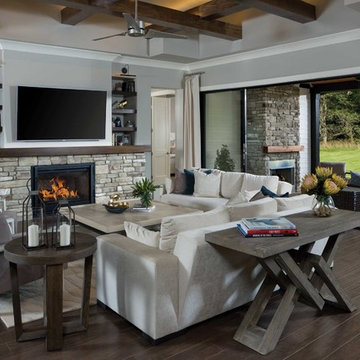
Inspiration for a transitional open concept family room in Other with grey walls, dark hardwood floors, a standard fireplace, a stone fireplace surround, a wall-mounted tv and brown floor.
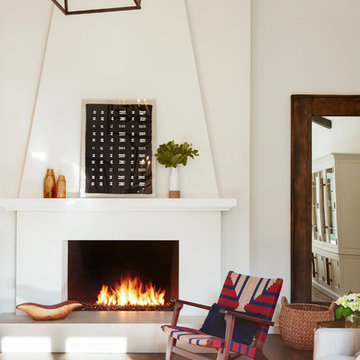
Thibault Cartier
Design ideas for a mediterranean family room in San Francisco with dark hardwood floors and a plaster fireplace surround.
Design ideas for a mediterranean family room in San Francisco with dark hardwood floors and a plaster fireplace surround.
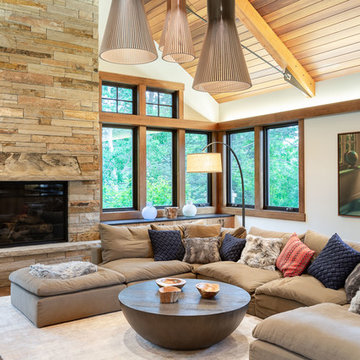
Design ideas for a country family room in Denver with white walls, dark hardwood floors, a standard fireplace, a stone fireplace surround and brown floor.
All Fireplace Surrounds Family Room Design Photos with Dark Hardwood Floors
10