All Fireplace Surrounds Family Room Design Photos with Dark Hardwood Floors
Refine by:
Budget
Sort by:Popular Today
101 - 120 of 15,602 photos
Item 1 of 3
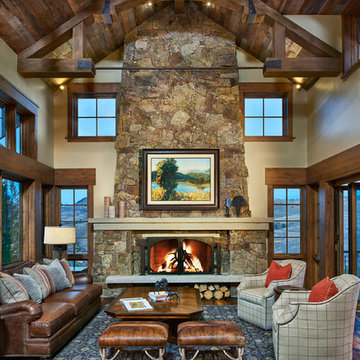
Ron Ruscio
Design ideas for a country open concept family room in Denver with beige walls, dark hardwood floors, a standard fireplace, a stone fireplace surround and a concealed tv.
Design ideas for a country open concept family room in Denver with beige walls, dark hardwood floors, a standard fireplace, a stone fireplace surround and a concealed tv.
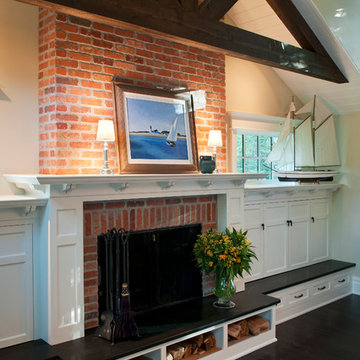
The focal point of the family room is the stunning fireplace. The exposed brick chimney and millwork surrounding the fireplace creates a cozy and coastal oasis.
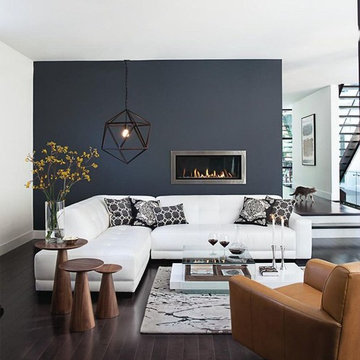
Photo of a large eclectic open concept family room in Los Angeles with white walls, dark hardwood floors, a ribbon fireplace, a metal fireplace surround and brown floor.
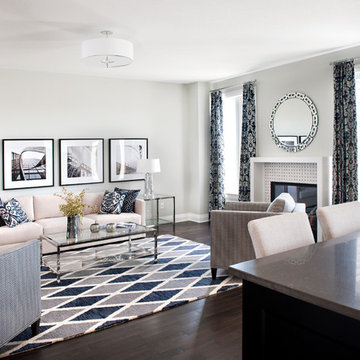
Westport model home great room in Poole Creek.
Photo by Marc Fowler of Metropolis Studios.
Inspiration for an expansive transitional open concept family room in Ottawa with grey walls, dark hardwood floors, a standard fireplace and a tile fireplace surround.
Inspiration for an expansive transitional open concept family room in Ottawa with grey walls, dark hardwood floors, a standard fireplace and a tile fireplace surround.
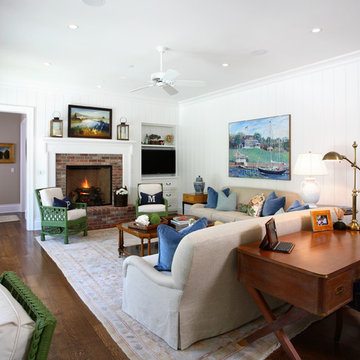
Douglas Johnson Photography
Talon Architects
Design ideas for a beach style family room in San Francisco with white walls, dark hardwood floors, a standard fireplace and a brick fireplace surround.
Design ideas for a beach style family room in San Francisco with white walls, dark hardwood floors, a standard fireplace and a brick fireplace surround.
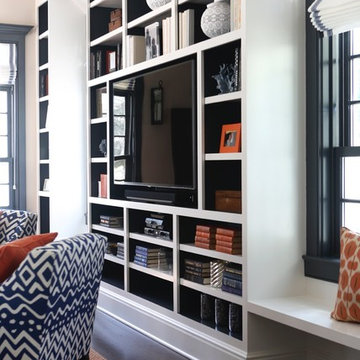
Large transitional family room in New York with beige walls, dark hardwood floors, a standard fireplace, a built-in media wall, a library and a stone fireplace surround.
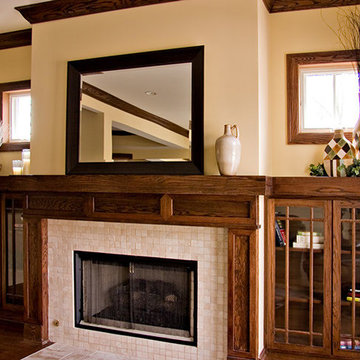
Challenge: Create a fireplace focal point that is also functional.
Transformation: Inspired by the bungalow’s Prairie-style architecture, we designed a stunning Craftsman fireplace with clean lines and custom glass-paneled cabinetry. The custom mantel was created with a chunky-style beam style ledge and Prairie-style mullion doors.
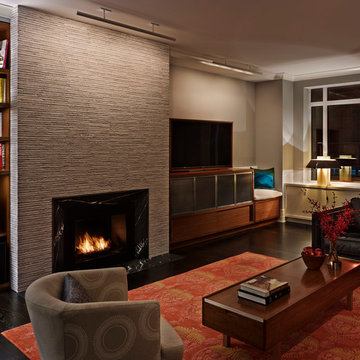
All Photos by Nikolas Koenig
Inspiration for a large contemporary open concept family room in New York with beige walls, dark hardwood floors, a standard fireplace, a freestanding tv, a stone fireplace surround and brown floor.
Inspiration for a large contemporary open concept family room in New York with beige walls, dark hardwood floors, a standard fireplace, a freestanding tv, a stone fireplace surround and brown floor.
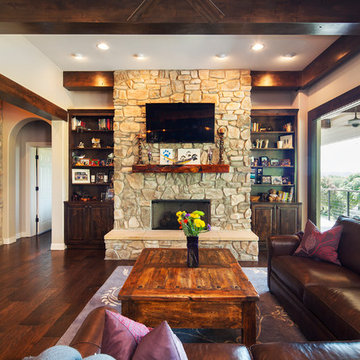
The main living area is sophisticated while at the same time comfy, cozy and inviting. Overlook the waters of Lake Travis out the nearly solid wall of butt glass windows.
Tre Dunham | Fine Focus Photography
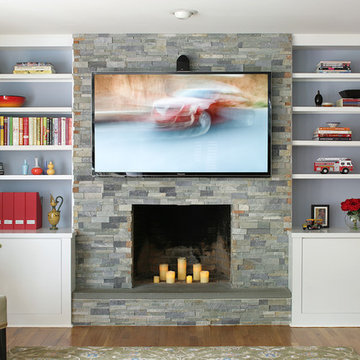
Peter Rymwid
Inspiration for a mid-sized transitional enclosed family room in New York with blue walls, dark hardwood floors, no fireplace, a stone fireplace surround, a wall-mounted tv and brown floor.
Inspiration for a mid-sized transitional enclosed family room in New York with blue walls, dark hardwood floors, no fireplace, a stone fireplace surround, a wall-mounted tv and brown floor.
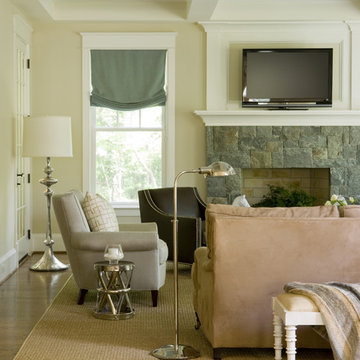
Peaceful, seaside neutrals define the mood of this custom home in Bethesda. Mixing modern lines with classic style, this home boasts timeless elegance.
Photos by Angie Seckinger.
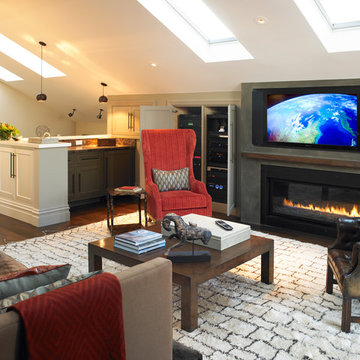
Inspiration for a traditional loft-style family room in San Francisco with beige walls, dark hardwood floors, a concrete fireplace surround, a wall-mounted tv and a ribbon fireplace.
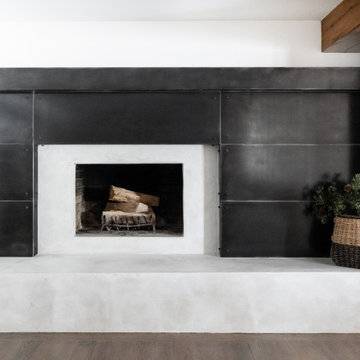
Mid-sized transitional family room in New York with dark hardwood floors, a standard fireplace, a metal fireplace surround and brown floor.
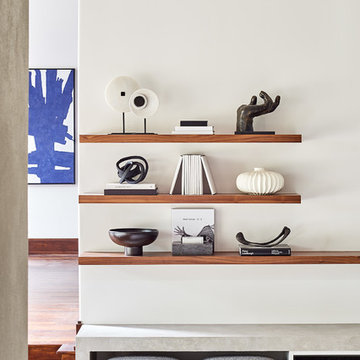
This is an example of a large contemporary enclosed family room in Charlotte with white walls, dark hardwood floors, a standard fireplace, a concrete fireplace surround, a wall-mounted tv and brown floor.
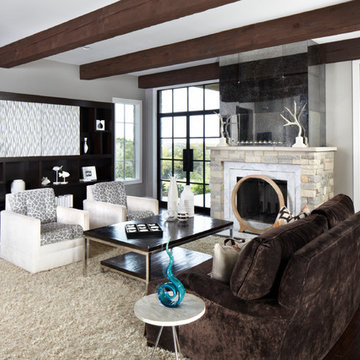
This is an example of a large transitional enclosed family room in Austin with grey walls, dark hardwood floors, a standard fireplace, a concealed tv and a stone fireplace surround.

Design ideas for a beach style enclosed family room in Minneapolis with a library, blue walls, dark hardwood floors, a standard fireplace, a tile fireplace surround, exposed beam and timber.

Natural light exposes the beautiful details of this great room. Coffered ceiling encompasses a majestic old world feeling of this stone and shiplap fireplace. Comfort and beauty combo.

Great room of our First Home Floor Plan. Great room is open to the kitchen, dining and porch area. Shiplap stained then painted white leaving nickel gap dark stained to coordinate with age gray ceiling.
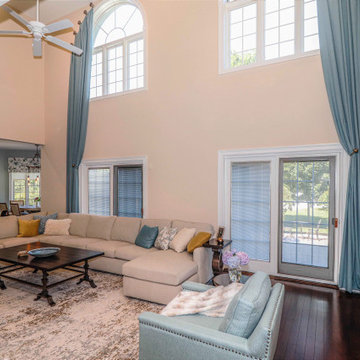
Photo of a large transitional open concept family room in Philadelphia with beige walls, dark hardwood floors, a two-sided fireplace, a wood fireplace surround, a wall-mounted tv and brown floor.
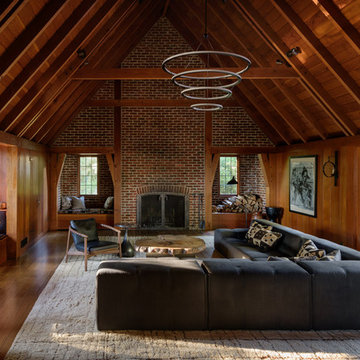
Photo of a traditional open concept family room in Portland with brown walls, dark hardwood floors, a standard fireplace, a brick fireplace surround and brown floor.
All Fireplace Surrounds Family Room Design Photos with Dark Hardwood Floors
6