All TVs Family Room Design Photos with Dark Hardwood Floors
Refine by:
Budget
Sort by:Popular Today
21 - 40 of 16,441 photos
Item 1 of 3
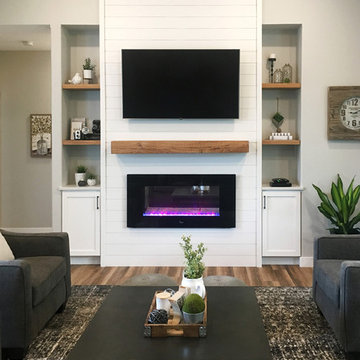
Large country open concept family room in Other with grey walls, dark hardwood floors, a ribbon fireplace, a wood fireplace surround, a wall-mounted tv and brown floor.
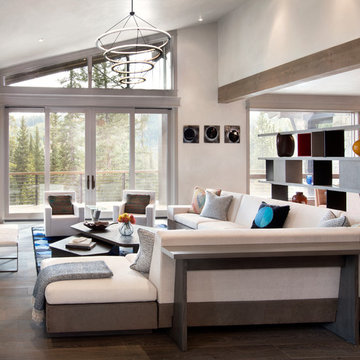
Inspiration for a country open concept family room in New York with white walls, dark hardwood floors, a ribbon fireplace and a wall-mounted tv.
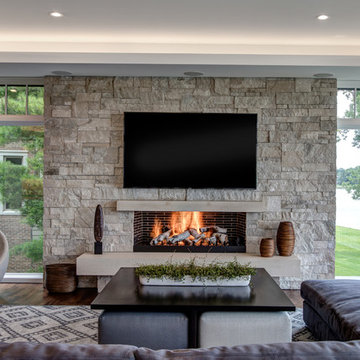
This sensational stone fireplace was designed in 2015 for the family room of a lakeside Bloomfield Hills home. Natural Fond du Lac stones in varying sizes and subtle shades are dry stacked, running floor to ceiling and window to window for a dramatic effect. A floating limestone mantel and hearth lighten the look and frame the horizontal firebox, where natural linear masonry fire brick, stained to a rich charcoal color before mortaring, perfectly complements the lighter grays of the natural stone. A birch log set brings a bit of the outdoors in and ignites the space with a rustic, woodsy effect. Centered overhead is a stepped ceiling detail with indirect lighting via recessed down lights and LED strip uplighting, for a soft transition into dusky evenings.
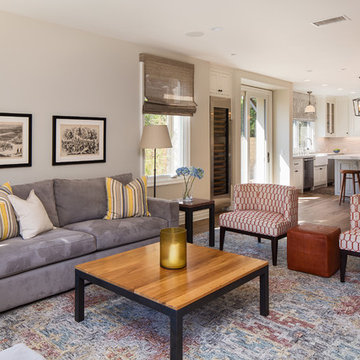
Roberto Garcia Photography
This is an example of a mid-sized transitional open concept family room in Los Angeles with grey walls, dark hardwood floors, a wall-mounted tv, brown floor and a home bar.
This is an example of a mid-sized transitional open concept family room in Los Angeles with grey walls, dark hardwood floors, a wall-mounted tv, brown floor and a home bar.
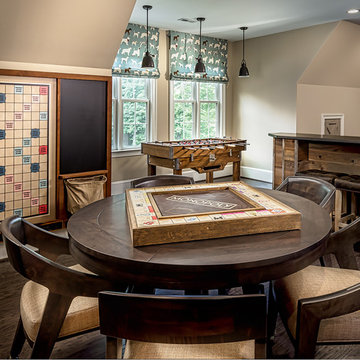
Inspiration for a large country enclosed family room in DC Metro with a game room, beige walls, dark hardwood floors, no fireplace, a wall-mounted tv and brown floor.
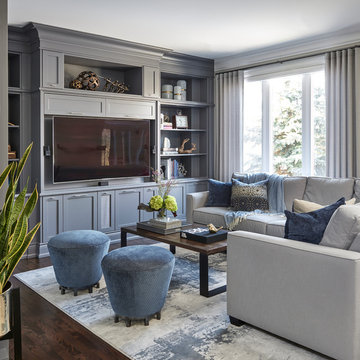
Stephani Buchman Photography
Photo of a mid-sized transitional open concept family room in Other with grey walls, dark hardwood floors, brown floor and a wall-mounted tv.
Photo of a mid-sized transitional open concept family room in Other with grey walls, dark hardwood floors, brown floor and a wall-mounted tv.
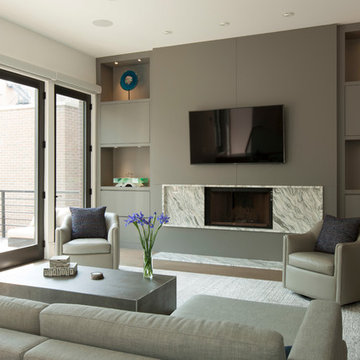
Photo of a contemporary family room in Chicago with dark hardwood floors, a ribbon fireplace, a stone fireplace surround, a wall-mounted tv and brown floor.
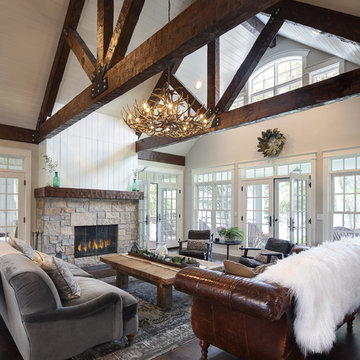
Tricia Shay Photography
Photo of a mid-sized country open concept family room in Milwaukee with white walls, dark hardwood floors, a two-sided fireplace, a stone fireplace surround, a concealed tv and brown floor.
Photo of a mid-sized country open concept family room in Milwaukee with white walls, dark hardwood floors, a two-sided fireplace, a stone fireplace surround, a concealed tv and brown floor.
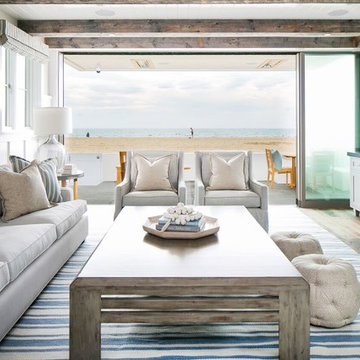
Inspiration for a mid-sized beach style open concept family room in Orange County with white walls, dark hardwood floors, a standard fireplace, a tile fireplace surround, a wall-mounted tv and brown floor.
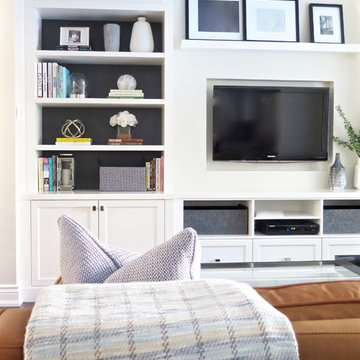
I have a thing for designing and stylizing built ins! I love how they are a practical storage solution, neatly being tucked in between two walls, yet offer the opportunity to showcase beautiful decorations, photos and book collections! The unexpected detail; the dark gray backdrop, allowing the objects to pop even more.
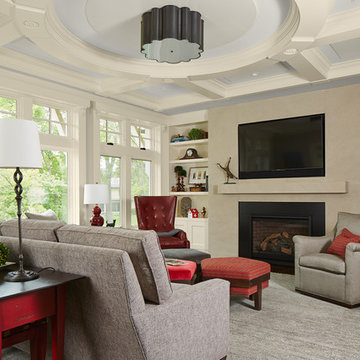
Upon entering the great room, the view of the beautiful Minnehaha Creek can be seen in the banks of picture windows. The former great room was traditional and set with dark wood that our homeowners hoped to lighten. We softened everything by taking the existing fireplace out and creating a transitional great stone wall for both the modern simplistic fireplace and the TV. Two seamless bookcases were designed to blend in with all the woodwork on either end of the fireplace and give flexibly to display special and meaningful pieces from our homeowners’ travels. The transitional refreshment of colors and vibe in this room was finished with a bronze Markos flush mount light fixture.
Susan Gilmore Photography
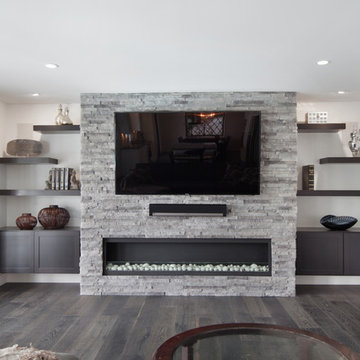
This project was a one of a kind remodel. it included the demolition of a previously existing wall separating the kitchen area from the living room. The inside of the home was completely gutted down to the framing and was remodeled according the owners specifications. This remodel included a one of a kind custom granite countertop and eating area, custom cabinetry, an indoor outdoor bar, a custom vinyl window, new electrical and plumbing, and a one of a kind entertainment area featuring custom made shelves, and stone fire place.
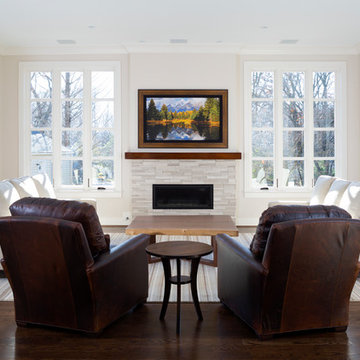
Inspiration for a mid-sized modern open concept family room in DC Metro with beige walls, dark hardwood floors, a standard fireplace, a stone fireplace surround, a concealed tv and brown floor.
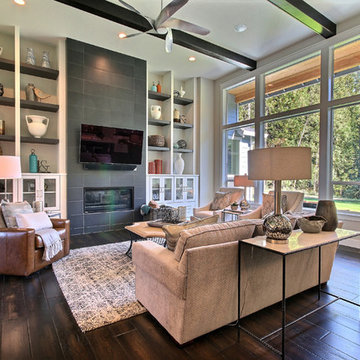
The Aerius - Modern Craftsman in Ridgefield Washington by Cascade West Development Inc.
Upon opening the 8ft tall door and entering the foyer an immediate display of light, color and energy is presented to us in the form of 13ft coffered ceilings, abundant natural lighting and an ornate glass chandelier. Beckoning across the hall an entrance to the Great Room is beset by the Master Suite, the Den, a central stairway to the Upper Level and a passageway to the 4-bay Garage and Guest Bedroom with attached bath. Advancement to the Great Room reveals massive, built-in vertical storage, a vast area for all manner of social interactions and a bountiful showcase of the forest scenery that allows the natural splendor of the outside in. The sleek corner-kitchen is composed with elevated countertops. These additional 4in create the perfect fit for our larger-than-life homeowner and make stooping and drooping a distant memory. The comfortable kitchen creates no spatial divide and easily transitions to the sun-drenched dining nook, complete with overhead coffered-beam ceiling. This trifecta of function, form and flow accommodates all shapes and sizes and allows any number of events to be hosted here. On the rare occasion more room is needed, the sliding glass doors can be opened allowing an out-pour of activity. Almost doubling the square-footage and extending the Great Room into the arboreous locale is sure to guarantee long nights out under the stars.
Cascade West Facebook: https://goo.gl/MCD2U1
Cascade West Website: https://goo.gl/XHm7Un
These photos, like many of ours, were taken by the good people of ExposioHDR - Portland, Or
Exposio Facebook: https://goo.gl/SpSvyo
Exposio Website: https://goo.gl/Cbm8Ya
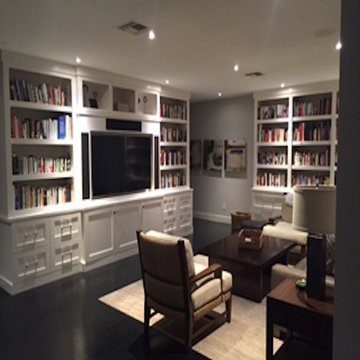
Design ideas for a mid-sized transitional enclosed family room in Phoenix with a library, white walls, dark hardwood floors, no fireplace, a built-in media wall and black floor.
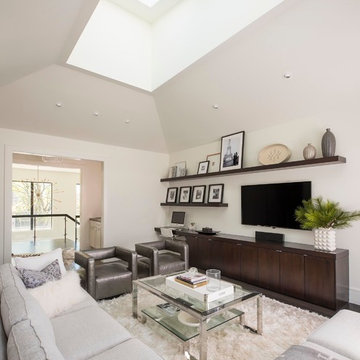
Design ideas for a large transitional open concept family room in Dallas with a game room, white walls, dark hardwood floors and a wall-mounted tv.
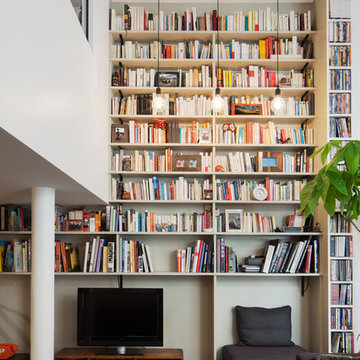
Roberta Donatini
This is an example of a large contemporary open concept family room in Nantes with a library, grey walls, dark hardwood floors, no fireplace and a freestanding tv.
This is an example of a large contemporary open concept family room in Nantes with a library, grey walls, dark hardwood floors, no fireplace and a freestanding tv.
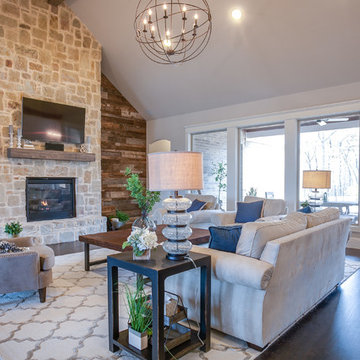
Ariana Miller with ANM Photography. www.anmphoto.com
Design ideas for a large country open concept family room in Dallas with a game room, grey walls, dark hardwood floors, a standard fireplace, a stone fireplace surround and a wall-mounted tv.
Design ideas for a large country open concept family room in Dallas with a game room, grey walls, dark hardwood floors, a standard fireplace, a stone fireplace surround and a wall-mounted tv.
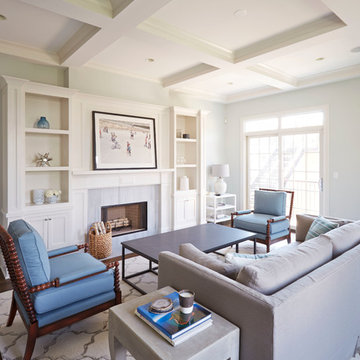
Inspiration for a mid-sized transitional open concept family room in Boise with dark hardwood floors, a standard fireplace, a stone fireplace surround, a wall-mounted tv and grey walls.
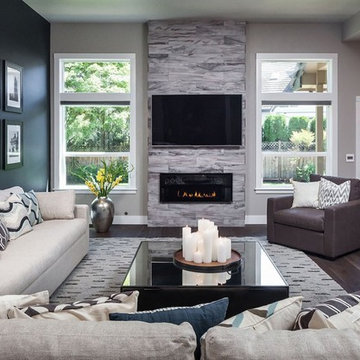
Inspiration for a mid-sized transitional open concept family room in Minneapolis with grey walls, dark hardwood floors, a ribbon fireplace, a tile fireplace surround and a wall-mounted tv.
All TVs Family Room Design Photos with Dark Hardwood Floors
2