Family Room Design Photos with Decorative Wall Panelling and Panelled Walls
Refine by:
Budget
Sort by:Popular Today
41 - 60 of 1,667 photos
Item 1 of 3
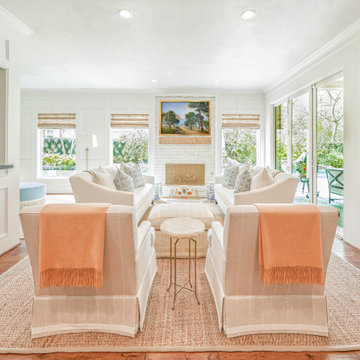
Inspiration for a large transitional family room in Houston with a home bar, white walls, dark hardwood floors, a standard fireplace, a brick fireplace surround and panelled walls.
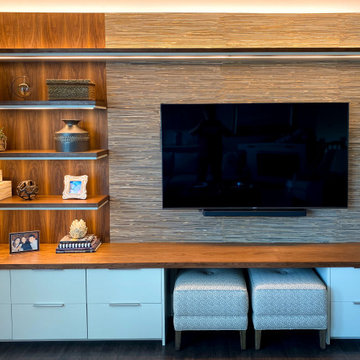
Custom 2-tone Black Walnut floating shelves with integrated LED lighting for TV entertainment center with space for ottoman storage
Photo of a large contemporary open concept family room in Boston with multi-coloured walls, a built-in media wall and panelled walls.
Photo of a large contemporary open concept family room in Boston with multi-coloured walls, a built-in media wall and panelled walls.
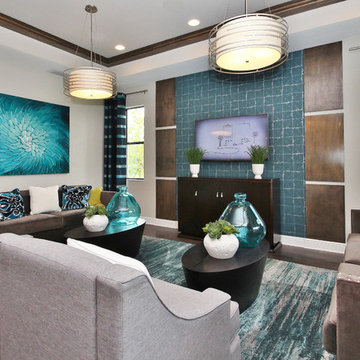
This lengthy, rectangular family room was made more inviting by 'mirror image' settings, including double light fixture, double cocktail table, and duplicate sofa & chair combinations.

Design ideas for a large transitional open concept family room in Austin with brown walls, medium hardwood floors, no fireplace, a built-in media wall, coffered and panelled walls.

Open plan with modern updates, create this fun vibe to vacation in.
Designed for Profits by Sea and Pine Interior Design for the Airbnb and VRBO market place.

Photo of a large transitional open concept family room in Dallas with grey walls, medium hardwood floors, a standard fireplace, a tile fireplace surround, a wall-mounted tv, brown floor and panelled walls.
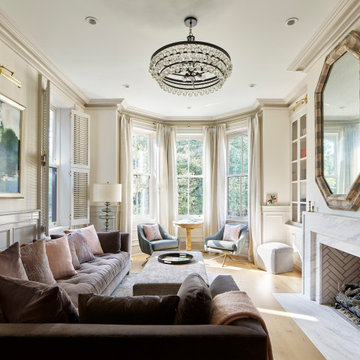
This is an example of a transitional family room in Philadelphia with beige walls, light hardwood floors, a standard fireplace, beige floor and decorative wall panelling.
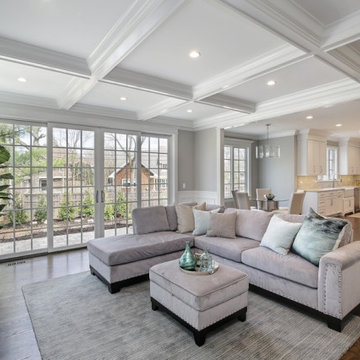
Inspiration for a mid-sized transitional open concept family room in Chicago with grey walls, medium hardwood floors, a standard fireplace, a stone fireplace surround, a wall-mounted tv, brown floor, coffered and decorative wall panelling.

This is an example of a large beach style open concept family room in Other with brown walls, vinyl floors, no fireplace, a wall-mounted tv, brown floor, vaulted and panelled walls.

Design ideas for a transitional enclosed family room in London with white walls, light hardwood floors, a standard fireplace, a stone fireplace surround, a built-in media wall and decorative wall panelling.

Inspiration for a contemporary family room in Los Angeles with blue walls, medium hardwood floors and panelled walls.

The Victorian period, in the realm of tile, consisted of jewel tones, ornate detail, and some unique sizes. When a customer came to us asking for 1.5″ x 6″ tiles for their Victorian fireplace we didn’t anticipate how popular that size would become! This Victorian fireplace features our 1.5″ x 6″ handmade tile in Jade Moss. Designed in a running bond pattern to get a historically accurate Victorian style.

Zona salotto: Collegamento con la zona cucina tramite porta in vetro ad arco. Soppalco in legno di larice con scala retrattile in ferro e legno. Divani realizzati con materassi in lana. Travi a vista verniciate bianche. Camino passante con vetro lato sala. Proiettore e biciclette su soppalco. La parete in legno di larice chiude la cabina armadio.

Large transitional open concept family room in Phoenix with a game room, white walls, light hardwood floors, a standard fireplace, a stone fireplace surround, a wall-mounted tv, beige floor, coffered and panelled walls.

Inspiration for a large scandinavian loft-style family room in Milan with a library, white walls, medium hardwood floors, a built-in media wall, brown floor, recessed and panelled walls.
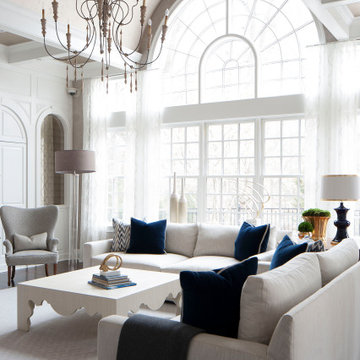
Transitional open concept family room in Philadelphia with white walls, dark hardwood floors, brown floor, vaulted and panelled walls.
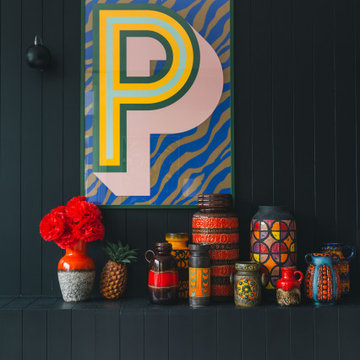
Murphys Road is a renovation in a 1906 Villa designed to compliment the old features with new and modern twist. Innovative colours and design concepts are used to enhance spaces and compliant family living. This award winning space has been featured in magazines and websites all around the world. It has been heralded for it's use of colour and design in inventive and inspiring ways.
Designed by New Zealand Designer, Alex Fulton of Alex Fulton Design
Photographed by Duncan Innes for Homestyle Magazine

This basement remodeling project involved transforming a traditional basement into a multifunctional space, blending a country club ambience and personalized decor with modern entertainment options.
In the home theater space, the comfort of an extra-large sectional, surrounded by charcoal walls, creates a cinematic ambience. Wall washer lights ensure optimal viewing during movies and gatherings.
---
Project completed by Wendy Langston's Everything Home interior design firm, which serves Carmel, Zionsville, Fishers, Westfield, Noblesville, and Indianapolis.
For more about Everything Home, see here: https://everythinghomedesigns.com/
To learn more about this project, see here: https://everythinghomedesigns.com/portfolio/carmel-basement-renovation

This living room features a large open fireplace and asymmetrical wall with seating and open shelving.
Expansive modern open concept family room in Salt Lake City with light hardwood floors, a tile fireplace surround, a wall-mounted tv, brown floor and panelled walls.
Expansive modern open concept family room in Salt Lake City with light hardwood floors, a tile fireplace surround, a wall-mounted tv, brown floor and panelled walls.

view of secret door when closed
Inspiration for an expansive transitional open concept family room in Other with a home bar, white walls, a standard fireplace, a plaster fireplace surround, a wall-mounted tv, vaulted, light hardwood floors, beige floor and panelled walls.
Inspiration for an expansive transitional open concept family room in Other with a home bar, white walls, a standard fireplace, a plaster fireplace surround, a wall-mounted tv, vaulted, light hardwood floors, beige floor and panelled walls.
Family Room Design Photos with Decorative Wall Panelling and Panelled Walls
3