Family Room Design Photos with Decorative Wall Panelling and Wallpaper
Refine by:
Budget
Sort by:Popular Today
21 - 40 of 3,277 photos
Item 1 of 3
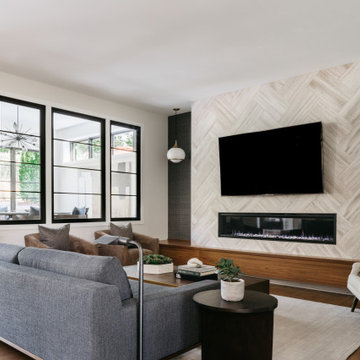
Inspiration for a contemporary family room in Chicago with white walls, medium hardwood floors, a ribbon fireplace, a tile fireplace surround, a wall-mounted tv, brown floor and wallpaper.
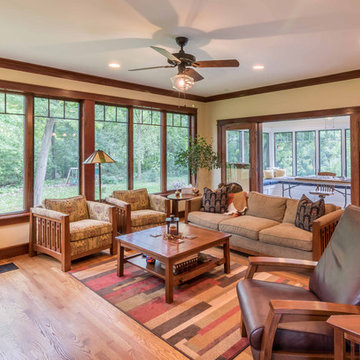
The family room is the primary living space in the home, with beautifully detailed fireplace and built-in shelving surround, as well as a complete window wall to the lush back yard. The stained glass windows and panels were designed and made by the homeowner.

Living Proof Photograpy
Large contemporary open concept family room in Miami with beige walls, dark hardwood floors, a standard fireplace, a stone fireplace surround, a wall-mounted tv, brown floor, exposed beam and wallpaper.
Large contemporary open concept family room in Miami with beige walls, dark hardwood floors, a standard fireplace, a stone fireplace surround, a wall-mounted tv, brown floor, exposed beam and wallpaper.
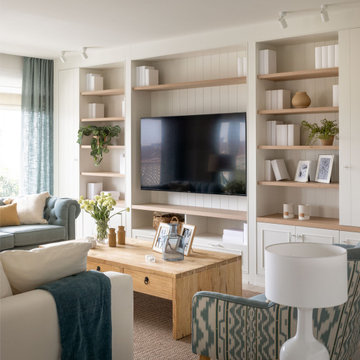
Large transitional open concept family room in Bilbao with a library, beige walls, laminate floors, no fireplace, a wall-mounted tv, beige floor and wallpaper.
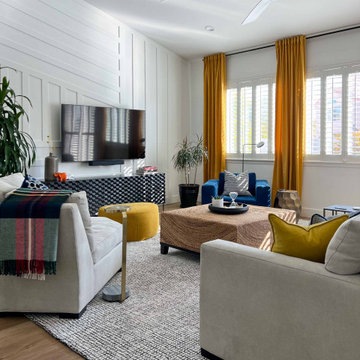
I intentionally did not want to add an electrical fireplace like everyone does now under tv. Goal was to make it timeless and functional and we achieved it with an eye stoping sideboard and geometric slated wall.

Large scandinavian open concept family room in Dusseldorf with a music area, grey walls, bamboo floors, a hanging fireplace, a metal fireplace surround, a wall-mounted tv, brown floor, wallpaper and wallpaper.
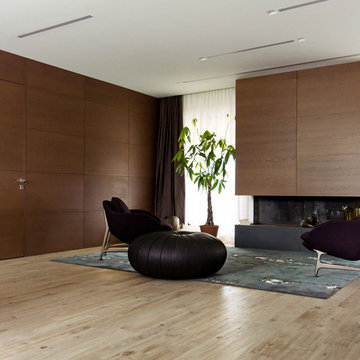
Inspiration for a mid-sized contemporary enclosed family room in Other with white walls, porcelain floors, a wood fireplace surround, beige floor and decorative wall panelling.
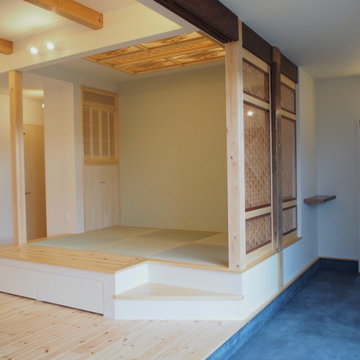
間仕切りと天井に使用している組子細工も建て替える前の家で使用されていたものを再利用しています。
This is an example of a mid-sized open concept family room in Other with white walls, wallpaper, tatami floors, green floor and coffered.
This is an example of a mid-sized open concept family room in Other with white walls, wallpaper, tatami floors, green floor and coffered.
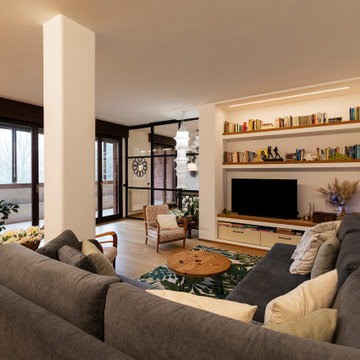
Photo of an expansive modern open concept family room in Milan with white walls, light hardwood floors, a wall-mounted tv, brown floor, recessed and decorative wall panelling.

Inspiration for a mid-sized modern open concept family room in Other with blue walls, laminate floors, a standard fireplace, brown floor, vaulted and wallpaper.
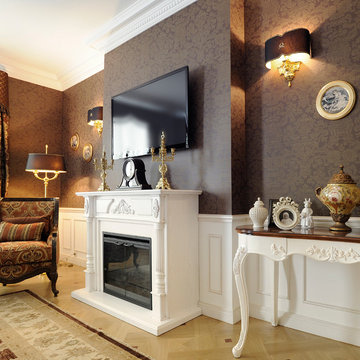
Дмитрий Буфеев
Design ideas for a large traditional enclosed family room in Other with brown walls, light hardwood floors, a standard fireplace, a wall-mounted tv, beige floor, a wood fireplace surround and wallpaper.
Design ideas for a large traditional enclosed family room in Other with brown walls, light hardwood floors, a standard fireplace, a wall-mounted tv, beige floor, a wood fireplace surround and wallpaper.
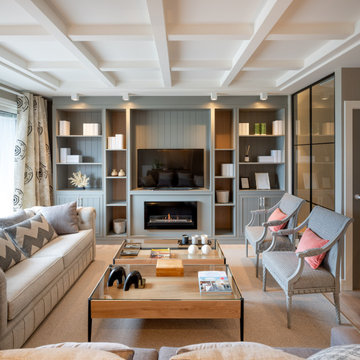
Reforma integral Sube Interiorismo www.subeinteriorismo.com
Biderbost Photo
Photo of a large transitional open concept family room in Bilbao with a library, grey walls, laminate floors, a ribbon fireplace, a metal fireplace surround, a built-in media wall, brown floor, coffered and wallpaper.
Photo of a large transitional open concept family room in Bilbao with a library, grey walls, laminate floors, a ribbon fireplace, a metal fireplace surround, a built-in media wall, brown floor, coffered and wallpaper.

Il soggiorno è illuminato da un'ampia portafinestra e si caratterizza per la presenza delle morbide sedute dei divani di fattura artigianale e per l'accostamento interessante dei colori, come il senape delle sedute e dei tessuti, vibrante e luminoso, e il verde petrolio della parete decorata con boiserie, ricco e profondo.
Il controsoffitto con velette illuminate sottolinea e descrive lo spazio del soggiorno.
Durante la sera, la luce soffusa delle velette può contribuire a creare un'atmosfera rilassante e intima, perfetta per trascorrere momenti piacevoli con gli ospiti o per rilassarsi in serata.
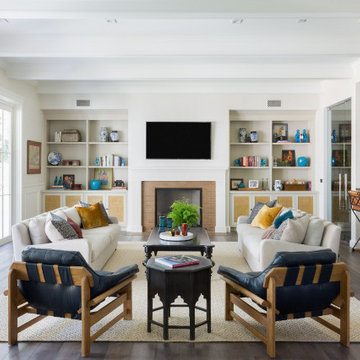
Photo of a large transitional open concept family room in Los Angeles with a home bar, beige walls, medium hardwood floors, a standard fireplace, a tile fireplace surround, a wall-mounted tv, brown floor, timber and wallpaper.
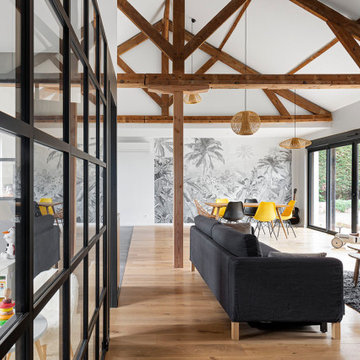
L'architecture intérieure de la maison ayant entièrement été redéfinie, les anciennes chambres et salle de bain ont laissé place à un grand volume séjour/cuisine avec charpente apparente. Le canapé est de réemploi et sera bientôt changé, mais sa sobriété lui permet toutefois de s'insérer dans l'espace sans difficulté.

Just because it's a golf simulator, doesn't mean the space can't be beautiful. Adding the unique tree bar to this room elevates the whole home.
Design ideas for a country enclosed family room in Salt Lake City with a game room, beige walls, medium hardwood floors, brown floor and wallpaper.
Design ideas for a country enclosed family room in Salt Lake City with a game room, beige walls, medium hardwood floors, brown floor and wallpaper.

Velvets, leather, and fur just made sense with this sexy sectional and set of swivel chairs.
Inspiration for a mid-sized transitional open concept family room in Other with grey walls, porcelain floors, a standard fireplace, a tile fireplace surround, a wall-mounted tv, grey floor and wallpaper.
Inspiration for a mid-sized transitional open concept family room in Other with grey walls, porcelain floors, a standard fireplace, a tile fireplace surround, a wall-mounted tv, grey floor and wallpaper.
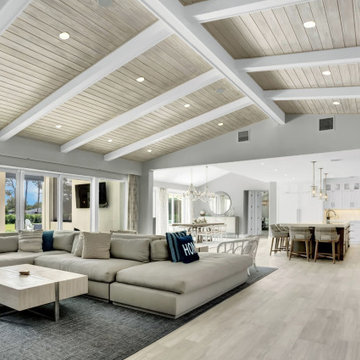
Beautiful open plan living space, ideal for family, entertaining and just lazing about. The colors evoke a sense of calm and the open space is warm and inviting.
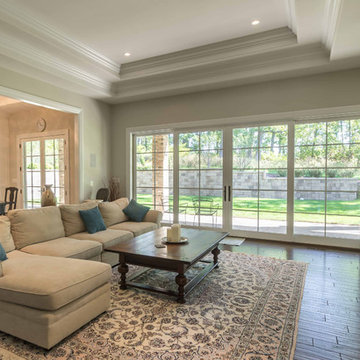
This 6,000sf luxurious custom new construction 5-bedroom, 4-bath home combines elements of open-concept design with traditional, formal spaces, as well. Tall windows, large openings to the back yard, and clear views from room to room are abundant throughout. The 2-story entry boasts a gently curving stair, and a full view through openings to the glass-clad family room. The back stair is continuous from the basement to the finished 3rd floor / attic recreation room.
The interior is finished with the finest materials and detailing, with crown molding, coffered, tray and barrel vault ceilings, chair rail, arched openings, rounded corners, built-in niches and coves, wide halls, and 12' first floor ceilings with 10' second floor ceilings.
It sits at the end of a cul-de-sac in a wooded neighborhood, surrounded by old growth trees. The homeowners, who hail from Texas, believe that bigger is better, and this house was built to match their dreams. The brick - with stone and cast concrete accent elements - runs the full 3-stories of the home, on all sides. A paver driveway and covered patio are included, along with paver retaining wall carved into the hill, creating a secluded back yard play space for their young children.
Project photography by Kmieick Imagery.
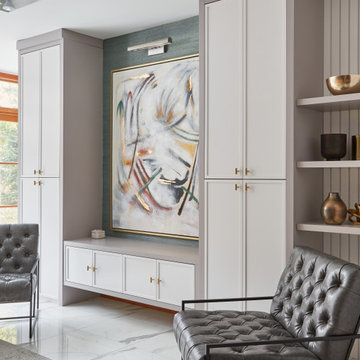
This is an example of a large contemporary enclosed family room in Toronto with grey walls, porcelain floors, white floor and wallpaper.
Family Room Design Photos with Decorative Wall Panelling and Wallpaper
2