Family Room Design Photos with Exposed Beam and Wallpaper
Refine by:
Budget
Sort by:Popular Today
41 - 60 of 165 photos
Item 1 of 3
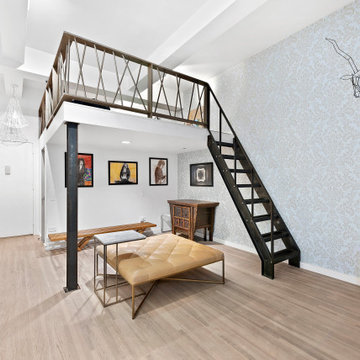
A 2000 sq. ft. family home for four in the well-known Chelsea gallery district. This loft was developed through the renovation of two apartments and developed to be a more open space. Besides its interiors, the home’s star quality is its ability to capture light thanks to its oversized windows, soaring 11ft ceilings, and whitewash wood floors. To complement the lighting from the outside, the inside contains Flos and a Patricia Urquiola chandelier. The apartment’s unique detail is its media room or “treehouse” that towers over the entrance and the perfect place for kids to play and entertain guests—done in an American industrial chic style.
Featured brands include: Dornbracht hardware, Flos, Artemide, and Tom Dixon lighting, Marmorino brick fireplace, Duravit fixtures, Robern medicine cabinets, Tadelak plaster walls, and a Patricia Urquiola chandelier.
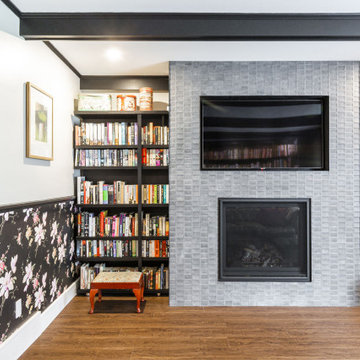
Homeowners’ request: To convert the existing wood burning fire place into a gas insert and installed a tv recessed into the wall. To be able to fit the oversized antique leather couch, to fit a massive library collection.
I want my space to be functional, warm and cozy. I want to be able to sit by my fireplace, read my beloved books, gaze through the large bay window and admire the view. This space should feel like my sanctuary but I want some whimsy and lots of color like an old English den but it must be organized and cohesive.
Designer secret: Building the fireplace and making sure to be able to fit non custom bookcases on either side, adding painted black beams to the ceiling giving the space the English cozy den feeling, utilizing the opposite wall to fit tall standard bookcases, minimizing the furniture so that the clients' over sized couch fits, adding a whimsical desk and wall paper to tie all the elements together.
Materials used: FLOORING; VCT wood like vinyl strip tile - FIREPLACE WALL: dover Marengo grey textures porcelain tile 13” x 25” - WALL COVERING; metro-York Av2919 - FURNITURE; Ikea billy open book case, Structube Adel desk col. blue - WALL PAINT; 6206-21 Sketch paper.
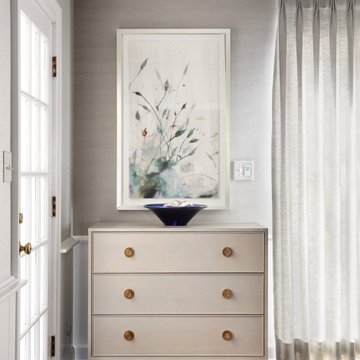
Family room
Design ideas for a traditional family room in Chicago with grey walls, medium hardwood floors, exposed beam and wallpaper.
Design ideas for a traditional family room in Chicago with grey walls, medium hardwood floors, exposed beam and wallpaper.
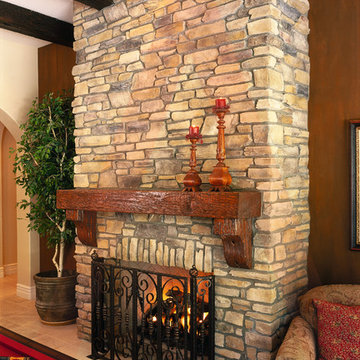
Designed by Pinnacle Architectural Studio
This is an example of an expansive mediterranean enclosed family room in Las Vegas with a game room, beige walls, ceramic floors, a standard fireplace, a stone fireplace surround, beige floor, exposed beam and wallpaper.
This is an example of an expansive mediterranean enclosed family room in Las Vegas with a game room, beige walls, ceramic floors, a standard fireplace, a stone fireplace surround, beige floor, exposed beam and wallpaper.
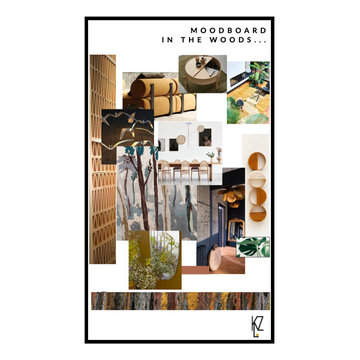
My customer lives in the Grasse area in a beautiful villa surrounded by nature.
She asked for help in defining what could be the atmosphere for her lounge, kitchen... My first proposal takes its roots from the nature and brings it inside to create a comforting zone.
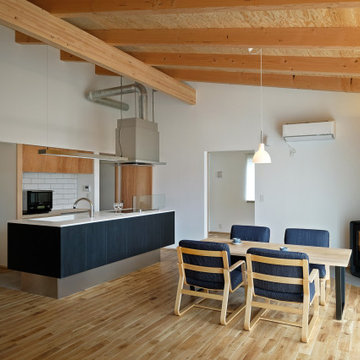
オープンなキッチンを持つリビングダイニング
コーナーにはペレットストーブ
Inspiration for a scandinavian family room in Other with light hardwood floors, a corner fireplace, exposed beam and wallpaper.
Inspiration for a scandinavian family room in Other with light hardwood floors, a corner fireplace, exposed beam and wallpaper.
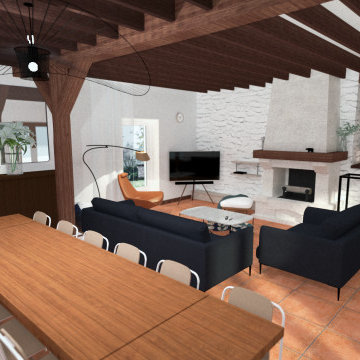
La modernisation et l'apport de lumière dans cette pièce à vivre, tout en conservant l'aspect convivial de l'espace, étaient la demande. Pour ce faire, l'apport de matières minérales et métalliques a permis de contraster avec la chaleur du bois existant et permettre la réflexion de la lumière. Par ailleurs, l'allègement du mobilier a aussi eu toute son importance, en conservant un maximum d'assises.
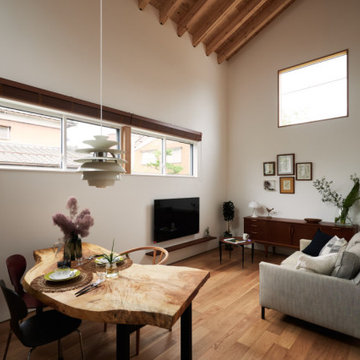
This is an example of an open concept family room in Other with white walls, medium hardwood floors, no fireplace, a wall-mounted tv, exposed beam and wallpaper.
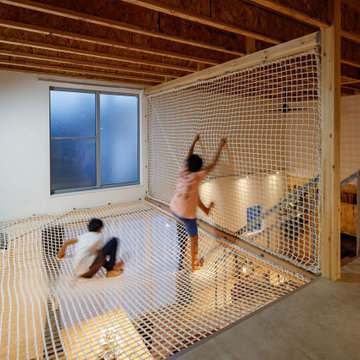
町田駅から徒歩20分。生産緑地も多く残る郊外の住宅地に建つ戸建賃貸住宅3棟のプロジェクト。賃料設定の難しいエリアで高利回りを出していくために、コストダウンと商品価値の向上を両立させました。玄関の広い土間はガレージ以外にも自由に使えるスペースとしています。OSBという木目の壁は自由に釘が打て、今までにない賃貸物件となっています。吹き抜けのハンモックは、大人二人が乗っても大丈夫な設計となっており、普通の賃貸物件にはない価値を創造しています。
もちろん、この住宅を一戸建ての住宅としてカスタマイズすることも可能です。
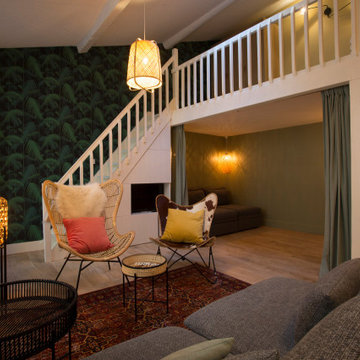
Séjour salon avec cuisine ouverte - style ethnic chic - verrière et banc de rangement en séparation
Inspiration for a contemporary open concept family room in Lyon with white walls, light hardwood floors, a built-in media wall, exposed beam and wallpaper.
Inspiration for a contemporary open concept family room in Lyon with white walls, light hardwood floors, a built-in media wall, exposed beam and wallpaper.
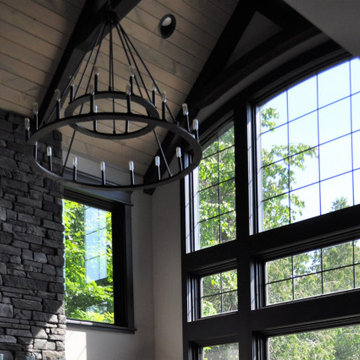
This is an example of an expansive arts and crafts open concept family room in Toronto with white walls, medium hardwood floors, a ribbon fireplace, a stone fireplace surround, a concealed tv, brown floor, exposed beam and wallpaper.
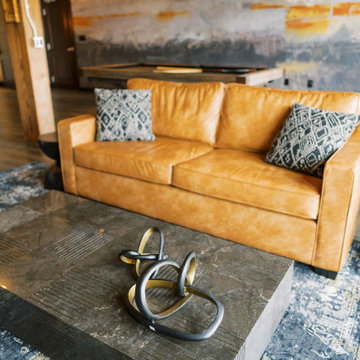
This remodel transformed two condos into one, overcoming access challenges. We designed the space for a seamless transition, adding function with a laundry room, powder room, bar, and entertaining space.
In this modern entertaining space, sophistication meets leisure. A pool table, elegant furniture, and a contemporary fireplace create a refined ambience. The center table and TV contribute to a tastefully designed area.
---Project by Wiles Design Group. Their Cedar Rapids-based design studio serves the entire Midwest, including Iowa City, Dubuque, Davenport, and Waterloo, as well as North Missouri and St. Louis.
For more about Wiles Design Group, see here: https://wilesdesigngroup.com/
To learn more about this project, see here: https://wilesdesigngroup.com/cedar-rapids-condo-remodel
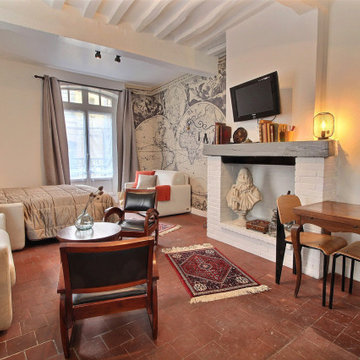
L'idée était de transformer ce studio de centre ville en un lieu atypique, avec une thématique spécifique pour créer une émotion. Le budget était très serré mais des pièces fortes en déco on suffit à métamorphoser l'endroit.
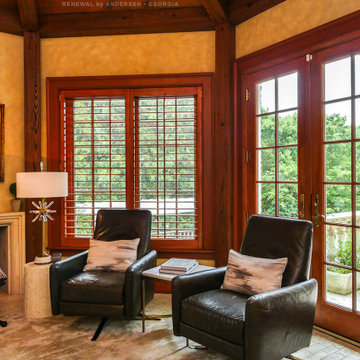
New wood interior windows and French doors in this handsome den. With lovely leather furniture and rich exposed beam ceiling, this room look fantastic with these new casement windows and french style doors. Get started replacing your windows and doors with Renewal by Andersen of Atlanta, Savannah and all of Georgia.
Replacing your windows and doors is just a phone call away -- Contact Us Today! (800) 352-6581
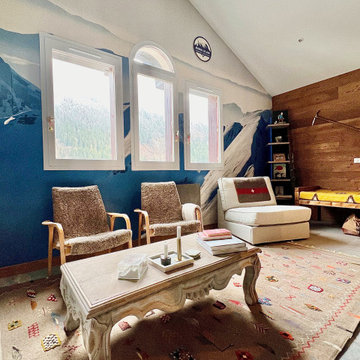
Design ideas for a small country open concept family room in Lyon with multi-coloured walls, ceramic floors, grey floor, exposed beam and wallpaper.
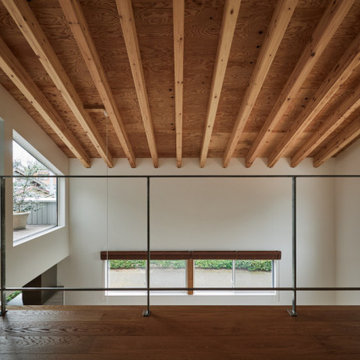
Open concept family room in Other with white walls, medium hardwood floors, no fireplace, a wall-mounted tv, exposed beam and wallpaper.
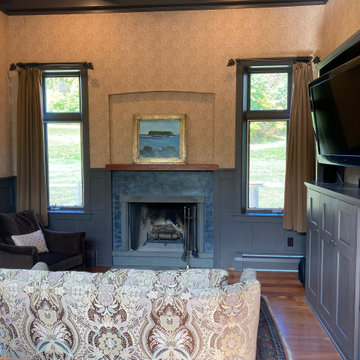
Editing and arranging the owners' belongings makes the music room look its best.
Inspiration for a mid-sized traditional enclosed family room in New York with a music area, orange walls, medium hardwood floors, a standard fireplace, a stone fireplace surround, a wall-mounted tv, brown floor, exposed beam and wallpaper.
Inspiration for a mid-sized traditional enclosed family room in New York with a music area, orange walls, medium hardwood floors, a standard fireplace, a stone fireplace surround, a wall-mounted tv, brown floor, exposed beam and wallpaper.
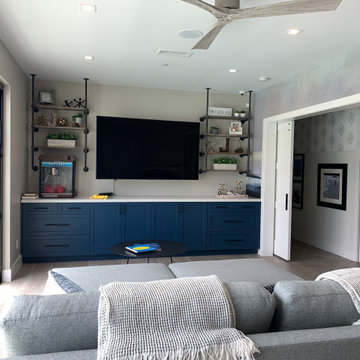
Mid-sized beach style open concept family room in Orange County with white walls, porcelain floors, a wall-mounted tv, beige floor, exposed beam and wallpaper.
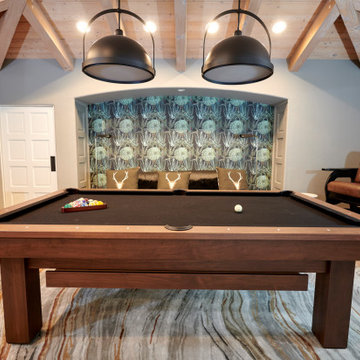
Mid-sized contemporary open concept family room in San Diego with a game room, grey walls, vinyl floors, a wall-mounted tv, beige floor, exposed beam and wallpaper.
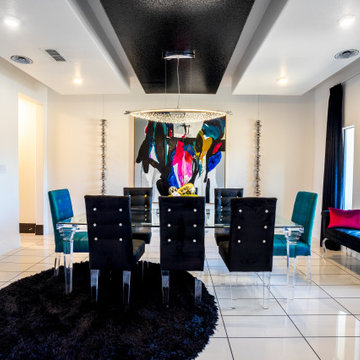
The 8,000 sq. ft. Riverstone Residence was a new build Modern Masterpiece overlooking the manicured lawns of the prestigious Riverstone neighborhood that was in need of a cutting edge, modern yet classic spirit.'
The interiors remain true to Rehman’s belief in mixing styles, eras and selections, bringing together the stars of the past with today’s emerging artists to create environments that are at once inviting, comfortable and seductive.
The powder room was designed to give guests a separate experience from the rest of the space. Combining tiled walls with a hand-painted custom wall design, various materials play together to tell a story of a dark yet glamorous space with an edgy twist.
Family Room Design Photos with Exposed Beam and Wallpaper
3