Family Room Design Photos with Exposed Beam and Wood Walls
Refine by:
Budget
Sort by:Popular Today
1 - 20 of 167 photos
Item 1 of 3

Large modern open concept family room in Austin with white walls, light hardwood floors, a standard fireplace, a metal fireplace surround, a wall-mounted tv, beige floor, exposed beam and wood walls.
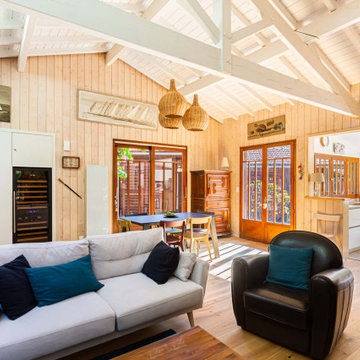
Design ideas for a beach style open concept family room in Bordeaux with beige walls, light hardwood floors, beige floor, exposed beam, timber, vaulted and wood walls.
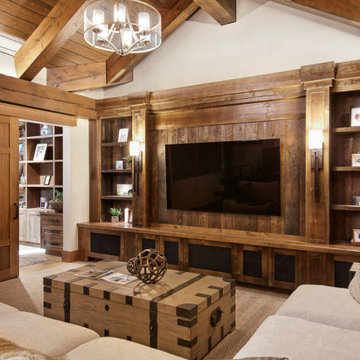
Country family room in Other with white walls, medium hardwood floors, a wall-mounted tv, brown floor, exposed beam, vaulted, wood and wood walls.

Organic Contemporary Design in an Industrial Setting… Organic Contemporary elements in an industrial building is a natural fit. Turner Design Firm designers Tessea McCrary and Jeanine Turner created a warm inviting home in the iconic Silo Point Luxury Condominiums.
Transforming the Least Desirable Feature into the Best… We pride ourselves with the ability to take the least desirable feature of a home and transform it into the most pleasant. This condo is a perfect example. In the corner of the open floor living space was a large drywalled platform. We designed a fireplace surround and multi-level platform using warm walnut wood and black charred wood slats. We transformed the space into a beautiful and inviting sitting area with the help of skilled carpenter, Jeremy Puissegur of Cajun Crafted and experienced installer, Fred Schneider
Industrial Features Enhanced… Neutral stacked stone tiles work perfectly to enhance the original structural exposed steel beams. Our lighting selection were chosen to mimic the structural elements. Charred wood, natural walnut and steel-look tiles were all chosen as a gesture to the industrial era’s use of raw materials.
Creating a Cohesive Look with Furnishings and Accessories… Designer Tessea McCrary added luster with curated furnishings, fixtures and accessories. Her selections of color and texture using a pallet of cream, grey and walnut wood with a hint of blue and black created an updated classic contemporary look complimenting the industrial vide.
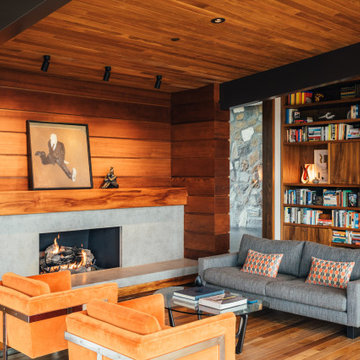
Design ideas for a midcentury family room in San Diego with a library, medium hardwood floors, a ribbon fireplace, a concrete fireplace surround, no tv, exposed beam, wood and wood walls.
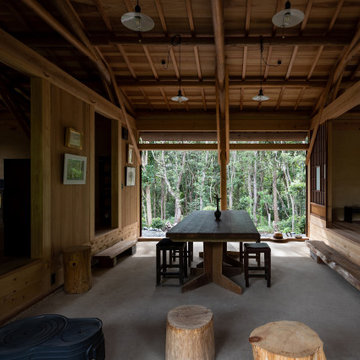
三和土土間の玄関兼団欒スペース。夏は建具を開け放ち、風を通す。冬は眼鏡ストーブにあつまり、お茶をしながら会話を弾ませる。すべての人がここに集まり、交わる建物の中心。
Inspiration for a mid-sized country open concept family room in Other with brown walls, a standard fireplace, no tv, grey floor, exposed beam and wood walls.
Inspiration for a mid-sized country open concept family room in Other with brown walls, a standard fireplace, no tv, grey floor, exposed beam and wood walls.
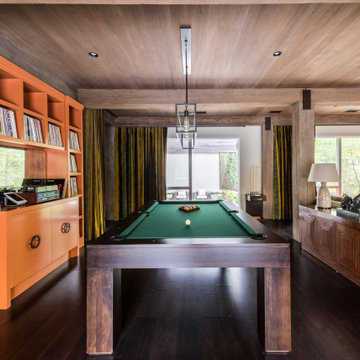
This is an example of a large midcentury open concept family room in Atlanta with dark hardwood floors, a standard fireplace, a stone fireplace surround, a wall-mounted tv, brown floor, exposed beam and wood walls.

Library with wood wood stove with white oak walls and bookshelves.
This is an example of a mid-sized midcentury open concept family room in Other with a library, brown walls, light hardwood floors, a wood stove, a metal fireplace surround, exposed beam and wood walls.
This is an example of a mid-sized midcentury open concept family room in Other with a library, brown walls, light hardwood floors, a wood stove, a metal fireplace surround, exposed beam and wood walls.
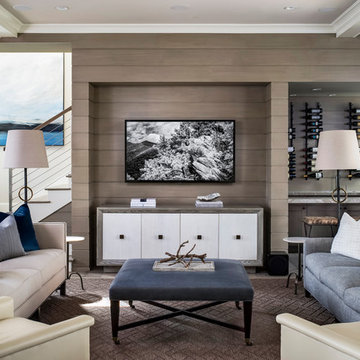
Andy Frame Photography
Photo of a mid-sized beach style open concept family room in Atlanta with a home bar, beige walls, beige floor, a wall-mounted tv, wood walls and exposed beam.
Photo of a mid-sized beach style open concept family room in Atlanta with a home bar, beige walls, beige floor, a wall-mounted tv, wood walls and exposed beam.
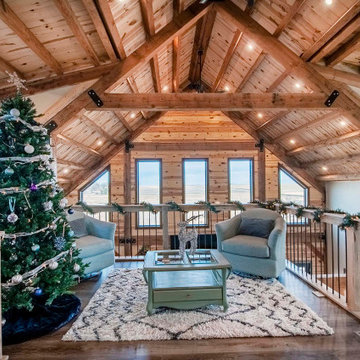
Post and Beam Barn Home Loft above Open Concept Great Room
Design ideas for a small country loft-style family room with beige walls, medium hardwood floors, exposed beam and wood walls.
Design ideas for a small country loft-style family room with beige walls, medium hardwood floors, exposed beam and wood walls.

Phenomenal great room that provides incredible function with a beautiful and serene design, furnishings and styling. Hickory beams, HIckory planked fireplace feature wall, clean lines with a light color palette keep this home light and breezy. The extensive windows and stacking glass doors allow natural light to flood into this space.
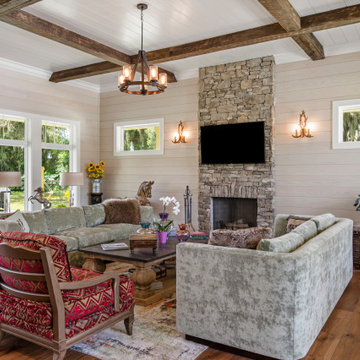
Inspiration for a country family room in Jacksonville with beige walls, medium hardwood floors, a wall-mounted tv, brown floor, exposed beam, timber and wood walls.

« Meuble cloison » traversant séparant l’espace jour et nuit incluant les rangements de chaque pièces.
Photo of a large contemporary open concept family room in Bordeaux with a library, multi-coloured walls, travertine floors, a wood stove, a built-in media wall, beige floor, exposed beam and wood walls.
Photo of a large contemporary open concept family room in Bordeaux with a library, multi-coloured walls, travertine floors, a wood stove, a built-in media wall, beige floor, exposed beam and wood walls.
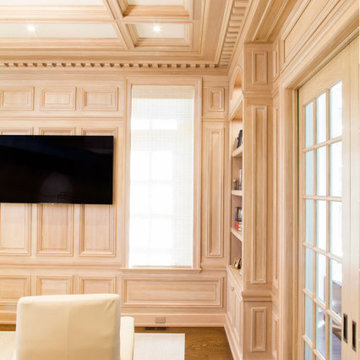
Custom hand carved light brown library.
Design ideas for a mid-sized transitional enclosed family room in New York with a library, brown walls, medium hardwood floors, a wall-mounted tv, brown floor, exposed beam and wood walls.
Design ideas for a mid-sized transitional enclosed family room in New York with a library, brown walls, medium hardwood floors, a wall-mounted tv, brown floor, exposed beam and wood walls.
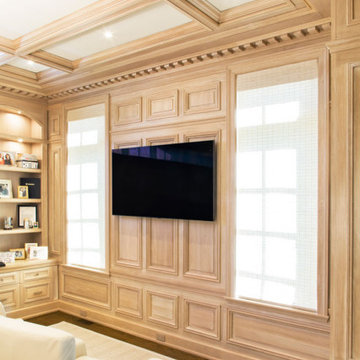
Custom hand carved light brown library.
Mid-sized transitional enclosed family room in New York with a library, brown walls, medium hardwood floors, a wall-mounted tv, brown floor, exposed beam and wood walls.
Mid-sized transitional enclosed family room in New York with a library, brown walls, medium hardwood floors, a wall-mounted tv, brown floor, exposed beam and wood walls.

Photo of a large modern open concept family room in Salt Lake City with grey walls, medium hardwood floors, a standard fireplace, a wall-mounted tv, brown floor, exposed beam and wood walls.
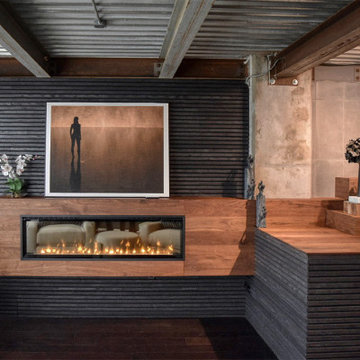
Organic Contemporary Design in an Industrial Setting… Organic Contemporary elements in an industrial building is a natural fit. Turner Design Firm designers Tessea McCrary and Jeanine Turner created a warm inviting home in the iconic Silo Point Luxury Condominiums.
Transforming the Least Desirable Feature into the Best… We pride ourselves with the ability to take the least desirable feature of a home and transform it into the most pleasant. This condo is a perfect example. In the corner of the open floor living space was a large drywalled platform. We designed a fireplace surround and multi-level platform using warm walnut wood and black charred wood slats. We transformed the space into a beautiful and inviting sitting area with the help of skilled carpenter, Jeremy Puissegur of Cajun Crafted and experienced installer, Fred Schneider.
Industrial Features Enhanced… Neutral stacked stone tiles work perfectly to enhance the original structural exposed steel beams. Our lighting selection were chosen to mimic the structural elements. Charred wood, natural walnut and steel-look tiles were all chosen as a gesture to the industrial era’s use of raw materials.
Creating a Cohesive Look with Furnishings and Accessories… Designer Tessea McCrary added luster with curated furnishings, fixtures and accessories. Her selections of color and texture using a pallet of cream, grey and walnut wood with a hint of blue and black created an updated classic contemporary look complimenting the industrial vide.

Exposed wood timbers in the vaulted ceiling create a large feeling to the space
Photo of a large country family room in Other with light hardwood floors, a standard fireplace, a stone fireplace surround, no tv, brown floor, exposed beam and wood walls.
Photo of a large country family room in Other with light hardwood floors, a standard fireplace, a stone fireplace surround, no tv, brown floor, exposed beam and wood walls.

Photo of an expansive contemporary open concept family room in Salt Lake City with a home bar, white walls, medium hardwood floors, a standard fireplace, a stone fireplace surround, a built-in media wall, brown floor, exposed beam and wood walls.

Photo of a large modern open concept family room in Austin with white walls, light hardwood floors, a standard fireplace, a metal fireplace surround, a wall-mounted tv, beige floor, exposed beam and wood walls.
Family Room Design Photos with Exposed Beam and Wood Walls
1