All Ceiling Designs Family Room Design Photos with Exposed Beam
Refine by:
Budget
Sort by:Popular Today
101 - 120 of 2,711 photos
Item 1 of 3
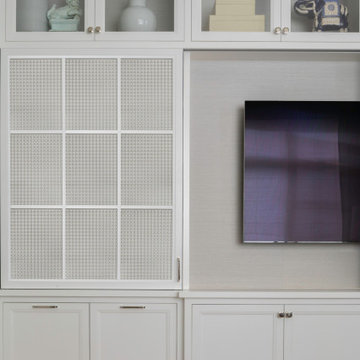
Creating comfort and a private space for each homeowner, the sitting room is a respite to read, work, write a letter, or run the house as a gateway space with visibility to the front entry and connection to the kitchen. Soffits ground the perimeter of the room and the shimmer of a patterned wall covering framed in the ceiling visually lowers the expansive heights. The layering of textures as a mix of patterns among the furnishings, pillows and rug is a notable British influence. Opposite the sofa, a television is concealed in built-in cabinets behind sliding panels with a decorative metal infill to maintain a formal appearance through the front facing picture window. Printed drapery frames the window bringing color and warmth to the room.
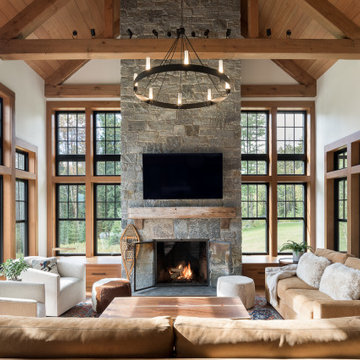
This is an example of a country open concept family room in Burlington with white walls, a metal fireplace surround, a wall-mounted tv, beige floor and exposed beam.
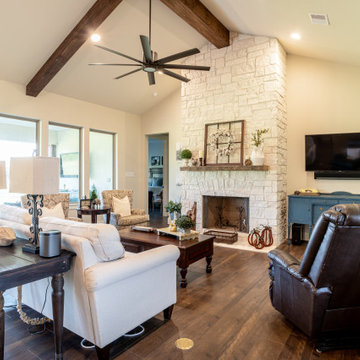
Inspiration for a large country open concept family room in Houston with white walls, dark hardwood floors, a standard fireplace, a stone fireplace surround, a wall-mounted tv, brown floor and exposed beam.

This is an example of a large beach style open concept family room in Other with white walls, medium hardwood floors, a standard fireplace, a brick fireplace surround, a concealed tv, brown floor, exposed beam and planked wall panelling.
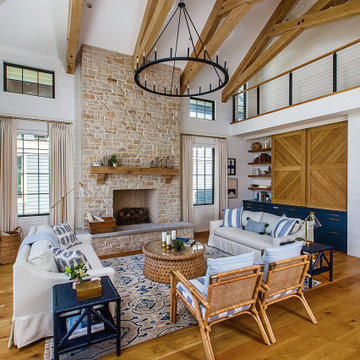
Great room with exposed oak beams
Photo of a large beach style family room in Detroit with medium hardwood floors and exposed beam.
Photo of a large beach style family room in Detroit with medium hardwood floors and exposed beam.

Inspiration for a small traditional family room in Barcelona with white walls, ceramic floors, a wall-mounted tv, brown floor, exposed beam and planked wall panelling.

A modern farmhouse living room designed for a new construction home in Vienna, VA.
Photo of a large country open concept family room in DC Metro with white walls, light hardwood floors, a ribbon fireplace, a tile fireplace surround, a wall-mounted tv, beige floor, exposed beam and planked wall panelling.
Photo of a large country open concept family room in DC Metro with white walls, light hardwood floors, a ribbon fireplace, a tile fireplace surround, a wall-mounted tv, beige floor, exposed beam and planked wall panelling.

Eclectic Design displayed in this modern ranch layout. Wooden headers over doors and windows was the design hightlight from the start, and other design elements were put in place to compliment it.
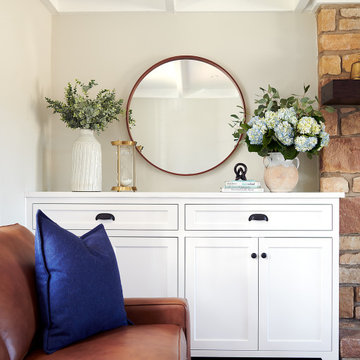
The interior of this Bucks County home features a modern take on French country and carries the blue and white theme across from the rest of the first floor. To improve circulation, doors at the front became windows. White custom built-ins maximize storage for games and firewood. Heavy wood beams used to weigh this room down but painting them white uplifts the space while retaining the architectural character.
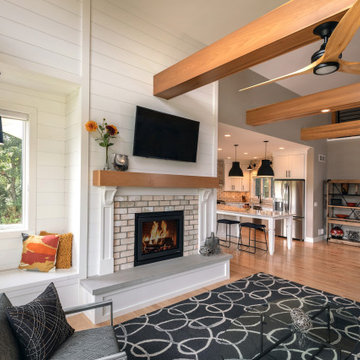
This is an example of a mid-sized country open concept family room in Milwaukee with white walls, light hardwood floors, a standard fireplace, a brick fireplace surround, exposed beam and wood walls.
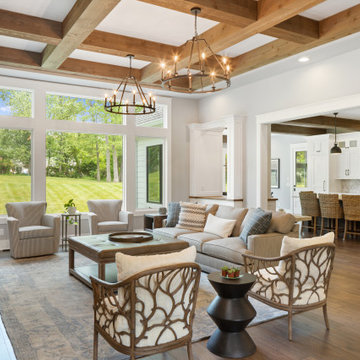
Inviting family room leading to kitchen and refreshment bar pass through. Made for entertaining.
Large country family room in Cincinnati with medium hardwood floors, a stone fireplace surround and exposed beam.
Large country family room in Cincinnati with medium hardwood floors, a stone fireplace surround and exposed beam.
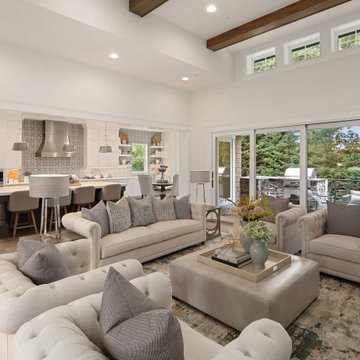
Entertainer's paradise with open living concept featuring great room, kitchen, nook and covered deck.
This is an example of a large arts and crafts open concept family room in Seattle with white walls, medium hardwood floors, brown floor and exposed beam.
This is an example of a large arts and crafts open concept family room in Seattle with white walls, medium hardwood floors, brown floor and exposed beam.
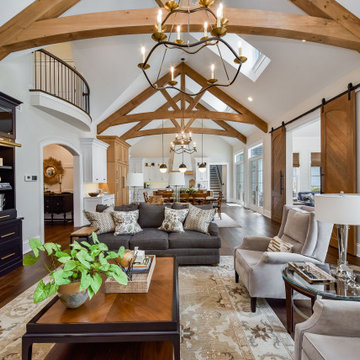
Photo of a large transitional open concept family room in Chicago with white walls, dark hardwood floors, a standard fireplace, a stone fireplace surround, a built-in media wall and exposed beam.
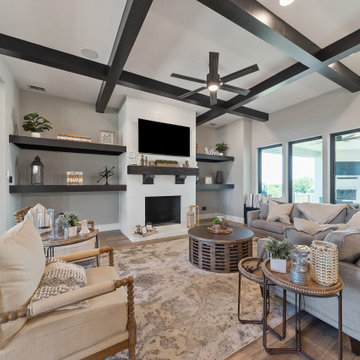
{Custom Home} 5,660 SqFt 1 Acre Modern Farmhouse 6 Bedroom 6 1/2 bath Media Room Game Room Study Huge Patio 3 car Garage Wrap-Around Front Porch Pool . . . #vistaranch #fortworthbuilder #texasbuilder #modernfarmhouse #texasmodern #texasfarmhouse #fortworthtx #blackandwhite #salcedohomes
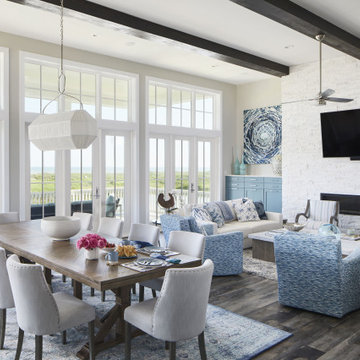
Port Aransas Beach House, upstairs family room and dining room
Expansive beach style enclosed family room in Other with grey walls, vinyl floors, a ribbon fireplace, a wall-mounted tv, brown floor and exposed beam.
Expansive beach style enclosed family room in Other with grey walls, vinyl floors, a ribbon fireplace, a wall-mounted tv, brown floor and exposed beam.
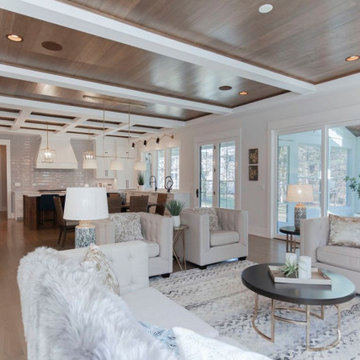
From the living room to the kitchen, this house is filled with natural beauty and windows bringing the outdoors in.
Photo of a large country open concept family room in Chicago with white walls, light hardwood floors, a standard fireplace, a wood fireplace surround, a wall-mounted tv, brown floor and exposed beam.
Photo of a large country open concept family room in Chicago with white walls, light hardwood floors, a standard fireplace, a wood fireplace surround, a wall-mounted tv, brown floor and exposed beam.
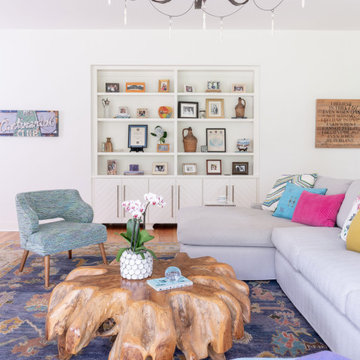
Family room main TV watching room, large sectional with end chaise. Designers Guild fabrics on Chair and pillows, extra large Oushak rug.
Photo of a large eclectic enclosed family room in Austin with white walls, a wall-mounted tv and exposed beam.
Photo of a large eclectic enclosed family room in Austin with white walls, a wall-mounted tv and exposed beam.
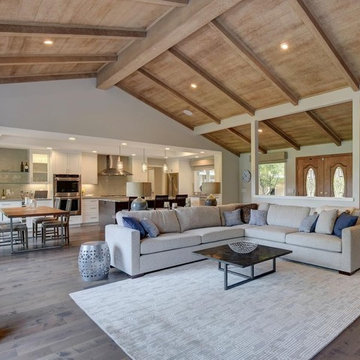
We reconfigured the existing floor plan to help create more efficient usable space. The kitchen and dining room are now one big room that is open to the great room, and the golf course view was made more prominent. Budget analysis and project development by: May Construction, Inc.
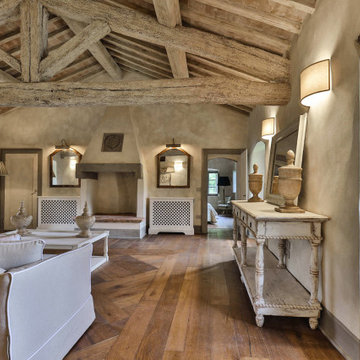
Soggiorno con grande capriata al piano primo con TV e camino
Design ideas for an expansive open concept family room in Florence with medium hardwood floors, a standard fireplace, a wall-mounted tv and exposed beam.
Design ideas for an expansive open concept family room in Florence with medium hardwood floors, a standard fireplace, a wall-mounted tv and exposed beam.
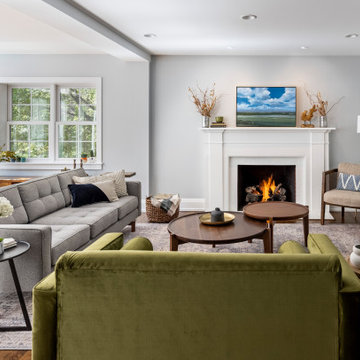
Our clients needed more space for their family to eat, sleep, play and grow.
Expansive views of backyard activities, a larger kitchen, and an open floor plan was important for our clients in their desire for a more comfortable and functional home.
To expand the space and create an open floor plan, we moved the kitchen to the back of the house and created an addition that includes the kitchen, dining area, and living area.
A mudroom was created in the existing kitchen footprint. On the second floor, the addition made way for a true master suite with a new bathroom and walk-in closet.
All Ceiling Designs Family Room Design Photos with Exposed Beam
6