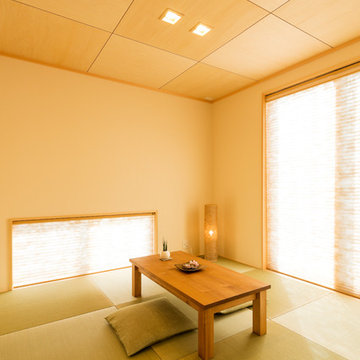Family Room Design Photos with Green Floor and Orange Floor
Refine by:
Budget
Sort by:Popular Today
1 - 20 of 880 photos
Item 1 of 3
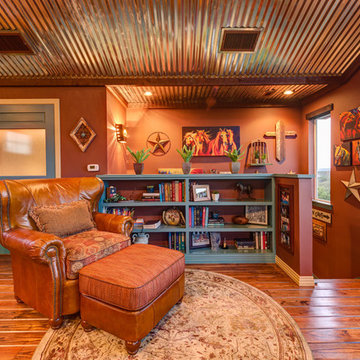
James Bruce Photography
Photo of a loft-style family room in Austin with a library, orange walls, medium hardwood floors and orange floor.
Photo of a loft-style family room in Austin with a library, orange walls, medium hardwood floors and orange floor.
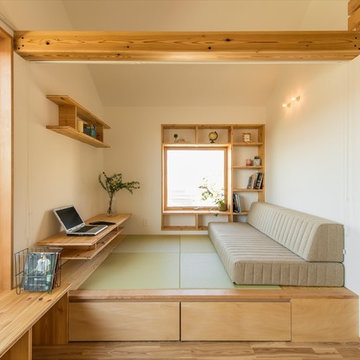
Design ideas for a small scandinavian family room in Yokohama with white walls, tatami floors and green floor.
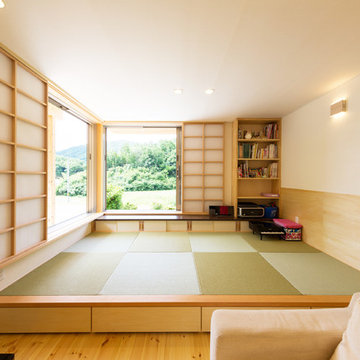
Photo of an asian family room in Other with white walls, tatami floors and green floor.
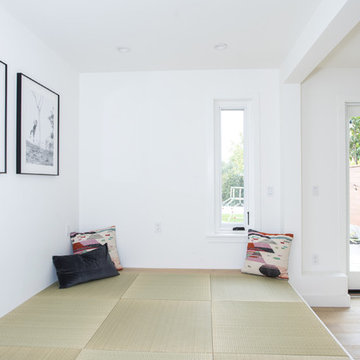
Angie S.
Small contemporary open concept family room in San Francisco with white walls, tatami floors, no fireplace and green floor.
Small contemporary open concept family room in San Francisco with white walls, tatami floors, no fireplace and green floor.
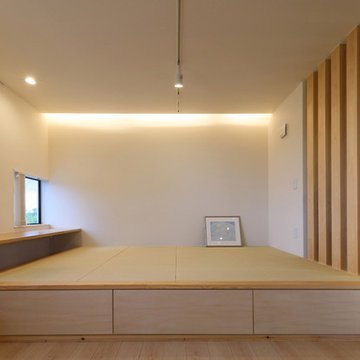
明石台の家 設計:(株)建築工房DADA 施工:(株)高橋工務店 写真:(有)フォトスタジオ モノリス
Design ideas for an asian family room in Other with tatami floors and green floor.
Design ideas for an asian family room in Other with tatami floors and green floor.
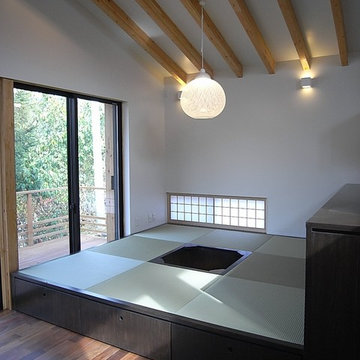
Unico design
Photo of an asian family room in Tokyo with white walls, tatami floors and green floor.
Photo of an asian family room in Tokyo with white walls, tatami floors and green floor.
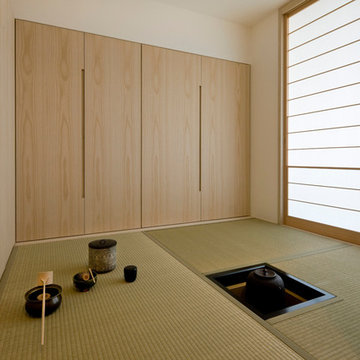
photo: toshihide kajihara
Asian family room in Tokyo Suburbs with white walls, no tv, tatami floors, no fireplace and green floor.
Asian family room in Tokyo Suburbs with white walls, no tv, tatami floors, no fireplace and green floor.
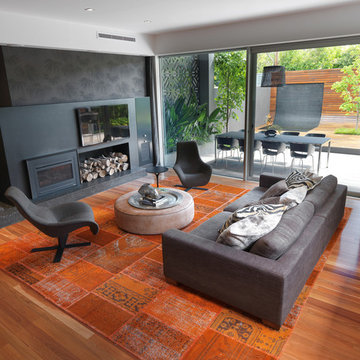
Photo Andrew Wuttke
Design ideas for a large contemporary open concept family room in Melbourne with black walls, medium hardwood floors, a wall-mounted tv, a wood stove, a metal fireplace surround and orange floor.
Design ideas for a large contemporary open concept family room in Melbourne with black walls, medium hardwood floors, a wall-mounted tv, a wood stove, a metal fireplace surround and orange floor.
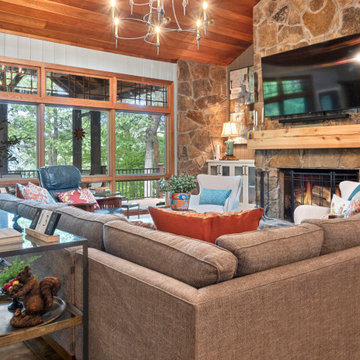
This is an example of a large midcentury open concept family room in Other with blue walls, ceramic floors, a standard fireplace, a stone fireplace surround, a wall-mounted tv, orange floor, wood and planked wall panelling.
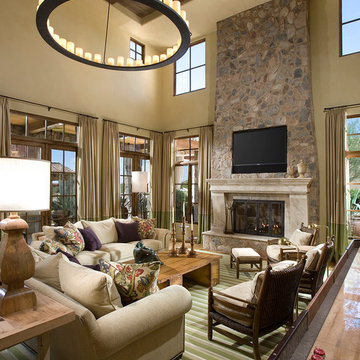
Dino Tonn, www.dinotonn.com
Large mediterranean open concept family room in Phoenix with beige walls, a stone fireplace surround, a game room, carpet, a standard fireplace, a built-in media wall and green floor.
Large mediterranean open concept family room in Phoenix with beige walls, a stone fireplace surround, a game room, carpet, a standard fireplace, a built-in media wall and green floor.
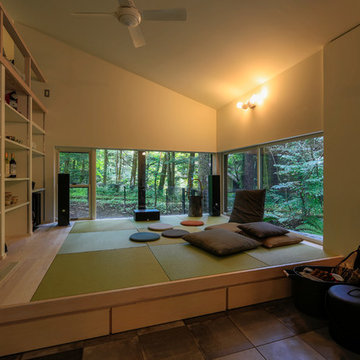
Design ideas for an asian family room in Osaka with white walls, tatami floors and green floor.
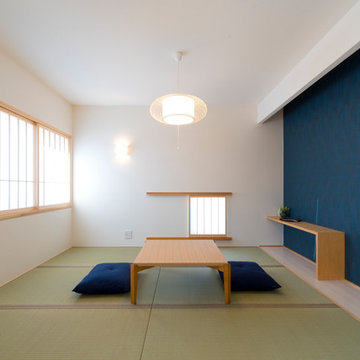
飽きの来ないデザインのお家
Design ideas for an asian family room in Other with blue walls, tatami floors and green floor.
Design ideas for an asian family room in Other with blue walls, tatami floors and green floor.
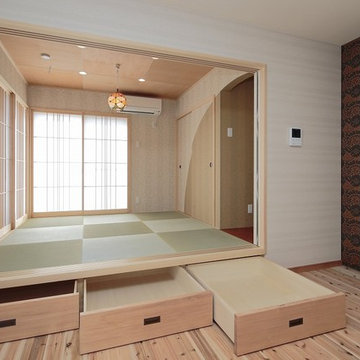
ガレージハウス
Design ideas for an asian family room in Nagoya with beige walls, tatami floors and green floor.
Design ideas for an asian family room in Nagoya with beige walls, tatami floors and green floor.
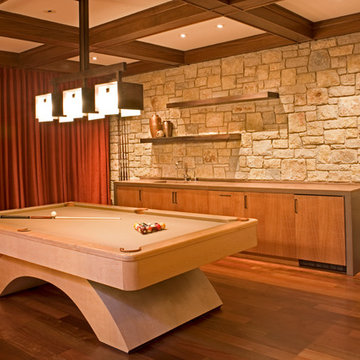
Pool table and home theater
Sharon Risedorph photography
Inspiration for a large mediterranean family room in San Francisco with medium hardwood floors, beige walls and orange floor.
Inspiration for a large mediterranean family room in San Francisco with medium hardwood floors, beige walls and orange floor.
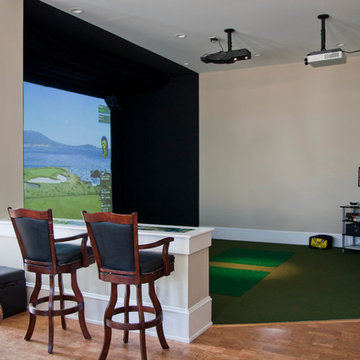
Luxury living done with energy-efficiency in mind. From the Insulated Concrete Form walls to the solar panels, this home has energy-efficient features at every turn. Luxury abounds with hardwood floors from a tobacco barn, custom cabinets, to vaulted ceilings. The indoor basketball court and golf simulator give family and friends plenty of fun options to explore. This home has it all.
Elise Trissel photograph
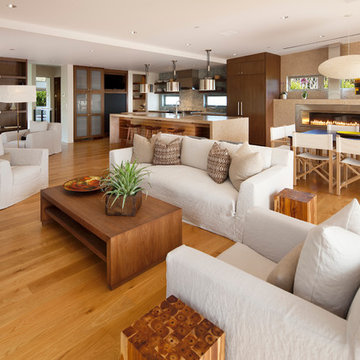
Photo: Jim Bartsch Photography
This is an example of a large contemporary open concept family room in Santa Barbara with light hardwood floors, white walls and orange floor.
This is an example of a large contemporary open concept family room in Santa Barbara with light hardwood floors, white walls and orange floor.
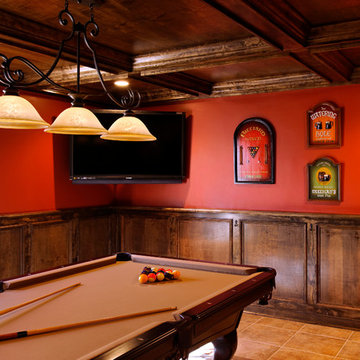
Design ideas for a mid-sized traditional family room in DC Metro with red walls, ceramic floors and orange floor.

This room overlooking the lake was deemed as the "ladies lounge." A soothing green (Benjamin Moore Silken Pine) is on the walls with a three-dimensional relief hand applied to the window wall with cascading cherry blossom branches.
Sofa and chairs by Tomlinson, coffee table and bookcase by Theodore Alexander, vintage Italian small chests, and ombre green glass table by Mitchell Gold Co. Carpet is Nourison Stardust Aurora Broadloom Carpet in Feather.
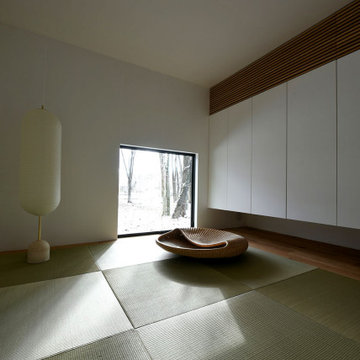
和紙といぐさという、シンプルな素材で構成された和室。
美しい光を地窓で添えて_。
Inspiration for a mid-sized asian enclosed family room in Other with white walls, tatami floors and green floor.
Inspiration for a mid-sized asian enclosed family room in Other with white walls, tatami floors and green floor.
Family Room Design Photos with Green Floor and Orange Floor
1
