Family Room Design Photos with Green Floor and Wallpaper
Refine by:
Budget
Sort by:Popular Today
1 - 20 of 85 photos
Item 1 of 3

小上がり和室を眺めた写真です。
来客時やフリースペースとして使うための和室スペースです。畳はモダンな印象を与える琉球畳としています。
写真左側には床の間スペースもあり、季節の飾り物をするスペースとしています。
壁に全て引き込める引き戸を設けており、写真のようにオープンに使うこともでき、閉め切って個室として使うこともできます。
小上がりは座ってちょうど良い高さとして、床下スペースを有効利用した引き出し収納を設けています。

右側の障子を開ければ縁側から濡縁、その先にあるお庭まで。
正面の障子を開けるとリビング・キッチンを見渡すことのできる室の配置に
ご主人様と一緒にこだわらさせて頂きました。
開放的な空間としての使用は勿論、自分だけの憩いの場としても
活用していただけます。
Photo of a large open concept family room in Other with beige walls, tatami floors, a wood stove, a concrete fireplace surround, no tv, green floor, wood and wallpaper.
Photo of a large open concept family room in Other with beige walls, tatami floors, a wood stove, a concrete fireplace surround, no tv, green floor, wood and wallpaper.
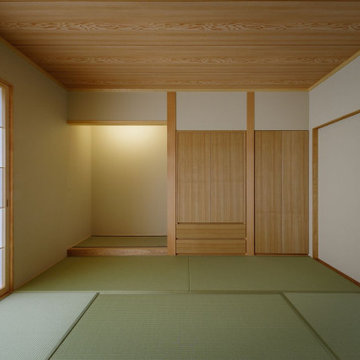
昔からの地方都市ゆえ、近隣とのコミュニケーションが依然濃密に残っていて定期的に町内会の集まりが有り、担当になった家が会合場所を提供する習慣が残っていて、この部屋が独立した和室として玄関から直ぐ入れる動線としたのも、そういう事情があったためです。
Inspiration for an expansive enclosed family room in Osaka with beige walls, tatami floors, green floor, wood and wallpaper.
Inspiration for an expansive enclosed family room in Osaka with beige walls, tatami floors, green floor, wood and wallpaper.
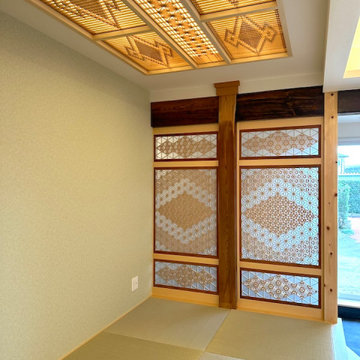
中央の柱と間仕切りと天井に使用している組子細工も建て替える前の家で使用されていたものを再利用しています。
間接照明の天井がとても綺麗です。
Design ideas for a mid-sized open concept family room in Other with white walls, tatami floors, green floor, coffered and wallpaper.
Design ideas for a mid-sized open concept family room in Other with white walls, tatami floors, green floor, coffered and wallpaper.
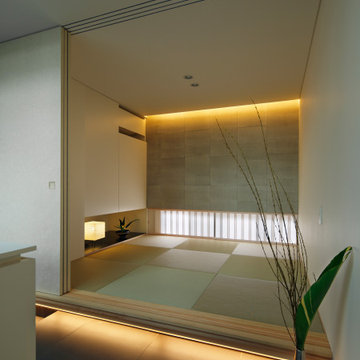
Design ideas for a contemporary enclosed family room in Other with tatami floors, green floor, wallpaper and wallpaper.
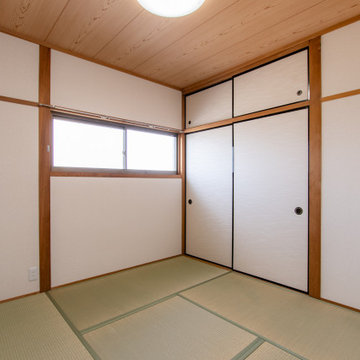
4.5帖の和室は、柱や天井と馴染むエコロジーカラーでまとめました。
予備部屋としても、客室としても使えます。
Photo of a small asian enclosed family room in Other with beige walls, tatami floors, no fireplace, no tv, green floor, wood and wallpaper.
Photo of a small asian enclosed family room in Other with beige walls, tatami floors, no fireplace, no tv, green floor, wood and wallpaper.
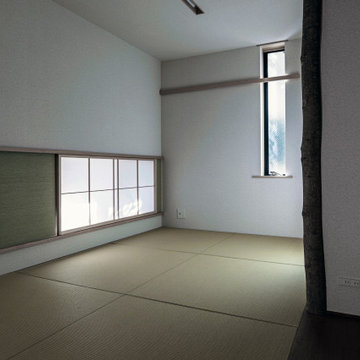
玄関と浴室の間にある和室は泊り客がある場合は客間となり、日常では洗濯物のアイロン掛けなど家事室にもなります。いろんな使い方ができるのが畳の間のよいところです。床柱にはコブシの皮付き丸太を使っています。
This is an example of an asian family room in Tokyo with tatami floors, green floor, wallpaper and wallpaper.
This is an example of an asian family room in Tokyo with tatami floors, green floor, wallpaper and wallpaper.
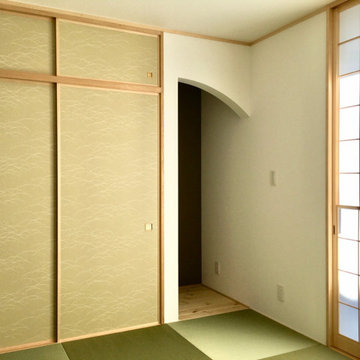
和室は他の部屋とのバランスも考え、現代風な和室としました。
Design ideas for a family room in Other with white walls, tatami floors, green floor, wallpaper and wallpaper.
Design ideas for a family room in Other with white walls, tatami floors, green floor, wallpaper and wallpaper.
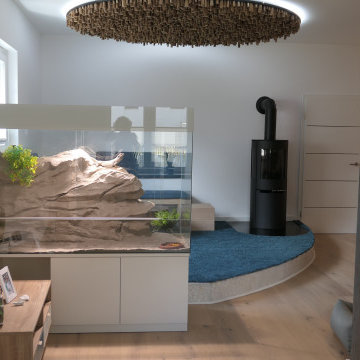
Die moderne Interpretation einer Ofenbank auf einem abgerundeten Podest. Den seitlichen Abschluss und Hingucker bildet das Terrarium, das dem Gesamtkonzept entsprechend auch in weiß und Naturtönen gestaltet wurde. Die runde Deckenscheibe ist aus Astholz gestaltet und hinterleuchtet.
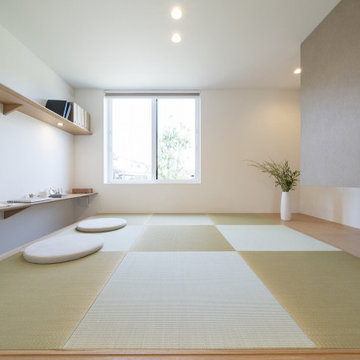
Photo of a modern open concept family room in Other with white walls, tatami floors, green floor, wallpaper and wallpaper.
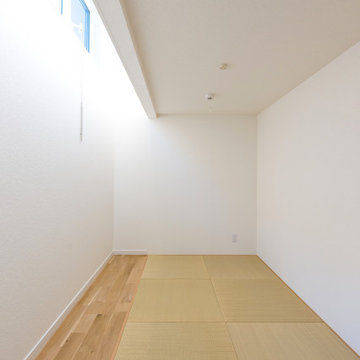
Inspiration for an enclosed family room in Other with white walls, tatami floors, green floor, no fireplace, recessed and wallpaper.
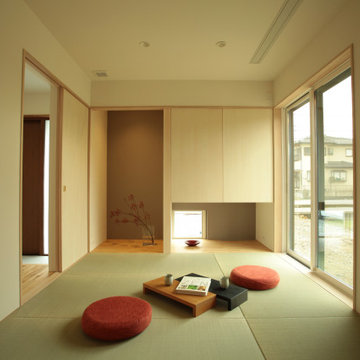
Inspiration for a modern family room in Other with white walls, tatami floors, green floor, wallpaper and wallpaper.
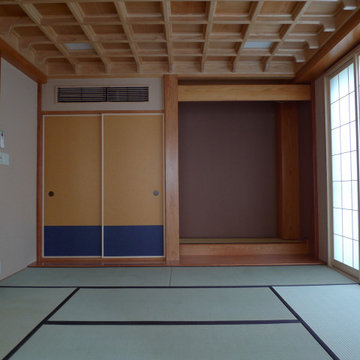
和室は既存の造作をそのまま残しました。壁紙、襖、畳を新しくし、窓にはインナーサッシュを設置して断熱性能を高めています。
Design ideas for a mid-sized asian enclosed family room in Tokyo with beige walls, tatami floors, green floor, coffered and wallpaper.
Design ideas for a mid-sized asian enclosed family room in Tokyo with beige walls, tatami floors, green floor, coffered and wallpaper.
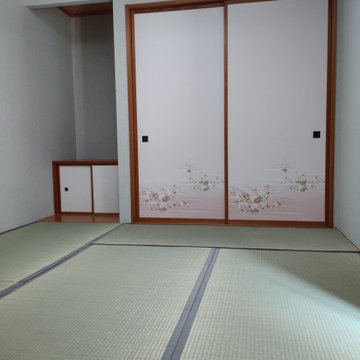
和室のデザイン施工です。
畳表替え、襖張替え、クロス張替え。
Small modern enclosed family room in Other with a library, white walls, tatami floors, green floor, wood and wallpaper.
Small modern enclosed family room in Other with a library, white walls, tatami floors, green floor, wood and wallpaper.
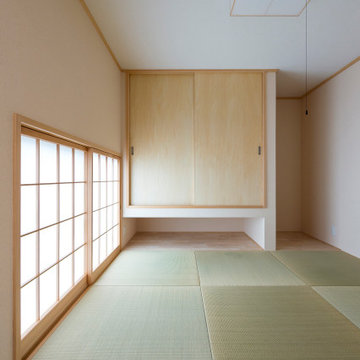
Photo of a family room in Other with tatami floors, green floor, wallpaper, wallpaper, white walls and no fireplace.
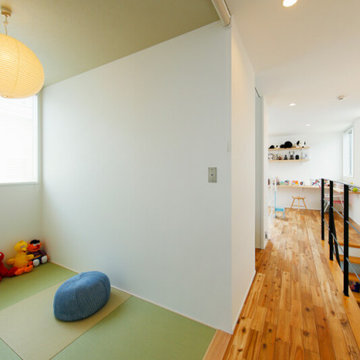
2階には通路からフラットにつながるタタミコーナーをつくりました。気軽に寝転べる癒しの空間です。
Mid-sized modern family room in Tokyo with white walls, tatami floors, no fireplace, no tv, green floor, wallpaper and wallpaper.
Mid-sized modern family room in Tokyo with white walls, tatami floors, no fireplace, no tv, green floor, wallpaper and wallpaper.
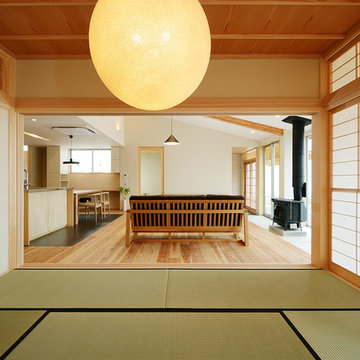
右側の障子を開ければ縁側から濡縁、その先にあるお庭まで。
正面の障子を開けるとリビング・キッチンを見渡すことのできる室の配置に
ご主人様と一緒にこだわらさせて頂きました。
開放的な空間としての使用は勿論、自分だけの憩いの場としても
活用していただけます。
This is an example of a large open concept family room in Other with beige walls, wood, tatami floors, a wood stove, a concrete fireplace surround, no tv, green floor and wallpaper.
This is an example of a large open concept family room in Other with beige walls, wood, tatami floors, a wood stove, a concrete fireplace surround, no tv, green floor and wallpaper.
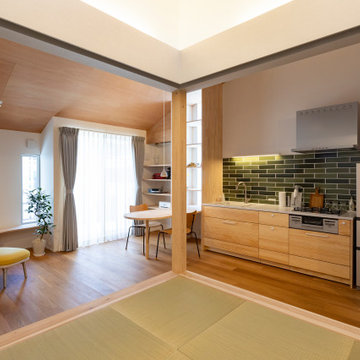
Design ideas for a small scandinavian open concept family room in Other with white walls, tatami floors, green floor, wallpaper and wallpaper.
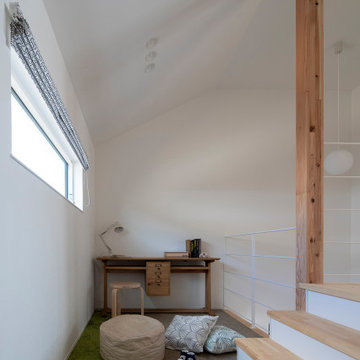
ZEH、長期優良住宅、耐震等級3+制震構造、BELS取得
Ua値=0.40W/㎡K
C値=0.30cm2/㎡
Inspiration for a mid-sized scandinavian enclosed family room in Other with a game room, white walls, carpet, no fireplace, no tv, green floor, wallpaper and wallpaper.
Inspiration for a mid-sized scandinavian enclosed family room in Other with a game room, white walls, carpet, no fireplace, no tv, green floor, wallpaper and wallpaper.
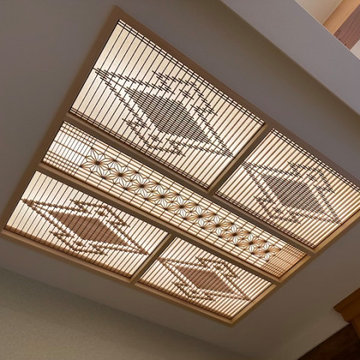
天井に使用している組子細工も建て替える前の家で使用されていたものを再利用しています。
間接照明の天井がとても綺麗です。
Photo of a mid-sized open concept family room in Other with white walls, tatami floors, green floor, coffered and wallpaper.
Photo of a mid-sized open concept family room in Other with white walls, tatami floors, green floor, coffered and wallpaper.
Family Room Design Photos with Green Floor and Wallpaper
1