Family Room Design Photos with Green Floor
Refine by:
Budget
Sort by:Popular Today
1 - 20 of 52 photos
Item 1 of 3
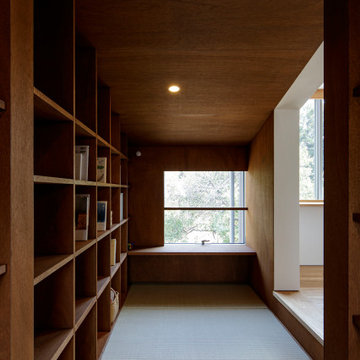
ダイニングに隣接した図書室。壁と天井はラワン合板、床は畳敷きのくつろぎのスペース。
Photo:中村 晃
This is an example of a mid-sized modern family room in Tokyo Suburbs with a library, brown walls, tatami floors, no tv and green floor.
This is an example of a mid-sized modern family room in Tokyo Suburbs with a library, brown walls, tatami floors, no tv and green floor.
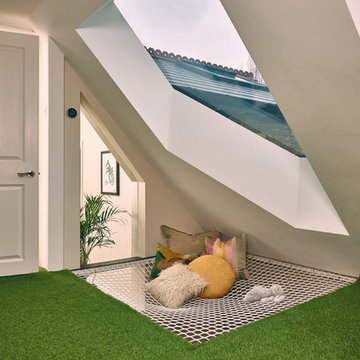
Marco J Fazio
This is an example of a large contemporary open concept family room in London with a game room, white walls, carpet, no fireplace, no tv and green floor.
This is an example of a large contemporary open concept family room in London with a game room, white walls, carpet, no fireplace, no tv and green floor.
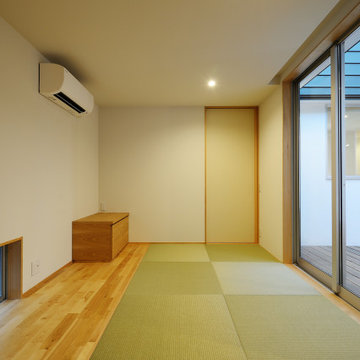
玄関横からアクセスできる和室空間。ウッドデッキの中庭を介すことで、LDKとほど良い距離感を持たせています。客間としてももちろん、お子様のお昼寝部屋としても利用できます。
This is an example of a mid-sized scandinavian enclosed family room in Other with white walls, tatami floors, no fireplace, no tv, green floor, wallpaper and wallpaper.
This is an example of a mid-sized scandinavian enclosed family room in Other with white walls, tatami floors, no fireplace, no tv, green floor, wallpaper and wallpaper.
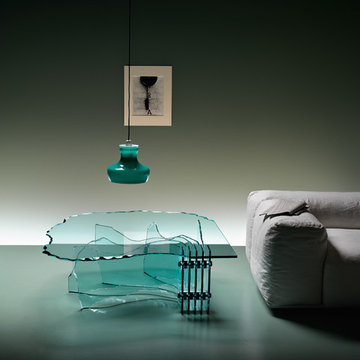
Challenging design and engineering, Shell Designer Coffee Table combines monumental and brutal physicality, using stacked and fractured glass. Designed by the legendary British sculptor Danny Lane for Fiam Italia and manufactured in Italy, Shell Cocktail Table exploits the strength of glass under compression and combines sophisticated construction and apparent simplicity. Shell’s glass base is made of 12mm thick curved glass while its hand sculptured top is made of 15mm thick glass.
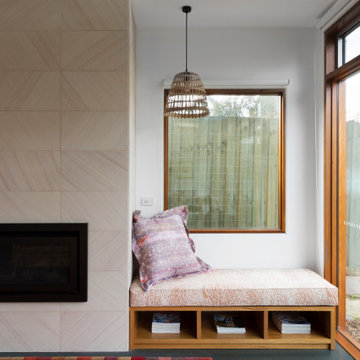
Built in window seat with custom upholstery in fabric from Willie Weston.
Large contemporary open concept family room in Melbourne with white walls, cork floors, a standard fireplace, a stone fireplace surround, a freestanding tv, green floor and vaulted.
Large contemporary open concept family room in Melbourne with white walls, cork floors, a standard fireplace, a stone fireplace surround, a freestanding tv, green floor and vaulted.
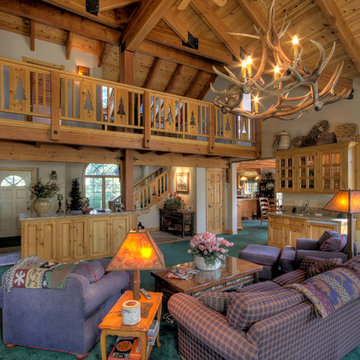
Photo of a large country open concept family room in Sacramento with beige walls, carpet, a standard fireplace, a stone fireplace surround and green floor.
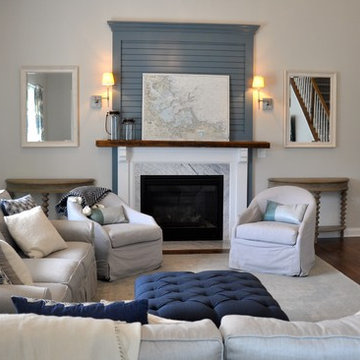
Family Room Space for this growing family uses slipcovered furniture that is easily cleanable. The space uses coastal blues, creams, pale gray and greens to create a warm and inviting space.
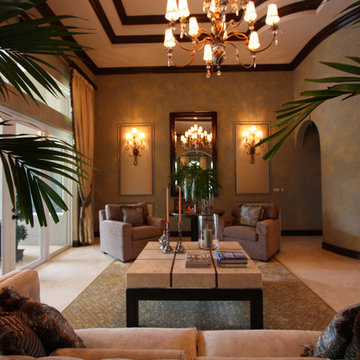
Large transitional enclosed family room in Miami with multi-coloured walls, carpet and green floor.
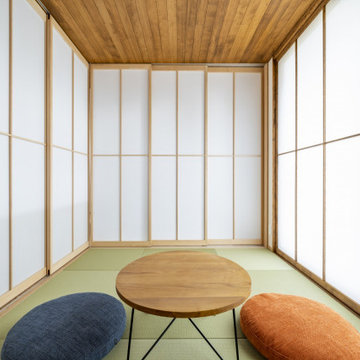
素敵な庭と緩やかにつながる平屋がいい。
使いやすい壁いっぱいの本棚がほしい。
個室にもリビングと一体にもなる和室がいる。
二人で並んで使える造作の洗面台がいい。
お気にいりの場所は濡れ縁とお庭。
珪藻土クロスや無垢材をたくさん使いました。
家族みんなで動線を考え、たったひとつ間取りにたどり着いた。
光と風を取り入れ、快適に暮らせるようなつくりを。
そんな理想を取り入れた建築計画を一緒に考えました。
そして、家族の想いがまたひとつカタチになりました。
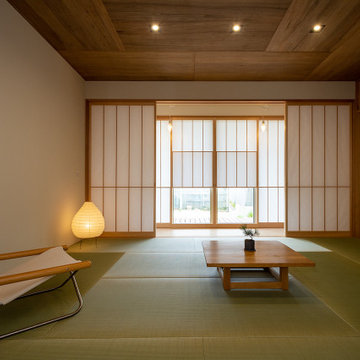
ラワン合板で仕上げられた天井と雪見障子がマッチした和室。
畳も熊本産のイ草を使用し、最高級の和室となりました。
障子からの優しい光に包まれる落ち着きのある空間です。
Inspiration for a large enclosed family room in Other with beige walls, tatami floors, no fireplace, a freestanding tv, green floor, wood and wallpaper.
Inspiration for a large enclosed family room in Other with beige walls, tatami floors, no fireplace, a freestanding tv, green floor, wood and wallpaper.
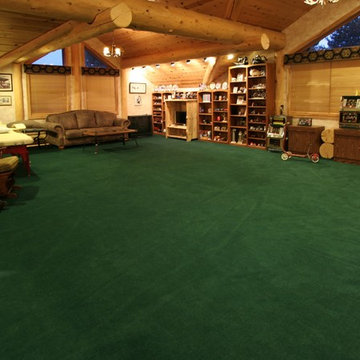
Photo of a large country loft-style family room in Other with a game room, carpet, no fireplace and green floor.
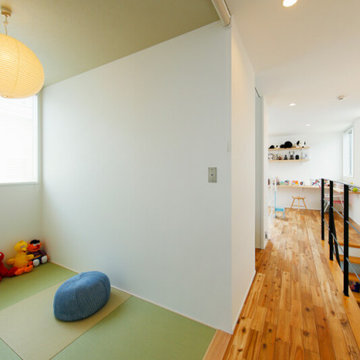
2階には通路からフラットにつながるタタミコーナーをつくりました。気軽に寝転べる癒しの空間です。
Mid-sized modern family room in Tokyo with white walls, tatami floors, no fireplace, no tv, green floor, wallpaper and wallpaper.
Mid-sized modern family room in Tokyo with white walls, tatami floors, no fireplace, no tv, green floor, wallpaper and wallpaper.
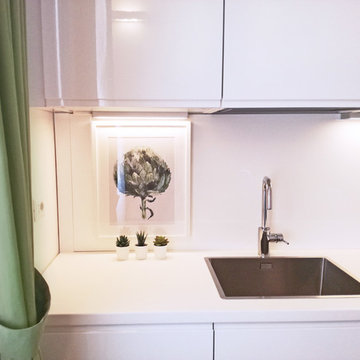
Inspiration for a mid-sized contemporary family room in Rome with a home bar, beige walls, marble floors, a wall-mounted tv and green floor.
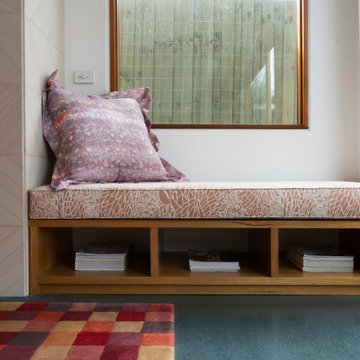
Built in window seat with custom upholstery in fabric from Willie Weston.
Design ideas for a large contemporary open concept family room in Melbourne with white walls, cork floors, a standard fireplace, a stone fireplace surround, a freestanding tv, green floor and vaulted.
Design ideas for a large contemporary open concept family room in Melbourne with white walls, cork floors, a standard fireplace, a stone fireplace surround, a freestanding tv, green floor and vaulted.
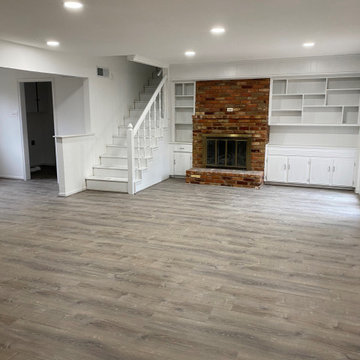
Large traditional open concept family room in Dallas with white walls, vinyl floors, a standard fireplace, a brick fireplace surround and green floor.
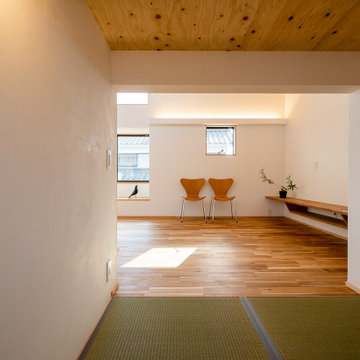
中二階空間を利用した畳スペース。低い天井は座位での利用に丁度良いです。内装壁はオーナーの手による漆喰塗りで素材の表情がよく出ています。
This is an example of a small scandinavian open concept family room in Other with white walls, tatami floors, no fireplace, no tv, green floor, exposed beam and wallpaper.
This is an example of a small scandinavian open concept family room in Other with white walls, tatami floors, no fireplace, no tv, green floor, exposed beam and wallpaper.
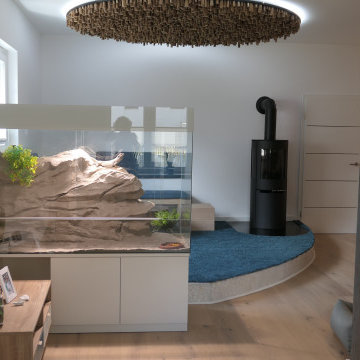
Die moderne Interpretation einer Ofenbank auf einem abgerundeten Podest. Den seitlichen Abschluss und Hingucker bildet das Terrarium, das dem Gesamtkonzept entsprechend auch in weiß und Naturtönen gestaltet wurde. Die runde Deckenscheibe ist aus Astholz gestaltet und hinterleuchtet.
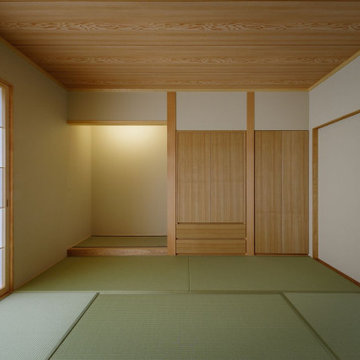
昔からの地方都市ゆえ、近隣とのコミュニケーションが依然濃密に残っていて定期的に町内会の集まりが有り、担当になった家が会合場所を提供する習慣が残っていて、この部屋が独立した和室として玄関から直ぐ入れる動線としたのも、そういう事情があったためです。
Inspiration for an expansive enclosed family room in Osaka with beige walls, tatami floors, green floor, wood and wallpaper.
Inspiration for an expansive enclosed family room in Osaka with beige walls, tatami floors, green floor, wood and wallpaper.
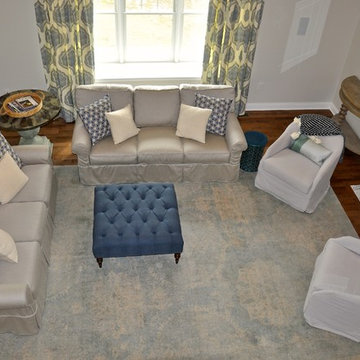
Family Room Space for this growing family uses slipcovered furniture that is easily cleanable. The space uses coastal blues, creams, pale gray and greens to create a warm and inviting space.
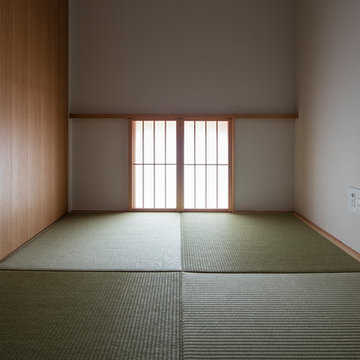
琉球畳の和室。
撮影:淺川敏
Large modern enclosed family room in Tokyo with white walls, tatami floors and green floor.
Large modern enclosed family room in Tokyo with white walls, tatami floors and green floor.
Family Room Design Photos with Green Floor
1