All Fireplace Surrounds Family Room Design Photos with Green Floor
Refine by:
Budget
Sort by:Popular Today
1 - 20 of 41 photos
Item 1 of 3
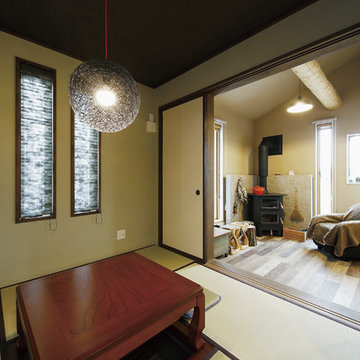
Photo of a small asian family room in Other with green walls, tatami floors, a wood stove, a stone fireplace surround and green floor.

右側の障子を開ければ縁側から濡縁、その先にあるお庭まで。
正面の障子を開けるとリビング・キッチンを見渡すことのできる室の配置に
ご主人様と一緒にこだわらさせて頂きました。
開放的な空間としての使用は勿論、自分だけの憩いの場としても
活用していただけます。
Photo of a large open concept family room in Other with beige walls, tatami floors, a wood stove, a concrete fireplace surround, no tv, green floor, wood and wallpaper.
Photo of a large open concept family room in Other with beige walls, tatami floors, a wood stove, a concrete fireplace surround, no tv, green floor, wood and wallpaper.
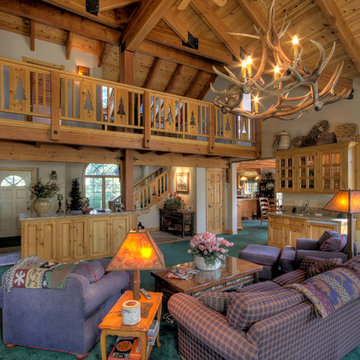
Photo of a large country open concept family room in Sacramento with beige walls, carpet, a standard fireplace, a stone fireplace surround and green floor.
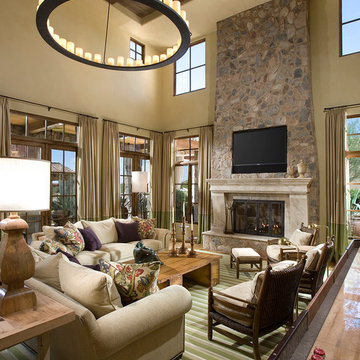
Dino Tonn, www.dinotonn.com
Large mediterranean open concept family room in Phoenix with beige walls, a stone fireplace surround, a game room, carpet, a standard fireplace, a built-in media wall and green floor.
Large mediterranean open concept family room in Phoenix with beige walls, a stone fireplace surround, a game room, carpet, a standard fireplace, a built-in media wall and green floor.
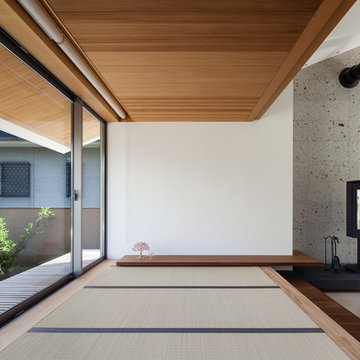
鈴鹿の家 撮影:小川重雄
Inspiration for a contemporary family room in Other with white walls, tatami floors, a wood stove, a stone fireplace surround and green floor.
Inspiration for a contemporary family room in Other with white walls, tatami floors, a wood stove, a stone fireplace surround and green floor.
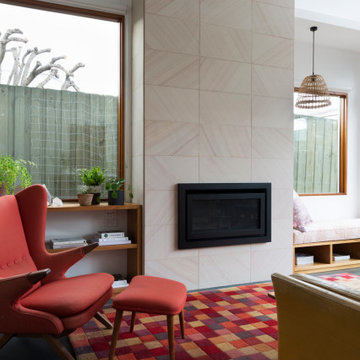
Fireplace, benchseat and joinery design for new house extension in inner city Melbourne. Designed to accommodate client's existing furnishings.
Mid-sized modern open concept family room in Melbourne with white walls, linoleum floors, a standard fireplace, a stone fireplace surround, no tv and green floor.
Mid-sized modern open concept family room in Melbourne with white walls, linoleum floors, a standard fireplace, a stone fireplace surround, no tv and green floor.
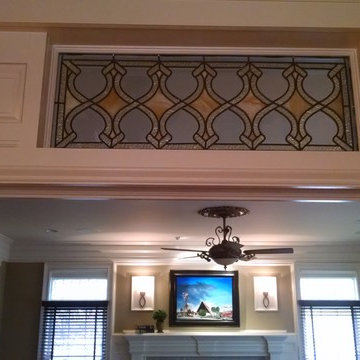
Before you enter into this family room, look up and see the beautiful stained glass transom that was original to this 1908 home. It was refurbished and restored. Photo Credit: N. Leonard
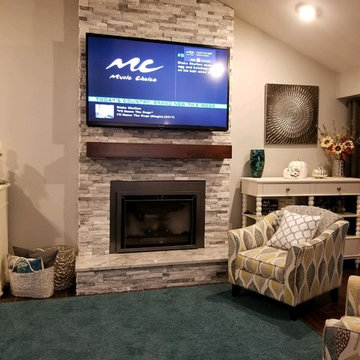
Photo of a mid-sized country family room in New York with beige walls, carpet, a standard fireplace, a stone fireplace surround, a wall-mounted tv and green floor.
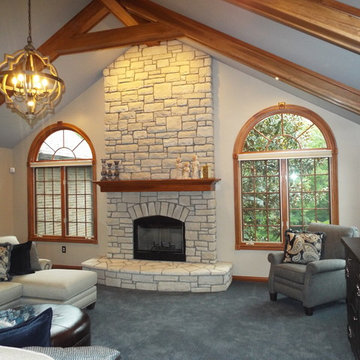
This is an example of a mid-sized traditional open concept family room in Cincinnati with grey walls, carpet, a standard fireplace, a stone fireplace surround, a wall-mounted tv and green floor.
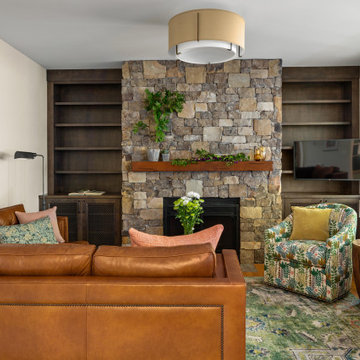
This fabulous family room takes advantage of both the entertainment FUNctionality needed within the room and the views of the outdoors!
Anything is possible with a great team! This renovation project was a fun and colorful challenge!
We were thrilled to have the opportunity to both design and realize the client's vision 100% via Zoom throughout 2020!
Interior Designer: Sarah A. Cummings
@hillsidemanordecor
Photographer: Steven Freedman
@stevenfreedmanphotography
Collaboration: Lane Pressley
@expressions_cabinetry
#stevenfreedmanphotography
#expressionscabinetry
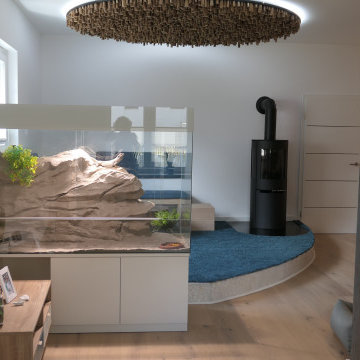
Die moderne Interpretation einer Ofenbank auf einem abgerundeten Podest. Den seitlichen Abschluss und Hingucker bildet das Terrarium, das dem Gesamtkonzept entsprechend auch in weiß und Naturtönen gestaltet wurde. Die runde Deckenscheibe ist aus Astholz gestaltet und hinterleuchtet.
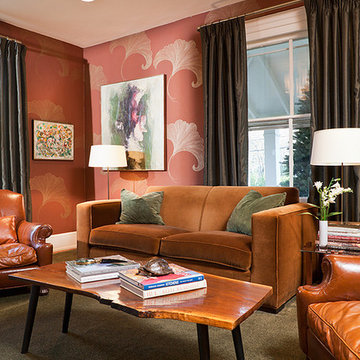
in this midcentury inspired den, rust is classic. a mohair rust velvet sofa is bookended by vintage rust leather club chairs. a live edge cocktail table finishes the look.
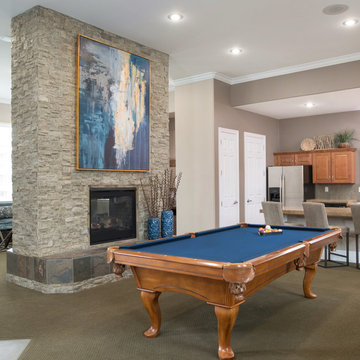
Large transitional open concept family room in Kansas City with a game room, beige walls, carpet, a two-sided fireplace, a stone fireplace surround and green floor.
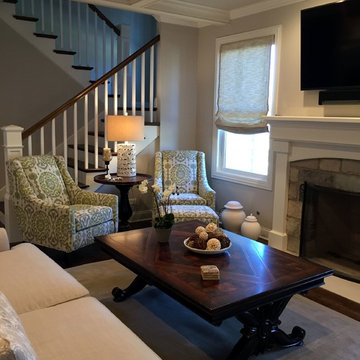
Elegant Roman Shades filter light for this Libertyville family room, complimenting the décor without overpowering the room.
Inspiration for a mid-sized contemporary enclosed family room in Chicago with grey walls, dark hardwood floors, a standard fireplace, a stone fireplace surround, a wall-mounted tv and green floor.
Inspiration for a mid-sized contemporary enclosed family room in Chicago with grey walls, dark hardwood floors, a standard fireplace, a stone fireplace surround, a wall-mounted tv and green floor.
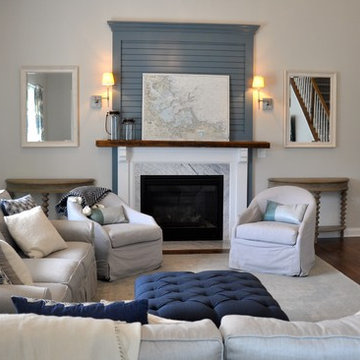
Family Room Space for this growing family uses slipcovered furniture that is easily cleanable. The space uses coastal blues, creams, pale gray and greens to create a warm and inviting space.
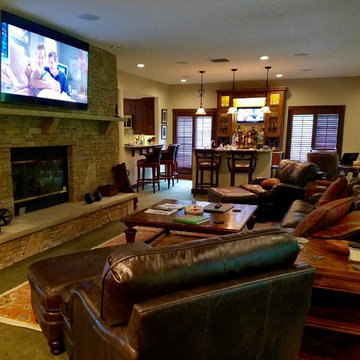
Large traditional open concept family room in Other with a home bar, beige walls, carpet, a standard fireplace, a stone fireplace surround, a wall-mounted tv and green floor.
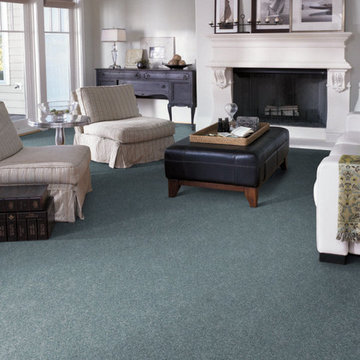
Photo of a large traditional enclosed family room in San Francisco with white walls, carpet, a standard fireplace, a plaster fireplace surround and green floor.
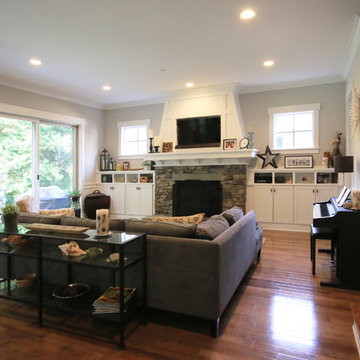
Robert Nehrebecky AIA, Re:New Architecture LLC
Mid-sized open concept family room in DC Metro with grey walls, medium hardwood floors, a standard fireplace, a stone fireplace surround and green floor.
Mid-sized open concept family room in DC Metro with grey walls, medium hardwood floors, a standard fireplace, a stone fireplace surround and green floor.
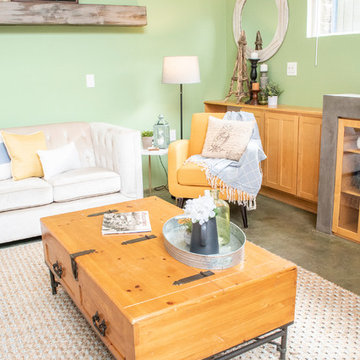
Inspiration for a modern open concept family room in Albuquerque with green walls, concrete floors, a two-sided fireplace, a plaster fireplace surround, a built-in media wall and green floor.
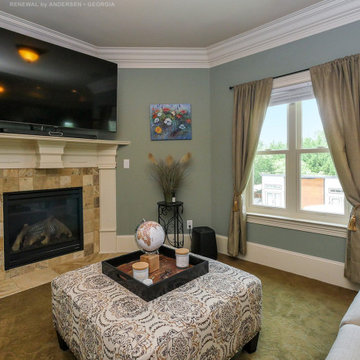
Wonderful den with new double hung windows we installed. This stylish little space with fireplace and oversize ottoman looks splendid with two new white replacement windows installed side-by-side. Get started replacing your windows today with Renewal by Andersen of Georgia, serving the entire state including Augusta, Atlanta, Macon and Savannah.
All Fireplace Surrounds Family Room Design Photos with Green Floor
1