Family Room Design Photos with Green Walls and Grey Floor
Refine by:
Budget
Sort by:Popular Today
1 - 20 of 196 photos
Item 1 of 3

Wunsch nach einer separaten Leseecke in einem großzügigen Wohnessbereich eines Einfamilienhauses. Neben dem Wunsch nach einem Rückzugsort sollte außerdem eleganter und hochwertig nachhaltiger Stauraum geschaffen werden.
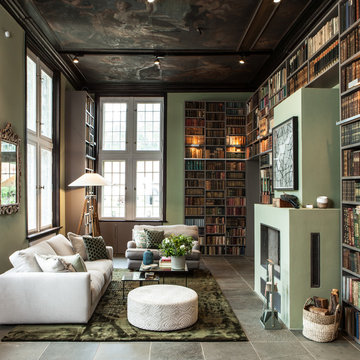
Interior Design Konzept & Umsetzung: EMMA B. HOME
Fotograf: Markus Tedeskino
This is an example of a large contemporary loft-style family room in Hamburg with a library, green walls, a plaster fireplace surround, no tv, a ribbon fireplace and grey floor.
This is an example of a large contemporary loft-style family room in Hamburg with a library, green walls, a plaster fireplace surround, no tv, a ribbon fireplace and grey floor.
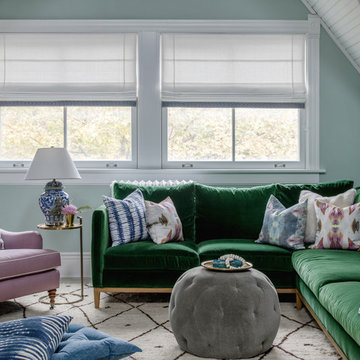
This is an example of a mid-sized transitional open concept family room in Chicago with green walls, no fireplace, no tv and grey floor.
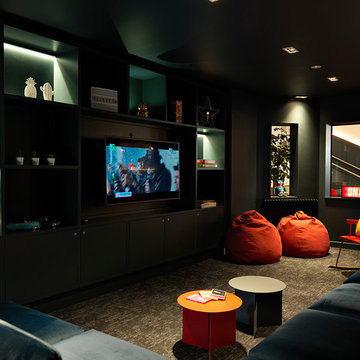
Inspiration for a contemporary enclosed family room in Other with green walls, carpet, a wall-mounted tv and grey floor.
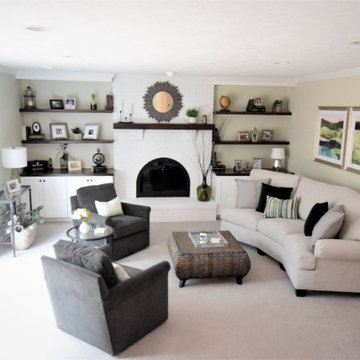
Updated a dark and dated family room to a bright, airy and fresh modern farmhouse style. The unique angled sofa was reupholstered in a fresh pet and family friendly Krypton fabric and contrasts fabulously with the Pottery Barn swivel chairs done in a deep grey/green velvet. Glass topped accent tables keep the space open and bright and air a bit of formality to the casual farmhouse feel of the greywash wicker coffee table. The original built-ins were a cramped and boxy old style and were redesigned into lower counter- height shaker cabinets topped with a rich walnut and paired with custom walnut floating shelves and mantle. Durable and pet friendly carpet was a must for this cozy hang-out space, it's a patterned low-pile Godfrey Hirst in the Misty Morn color. The fireplace went from an orange hued '80s brick with bright brass to an ultra flat white with black accents.
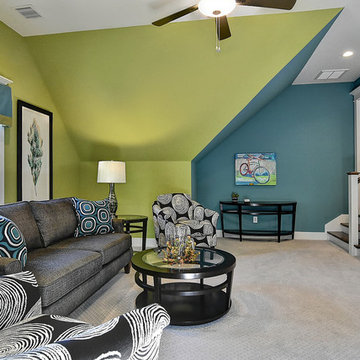
Carl Unterbrink
Large transitional enclosed family room in Other with green walls, carpet, no fireplace, no tv and grey floor.
Large transitional enclosed family room in Other with green walls, carpet, no fireplace, no tv and grey floor.
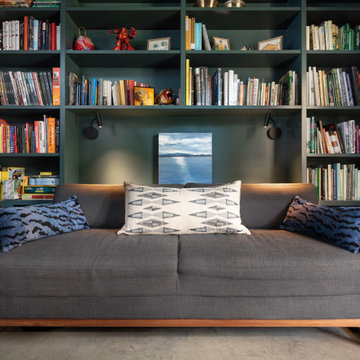
Design ideas for a small contemporary family room with a library, green walls, concrete floors and grey floor.
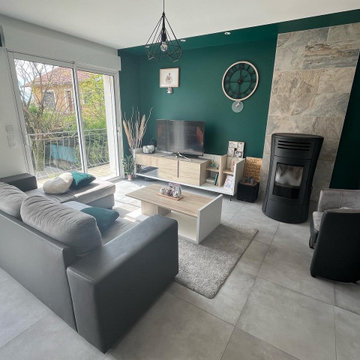
Rénovation complète d'une pièce de vie.
Projection avec plan 2D et 3D, vue réaliste, conseil, coaching déco et réalisation des travaux !
Mid-sized modern open concept family room in Grenoble with green walls, no fireplace, a freestanding tv and grey floor.
Mid-sized modern open concept family room in Grenoble with green walls, no fireplace, a freestanding tv and grey floor.
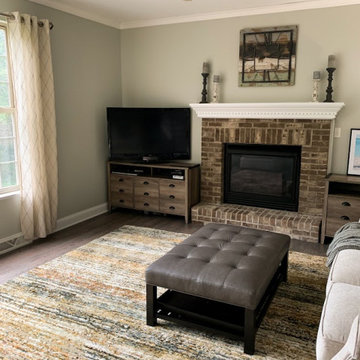
This homeowner had recently bought couches but needed some décor inspiration to put the finishing touches on the room. The goal was to lighten the wall and fireplace mantle colors with new colors, add draperies, rug, organizational pieces and décor to bring the space from dark and traditional to light and transitional. The homeowner also wanted to keep a statement piece of art and the sage green cabinetry of the kitchen. These spaces ended up being the perfect blend of warm and cool neutrals. The family enjoys cozying in to spend time together and family comments about how much they love the lighter feel.
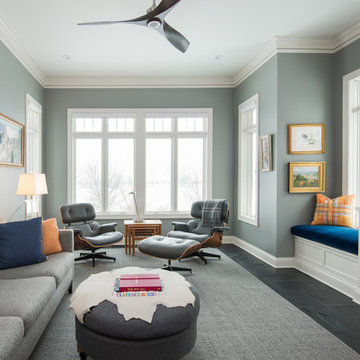
Photo of a mid-sized transitional family room in Minneapolis with slate floors, no fireplace, grey floor, green walls and a wall-mounted tv.
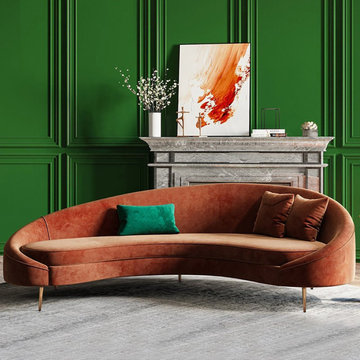
Deck out your living and lounge spaces in a novelty flair with this stunning mid century sofa. Featuring crescent shape and curved lines, this sofa enjoys a flexible appeal with character and individuality. Designed with elastic foam-filled cushions and thickly padded backrest, it provides optimum seating comfort. Otherwise, it includes toss pillows that add extra ambiance and enhance the delightful accent. Wrapped in velvet with orange tone, it provides a soft touch and delivers an inviting and welcoming feel. Supported with tapered metal legs in gold, this sofa is stable and ready to make a statement in your home!
- Small Dimensions: 63"W x 47.2"D x 33.5"H (1600mmW x 1200mmD x 850mmH)
-Seat Height: 17.7"/450mm
- Size: Small
- Color: Bronze
- Orientation: Symmetrical
- Upholstery Materials: Velvet
- Seat Fill Material: Foam
- Leg Material: Metal
- Number of Seats: 2-4
- Toss pillow are included.
- Assembly Required: Yes
- Product Care: Wipe with clean cloth and mild soap, when needed.
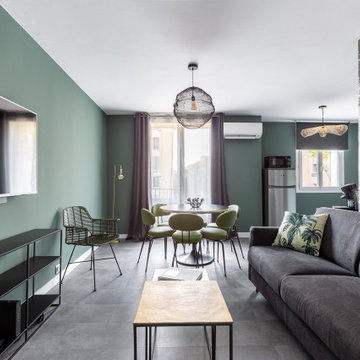
Pour ce projet le propriétaire m'a donné carte blanche pour la décoration. J
J'ai voulu faire de cet endroit un lieu où l'on se sent comme dans un cocon.
Je voulais que les occupants oublient qu'ils sont en ville, c'est pourquoi j'ai utilisé une peinture vert foncé pour les murs et matières naturelles.
J'ai choisi des produits de qualité, j'ai fait réalisé la table et les chaises par un fabricant français.
La cuisine a été réalisé par le menuisier avec qui je travaille.
Le papier peint est également de fabrication française.
Le mobilier a été acheté chez un commerçant local.
Le propriétaire est très content du résultat, il n'en revient pas du changement opéré.
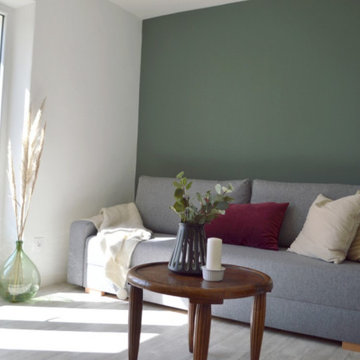
Photo of a mid-sized midcentury open concept family room in Toulouse with green walls, light hardwood floors and grey floor.

Il soggiorno è illuminato da un'ampia portafinestra e si caratterizza per la presenza delle morbide sedute dei divani di fattura artigianale e per l'accostamento interessante dei colori, come il senape delle sedute e dei tessuti, vibrante e luminoso, e il verde petrolio della parete decorata con boiserie, ricco e profondo.
Il controsoffitto con velette illuminate sottolinea e descrive lo spazio del soggiorno.
Durante la sera, la luce soffusa delle velette può contribuire a creare un'atmosfera rilassante e intima, perfetta per trascorrere momenti piacevoli con gli ospiti o per rilassarsi in serata.
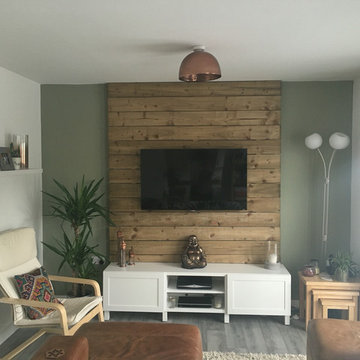
Thsi was a refit project which we removed sections of the existing wall to install our InvizAudio Speakerless Audio System
Small tropical enclosed family room in Miami with green walls, ceramic floors, a wall-mounted tv and grey floor.
Small tropical enclosed family room in Miami with green walls, ceramic floors, a wall-mounted tv and grey floor.
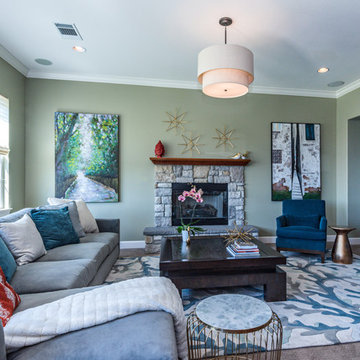
Nina Pomeroy Photography
Inspiration for a large contemporary open concept family room in San Francisco with green walls, carpet, a standard fireplace, a stone fireplace surround, a wall-mounted tv and grey floor.
Inspiration for a large contemporary open concept family room in San Francisco with green walls, carpet, a standard fireplace, a stone fireplace surround, a wall-mounted tv and grey floor.
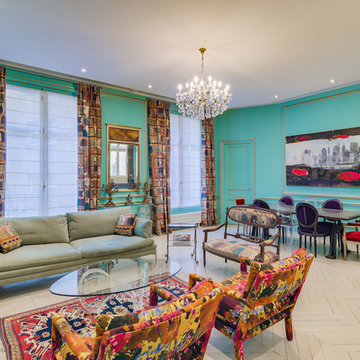
A l'origine deux pièces et un couloir, le double séjour et la cuisine ont été ouverts pour créer une grande pièce à vivre.
Le parquet en point de Hongrie d'origine a été récupéré et peint en gris.
Récupération des boiseries murales.
Gorge lumineuse sous faux plafond laissant les moulures d'origine apparentes.
Sol et crédence de la cuisine en béton ciré.
Mobilier chiné.
PHOTO: Harold Asencio
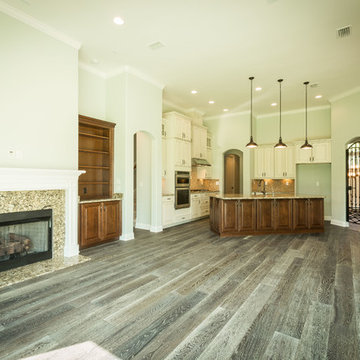
This is an example of a mid-sized transitional open concept family room in Jacksonville with green walls, dark hardwood floors, a standard fireplace, a stone fireplace surround, no tv and grey floor.
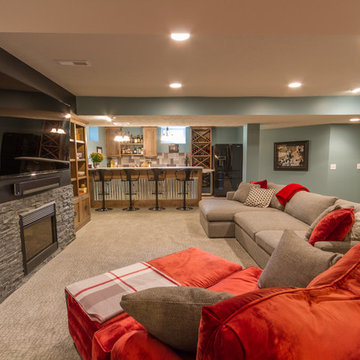
Photo of a mid-sized transitional open concept family room in Other with carpet, a standard fireplace, a home bar, green walls, a stone fireplace surround, a wall-mounted tv and grey floor.
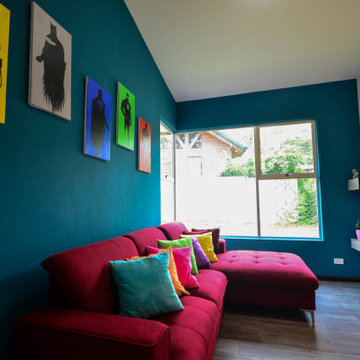
This is an example of a mid-sized modern enclosed family room in Other with green walls, porcelain floors, a two-sided fireplace, a concrete fireplace surround, a wall-mounted tv, grey floor and wallpaper.
Family Room Design Photos with Green Walls and Grey Floor
1