Family Room Design Photos with Green Walls and No Fireplace
Refine by:
Budget
Sort by:Popular Today
1 - 20 of 810 photos
Item 1 of 3
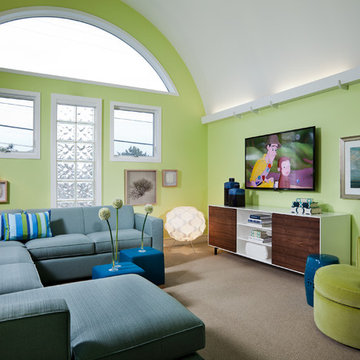
in this open floor plan, a half level above the main great room is a true tv room complete with a half moon window from which to see the ocean beyond. walls are painted a lime green and the sectional upholstered in a sky blue. floor is covered in seagrass and furniture is remiscent of the mid century age. rosewood and white lacquer media console bookended by the iconic floor lamp. swivel chair is upholstered in lime green velvet while the cube ottomans are done in a true ageatic blue velvet.
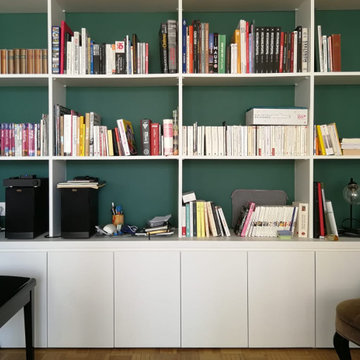
Inspiration for a small contemporary open concept family room in Paris with a library, green walls, light hardwood floors, no fireplace and brown floor.
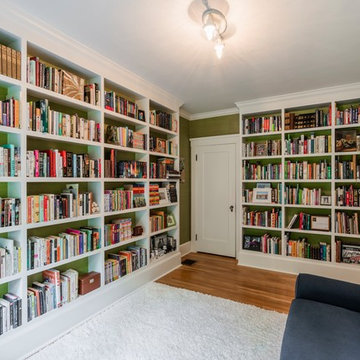
Design ideas for a mid-sized traditional enclosed family room in Portland with a library, green walls, medium hardwood floors, brown floor, no fireplace and no tv.
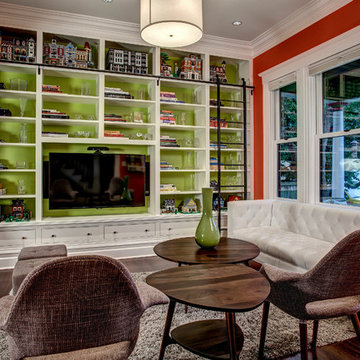
John Wilbanks Photography
Inspiration for an arts and crafts family room in Seattle with green walls, dark hardwood floors, a built-in media wall and no fireplace.
Inspiration for an arts and crafts family room in Seattle with green walls, dark hardwood floors, a built-in media wall and no fireplace.
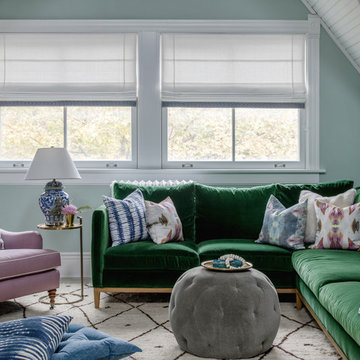
This is an example of a mid-sized transitional open concept family room in Chicago with green walls, no fireplace, no tv and grey floor.
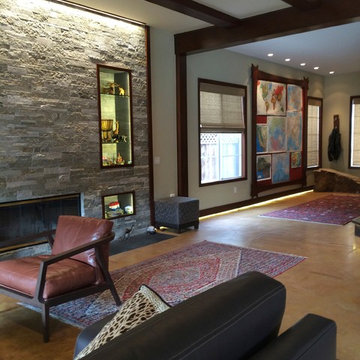
Defining Elements
This is an example of a mid-sized arts and crafts family room in Orange County with green walls, concrete floors, no fireplace and a stone fireplace surround.
This is an example of a mid-sized arts and crafts family room in Orange County with green walls, concrete floors, no fireplace and a stone fireplace surround.
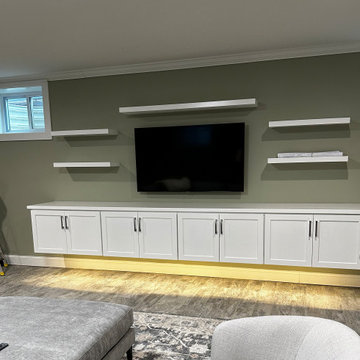
This basement TV entertainment area was set up with floating shelves and suspended cabinets. The homeowners wanted additional storage in their basement as well as shelves to display books and photos. Undercabinet lighting was added to use while movie watching.
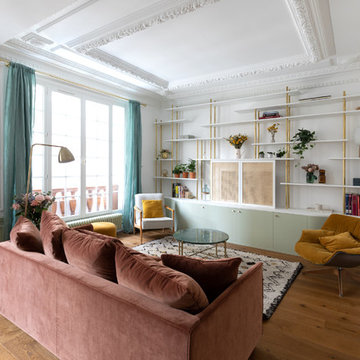
Design Charlotte Féquet
Photos Laura Jacques
Design ideas for a mid-sized contemporary open concept family room in Paris with a library, green walls, dark hardwood floors, no fireplace, a concealed tv and brown floor.
Design ideas for a mid-sized contemporary open concept family room in Paris with a library, green walls, dark hardwood floors, no fireplace, a concealed tv and brown floor.
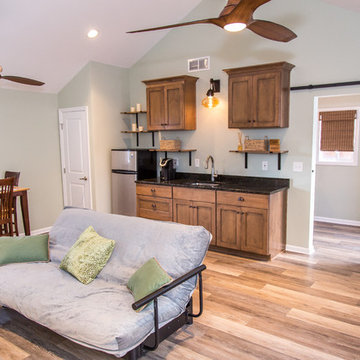
Many families ponder the idea of adding extra living space for a few years before they are actually ready to remodel. Then, all-of-the sudden, something will happen that makes them realize that they can’t wait any longer. In the case of this remodeling story, it was the snowstorm of 2016 that spurred the homeowners into action. As the family was stuck in the house with nowhere to go, they longed for more space. The parents longed for a getaway spot for themselves that could also double as a hangout area for the kids and their friends. As they considered their options, there was one clear choice…to renovate the detached garage.
The detached garage previously functioned as a workshop and storage room and offered plenty of square footage to create a family room, kitchenette, and full bath. It’s location right beside the outdoor kitchen made it an ideal spot for entertaining and provided an easily accessible bathroom during the summertime. Even the canine family members get to enjoy it as they have their own personal entrance, through a bathroom doggie door.
Our design team listened carefully to our client’s wishes to create a space that had a modern rustic feel and found selections that fit their aesthetic perfectly. To set the tone, Blackstone Oak luxury vinyl plank flooring was installed throughout. The kitchenette area features Maple Shaker style cabinets in a pecan shell stain, Uba Tuba granite countertops, and an eye-catching amber glass and antique bronze pulley sconce. Rather than use just an ordinary door for the bathroom entry, a gorgeous Knotty Alder barn door creates a stunning focal point of the room.
The fantastic selections continue in the full bath. A reclaimed wood double vanity with a gray washed pine finish anchors the room. White, semi-recessed sinks with chrome faucets add some contemporary accents, while the glass and oil-rubbed bronze mini pendant lights are a balance between both rustic and modern. The design called for taking the shower tile to the ceiling and it really paid off. A sliced pebble tile floor in the shower is curbed with Uba Tuba granite, creating a clean line and another accent detail.
The new multi-functional space looks like a natural extension of their home, with its matching exterior lights, new windows, doors, and sliders. And with winter approaching and snow on the way, this family is ready to hunker down and ride out the storm in comfort and warmth. When summer arrives, they have a designated bathroom for outdoor entertaining and a wonderful area for guests to hang out.
It was a pleasure to create this beautiful remodel for our clients and we hope that they continue to enjoy it for many years to come.
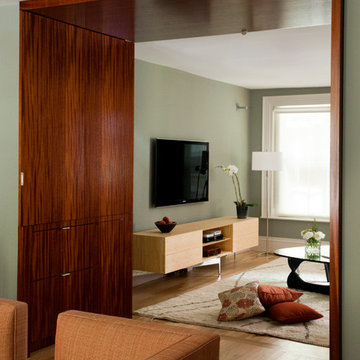
View into family room.
Eric Roth Photography
Inspiration for a mid-sized traditional family room in Boston with green walls, light hardwood floors, no fireplace and a wall-mounted tv.
Inspiration for a mid-sized traditional family room in Boston with green walls, light hardwood floors, no fireplace and a wall-mounted tv.
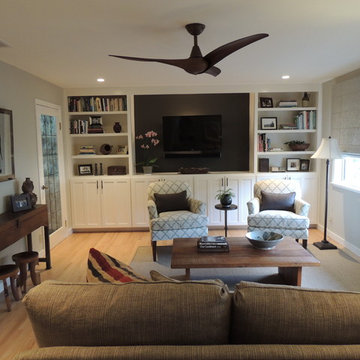
Lindsey Ferris
Photo of a mid-sized transitional open concept family room in San Francisco with green walls, light hardwood floors, no fireplace and a built-in media wall.
Photo of a mid-sized transitional open concept family room in San Francisco with green walls, light hardwood floors, no fireplace and a built-in media wall.

Projet d'agencement d'un appartement des années 70. L'objectif était d'optimiser et sublimer les espaces en créant des meubles menuisés. On commence par le salon avec son meuble TV / bibliothèque.
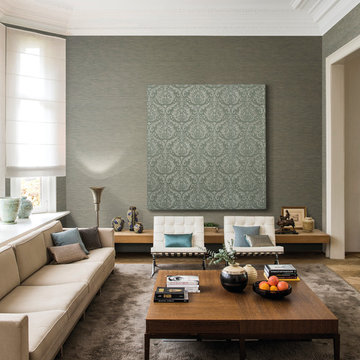
Collection Elegance ©Omexco - revêtement mural textile/textile wallcovering
Inspiration for a large midcentury open concept family room in Other with green walls, medium hardwood floors, no fireplace and no tv.
Inspiration for a large midcentury open concept family room in Other with green walls, medium hardwood floors, no fireplace and no tv.
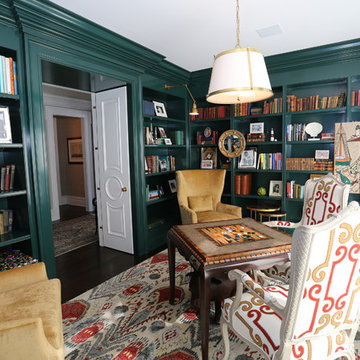
Photography by Keith Scott Morton
From grand estates, to exquisite country homes, to whole house renovations, the quality and attention to detail of a "Significant Homes" custom home is immediately apparent. Full time on-site supervision, a dedicated office staff and hand picked professional craftsmen are the team that take you from groundbreaking to occupancy. Every "Significant Homes" project represents 45 years of luxury homebuilding experience, and a commitment to quality widely recognized by architects, the press and, most of all....thoroughly satisfied homeowners. Our projects have been published in Architectural Digest 6 times along with many other publications and books. Though the lion share of our work has been in Fairfield and Westchester counties, we have built homes in Palm Beach, Aspen, Maine, Nantucket and Long Island.
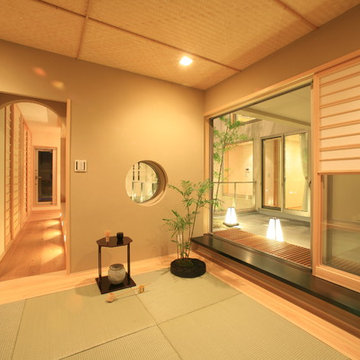
最高のおもてなしを実現する和室
Design ideas for a mid-sized asian enclosed family room in Tokyo with green walls, no fireplace and no tv.
Design ideas for a mid-sized asian enclosed family room in Tokyo with green walls, no fireplace and no tv.
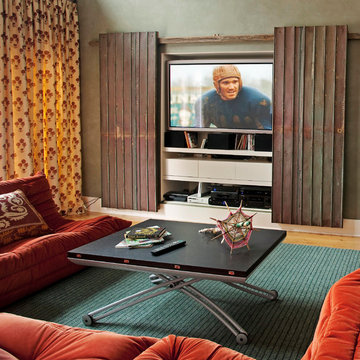
Reclaimed metal panels create a textural focal point for the TV wall and a clever solution for hiding the TV.
This is an example of a large eclectic family room in New York with a concealed tv, green walls, light hardwood floors, no fireplace and orange floor.
This is an example of a large eclectic family room in New York with a concealed tv, green walls, light hardwood floors, no fireplace and orange floor.
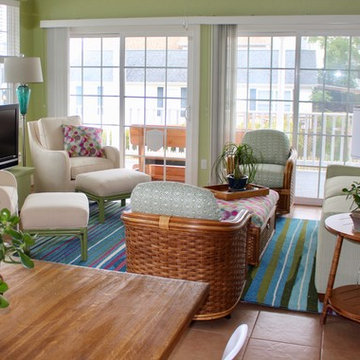
Inspiration for a small beach style open concept family room in DC Metro with green walls, ceramic floors, no fireplace and a freestanding tv.
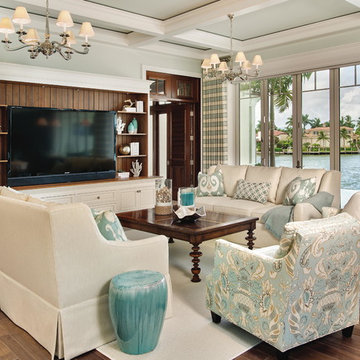
Lori Hamilton
Design ideas for a mid-sized beach style enclosed family room in Tampa with green walls, dark hardwood floors, no fireplace, a freestanding tv and brown floor.
Design ideas for a mid-sized beach style enclosed family room in Tampa with green walls, dark hardwood floors, no fireplace, a freestanding tv and brown floor.
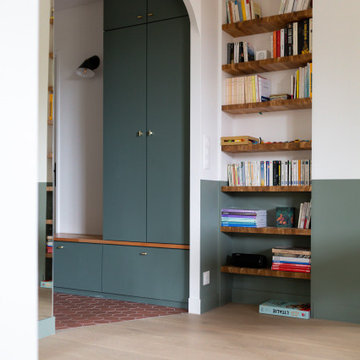
This is an example of a large modern open concept family room in Paris with green walls, light hardwood floors, no fireplace, a concealed tv and brown floor.
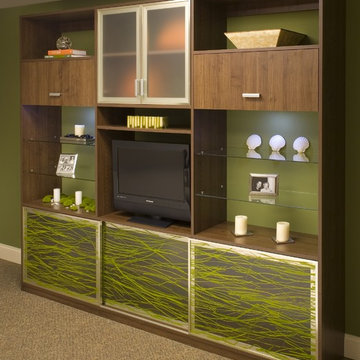
Inspiration for a contemporary family room in Orange County with green walls, carpet, no fireplace, a freestanding tv and brown floor.
Family Room Design Photos with Green Walls and No Fireplace
1