Family Room Design Photos with Green Walls and No Fireplace
Refine by:
Budget
Sort by:Popular Today
101 - 120 of 830 photos
Item 1 of 3
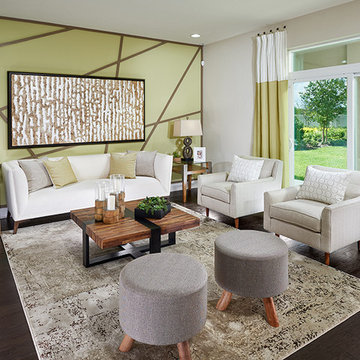
Inspiration for a mid-sized contemporary enclosed family room in Orlando with green walls, dark hardwood floors, no fireplace and no tv.
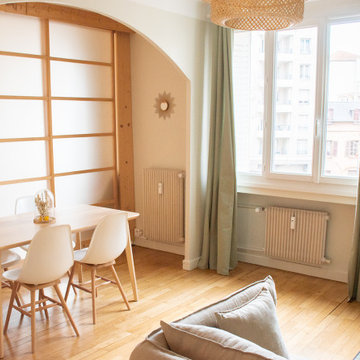
Aménagement et décoration d'un salon avec cuisine ouverte, d'un bureau et d'une entrée.
J'ai travaillé ce projet avec un style déco peu connu mais de plus en plus tendance : le style Japandi.
En opposition aux tendances généreuses, une décoration plus calme, un design simple et apaisé se fait une place. Appelée Japandi, cette tendance située quelque part entre le style scandinave et l’esprit nippon, révèle des lignes pures, des silhouettes minimales et fonctionnelles, le tout dans des matériaux nobles. Donnant des intérieurs doux, minimalistes et chaleureux. C’est donc un mélange entre deux styles. Un mélange entre deux mots : Japan et scandi… hey hey !
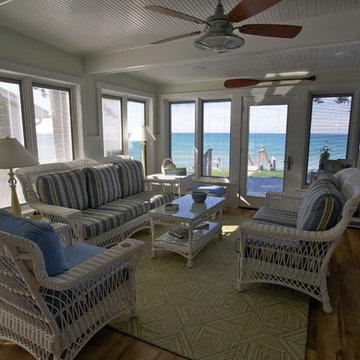
The white wicker furniture with blue and yellow accents looks so inviting with this Lake Michigan sunset view.
Designer- Stacie Farmer
Photo of a mid-sized beach style open concept family room in Other with green walls, medium hardwood floors and no fireplace.
Photo of a mid-sized beach style open concept family room in Other with green walls, medium hardwood floors and no fireplace.
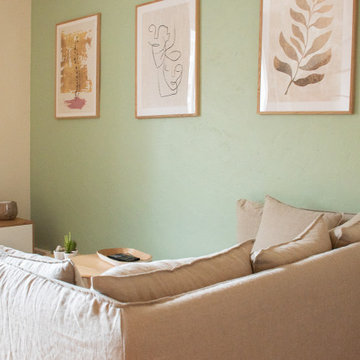
Aménagement et décoration d'un salon avec cuisine ouverte, d'un bureau et d'une entrée.
J'ai travaillé ce projet avec un style déco peu connu mais de plus en plus tendance : le style Japandi.
En opposition aux tendances généreuses, une décoration plus calme, un design simple et apaisé se fait une place. Appelée Japandi, cette tendance située quelque part entre le style scandinave et l’esprit nippon, révèle des lignes pures, des silhouettes minimales et fonctionnelles, le tout dans des matériaux nobles. Donnant des intérieurs doux, minimalistes et chaleureux. C’est donc un mélange entre deux styles. Un mélange entre deux mots : Japan et scandi… hey hey !
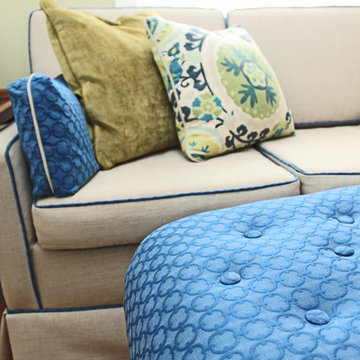
The custom upholstered ottoman in “FULL” shows the depth a matelasse fabric can add.
www.ufabstore.com
Mid-sized contemporary enclosed family room in Richmond with green walls, medium hardwood floors, no fireplace and no tv.
Mid-sized contemporary enclosed family room in Richmond with green walls, medium hardwood floors, no fireplace and no tv.
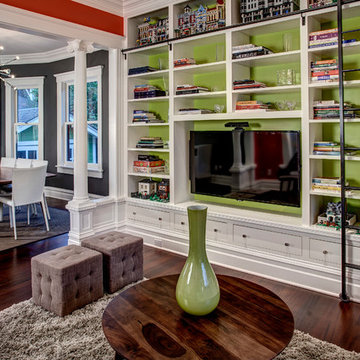
John Wilbanks Photography
This is an example of an arts and crafts family room in Seattle with green walls, dark hardwood floors, no fireplace and a built-in media wall.
This is an example of an arts and crafts family room in Seattle with green walls, dark hardwood floors, no fireplace and a built-in media wall.
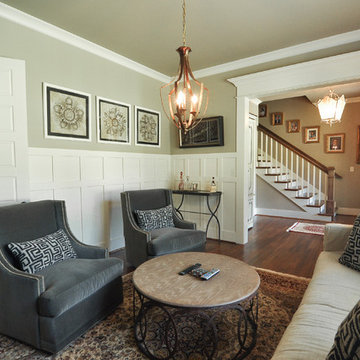
Andrea Eubanks
Design ideas for a mid-sized traditional enclosed family room in Birmingham with green walls, dark hardwood floors, no fireplace, a freestanding tv and brown floor.
Design ideas for a mid-sized traditional enclosed family room in Birmingham with green walls, dark hardwood floors, no fireplace, a freestanding tv and brown floor.
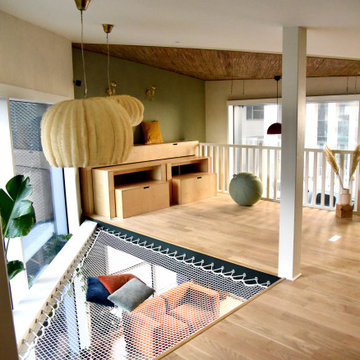
A Nantes, un lieu moderne et créatif voit le jour : La Kabane. Imaginé comme un univers atypique et connecté où les professionnels peuvent travailler autrement, il a fallu penser un intérieur allant de pair avec la philosophie du lieu. Les filets Loftnets apparaissent comme une solution adéquate. Cet hamac géant s'allie parfaitement au décor et à l'esprit de la Kabane : dépoussiérer la traditionnelle réunion de travail.
Références : Filet en mailles de 30 mm blanches, très apprécié par nos clients grâce à son compromis entre confort et luminosité.
© La kabane Nantes
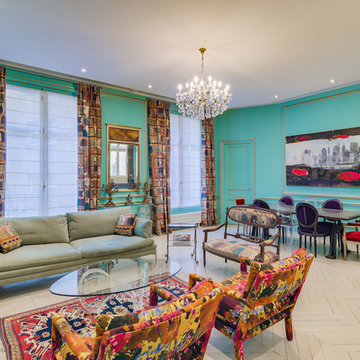
A l'origine deux pièces et un couloir, le double séjour et la cuisine ont été ouverts pour créer une grande pièce à vivre.
Le parquet en point de Hongrie d'origine a été récupéré et peint en gris.
Récupération des boiseries murales.
Gorge lumineuse sous faux plafond laissant les moulures d'origine apparentes.
Sol et crédence de la cuisine en béton ciré.
Mobilier chiné.
PHOTO: Harold Asencio
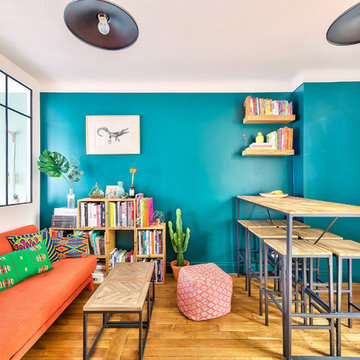
Un superbe salon/salle à manger aux teintes exotiques et chaudes ! Un bleu-vert très franc pour ce mur, une couleur peu commune. Le canapé orange, là encore très original, est paré et entouré de mobilier en tissu wax aux motifs hypnotisant. Le tout répond à un coin dînatoire en partie haute pour 6 personnes. Le tout en bois et métal, assorti aux suspensions et à la verrière, pour rajouter un look industriel à l'ensemble. Un vrai mélange de styles !!
https://www.nevainteriordesign.com
http://www.cotemaison.fr/loft-appartement/diaporama/appartement-paris-9-avant-apres-d-un-33-m2-pour-un-couple_30796.html
https://www.houzz.fr/ideabooks/114511574/list/visite-privee-exotic-attitude-pour-un-33-m%C2%B2-parisien
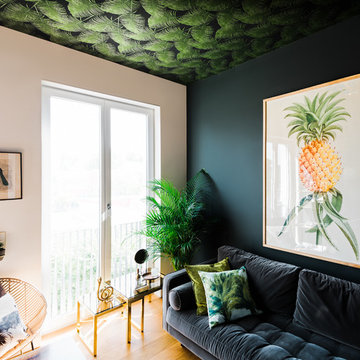
Blick vom Schreibtisch in die Lounge-Ecke des Showrooms.
Sofa aus dunkelgrauem Baumwoll-Samt vor einer dunkelgrünen Wand mit passenden Kissen.
Italienische Vintage Beistelltische in Messing mit Kunstgegenständen und Unikaten zur Dekoration.
Besonderes Highlight ist die tapezierte Decke im Urban Jungle Stil.
Fotograf: Roman Raacke
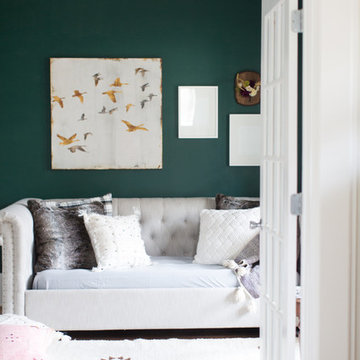
Photo: Morgan Blake
Photo of a mid-sized eclectic enclosed family room in Atlanta with green walls, light hardwood floors, no fireplace, no tv and brown floor.
Photo of a mid-sized eclectic enclosed family room in Atlanta with green walls, light hardwood floors, no fireplace, no tv and brown floor.
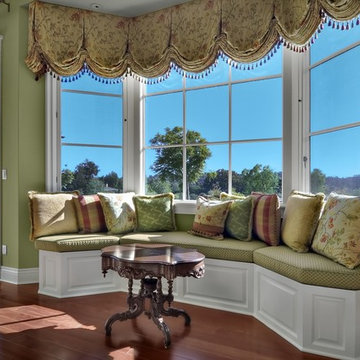
top opens for storage under cushions.
This is an example of an expansive traditional open concept family room in San Diego with green walls, dark hardwood floors, no fireplace, no tv and brown floor.
This is an example of an expansive traditional open concept family room in San Diego with green walls, dark hardwood floors, no fireplace, no tv and brown floor.
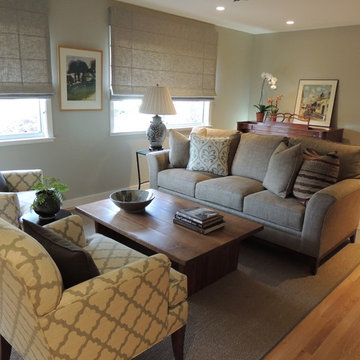
Lindsey Ferris
Mid-sized transitional open concept family room in San Francisco with green walls, light hardwood floors, no fireplace and a built-in media wall.
Mid-sized transitional open concept family room in San Francisco with green walls, light hardwood floors, no fireplace and a built-in media wall.
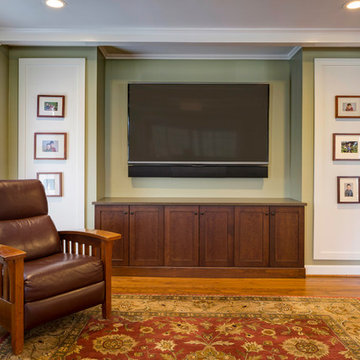
Bob Greenspan
Photo of a mid-sized arts and crafts enclosed family room in Kansas City with green walls, medium hardwood floors, no fireplace and a wall-mounted tv.
Photo of a mid-sized arts and crafts enclosed family room in Kansas City with green walls, medium hardwood floors, no fireplace and a wall-mounted tv.
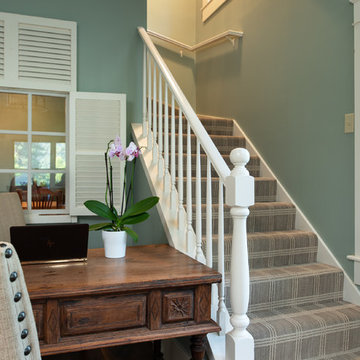
Photography by Tahoe Real Estate Photography
Design ideas for a mid-sized country open concept family room in Other with green walls, medium hardwood floors, no fireplace, a wall-mounted tv and brown floor.
Design ideas for a mid-sized country open concept family room in Other with green walls, medium hardwood floors, no fireplace, a wall-mounted tv and brown floor.
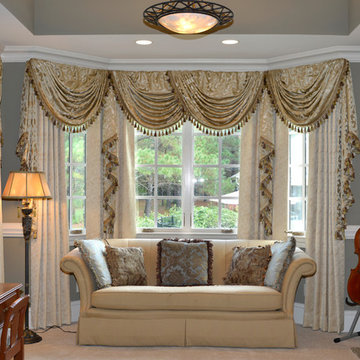
Mid-sized traditional enclosed family room in Raleigh with a music area, green walls, dark hardwood floors, no fireplace, no tv and brown floor.
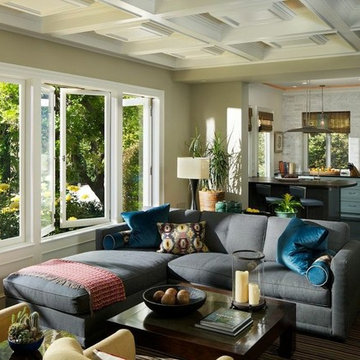
Photography by MPKelley.com
Large eclectic open concept family room in Los Angeles with green walls, dark hardwood floors, no fireplace and a concealed tv.
Large eclectic open concept family room in Los Angeles with green walls, dark hardwood floors, no fireplace and a concealed tv.
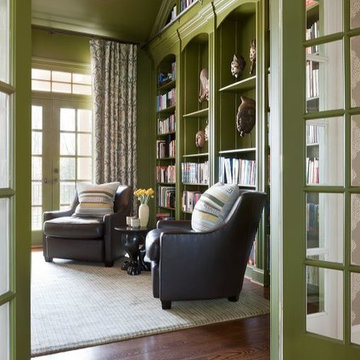
Angie Seckinger
Mid-sized eclectic enclosed family room in DC Metro with a library, green walls, dark hardwood floors, no fireplace and no tv.
Mid-sized eclectic enclosed family room in DC Metro with a library, green walls, dark hardwood floors, no fireplace and no tv.
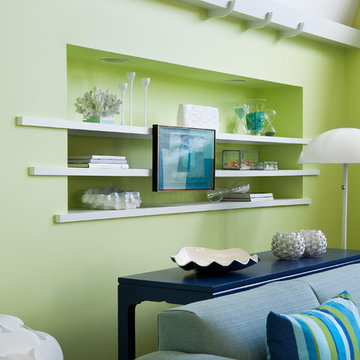
in this open floor plan, a half level above the main great room is a true tv room complete with a half moon window from which to see the ocean beyond. walls are painted a lime green and the sectional upholstered in a sky blue. floor is covered in seagrass and furniture is remiscent of the mid century age. rosewood and white lacquer media console bookended by the iconic floor lamp. swivel chair is upholstered in lime green velvet while the cube ottomans are done in a true ageatic blue velvet.
Family Room Design Photos with Green Walls and No Fireplace
6