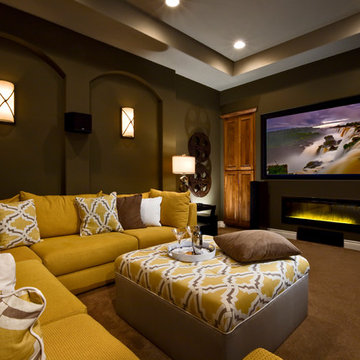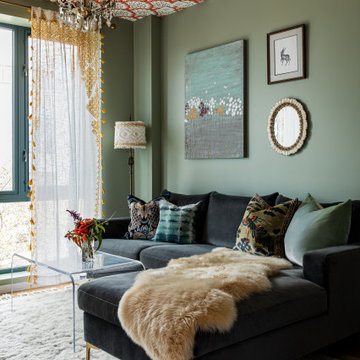Family Room Design Photos with Green Walls and Pink Walls
Refine by:
Budget
Sort by:Popular Today
1 - 20 of 4,663 photos
Item 1 of 3

Wohnzimmer Gestaltung mit Regaleinbau vom Tischler, neue Trockenbaudecke mit integrierter Beleuchtung, neue Fensterbekleidungen, neuer loser Teppich, Polstermöbel Bestand vom Kunden
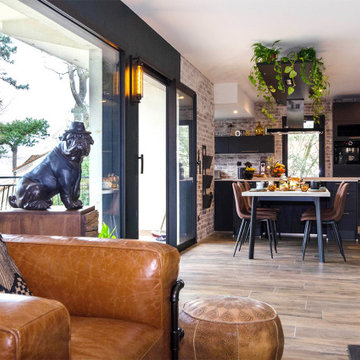
Pour leur espace cuisine il était important d’avoir une vraie réflexion sur l’optimisation du moindre recoin pour maximiser la capacité de rangement, mais en faisant attention de ne pas alourdir la pièce , j’ai donc alterné avec un meuble travaillé sur toute sa hauteur et des meubles suspendus.
Pour plus de flexibilité et de façon à accueillir davantage de convives sans avoir besoin de déplier une rallonge, la table peut s’introduire sous le plan de travail.
Un look industriel assuré avec de vraies briques posées sur les murs et un effet vieilli volontaire inspiré des usines désaffectées…
Dans le salon on retrouve un mix industriel et ethnique. La cuisine étant ouverte sur le salon, il fallait avoir une cohérence en faisant un rappel industriel.

Mid-sized contemporary open concept family room in Grenoble with green walls, vinyl floors, a wall-mounted tv, brown floor and brick walls.
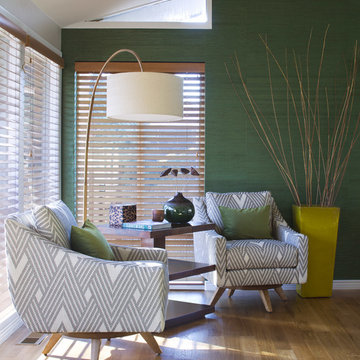
A bright sitting area in Mid-century inspired remodel. The 2 armchairs covered in grey and white patterned fabric create a striking focal point against the green grasscloth covered walls. An oversized terracotta planter holds natural branches for decoration. The large standing light with white circular lamp shade brings soft light to the area at nights while slatted wooden blinds keep the direct sunlight at bay during the day.
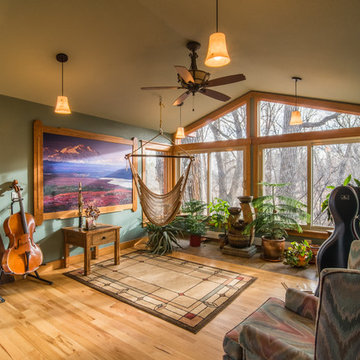
Country family room in Denver with a music area, green walls, medium hardwood floors and brown floor.
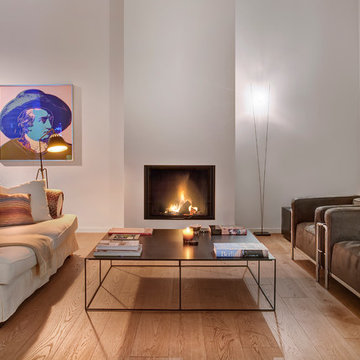
Romy Rodiek
Design ideas for an eclectic family room in New York with pink walls, a standard fireplace and a plaster fireplace surround.
Design ideas for an eclectic family room in New York with pink walls, a standard fireplace and a plaster fireplace surround.
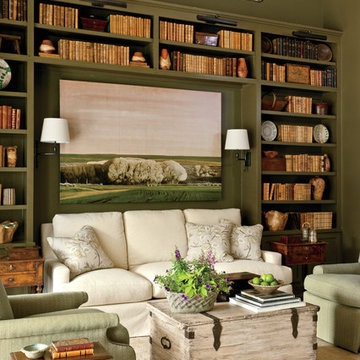
Laurey Glenn
This is an example of a large country enclosed family room in Nashville with a library and green walls.
This is an example of a large country enclosed family room in Nashville with a library and green walls.
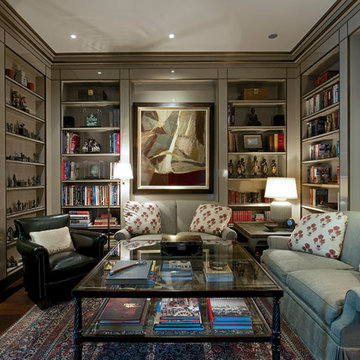
Sebastian Zachariah
Design ideas for a small transitional family room in Mumbai with a library, green walls, dark hardwood floors and a wall-mounted tv.
Design ideas for a small transitional family room in Mumbai with a library, green walls, dark hardwood floors and a wall-mounted tv.
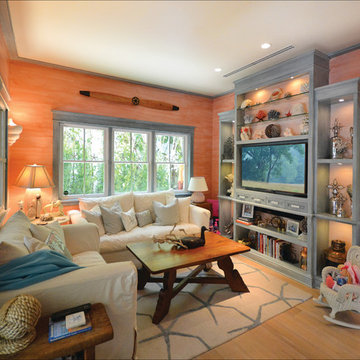
This second-story addition to an already 'picture perfect' Naples home presented many challenges. The main tension between adding the many 'must haves' the client wanted on their second floor, but at the same time not overwhelming the first floor. Working with David Benner of Safety Harbor Builders was key in the design and construction process – keeping the critical aesthetic elements in check. The owners were very 'detail oriented' and actively involved throughout the process. The result was adding 924 sq ft to the 1,600 sq ft home, with the addition of a large Bonus/Game Room, Guest Suite, 1-1/2 Baths and Laundry. But most importantly — the second floor is in complete harmony with the first, it looks as it was always meant to be that way.
©Energy Smart Home Plans, Safety Harbor Builders, Glenn Hettinger Photography
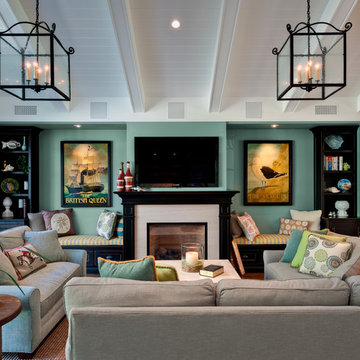
This is an example of a mid-sized traditional open concept family room in San Francisco with a standard fireplace, a wall-mounted tv, green walls and a stone fireplace surround.
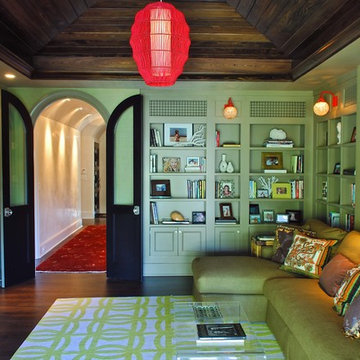
Photo by: Tripp Smith
Photo of a traditional family room in Charleston with green walls.
Photo of a traditional family room in Charleston with green walls.
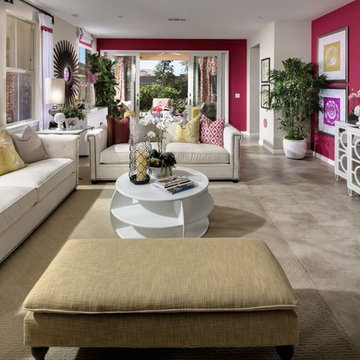
Inspiration for a large contemporary open concept family room in San Diego with pink walls, porcelain floors, no fireplace and a wall-mounted tv.
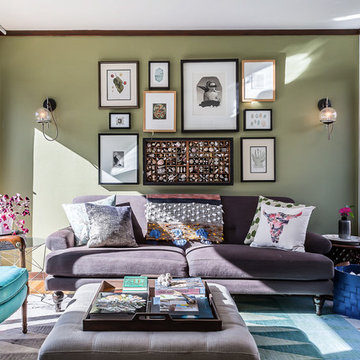
Design ideas for a mid-sized eclectic enclosed family room in Denver with green walls, medium hardwood floors, a wall-mounted tv and brown floor.
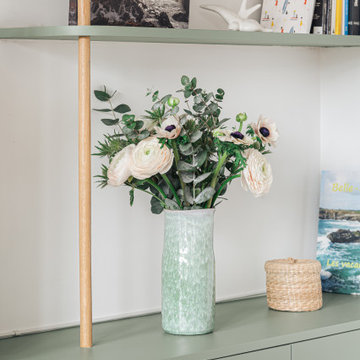
Projet d'agencement d'un appartement des années 70. L'objectif était d'optimiser et sublimer les espaces en créant des meubles menuisés. On commence par le salon avec son meuble TV / bibliothèque.

Wunsch nach einer separaten Leseecke in einem großzügigen Wohnessbereich eines Einfamilienhauses. Neben dem Wunsch nach einem Rückzugsort sollte außerdem eleganter und hochwertig nachhaltiger Stauraum geschaffen werden.
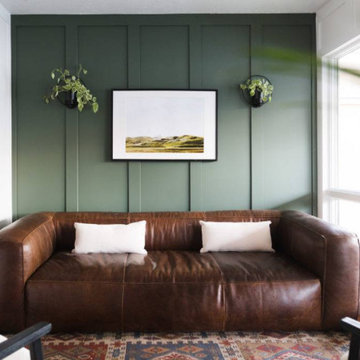
This is an example of a small contemporary enclosed family room in Detroit with green walls, no fireplace and no tv.
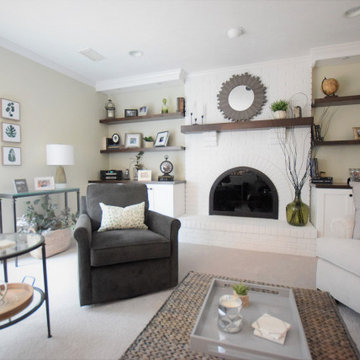
Updated a dark and dated family room to a bright, airy and fresh modern farmhouse style. The unique angled sofa was reupholstered in a fresh pet and family friendly Krypton fabric and contrasts fabulously with the Pottery Barn swivel chairs done in a deep grey/green velvet. Glass topped accent tables keep the space open and bright and air a bit of formality to the casual farmhouse feel of the greywash wicker coffee table. The original built-ins were a cramped and boxy old style and were redesigned into lower counter- height shaker cabinets topped with a rich walnut and paired with custom walnut floating shelves and mantle. Durable and pet friendly carpet was a must for this cozy hang-out space, it's a patterned low-pile Godfrey Hirst in the Misty Morn color. The fireplace went from an orange hued '80s brick with bright brass to an ultra flat white with black accents.
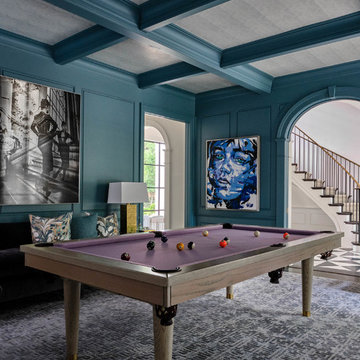
Photo of a transitional family room in Dallas with green walls, dark hardwood floors and brown floor.
Family Room Design Photos with Green Walls and Pink Walls
1
