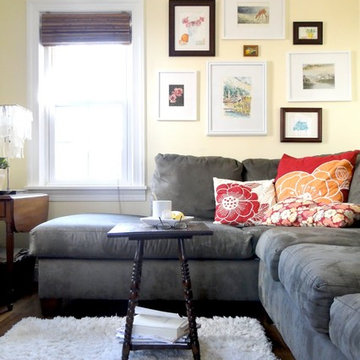Family Room Design Photos with Green Walls and Yellow Walls
Refine by:
Budget
Sort by:Popular Today
21 - 40 of 8,068 photos
Item 1 of 3
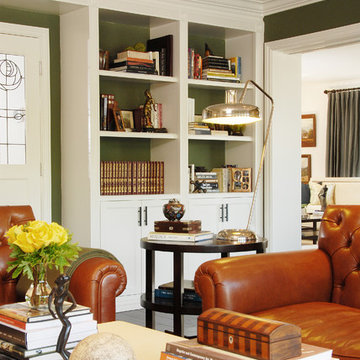
Photography by Michael Mccreary.
Traditional family room in Los Angeles with green walls.
Traditional family room in Los Angeles with green walls.
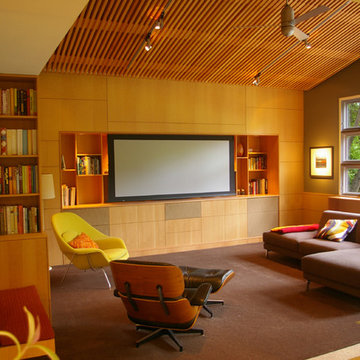
Renovation of existing family room, custom built-in cabinetry for TV, drop down movie screen and books. A new articulated ceiling along with wall panels, a bench and other storage was designed as well.
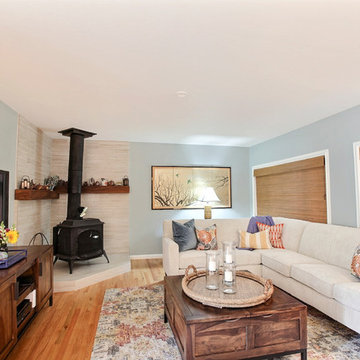
A fresh shade of green for the walls transformed a very sterile white room into a warm and comforting room. The area rug was the first purchase and the rest of the room began to take form around it.
New modern tiles for the fireplace and a coat of stove paint gave new life to the wood burning stove. Wood mantels provide a place for the owner to display her vintage teapot collection.
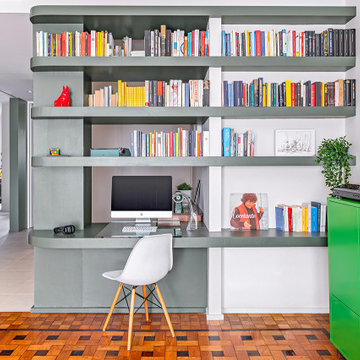
La zona giorno è concepita come un unico open space, il salotto è separato dall'ingresso dalla libreria passante con scrivania integrata
Photo of a mid-sized contemporary open concept family room in Turin with a library, green walls, dark hardwood floors and brown floor.
Photo of a mid-sized contemporary open concept family room in Turin with a library, green walls, dark hardwood floors and brown floor.
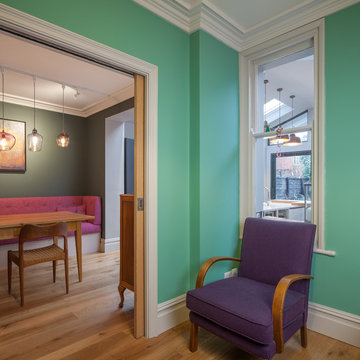
This family room now has an additional internal window that joins it through to the modern extension, as well as bring in extra light to the space.
This is an example of a mid-sized transitional enclosed family room in Manchester with a library, green walls and medium hardwood floors.
This is an example of a mid-sized transitional enclosed family room in Manchester with a library, green walls and medium hardwood floors.
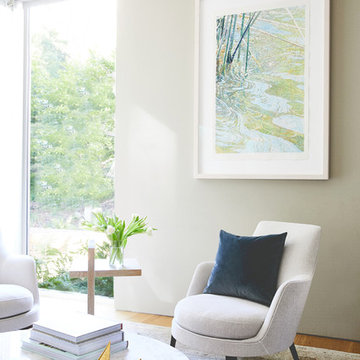
Inspiration for a mid-sized modern enclosed family room in San Francisco with a library, green walls, medium hardwood floors, no fireplace, no tv and brown floor.
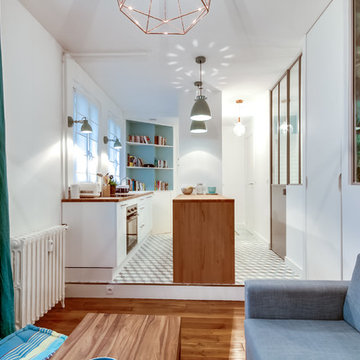
Le projet : Aux Batignolles, un studio parisien de 25m2 laissé dans son jus avec une minuscule cuisine biscornue dans l’entrée et une salle de bains avec WC, vieillotte en plein milieu de l’appartement.
La jeune propriétaire souhaite revoir intégralement les espaces pour obtenir un studio très fonctionnel et clair.
Notre solution : Nous allons faire table rase du passé et supprimer tous les murs. Grâce à une surélévation partielle du plancher pour les conduits sanitaires, nous allons repenser intégralement l’espace tout en tenant compte de différentes contraintes techniques.
Une chambre en alcôve surélevée avec des rangements tiroirs dissimulés en dessous, dont un avec une marche escamotable, est créée dans l’espace séjour. Un dressing coulissant à la verticale complète les rangements et une verrière laissera passer la lumière. La salle de bains est équipée d’une grande douche à l’italienne et d’un plan vasque sur-mesure avec lave-linge encastré. Les WC sont indépendants. La cuisine est ouverte sur le séjour et est équipée de tout l’électroménager nécessaire avec un îlot repas très convivial. Un meuble d’angle menuisé permet de ranger livres et vaisselle.
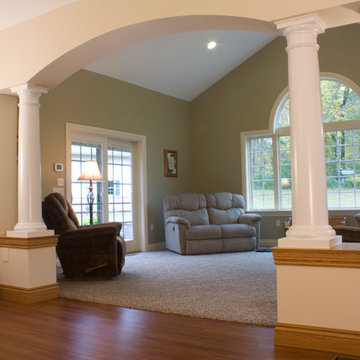
spacious family room with carpet floor, large windows, and an inviting fireplace
Design ideas for a mid-sized traditional enclosed family room in Philadelphia with green walls, carpet, a standard fireplace, a wood fireplace surround and no tv.
Design ideas for a mid-sized traditional enclosed family room in Philadelphia with green walls, carpet, a standard fireplace, a wood fireplace surround and no tv.
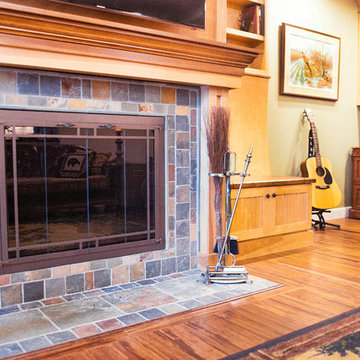
Photo of a mid-sized country open concept family room in Detroit with green walls, medium hardwood floors, a standard fireplace, a tile fireplace surround and a wall-mounted tv.
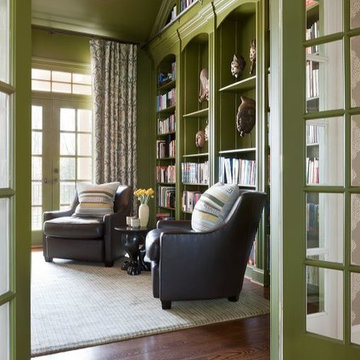
Angie Seckinger
Mid-sized eclectic enclosed family room in DC Metro with a library, green walls, dark hardwood floors, no fireplace and no tv.
Mid-sized eclectic enclosed family room in DC Metro with a library, green walls, dark hardwood floors, no fireplace and no tv.
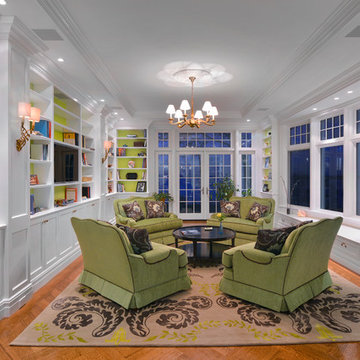
Ric Marder
This is an example of a beach style enclosed family room in New York with a library, green walls, medium hardwood floors, no fireplace and a built-in media wall.
This is an example of a beach style enclosed family room in New York with a library, green walls, medium hardwood floors, no fireplace and a built-in media wall.
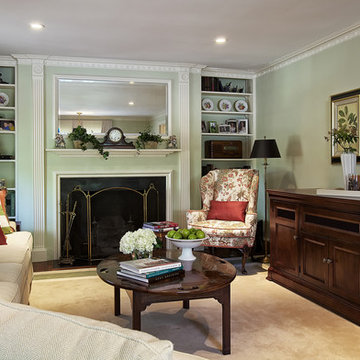
This Living Room is a chameleon! Living rooms are for living, so why not live in it? Barbara Feinstein, owner of B Fein Interior Design, created this elegant space by concealing the television in a beautiful Hekman console with a hydraulic TV lift. Now you see it - now you don't! Custom sectional from B Fein Interiors Private Label.

Inspiration for a large contemporary open concept family room in London with a library, yellow walls, medium hardwood floors, no fireplace and panelled walls.
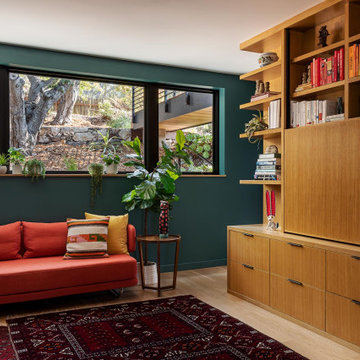
Contemporary enclosed family room in San Francisco with green walls, light hardwood floors, a concealed tv and beige floor.
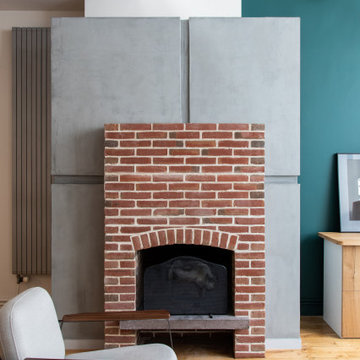
Design ideas for a mid-sized industrial open concept family room in Paris with a library, green walls, light hardwood floors, a standard fireplace, a brick fireplace surround and brown floor.
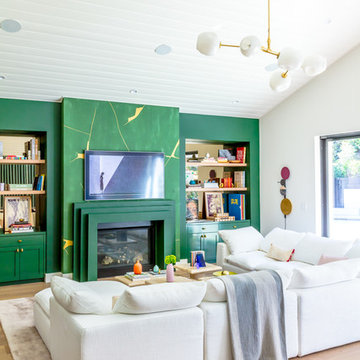
Contemporary open concept family room in Los Angeles with green walls, medium hardwood floors, a standard fireplace, a wall-mounted tv and brown floor.
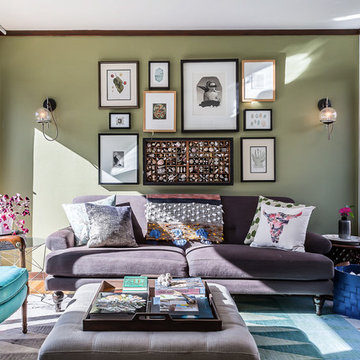
Design ideas for a mid-sized eclectic enclosed family room in Denver with green walls, medium hardwood floors, a wall-mounted tv and brown floor.
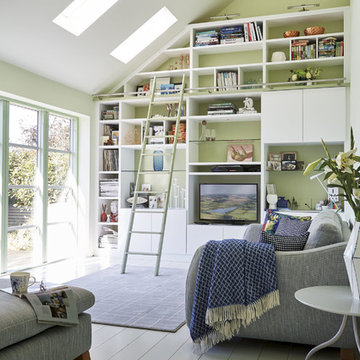
Painted in ‘sorrel’ this superb example of a large bespoke bookcase complements this spacious lounge perfectly.
This is a stunning fitted bookcase that not only looks great but fits the client’s initial vision by incorporating a small study area that can be neatly hidden away when not in use. Storage for books, pictures, trinkets and keepsakes has been carefully considered and designed sympathetically to the interior decor.
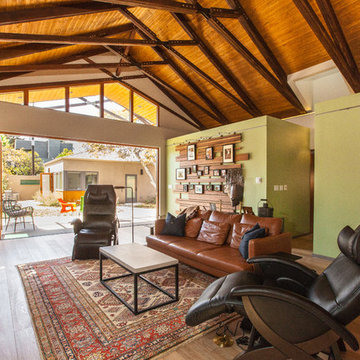
Full Circle Images
Inspiration for a midcentury open concept family room in San Diego with green walls and medium hardwood floors.
Inspiration for a midcentury open concept family room in San Diego with green walls and medium hardwood floors.
Family Room Design Photos with Green Walls and Yellow Walls
2
