All Fireplace Surrounds Family Room Design Photos with Green Walls
Refine by:
Budget
Sort by:Popular Today
121 - 140 of 1,486 photos
Item 1 of 3
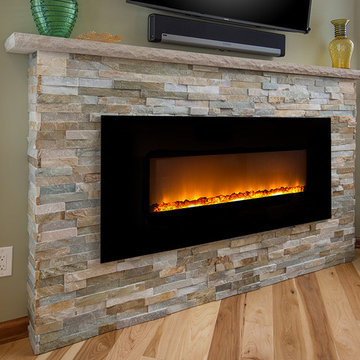
Fireplace surround - Topcu - Ledgerstone Large Tuscany Quartzite 6x24
Electric Fireplace - Modern Flames - Ambiance
Design ideas for a large transitional enclosed family room in Columbus with green walls, light hardwood floors, a hanging fireplace, a stone fireplace surround and a wall-mounted tv.
Design ideas for a large transitional enclosed family room in Columbus with green walls, light hardwood floors, a hanging fireplace, a stone fireplace surround and a wall-mounted tv.
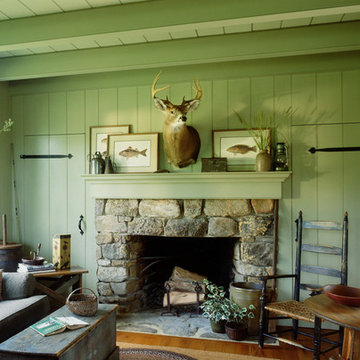
log cabin mantel wall design
Integrated Wall 2255.1
The skilled custom design cabinetmaker can help a small room with a fireplace to feel larger by simplifying details, and by limiting the number of disparate elements employed in the design. A wood storage room, and a general storage area are incorporated on either side of this fireplace, in a manner that expands, rather than interrupts, the limited wall surface. Restrained design makes the most of two storage opportunities, without disrupting the focal area of the room. The mantel is clean and a strong horizontal line helping to expand the visual width of the room.
The renovation of this small log cabin was accomplished in collaboration with architect, Bethany Puopolo. A log cabin’s aesthetic requirements are best addressed through simple design motifs. Different styles of log structures suggest different possibilities. The eastern seaboard tradition of dovetailed, square log construction, offers us cabin interiors with a different feel than typically western, round log structures.
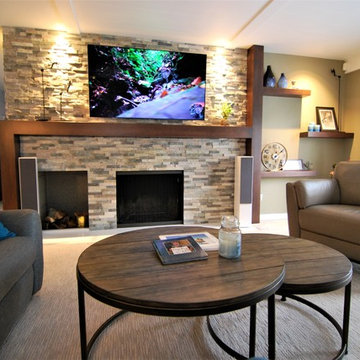
We brought Larry's family room from the 1970s to 2000 by completely transforming his fireplace, changing furniture and flooring, adding fresh paint color and a splashy new attitude.
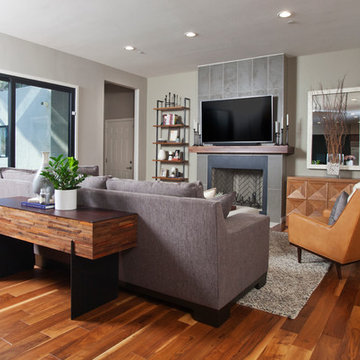
Inspiration for a mid-sized contemporary open concept family room in Denver with green walls, dark hardwood floors, a standard fireplace, a tile fireplace surround and a freestanding tv.
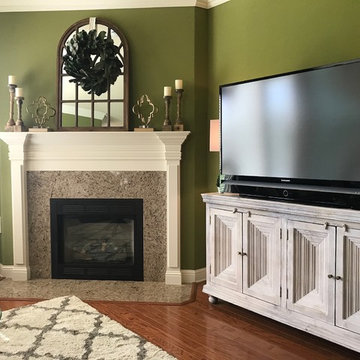
glass and wood slat coffee table // Pier1; accessories // HobbyLobby; creme and khaki Moroccan shag rug // Lowes; floral velvet pillows // Pottery Barn; whitewashed credenza // Hanks Fine Furniture; Alabaster lamps // Pier1; wood Cathedral style mirror and mantel accessories // Pier1;
magnolia wreath // HobbyLobby
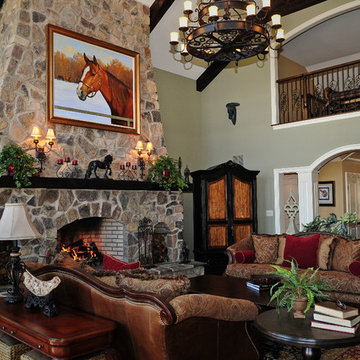
Full masonry fireplace with wood storage boxes complement the two story great room overlooking a 100 acre Thoroughbred horse farm.
Photo of a large open concept family room in Baltimore with green walls, dark hardwood floors, a standard fireplace, a stone fireplace surround, no tv and brown floor.
Photo of a large open concept family room in Baltimore with green walls, dark hardwood floors, a standard fireplace, a stone fireplace surround, no tv and brown floor.
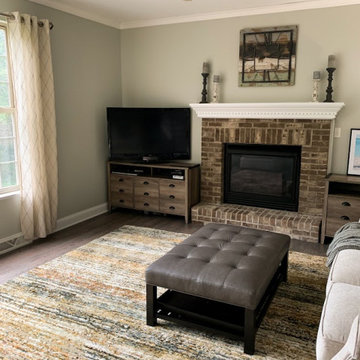
This homeowner had recently bought couches but needed some décor inspiration to put the finishing touches on the room. The goal was to lighten the wall and fireplace mantle colors with new colors, add draperies, rug, organizational pieces and décor to bring the space from dark and traditional to light and transitional. The homeowner also wanted to keep a statement piece of art and the sage green cabinetry of the kitchen. These spaces ended up being the perfect blend of warm and cool neutrals. The family enjoys cozying in to spend time together and family comments about how much they love the lighter feel.
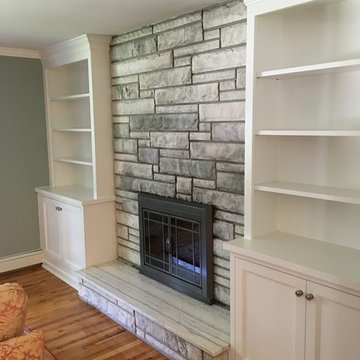
This is an example of a mid-sized transitional open concept family room in New York with green walls, medium hardwood floors, a standard fireplace, no tv, brown floor and a stone fireplace surround.
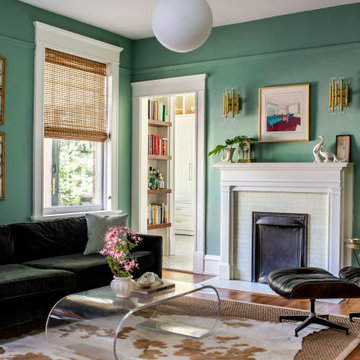
Inspiration for a traditional enclosed family room in Atlanta with green walls, medium hardwood floors, a standard fireplace, a tile fireplace surround and brown floor.
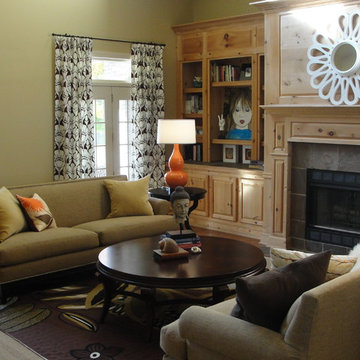
Design ideas for an eclectic family room in Chicago with green walls and a tile fireplace surround.

This is an example of a mid-sized arts and crafts enclosed family room in Chicago with a library, green walls, medium hardwood floors, a standard fireplace, a tile fireplace surround, a wall-mounted tv, brown floor, coffered and wood walls.
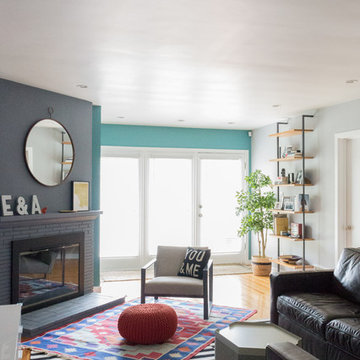
This is an example of a mid-sized eclectic enclosed family room in Los Angeles with green walls, light hardwood floors, a corner fireplace, a plaster fireplace surround, a wall-mounted tv and beige floor.
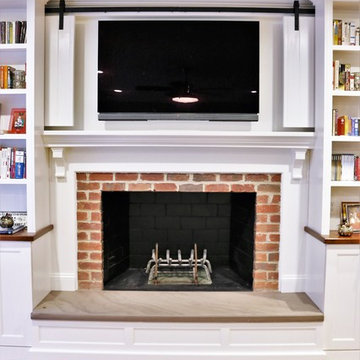
The barn doors are an elegant solution to hide and reveal the TV. They add to the farmhouse decor when the TV is hidden, and conveniently slide out of the way when open. The custom, built-in shelving matches the cabinetry in the adjacent kitchen.
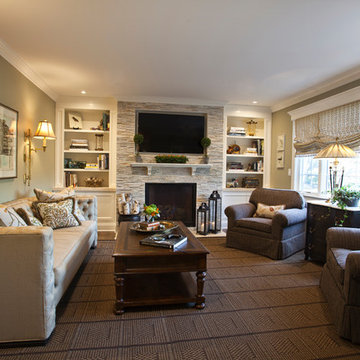
The floor to ceiling natural stone fireplace wall becomes the focal point of this warm family room. White wooden built-ins are finished on either side of the stone wall. A wooden mantle floats to mimic the architectural lines of the adjacent shelving. A custom adjustable roman shade is created with an opaque fabric draped with a minimal swag and finished with a beaded tassel.
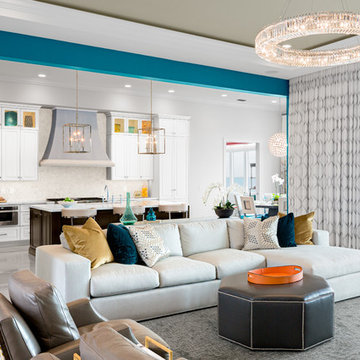
Aqua Jade accents were the inspiration for this family room. The furniture is comfortable and tailored with a pop of pattern and color in the pillows. Soft surfaces and careful selection of leathers and durable fabrics help keep this room kid friendly . The modern crystal pendant lighting add the perfect balance of modern glam. The room is adjacent to the kitchen for easy living and entertaining and opens out to the rear covered lanai and pool.
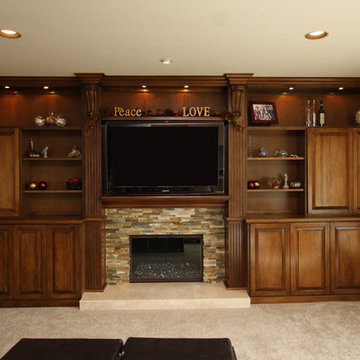
This entertainment wall adds a special rich warmth to the family room that is sure to be enjoyed for many years to come and has an earthy contrast to the stacked stone fireplace surround.
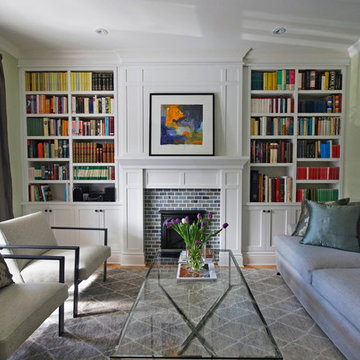
This classic contemporary custom built-in bookcase and fireplace was designed and built around the clients extensive book collection.
Inspiration for a mid-sized contemporary enclosed family room in Toronto with a library, green walls, light hardwood floors, a standard fireplace, a brick fireplace surround and no tv.
Inspiration for a mid-sized contemporary enclosed family room in Toronto with a library, green walls, light hardwood floors, a standard fireplace, a brick fireplace surround and no tv.
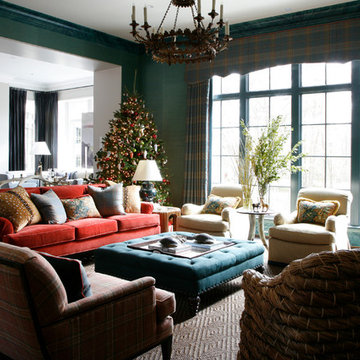
Barbara Brown Photography
Large contemporary family room in Atlanta with green walls, carpet, a standard fireplace and a stone fireplace surround.
Large contemporary family room in Atlanta with green walls, carpet, a standard fireplace and a stone fireplace surround.
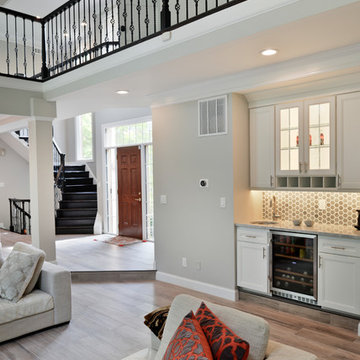
A family in McLean VA decided to remodel two levels of their home.
There was wasted floor space and disconnections throughout the living room and dining room area. The family room was very small and had a closet as washer and dryer closet. Two walls separating kitchen from adjacent dining room and family room.
After several design meetings, the final blue print went into construction phase, gutting entire kitchen, family room, laundry room, open balcony.
We built a seamless main level floor. The laundry room was relocated and we built a new space on the second floor for their convenience.
The family room was expanded into the laundry room space, the kitchen expanded its wing into the adjacent family room and dining room, with a large middle Island that made it all stand tall.
The use of extended lighting throughout the two levels has made this project brighter than ever. A walk -in pantry with pocket doors was added in hallway. We deleted two structure columns by the way of using large span beams, opening up the space. The open foyer was floored in and expanded the dining room over it.
All new porcelain tile was installed in main level, a floor to ceiling fireplace(two story brick fireplace) was faced with highly decorative stone.
The second floor was open to the two story living room, we replaced all handrails and spindles with Rod iron and stained handrails to match new floors. A new butler area with under cabinet beverage center was added in the living room area.
The den was torn up and given stain grade paneling and molding to give a deep and mysterious look to the new library.
The powder room was gutted, redefined, one doorway to the den was closed up and converted into a vanity space with glass accent background and built in niche.
Upscale appliances and decorative mosaic back splash, fancy lighting fixtures and farm sink are all signature marks of the kitchen remodel portion of this amazing project.
I don't think there is only one thing to define the interior remodeling of this revamped home, the transformation has been so grand.
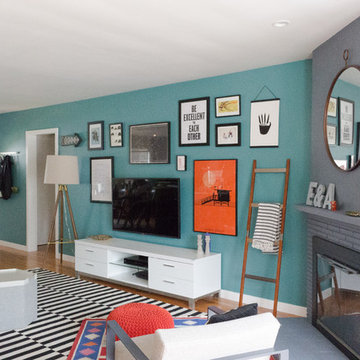
Inspiration for a mid-sized eclectic enclosed family room in Los Angeles with green walls, light hardwood floors, a corner fireplace, a plaster fireplace surround, a wall-mounted tv and beige floor.
All Fireplace Surrounds Family Room Design Photos with Green Walls
7