Family Room Design Photos with Grey Floor and Red Floor
Refine by:
Budget
Sort by:Popular Today
1 - 20 of 10,764 photos
Item 1 of 3

The mezzanine level contains the Rumpus/Kids area and home office. At 10m x 3.5m there's plenty of space for everybody.
This is an example of an expansive industrial family room in Sydney with white walls, laminate floors, grey floor, exposed beam and planked wall panelling.
This is an example of an expansive industrial family room in Sydney with white walls, laminate floors, grey floor, exposed beam and planked wall panelling.

Photo of a mid-sized tropical open concept family room in Geelong with white walls, concrete floors, a standard fireplace, a plaster fireplace surround, grey floor and vaulted.
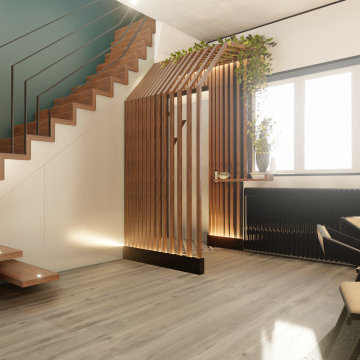
Créer un véritable espace affirmé et marqué pour l' entrée. Avoir une vraie séparation entre espace de vie et entrée (brise vue). Trouver des solutions pour remplacer le meuble de rangement. Rendre cet espace esthétique, fonctionnel et accueillant. Conserver les carreaux de ciments dans l'entrée. Modifier le revêtement de la façade de l'escalier et optimiser les rangements dessous également. Travailler l'éclairage pour valoriser les espaces. Créer un vide poche dans l'entrée et de quoi ranger chaussures et vestes.
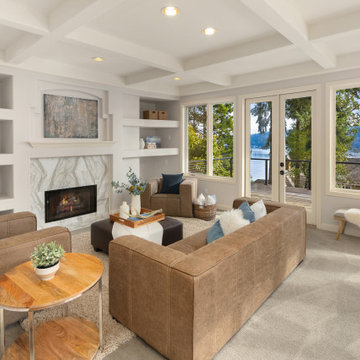
Sparkling Views. Spacious Living. Soaring Windows. Welcome to this light-filled, special Mercer Island home.
Large transitional open concept family room in Seattle with carpet, a standard fireplace, a stone fireplace surround, grey floor, grey walls and exposed beam.
Large transitional open concept family room in Seattle with carpet, a standard fireplace, a stone fireplace surround, grey floor, grey walls and exposed beam.
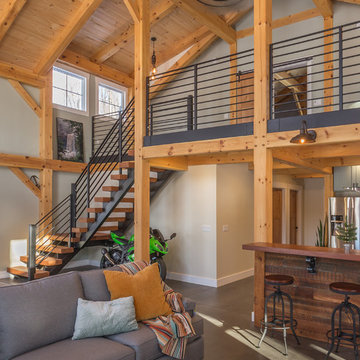
Inspiration for an expansive industrial loft-style family room in New York with grey walls, concrete floors and grey floor.
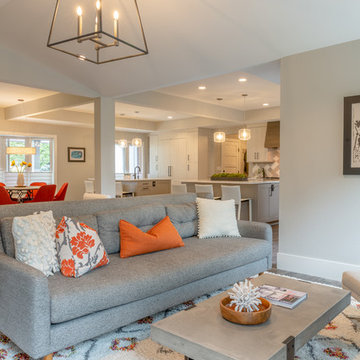
This ranch was a complete renovation! We took it down to the studs and redesigned the space for this young family. We opened up the main floor to create a large kitchen with two islands and seating for a crowd and a dining nook that looks out on the beautiful front yard. We created two seating areas, one for TV viewing and one for relaxing in front of the bar area. We added a new mudroom with lots of closed storage cabinets, a pantry with a sliding barn door and a powder room for guests. We raised the ceilings by a foot and added beams for definition of the spaces. We gave the whole home a unified feel using lots of white and grey throughout with pops of orange to keep it fun.

This is an example of a mid-sized industrial family room in Paris with red walls, concrete floors, no fireplace, grey floor, exposed beam and brick walls.

Our clients wanted a space where they could relax, play music and read. The room is compact and as professors, our clients enjoy to read. The challenge was to accommodate over 800 books, records and music. The space had not been touched since the 70’s with raw wood and bent shelves, the outcome of our renovation was a light, usable and comfortable space. Burnt oranges, blues, pinks and reds to bring is depth and warmth. Bespoke joinery was designed to accommodate new heating, security systems, tv and record players as well as all the books. Our clients are returning clients and are over the moon!
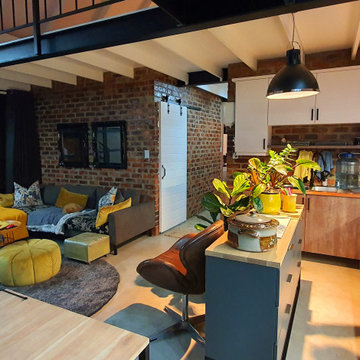
New contemporary cottage with open plan living and kitchen area.
Small contemporary loft-style family room in Other with concrete floors, grey floor, vaulted and brick walls.
Small contemporary loft-style family room in Other with concrete floors, grey floor, vaulted and brick walls.
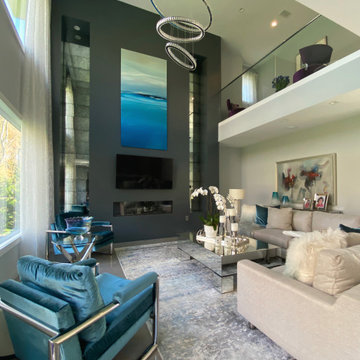
The neutral palette provides a chance for bring in pops of color without making it overwhelming yet incorporating energy into a serene color story.
This is an example of a large modern open concept family room in New York with grey walls, porcelain floors, a ribbon fireplace, a wall-mounted tv and grey floor.
This is an example of a large modern open concept family room in New York with grey walls, porcelain floors, a ribbon fireplace, a wall-mounted tv and grey floor.
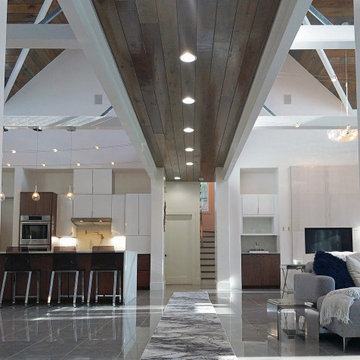
Open plan living, kitchen and dining with catwalk at the upper level make for a very unique space. Contemporary furniture selections and finishes that bling went into every detail. Direct access to wrap around porch.
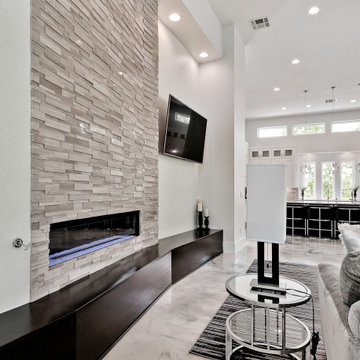
This is an example of an expansive modern open concept family room in Other with white walls, a ribbon fireplace, a stone fireplace surround, a wall-mounted tv and grey floor.
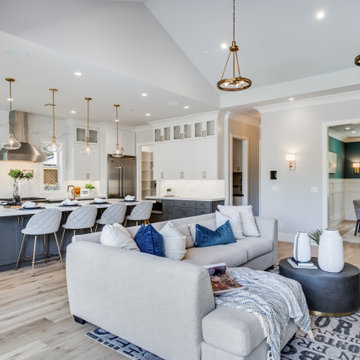
California Ranch Farmhouse Style Design 2020
Design ideas for a large country open concept family room in San Francisco with grey walls, light hardwood floors, a ribbon fireplace, a stone fireplace surround, a wall-mounted tv, grey floor, vaulted and planked wall panelling.
Design ideas for a large country open concept family room in San Francisco with grey walls, light hardwood floors, a ribbon fireplace, a stone fireplace surround, a wall-mounted tv, grey floor, vaulted and planked wall panelling.
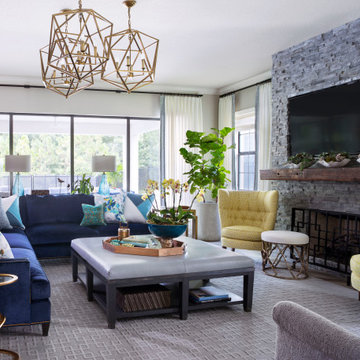
This Great room is where the family spends a majority of their time. A large navy blue velvet sectional is extra deep for hanging out or watching movies. We layered floral pillows, color blocked pillows, and a vintage rug fragment turned decorative pillow on the sectional. The sunny yellow chairs flank the fireplace and an oversized custom gray leather cocktail ottoman does double duty as a coffee table and extra seating. The large wood tray warms up the cool color palette. A trio of openwork brass chandeliers are scaled for the large space. We created a vertical element in the room with stacked gray stone and installed a reclaimed timber as a mantel.
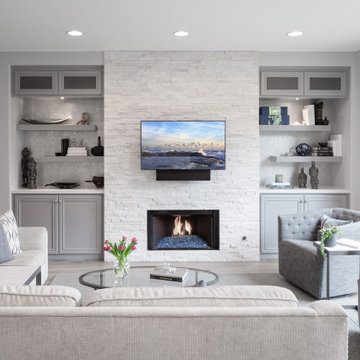
Inspiration for a transitional open concept family room in Orange County with grey walls, a standard fireplace, a wall-mounted tv and grey floor.
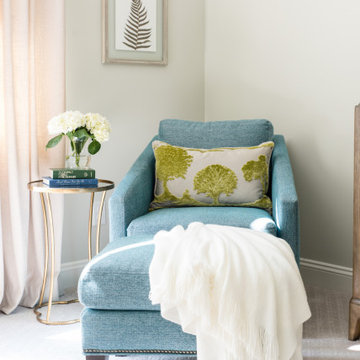
This is an example of a mid-sized transitional open concept family room in Charlotte with grey walls, carpet and grey floor.
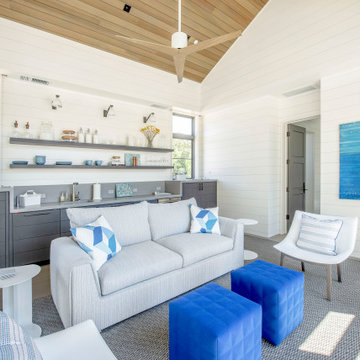
Guest Studio with cedar clad ceiling, shiplap walls and gray stained kitchen cabinets
Expansive country open concept family room in San Francisco with white walls, concrete floors, no fireplace, no tv, grey floor, wood and planked wall panelling.
Expansive country open concept family room in San Francisco with white walls, concrete floors, no fireplace, no tv, grey floor, wood and planked wall panelling.
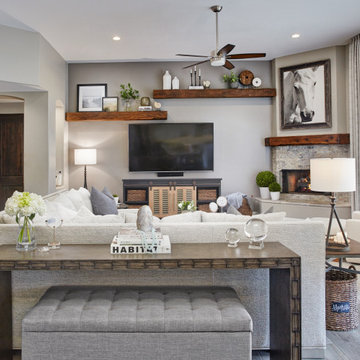
Family Room with reclaimed wood beams for shelving and fireplace mantel. Performance fabrics used on all the furniture allow for a very durable and kid friendly environment.
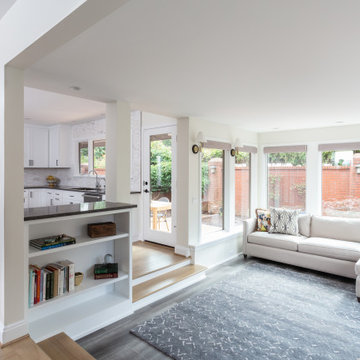
This perfectly set sunken family room is the best place to enjoy the sunlight and the company of those around you. There are large windows surrounding the entire space to allow the room to breathe and feel more spacious.
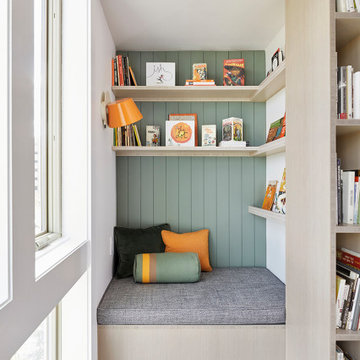
Cozy Reading Nook
Photo of a mid-sized contemporary open concept family room in Portland with white walls, light hardwood floors and grey floor.
Photo of a mid-sized contemporary open concept family room in Portland with white walls, light hardwood floors and grey floor.
Family Room Design Photos with Grey Floor and Red Floor
1