Family Room Design Photos with Grey Floor and Vaulted
Refine by:
Budget
Sort by:Popular Today
81 - 100 of 328 photos
Item 1 of 3
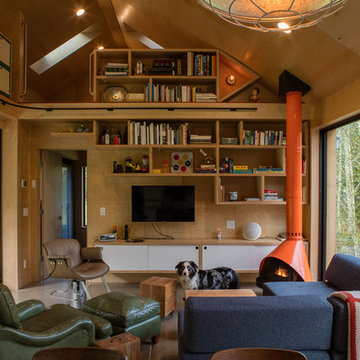
Small modern loft-style family room in Portland with concrete floors, a library, brown walls, a wood stove, a concrete fireplace surround, a wall-mounted tv, grey floor, vaulted and wood walls.
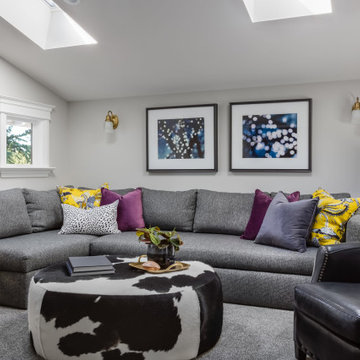
Attic family room / tv room with skylights.
Design ideas for a mid-sized arts and crafts loft-style family room in Seattle with grey walls, carpet, a freestanding tv, grey floor and vaulted.
Design ideas for a mid-sized arts and crafts loft-style family room in Seattle with grey walls, carpet, a freestanding tv, grey floor and vaulted.
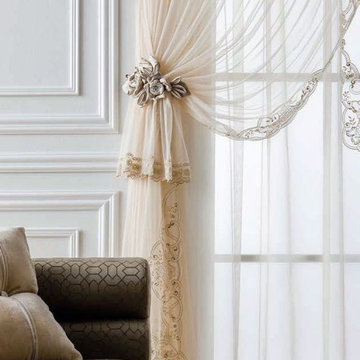
Design ideas for a large traditional open concept family room in Other with white walls, marble floors, a standard fireplace, grey floor, vaulted and decorative wall panelling.
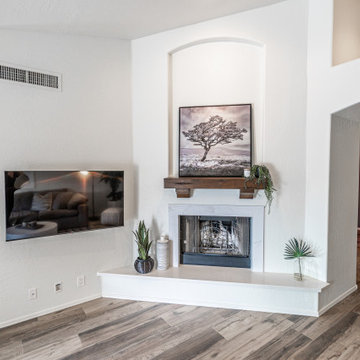
Inspiration for a large transitional open concept family room in Phoenix with white walls, porcelain floors, a standard fireplace, a wall-mounted tv, grey floor and vaulted.
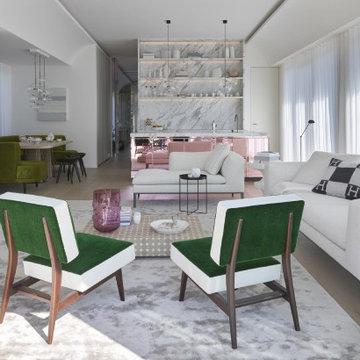
Architecture intérieure d'un appartement situé au dernier étage d'un bâtiment neuf dans un quartier résidentiel. Le Studio Catoir a créé un espace élégant et représentatif avec un soin tout particulier porté aux choix des différents matériaux naturels, marbre, bois, onyx et à leur mise en oeuvre par des artisans chevronnés italiens. La cuisine ouverte avec son étagère monumentale en marbre et son ilôt en miroir sont les pièces centrales autour desquelles s'articulent l'espace de vie. La lumière, la fluidité des espaces, les grandes ouvertures vers la terrasse, les jeux de reflets et les couleurs délicates donnent vie à un intérieur sensoriel, aérien et serein.
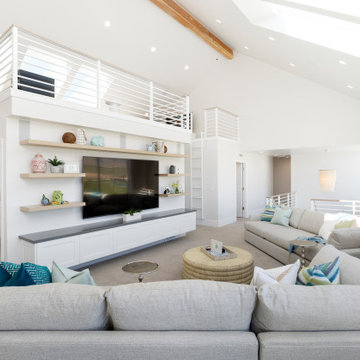
Photo of a beach style open concept family room in Salt Lake City with white walls, carpet, a wall-mounted tv, grey floor and vaulted.
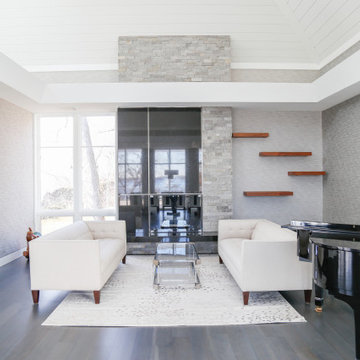
Design ideas for a contemporary open concept family room in Milwaukee with a music area, grey walls, medium hardwood floors, a standard fireplace, a stone fireplace surround, no tv, grey floor, timber, vaulted and wallpaper.
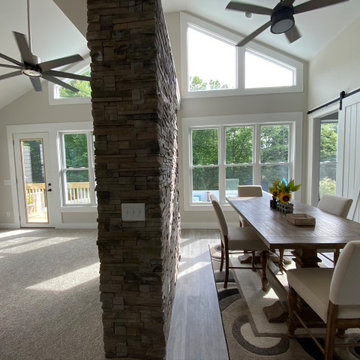
This gives a clear shot of the room addition and eat-in area. The vaulted ceiling gives way to the windows that line the rear of the house.
This is an example of an expansive country open concept family room in Atlanta with beige walls, laminate floors, a standard fireplace, a built-in media wall, grey floor, vaulted and decorative wall panelling.
This is an example of an expansive country open concept family room in Atlanta with beige walls, laminate floors, a standard fireplace, a built-in media wall, grey floor, vaulted and decorative wall panelling.
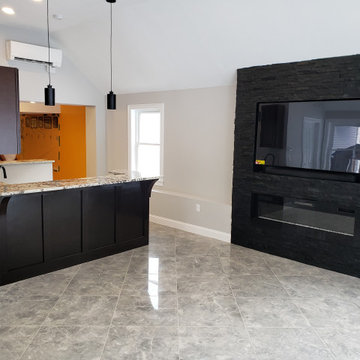
We designed and built this family room addition off the back of the house. Designed for entertaining with a custom made two tier bar, and a black stone accent wall with a niche for a fireplace and tv above.
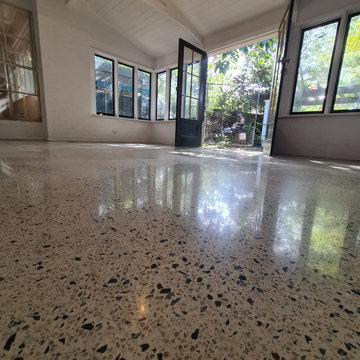
GALAXY Concrete Polishing & Grinding - Mechanically Polished Concrete in Semi Gloss sheen finish with Random Stone Exposure - The Polished Concrete floor adding an updated contemporary look to the rumpus room renovation of a period home, creating a fresh clean natural look to open up the space.
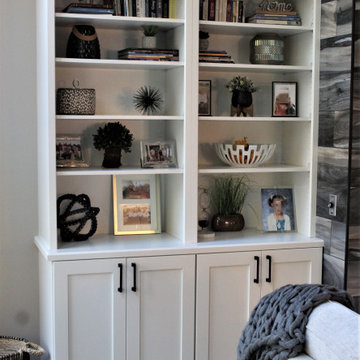
Cabinetry: Showplace Framed
Style: Pierce
Finish: Paint Grade/White Dove
Countertop: Solid Surface Unlimited – Snowy River Quartz
Hardware: Hardware Resources – Sullivan in Matte Black
Fireplace Tile: (Customer’s Own)
Floor: (Customer’s Own)
Designer: Andrea Yeip
Interior Designer: Amy Termarsch (Amy Elizabeth Design)
Contractor: Langtry Construction, LLC
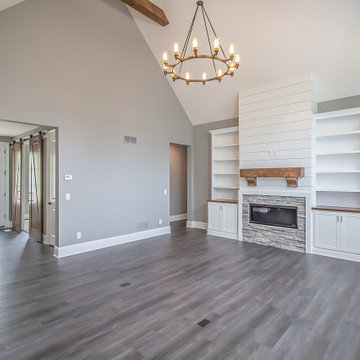
It’s Walkthrough Wednesday! Check out the details of this gorgeous custom built home in Cortland. More photos coming soon to the gallery on www.payne-payne.com. ⭐️
.
.
.
#payneandpayne #homebuilder #homedecor #homedesign #custombuild #luxuryhome #ohiohomebuilders #ohiocustomhomes #dreamhome #nahb #buildersofinsta
#builtins #chandelier #recroom #marblekitchen #barndoors #familyownedbusiness #clevelandbuilders #cortlandohio #AtHomeCLE
.?@paulceroky
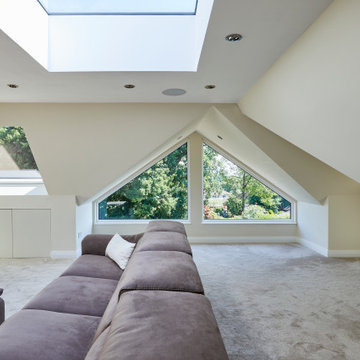
Stunning family room located in the loft, provides an area for the entire household to enjoy. A beautiful living room, that is bright and airy.
Photo of a mid-sized modern open concept family room in London with white walls, carpet, grey floor and vaulted.
Photo of a mid-sized modern open concept family room in London with white walls, carpet, grey floor and vaulted.
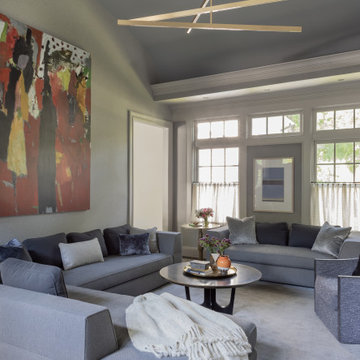
Photography by Michael J. Lee
This is an example of a large transitional enclosed family room in Boston with grey walls, carpet, a standard fireplace, a stone fireplace surround, a built-in media wall, grey floor, vaulted and wallpaper.
This is an example of a large transitional enclosed family room in Boston with grey walls, carpet, a standard fireplace, a stone fireplace surround, a built-in media wall, grey floor, vaulted and wallpaper.
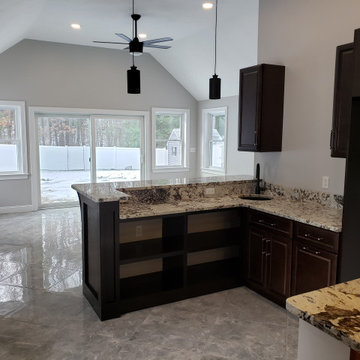
We designed and built this family room addition off the back of the house. Designed for entertaining with a custom made two tier bar, and a black stone accent wall with a niche for a fireplace and tv above.
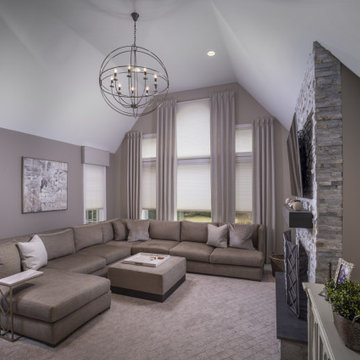
This 7 seater sectional was a winner the minute our clients sat in it! We paired it with a matching ottoman for comfort, added window treatments, lighting, a stacked stone fireplace, and wall to wall carpeting.
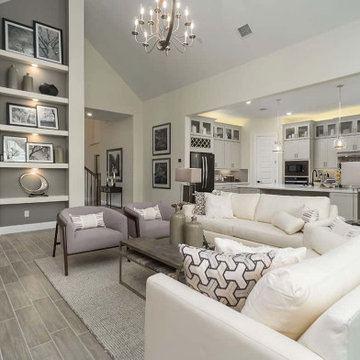
Photo of a contemporary open concept family room in Houston with grey walls, ceramic floors, a corner fireplace, a tile fireplace surround, grey floor and vaulted.
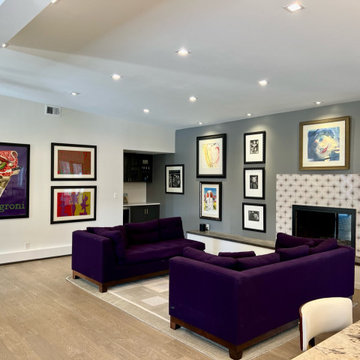
Family room with bar and tile surround fireplace (Fireclay Starburst)
This is an example of a large modern open concept family room in Denver with a home bar, multi-coloured walls, light hardwood floors, a standard fireplace, a tile fireplace surround, no tv, grey floor and vaulted.
This is an example of a large modern open concept family room in Denver with a home bar, multi-coloured walls, light hardwood floors, a standard fireplace, a tile fireplace surround, no tv, grey floor and vaulted.
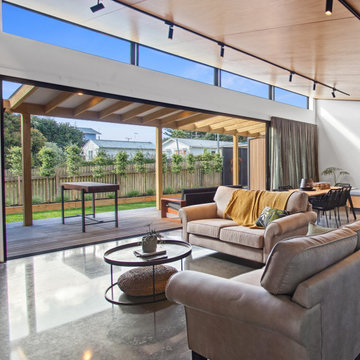
Massive sliding stacker doors between the family/dining room and deck.
Inspiration for a mid-sized industrial open concept family room in Other with concrete floors, grey floor, vaulted, wood walls and white walls.
Inspiration for a mid-sized industrial open concept family room in Other with concrete floors, grey floor, vaulted, wood walls and white walls.
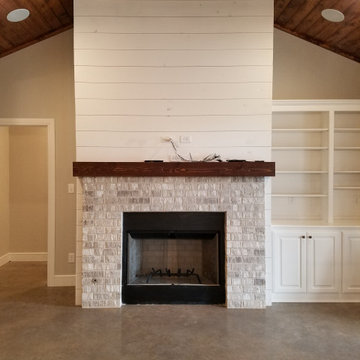
Inspiration for a country family room in Dallas with grey walls, concrete floors, a standard fireplace, a brick fireplace surround, grey floor, vaulted and planked wall panelling.
Family Room Design Photos with Grey Floor and Vaulted
5