Family Room Design Photos with Grey Floor and White Floor
Refine by:
Budget
Sort by:Popular Today
1 - 20 of 12,791 photos
Item 1 of 3

Photo of a mid-sized tropical open concept family room in Geelong with white walls, concrete floors, a standard fireplace, a plaster fireplace surround, grey floor and vaulted.

The mezzanine level contains the Rumpus/Kids area and home office. At 10m x 3.5m there's plenty of space for everybody.
This is an example of an expansive industrial family room in Sydney with white walls, laminate floors, grey floor, exposed beam and planked wall panelling.
This is an example of an expansive industrial family room in Sydney with white walls, laminate floors, grey floor, exposed beam and planked wall panelling.
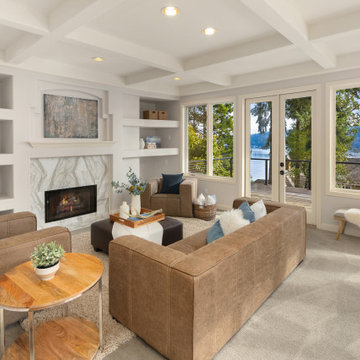
Sparkling Views. Spacious Living. Soaring Windows. Welcome to this light-filled, special Mercer Island home.
Large transitional open concept family room in Seattle with carpet, a standard fireplace, a stone fireplace surround, grey floor, grey walls and exposed beam.
Large transitional open concept family room in Seattle with carpet, a standard fireplace, a stone fireplace surround, grey floor, grey walls and exposed beam.
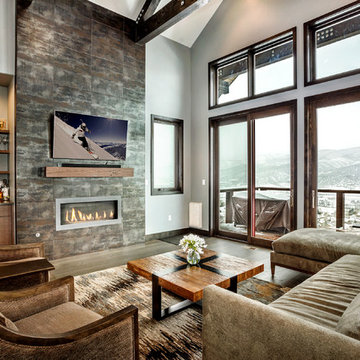
This is an example of a mid-sized country open concept family room in Denver with white walls, medium hardwood floors, a ribbon fireplace, a tile fireplace surround, a wall-mounted tv, grey floor and a home bar.

Having ample storage was important to include during the planning stage of this space. Custom floor to ceiling cabinets were installed and completed in the same finish as the refrigerator wall in the kitchen below, creating a repetition to bridge the two spaces together. The same style of hardware from the refrigerator was also installed on the cabinets as the elongated pulls are proportionate to the height of the doors. Both the left and right sides can be converted into closets should they need to be used multi-functionally.
Photo: Zeke Ruelas

Design ideas for a mid-sized transitional family room in Denver with a home bar, grey walls, carpet, grey floor and wood walls.
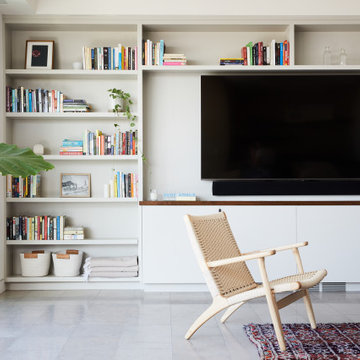
Contemporary open concept family room in Los Angeles with white walls, a built-in media wall and grey floor.
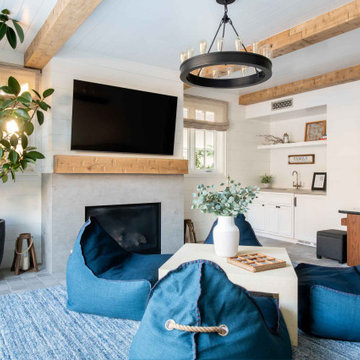
This 5,200-square foot modern farmhouse is located on Manhattan Beach’s Fourth Street, which leads directly to the ocean. A raw stone facade and custom-built Dutch front-door greets guests, and customized millwork can be found throughout the home. The exposed beams, wooden furnishings, rustic-chic lighting, and soothing palette are inspired by Scandinavian farmhouses and breezy coastal living. The home’s understated elegance privileges comfort and vertical space. To this end, the 5-bed, 7-bath (counting halves) home has a 4-stop elevator and a basement theater with tiered seating and 13-foot ceilings. A third story porch is separated from the upstairs living area by a glass wall that disappears as desired, and its stone fireplace ensures that this panoramic ocean view can be enjoyed year-round.
This house is full of gorgeous materials, including a kitchen backsplash of Calacatta marble, mined from the Apuan mountains of Italy, and countertops of polished porcelain. The curved antique French limestone fireplace in the living room is a true statement piece, and the basement includes a temperature-controlled glass room-within-a-room for an aesthetic but functional take on wine storage. The takeaway? Efficiency and beauty are two sides of the same coin.
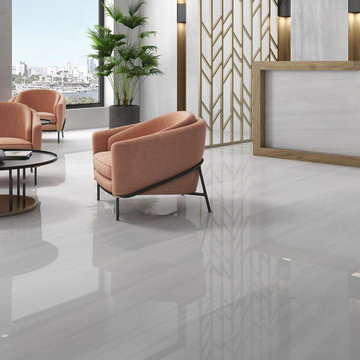
Macael Blanco Polished porcelain tile
Inspiration for a modern family room in Minneapolis with grey walls, porcelain floors and grey floor.
Inspiration for a modern family room in Minneapolis with grey walls, porcelain floors and grey floor.
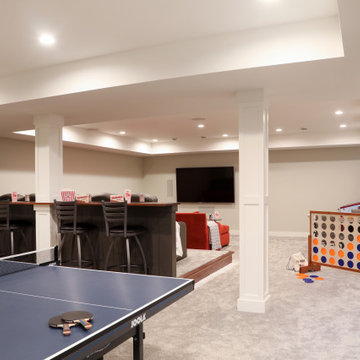
LOWELL CUSTOM HOMES, LAKE GENEVA, WI Lower level multi use area. Theater, game room, home bar. Artistic and handcrafted elements are showcased throughout the detailed finishes and furnishings.
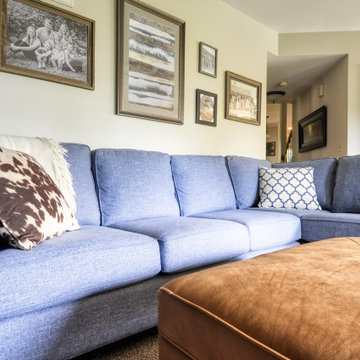
Design ideas for a mid-sized transitional open concept family room in DC Metro with grey walls, carpet, no fireplace, a freestanding tv and grey floor.
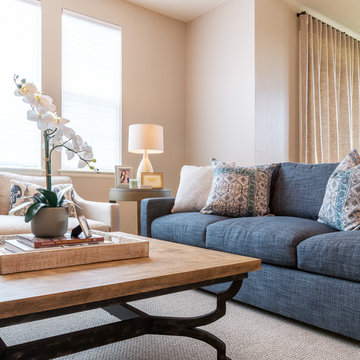
Our client wanted a space where she could relax with friends or watch movies in comfort. We started with comfy sofas from Bernhardt in neutral and navy tones, added two swivel chairs from Four Hands. Coffee table, media console and lighting all from Uttermost.
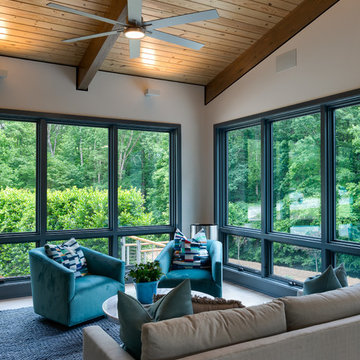
Mid-sized beach style open concept family room in Charlotte with white walls, light hardwood floors, a standard fireplace, a concrete fireplace surround, a wall-mounted tv and grey floor.
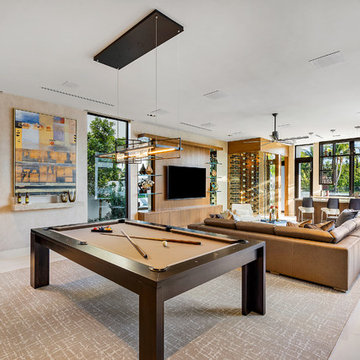
Fully integrated Signature Estate featuring Creston controls and Crestron panelized lighting, and Crestron motorized shades and draperies, whole-house audio and video, HVAC, voice and video communication atboth both the front door and gate. Modern, warm, and clean-line design, with total custom details and finishes. The front includes a serene and impressive atrium foyer with two-story floor to ceiling glass walls and multi-level fire/water fountains on either side of the grand bronze aluminum pivot entry door. Elegant extra-large 47'' imported white porcelain tile runs seamlessly to the rear exterior pool deck, and a dark stained oak wood is found on the stairway treads and second floor. The great room has an incredible Neolith onyx wall and see-through linear gas fireplace and is appointed perfectly for views of the zero edge pool and waterway. The center spine stainless steel staircase has a smoked glass railing and wood handrail.
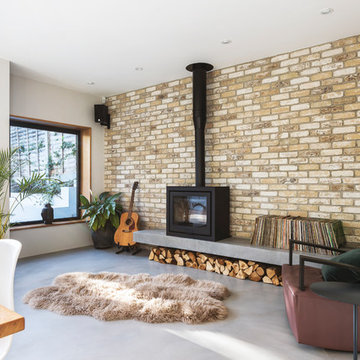
Rick McCullagh
This is an example of a scandinavian open concept family room in London with a music area, white walls, concrete floors, a wood stove and grey floor.
This is an example of a scandinavian open concept family room in London with a music area, white walls, concrete floors, a wood stove and grey floor.
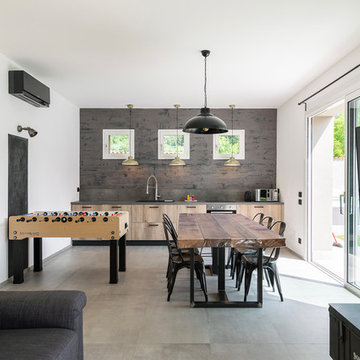
Inspiration for an industrial family room in Milan with a game room, white walls, concrete floors, no fireplace, a wall-mounted tv and grey floor.
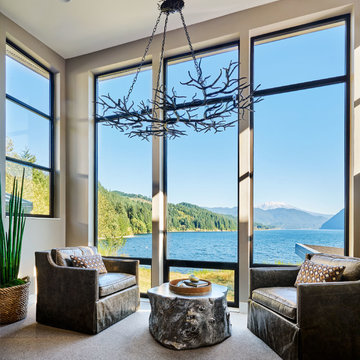
This is an example of a contemporary family room in Portland with grey walls, carpet and grey floor.
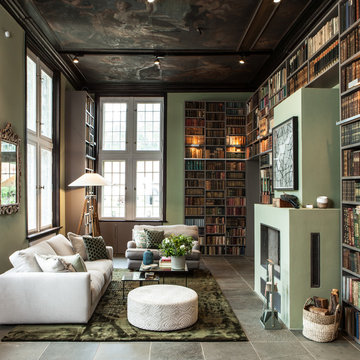
Interior Design Konzept & Umsetzung: EMMA B. HOME
Fotograf: Markus Tedeskino
This is an example of a large contemporary loft-style family room in Hamburg with a library, green walls, a plaster fireplace surround, no tv, a ribbon fireplace and grey floor.
This is an example of a large contemporary loft-style family room in Hamburg with a library, green walls, a plaster fireplace surround, no tv, a ribbon fireplace and grey floor.
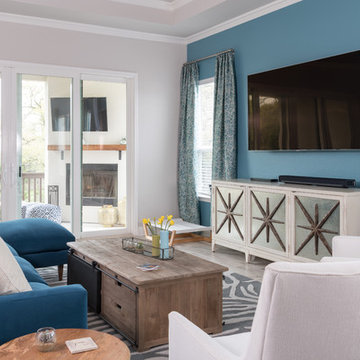
Photo of a beach style family room in Austin with blue walls, a wall-mounted tv and grey floor.
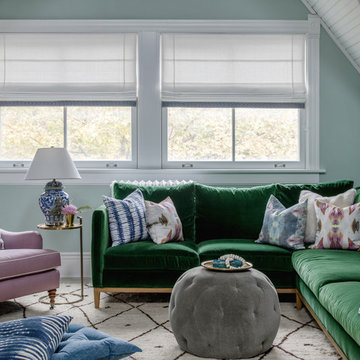
This is an example of a mid-sized transitional open concept family room in Chicago with green walls, no fireplace, no tv and grey floor.
Family Room Design Photos with Grey Floor and White Floor
1