Family Room Design Photos with Grey Floor and Yellow Floor
Refine by:
Budget
Sort by:Popular Today
21 - 40 of 10,754 photos
Item 1 of 3
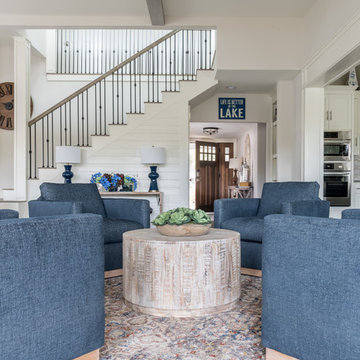
Michael Hunter Photography
Design ideas for a large country open concept family room with grey walls, porcelain floors, a standard fireplace, a stone fireplace surround, a wall-mounted tv and grey floor.
Design ideas for a large country open concept family room with grey walls, porcelain floors, a standard fireplace, a stone fireplace surround, a wall-mounted tv and grey floor.
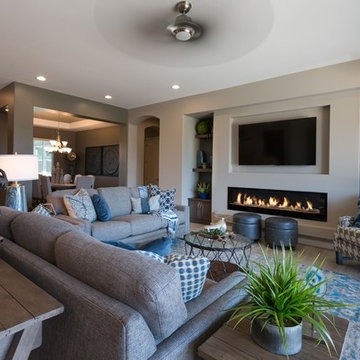
Large transitional open concept family room in Phoenix with grey walls, light hardwood floors, a ribbon fireplace, a plaster fireplace surround, a built-in media wall and grey floor.
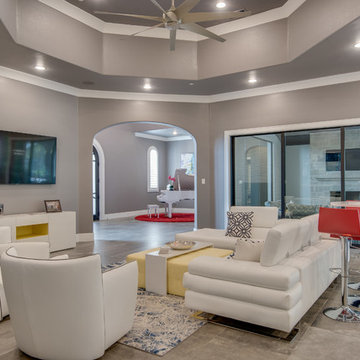
This is an example of a transitional family room in Dallas with grey walls, concrete floors, a wall-mounted tv and grey floor.
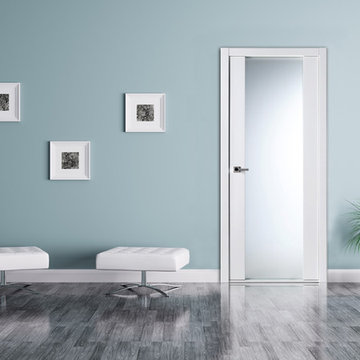
SmarProTM Interior Lacquered Door Collection combines sleek modern design and strong, durable construction. We carefully select high quality materials to produce our doors with minimal environmental impact.
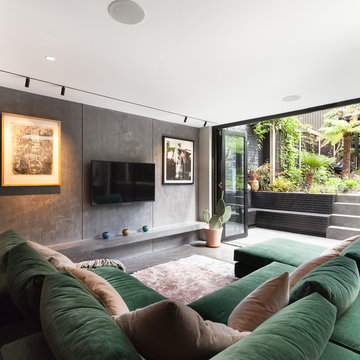
Peter Landers Photography
Inspiration for a mid-sized contemporary open concept family room in London with grey walls, concrete floors, a wall-mounted tv and grey floor.
Inspiration for a mid-sized contemporary open concept family room in London with grey walls, concrete floors, a wall-mounted tv and grey floor.
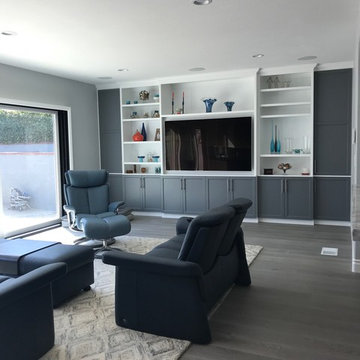
Family room with built in media cabinet.
Leather sofa, loveseat and reliner.
This is an example of a large transitional open concept family room in Los Angeles with grey walls, medium hardwood floors, a built-in media wall and grey floor.
This is an example of a large transitional open concept family room in Los Angeles with grey walls, medium hardwood floors, a built-in media wall and grey floor.
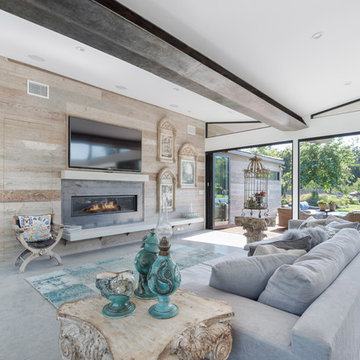
Large midcentury open concept family room in Los Angeles with concrete floors, a ribbon fireplace, a wall-mounted tv and grey floor.
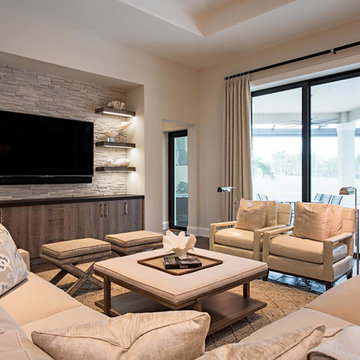
Family Room
Inspiration for a mid-sized contemporary open concept family room in Other with grey walls, dark hardwood floors, a built-in media wall and grey floor.
Inspiration for a mid-sized contemporary open concept family room in Other with grey walls, dark hardwood floors, a built-in media wall and grey floor.
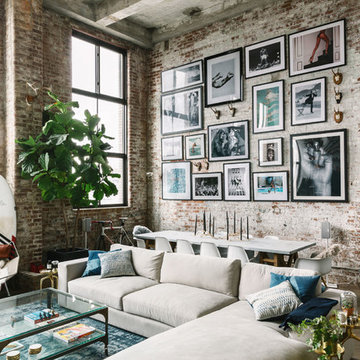
Photos by Julia Robbs for Homepolish
This is an example of an industrial open concept family room in Other with red walls, concrete floors, grey floor and a wall-mounted tv.
This is an example of an industrial open concept family room in Other with red walls, concrete floors, grey floor and a wall-mounted tv.
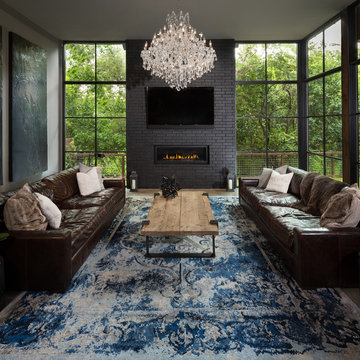
Jenn Baker
Design ideas for a large industrial open concept family room in Dallas with grey walls, concrete floors, a ribbon fireplace, a brick fireplace surround, a wall-mounted tv and grey floor.
Design ideas for a large industrial open concept family room in Dallas with grey walls, concrete floors, a ribbon fireplace, a brick fireplace surround, a wall-mounted tv and grey floor.
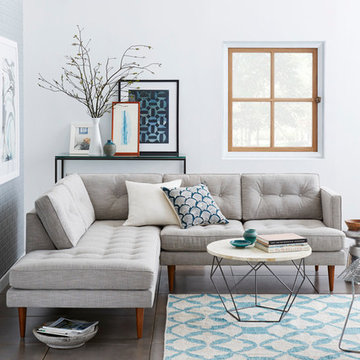
Inspiration for a mid-sized contemporary open concept family room in London with white walls, no fireplace, no tv and grey floor.
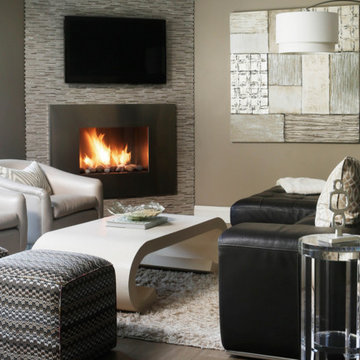
Mid-sized modern open concept family room in New York with a corner fireplace, a wall-mounted tv, grey walls, a stone fireplace surround, dark hardwood floors and grey floor.
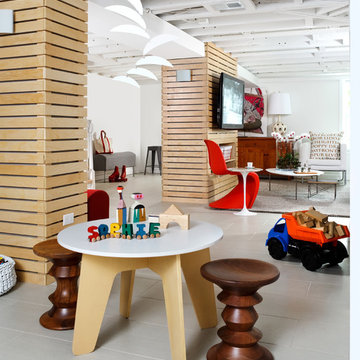
Basement play area for kids
Contemporary family room in DC Metro with white walls, ceramic floors, no fireplace and grey floor.
Contemporary family room in DC Metro with white walls, ceramic floors, no fireplace and grey floor.

The mezzanine level contains the Rumpus/Kids area and home office. At 10m x 3.5m there's plenty of space for everybody.
This is an example of an expansive industrial family room in Sydney with white walls, laminate floors, grey floor, exposed beam and planked wall panelling.
This is an example of an expansive industrial family room in Sydney with white walls, laminate floors, grey floor, exposed beam and planked wall panelling.
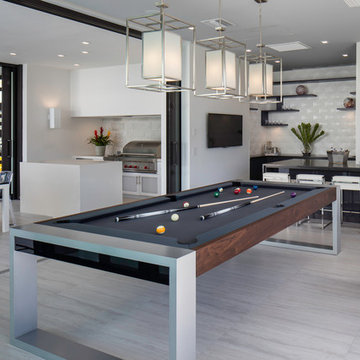
This Palm Springs inspired, one story, 8,245 sq. ft. modernist “party pad” merges golf and Rat Pack glamour. The net-zero home provides resort-style living and overlooks fairways and water views. The front elevation of this mid-century, sprawling ranch showcases a patterned screen that provides transparency and privacy. The design element of the screen reappears throughout the home in a manner similar to Frank Lloyd Wright’s use of design patterns throughout his homes. The home boasts a HERS index of zero. A 17.1 kW Photovoltaic and Tesla Powerwall system provides approximately 100% of the electrical energy needs.
A Grand ARDA for Custom Home Design goes to
Phil Kean Design Group
Designer: Phil Kean Design Group
From: Winter Park, Florida

This is an example of a large contemporary open concept family room in San Francisco with white walls, light hardwood floors, no fireplace, a stone fireplace surround, a wall-mounted tv and yellow floor.

Design ideas for a mid-sized country open concept family room in Denver with grey walls, carpet, a standard fireplace, a brick fireplace surround, a freestanding tv, grey floor and timber.

Light and Airy! Fresh and Modern Architecture by Arch Studio, Inc. 2021
Photo of a large transitional open concept family room in San Francisco with a home bar, white walls, medium hardwood floors, a standard fireplace, a stone fireplace surround, a wall-mounted tv and grey floor.
Photo of a large transitional open concept family room in San Francisco with a home bar, white walls, medium hardwood floors, a standard fireplace, a stone fireplace surround, a wall-mounted tv and grey floor.
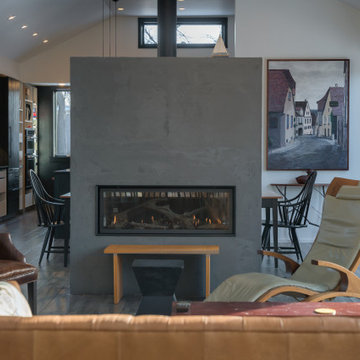
The architect who designed this house happened to be the homeowner. He designed the the "studio type" house around two see through fireplaces so that they could enjoy the fireplaces throughout the day and evening. They chose this style because it has minimal trim, large viewing area, variable flame and quiet fan to distribute the heat.
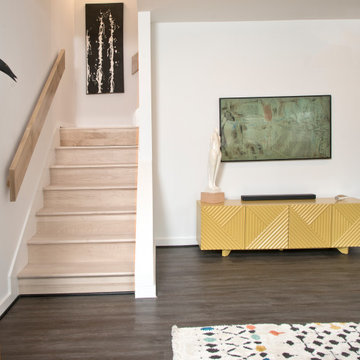
Design ideas for a mid-sized midcentury open concept family room in DC Metro with white walls, laminate floors, a library, no fireplace, a wall-mounted tv and grey floor.
Family Room Design Photos with Grey Floor and Yellow Floor
2