All TVs Family Room Design Photos with Grey Floor
Refine by:
Budget
Sort by:Popular Today
61 - 80 of 5,378 photos
Item 1 of 3
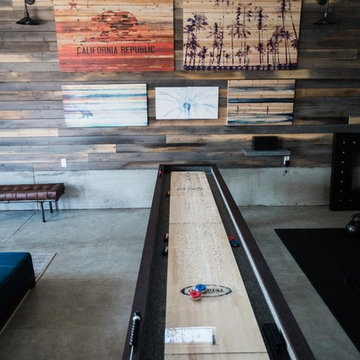
Lindsay Long Photography
Inspiration for a large industrial open concept family room in Other with a game room, white walls, concrete floors, no fireplace, a wall-mounted tv and grey floor.
Inspiration for a large industrial open concept family room in Other with a game room, white walls, concrete floors, no fireplace, a wall-mounted tv and grey floor.

Un séjour ouvert très chic dans des tonalités de gris
This is an example of a large transitional open concept family room in Montpellier with grey walls, ceramic floors, a wood stove, a freestanding tv, grey floor and exposed beam.
This is an example of a large transitional open concept family room in Montpellier with grey walls, ceramic floors, a wood stove, a freestanding tv, grey floor and exposed beam.
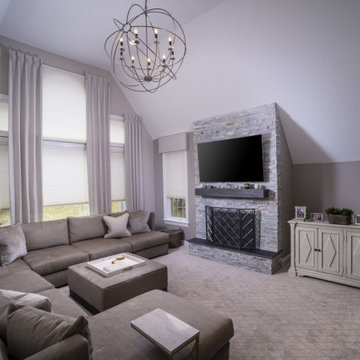
This 7 seater sectional was a winner the minute our clients sat in it! We paired it with a matching ottoman for comfort, added window treatments, lighting, a stacked stone fireplace, and wall to wall carpeting.
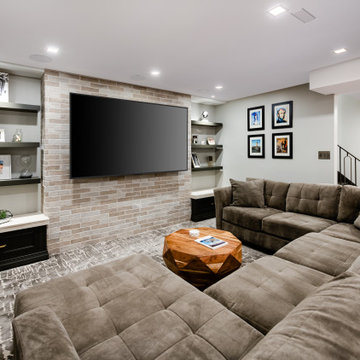
Photo of a mid-sized industrial enclosed family room in DC Metro with grey walls, carpet, no fireplace, a wall-mounted tv and grey floor.
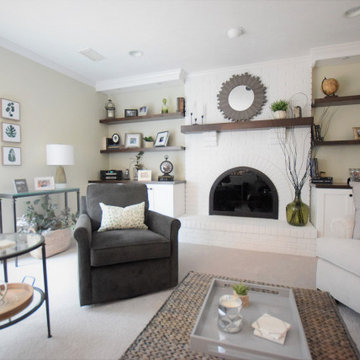
Updated a dark and dated family room to a bright, airy and fresh modern farmhouse style. The unique angled sofa was reupholstered in a fresh pet and family friendly Krypton fabric and contrasts fabulously with the Pottery Barn swivel chairs done in a deep grey/green velvet. Glass topped accent tables keep the space open and bright and air a bit of formality to the casual farmhouse feel of the greywash wicker coffee table. The original built-ins were a cramped and boxy old style and were redesigned into lower counter- height shaker cabinets topped with a rich walnut and paired with custom walnut floating shelves and mantle. Durable and pet friendly carpet was a must for this cozy hang-out space, it's a patterned low-pile Godfrey Hirst in the Misty Morn color. The fireplace went from an orange hued '80s brick with bright brass to an ultra flat white with black accents.
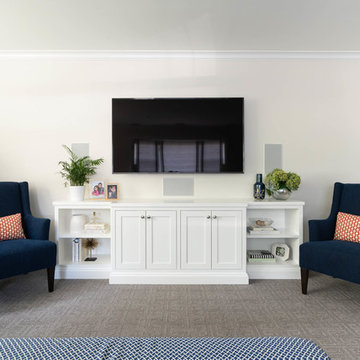
Gretchen Murcott
Photo of a mid-sized transitional enclosed family room in New York with grey walls, carpet, a wall-mounted tv and grey floor.
Photo of a mid-sized transitional enclosed family room in New York with grey walls, carpet, a wall-mounted tv and grey floor.
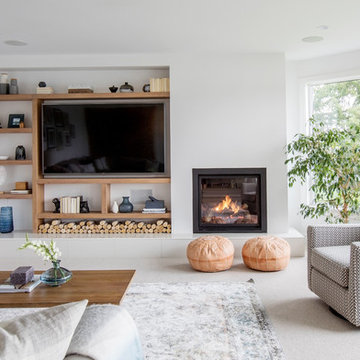
Contemporary family room in Other with white walls, carpet, a standard fireplace, a wall-mounted tv and grey floor.
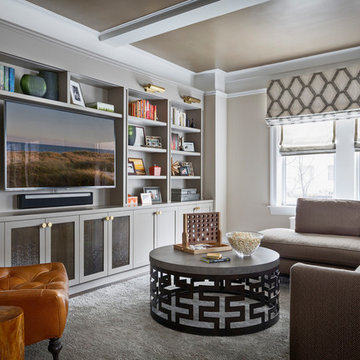
Andrew Frasz
Transitional family room in New York with beige walls, a wall-mounted tv and grey floor.
Transitional family room in New York with beige walls, a wall-mounted tv and grey floor.
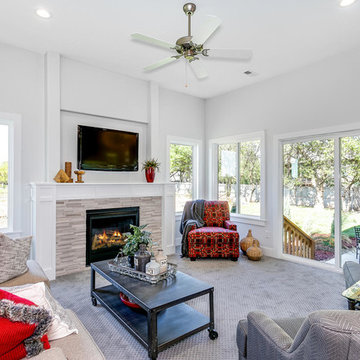
Design ideas for a large contemporary enclosed family room in Wichita with grey walls, carpet, a standard fireplace, a stone fireplace surround, a built-in media wall and grey floor.
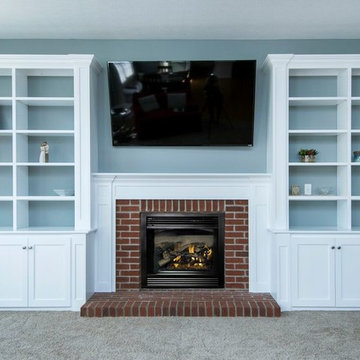
This is an example of a mid-sized traditional enclosed family room in Columbus with blue walls, carpet, a standard fireplace, a brick fireplace surround, a wall-mounted tv and grey floor.
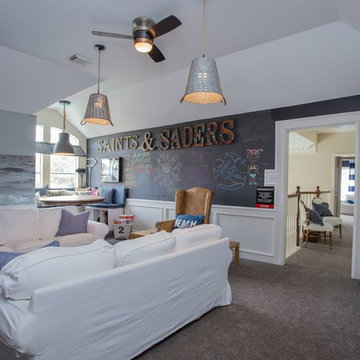
Savannah Montgomery
Inspiration for a small beach style enclosed family room in Tampa with a game room, grey walls, carpet, a built-in media wall and grey floor.
Inspiration for a small beach style enclosed family room in Tampa with a game room, grey walls, carpet, a built-in media wall and grey floor.
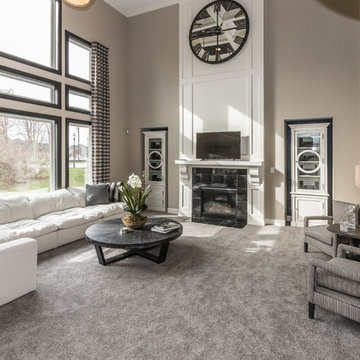
Expansive contemporary open concept family room in Cincinnati with grey walls, carpet, a standard fireplace, a tile fireplace surround, a wall-mounted tv and grey floor.
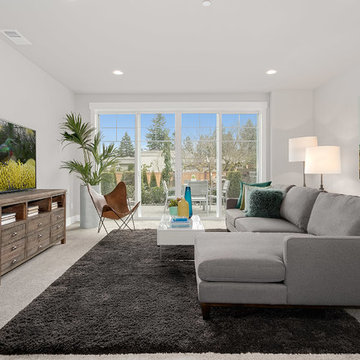
Basement media room.
HD Estates
Inspiration for a large arts and crafts enclosed family room in Seattle with grey walls, carpet, a freestanding tv and grey floor.
Inspiration for a large arts and crafts enclosed family room in Seattle with grey walls, carpet, a freestanding tv and grey floor.
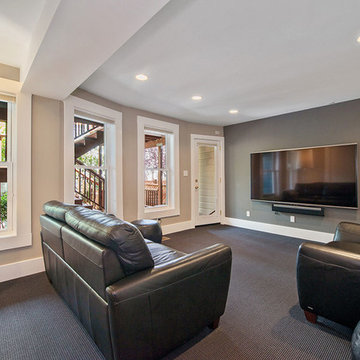
This is an example of a large transitional open concept family room in San Francisco with grey walls, carpet, a wall-mounted tv, grey floor and no fireplace.
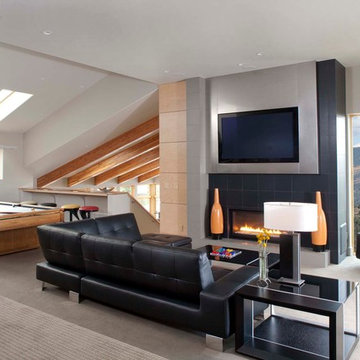
Photos by: Emily Minton Redfield Photography
Design ideas for an expansive contemporary loft-style family room in Denver with a tile fireplace surround, carpet, a standard fireplace, a wall-mounted tv and grey floor.
Design ideas for an expansive contemporary loft-style family room in Denver with a tile fireplace surround, carpet, a standard fireplace, a wall-mounted tv and grey floor.
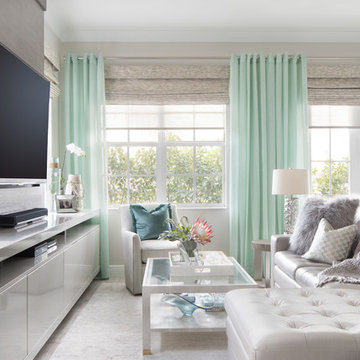
family room with custom TV media wall with lacquered cabinets
Inspiration for a small beach style open concept family room in Miami with grey walls, porcelain floors, a built-in media wall and grey floor.
Inspiration for a small beach style open concept family room in Miami with grey walls, porcelain floors, a built-in media wall and grey floor.

Parc Fermé is an area at an F1 race track where cars are parked for display for onlookers.
Our project, Parc Fermé was designed and built for our previous client (see Bay Shore) who wanted to build a guest house and house his most recent retired race cars. The roof shape is inspired by his favorite turns at his favorite race track. Race fans may recognize it.
The space features a kitchenette, a full bath, a murphy bed, a trophy case, and the coolest Big Green Egg grill space you have ever seen. It was located on Sarasota Bay.

Il soggiorno è illuminato da un'ampia portafinestra e si caratterizza per la presenza delle morbide sedute dei divani di fattura artigianale e per l'accostamento interessante dei colori, come il senape delle sedute e dei tessuti, vibrante e luminoso, e il verde petrolio della parete decorata con boiserie, ricco e profondo.
Il controsoffitto con velette illuminate sottolinea e descrive lo spazio del soggiorno.
Durante la sera, la luce soffusa delle velette può contribuire a creare un'atmosfera rilassante e intima, perfetta per trascorrere momenti piacevoli con gli ospiti o per rilassarsi in serata.

The walkout lower level could be a separate suite. The media room shown here has French doors that invite you to the forest and hot tub just steps away, while inside you'll find a full bath and another bunk room, this one a full-over-full offset style.
Sectional from Article.
Designed as a family vacation home and offered as a vacation rental through direct booking at www.staythehockinghills.com and on Airbnb.
Architecture and Interiors by Details Design.
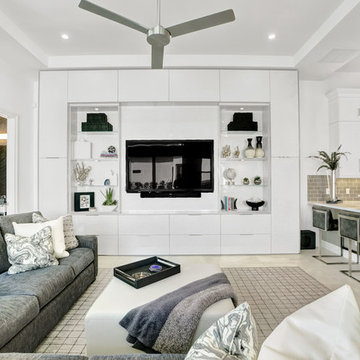
We are obsessed with this clean, contemporary and COZY family room. We created a space that the the family can hang out, without concern for practicalities of everyday life getting in the way. Child friendly fabric and forgiving colors are essential when designing a family space.
All TVs Family Room Design Photos with Grey Floor
4