Family Room Design Photos with Grey Walls and a Concrete Fireplace Surround
Refine by:
Budget
Sort by:Popular Today
1 - 20 of 362 photos
Item 1 of 3
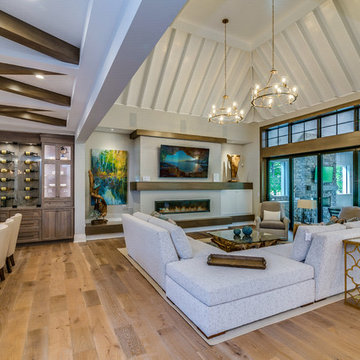
Design ideas for a large transitional open concept family room in Cleveland with grey walls, light hardwood floors, a ribbon fireplace, a concrete fireplace surround, a wall-mounted tv and beige floor.
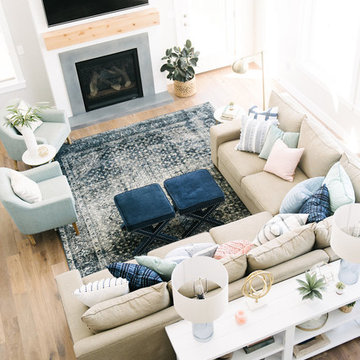
Jessica White
This is an example of a large transitional open concept family room in Salt Lake City with grey walls, medium hardwood floors, a standard fireplace, a concrete fireplace surround and a wall-mounted tv.
This is an example of a large transitional open concept family room in Salt Lake City with grey walls, medium hardwood floors, a standard fireplace, a concrete fireplace surround and a wall-mounted tv.
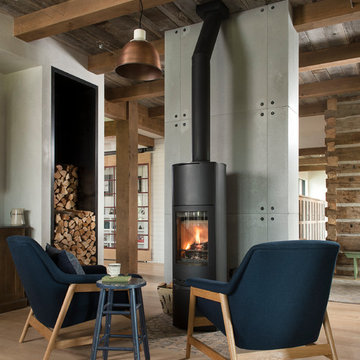
Locati Architects, LongViews Studio
Small country open concept family room in Other with grey walls, light hardwood floors, a wood stove, a concrete fireplace surround and no tv.
Small country open concept family room in Other with grey walls, light hardwood floors, a wood stove, a concrete fireplace surround and no tv.
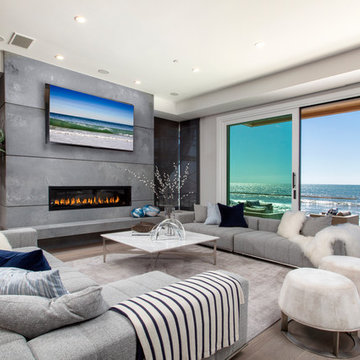
Photo of a mid-sized beach style open concept family room in Orange County with grey walls, light hardwood floors, a ribbon fireplace, a wall-mounted tv, a concrete fireplace surround and brown floor.
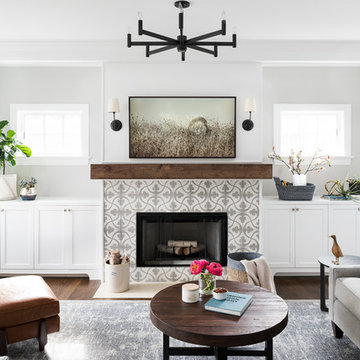
Picture Perfect home
Large transitional open concept family room in Chicago with grey walls, medium hardwood floors, a standard fireplace, a concrete fireplace surround, a wall-mounted tv and brown floor.
Large transitional open concept family room in Chicago with grey walls, medium hardwood floors, a standard fireplace, a concrete fireplace surround, a wall-mounted tv and brown floor.
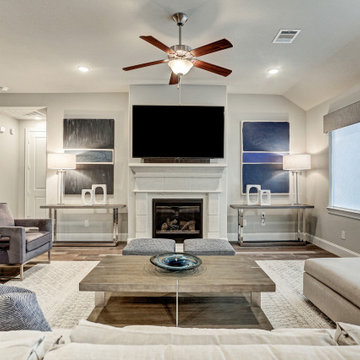
Design ideas for a mid-sized modern open concept family room in Houston with grey walls, light hardwood floors, a standard fireplace, a concrete fireplace surround, a wall-mounted tv and brown floor.
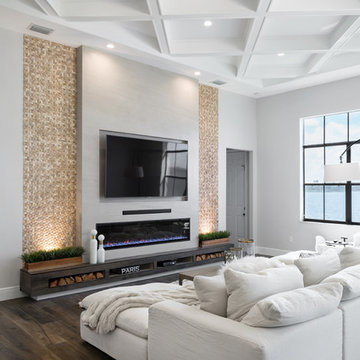
Transitional kitchen featuring beaded inset doors in Crushed Ice by Decora and engineered quartz in Lusso by Silestone.
This is an example of a large transitional open concept family room in Miami with grey walls, porcelain floors, a concrete fireplace surround, a wall-mounted tv, brown floor and a ribbon fireplace.
This is an example of a large transitional open concept family room in Miami with grey walls, porcelain floors, a concrete fireplace surround, a wall-mounted tv, brown floor and a ribbon fireplace.
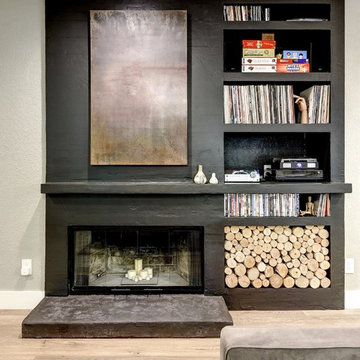
RRS Design + Build is a Austin based general contractor specializing in high end remodels and custom home builds. As a leader in contemporary, modern and mid century modern design, we are the clear choice for a superior product and experience. We would love the opportunity to serve you on your next project endeavor. Put our award winning team to work for you today!
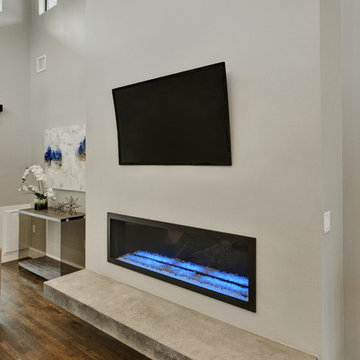
Ana Swanson
Design ideas for a large modern open concept family room in Austin with grey walls, medium hardwood floors, a ribbon fireplace, a concrete fireplace surround and a wall-mounted tv.
Design ideas for a large modern open concept family room in Austin with grey walls, medium hardwood floors, a ribbon fireplace, a concrete fireplace surround and a wall-mounted tv.
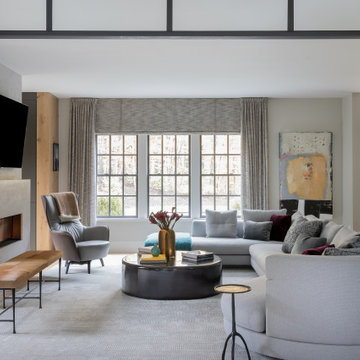
Photography by Michael. J Lee Photography
Inspiration for a large contemporary open concept family room in Boston with grey walls, carpet, a ribbon fireplace, a concrete fireplace surround, a wall-mounted tv, grey floor and wallpaper.
Inspiration for a large contemporary open concept family room in Boston with grey walls, carpet, a ribbon fireplace, a concrete fireplace surround, a wall-mounted tv, grey floor and wallpaper.
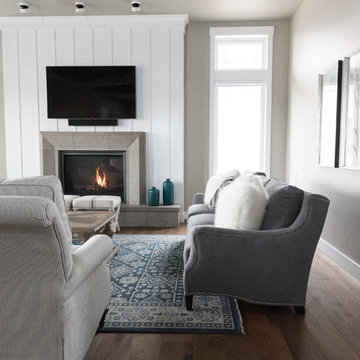
Large beach style enclosed family room in Denver with grey walls, dark hardwood floors, a standard fireplace, a concrete fireplace surround, a wall-mounted tv and brown floor.
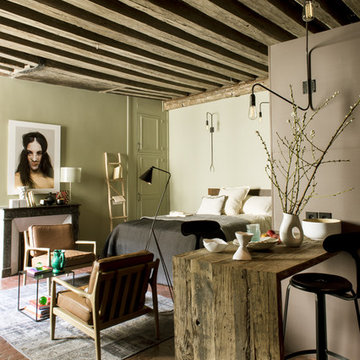
Photo of a small eclectic open concept family room in Paris with grey walls, terra-cotta floors, no tv, red floor, a standard fireplace and a concrete fireplace surround.
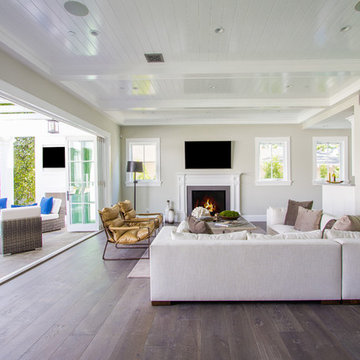
Anthony Barcelo
Inspiration for a mid-sized beach style enclosed family room in Los Angeles with grey walls, dark hardwood floors, a standard fireplace, a concrete fireplace surround, no tv and brown floor.
Inspiration for a mid-sized beach style enclosed family room in Los Angeles with grey walls, dark hardwood floors, a standard fireplace, a concrete fireplace surround, no tv and brown floor.
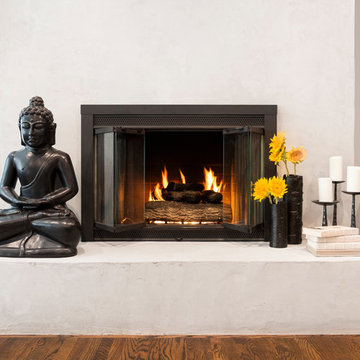
Meagan Larsen Photography
Mid-sized modern open concept family room in Denver with grey walls, medium hardwood floors, a standard fireplace, a concrete fireplace surround and brown floor.
Mid-sized modern open concept family room in Denver with grey walls, medium hardwood floors, a standard fireplace, a concrete fireplace surround and brown floor.
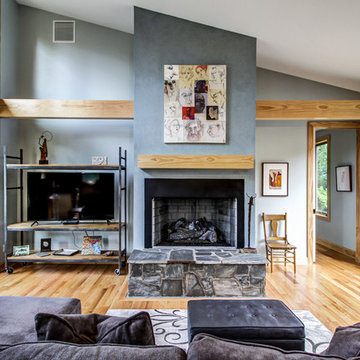
Design ideas for a mid-sized transitional open concept family room in Other with grey walls, light hardwood floors, a standard fireplace, a concrete fireplace surround and a freestanding tv.
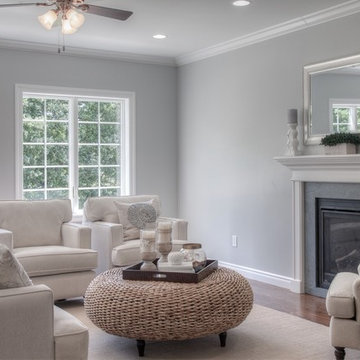
Vacant Staging by Simplicity Design Services
Photography: Iris Bachman
Inspiration for a mid-sized beach style open concept family room in New York with grey walls, light hardwood floors, a standard fireplace, a concrete fireplace surround and a wall-mounted tv.
Inspiration for a mid-sized beach style open concept family room in New York with grey walls, light hardwood floors, a standard fireplace, a concrete fireplace surround and a wall-mounted tv.
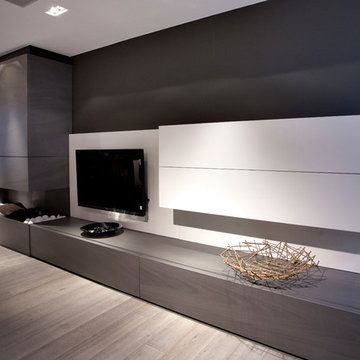
Porcelain Slab Fireplace
Inspiration for a large modern open concept family room in Vancouver with grey walls, light hardwood floors, a concrete fireplace surround, a wall-mounted tv and a corner fireplace.
Inspiration for a large modern open concept family room in Vancouver with grey walls, light hardwood floors, a concrete fireplace surround, a wall-mounted tv and a corner fireplace.
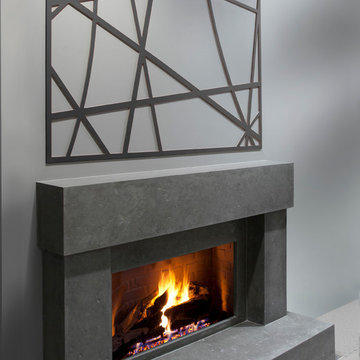
This dark gray 3D moulding panel can enhance a living room, bedroom or family room by giving character to any contemporary room.
Here, over the gray honed cast stone fireplace mantel from Omega mantels, on a light gray wall it has a killer look.
Omega Feature Mould has different shapes, colors and styles.
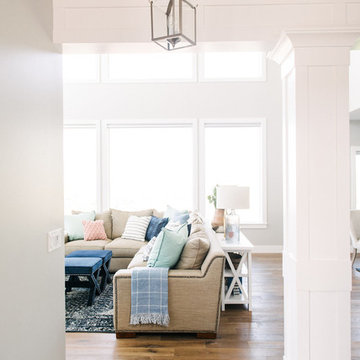
Jessica White
Design ideas for a large transitional open concept family room in Salt Lake City with grey walls, medium hardwood floors, a standard fireplace, a concrete fireplace surround and a wall-mounted tv.
Design ideas for a large transitional open concept family room in Salt Lake City with grey walls, medium hardwood floors, a standard fireplace, a concrete fireplace surround and a wall-mounted tv.
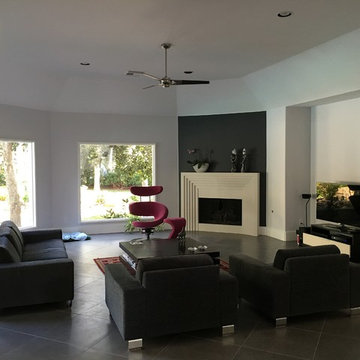
Ceiling, Wall Paneling & dated White Washed Oak Built Ins were removed, as well as thick mouldings and trims to updated the feel of this room. The windows were switched out to maximize the view and natural light. The fireplace and flooring were updated as well.
Family Room Design Photos with Grey Walls and a Concrete Fireplace Surround
1