Family Room Design Photos with Grey Walls and a Concrete Fireplace Surround
Refine by:
Budget
Sort by:Popular Today
181 - 200 of 362 photos
Item 1 of 3
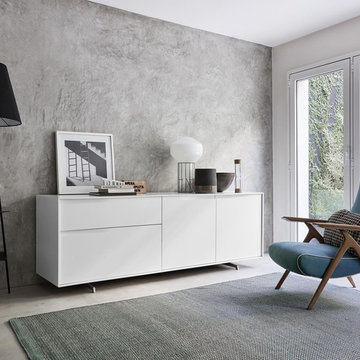
Das Schatten 4 Sideboard ist ein flaches Möbelstück mit verchromten Füßen. Mit einer Breite von 245 cm bietet es jede Menge Stauraum für Geschirr und Alltagsgegenstände.
Das Design Sideboard Schatten verfügt über 3 Türen und 2 Schubladen, die durch leichten Druck auf die Front geöffnet und wieder geschlossen werden.
Hinter jeder Tür befindet sich mittig ein Glaseinlegeboden.
Die Schubladen lassen sich mit leichtem Druck auf die Front öffnen und wieder schließen.
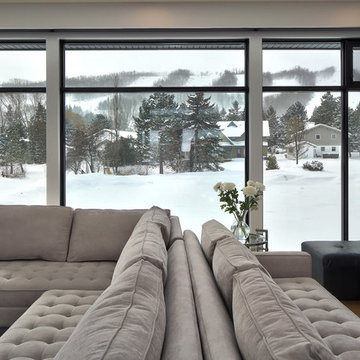
Take in that view!
Inspiration for a large contemporary open concept family room in Toronto with grey walls, light hardwood floors, a two-sided fireplace, a concrete fireplace surround, a wall-mounted tv and beige floor.
Inspiration for a large contemporary open concept family room in Toronto with grey walls, light hardwood floors, a two-sided fireplace, a concrete fireplace surround, a wall-mounted tv and beige floor.
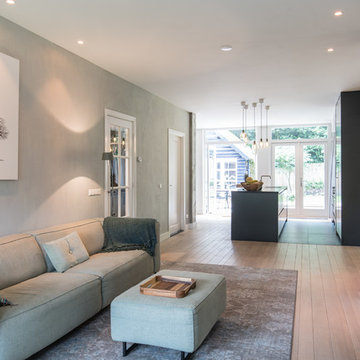
Rachel Viersma Fotografie
Design ideas for a mid-sized contemporary open concept family room in Amsterdam with grey walls, light hardwood floors, a corner fireplace, a concrete fireplace surround, a freestanding tv and beige floor.
Design ideas for a mid-sized contemporary open concept family room in Amsterdam with grey walls, light hardwood floors, a corner fireplace, a concrete fireplace surround, a freestanding tv and beige floor.
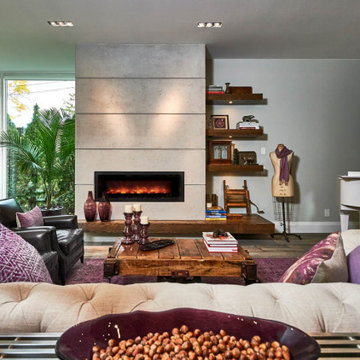
Large transitional open concept family room in Toronto with grey walls, light hardwood floors, a ribbon fireplace, a concrete fireplace surround and grey floor.
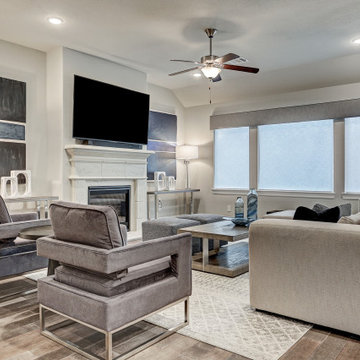
Inspiration for a mid-sized modern open concept family room in Houston with grey walls, light hardwood floors, a standard fireplace, a concrete fireplace surround, a wall-mounted tv and brown floor.
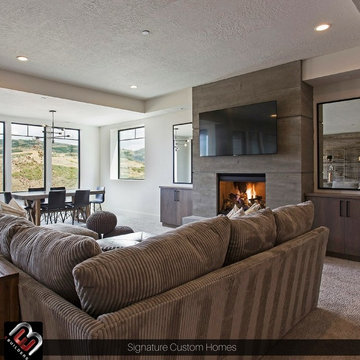
This family room doesn't feel like it is in a basement because of all the large, black, Pella windows that let in so much natural light. The fireplace features a floating hearth and a simple surround. The opposite end of the room has an accent wall clad in reclaimed wood to bring the outside in.
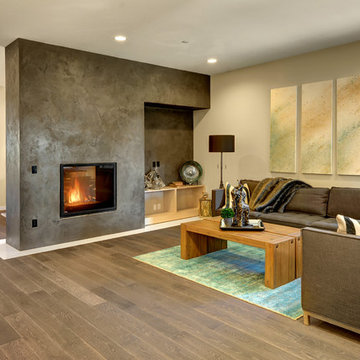
A modern comfortable feeling in this open great room. Triwest-Provenza hardwood floor throughout, stunning fireplace surround with Emser tile flooring and Bellmont media built-ins. Functional and elegant.
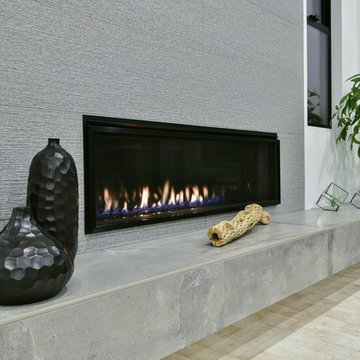
COLLABORATION PROJECT | SHEAR FORCE CONSTRUCTION
Design ideas for a large contemporary open concept family room in San Diego with grey walls, light hardwood floors, a standard fireplace, a concrete fireplace surround and beige floor.
Design ideas for a large contemporary open concept family room in San Diego with grey walls, light hardwood floors, a standard fireplace, a concrete fireplace surround and beige floor.
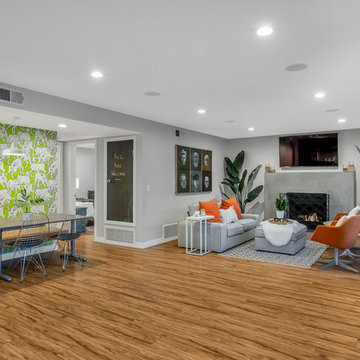
Maddox Photography
Design ideas for a large contemporary open concept family room in Los Angeles with grey walls, light hardwood floors, a standard fireplace, a concrete fireplace surround, a wall-mounted tv and brown floor.
Design ideas for a large contemporary open concept family room in Los Angeles with grey walls, light hardwood floors, a standard fireplace, a concrete fireplace surround, a wall-mounted tv and brown floor.
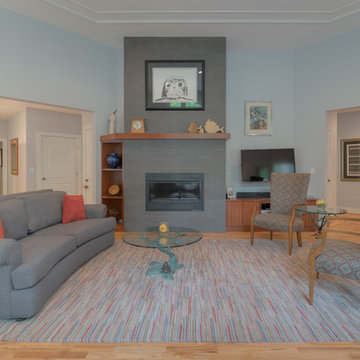
Open modern family room - great sight lines from kitchen to dining space.
Inspiration for a large modern open concept family room in Other with grey walls, light hardwood floors, a standard fireplace, a wall-mounted tv and a concrete fireplace surround.
Inspiration for a large modern open concept family room in Other with grey walls, light hardwood floors, a standard fireplace, a wall-mounted tv and a concrete fireplace surround.
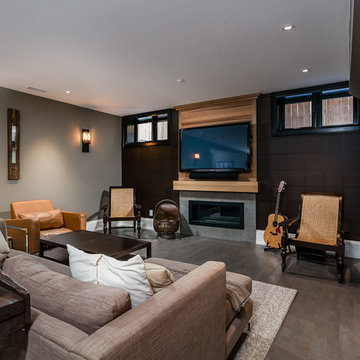
Design ideas for a mid-sized contemporary open concept family room in Toronto with a home bar, grey walls, concrete floors, a ribbon fireplace, a concrete fireplace surround, a wall-mounted tv and grey floor.
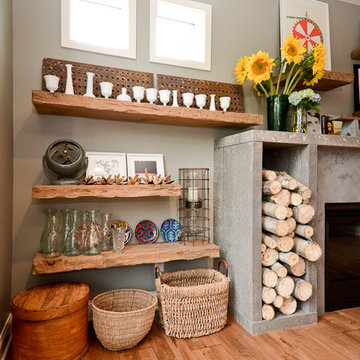
www.j-jorgensen.com
Large transitional open concept family room in Minneapolis with a library, grey walls, medium hardwood floors, a standard fireplace, a concrete fireplace surround and a wall-mounted tv.
Large transitional open concept family room in Minneapolis with a library, grey walls, medium hardwood floors, a standard fireplace, a concrete fireplace surround and a wall-mounted tv.
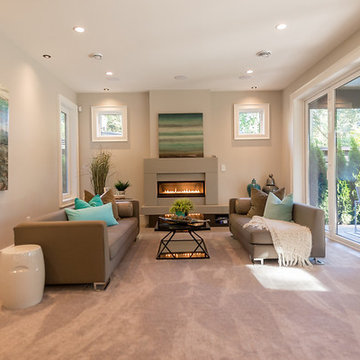
This is an example of a contemporary open concept family room in Vancouver with grey walls, light hardwood floors, a standard fireplace, a concrete fireplace surround and a wall-mounted tv.
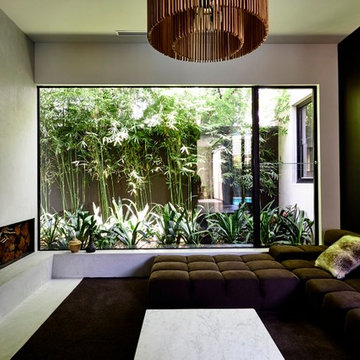
Contemporary enclosed family room in Melbourne with grey walls, concrete floors, a standard fireplace, a concrete fireplace surround and no tv.
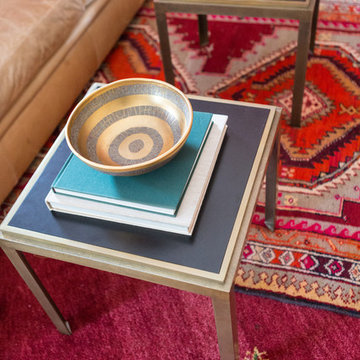
Layered tribal rugs, a leather sofa, and matching square cocktail tables in an eclectic DC Library/Famiy room. Photo credit: Angie Seckinger
Inspiration for a large eclectic open concept family room in DC Metro with a library, grey walls, carpet, a standard fireplace, a concrete fireplace surround and no tv.
Inspiration for a large eclectic open concept family room in DC Metro with a library, grey walls, carpet, a standard fireplace, a concrete fireplace surround and no tv.
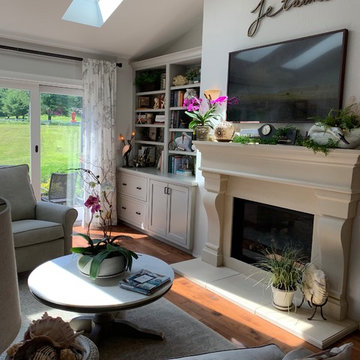
Center limestone fireplace surround, gas fireplace, built-in shelves and cabinetry
Mid-sized transitional open concept family room in Boston with grey walls, dark hardwood floors, a standard fireplace, a concrete fireplace surround, a wall-mounted tv and brown floor.
Mid-sized transitional open concept family room in Boston with grey walls, dark hardwood floors, a standard fireplace, a concrete fireplace surround, a wall-mounted tv and brown floor.
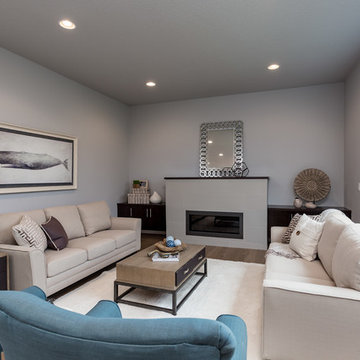
Design ideas for a large transitional open concept family room in Portland with grey walls, light hardwood floors, a ribbon fireplace, a concrete fireplace surround, no tv and brown floor.
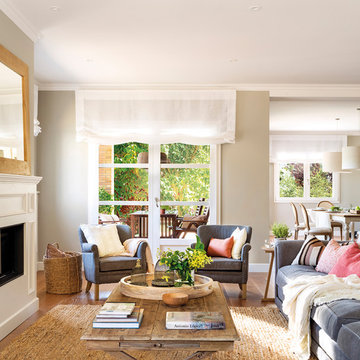
El Mueble
This is an example of a large open concept family room in Madrid with grey walls, medium hardwood floors, a ribbon fireplace, a concrete fireplace surround, no tv and brown floor.
This is an example of a large open concept family room in Madrid with grey walls, medium hardwood floors, a ribbon fireplace, a concrete fireplace surround, no tv and brown floor.
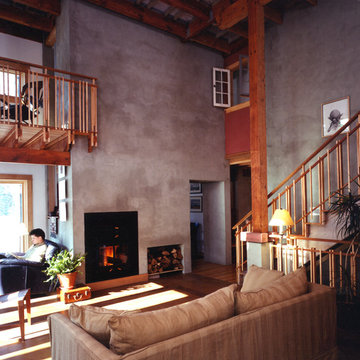
Photo of a contemporary enclosed family room in Minneapolis with grey walls, light hardwood floors, a standard fireplace, a concrete fireplace surround and brown floor.
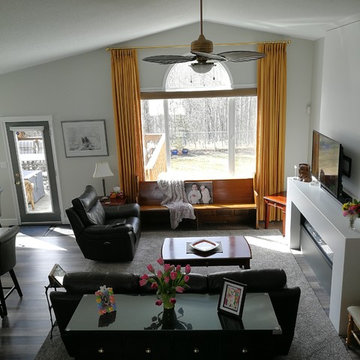
Oh, melt my heart. Check out this STUNNING linen blend drape combined with an automated roller shade. Gerry came to us when she was renovating her entire new home.
This woman has vision! She was inspired by shades of grey, whites, tones and she was looking for texture. She wanted to accent the arch but was unsure if the rod should be placed below the arch or above it.
This home has timeless beauty. This Ashbury drapery is a triple pinch pleat hanging perfectly from our matte gold rod with rings. The automated shade allows Gerry to close it from the couch rather than always moving her drapery to grab the cord. Here, we are showing you with her roller shades open, what a clear beautiful view! Way to go Gerry! You deserve this beautiful space for all that you do!
Complete Project by: Budget Blinds of Sherwood Park
Family Room Design Photos with Grey Walls and a Concrete Fireplace Surround
10