Family Room Design Photos with Grey Walls and a Corner TV
Refine by:
Budget
Sort by:Popular Today
41 - 60 of 246 photos
Item 1 of 3
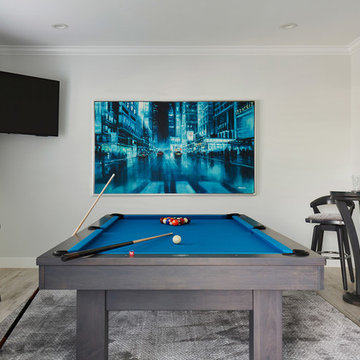
The waterfront can be seen from all the living areas in this stunning estate and serves as a backdrop to design around. Clean cool lines with soft edges and rich fabrics convey a modern feel while remaining warm and inviting. Beach tones were used to enhance the natural beauty of the views. Stunning marble pieces for the kitchen counters and backsplash create visual interest without any added artwork. Oversized pieces of art were chosen to offset the enormous windows throughout the home. Robert Brantley Photography
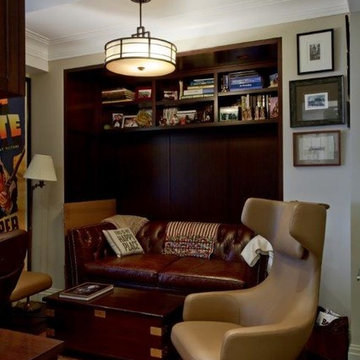
Manhattan Transitional Apartment
Design ideas for a small transitional enclosed family room in New York with a library, grey walls, dark hardwood floors, no fireplace and a corner tv.
Design ideas for a small transitional enclosed family room in New York with a library, grey walls, dark hardwood floors, no fireplace and a corner tv.
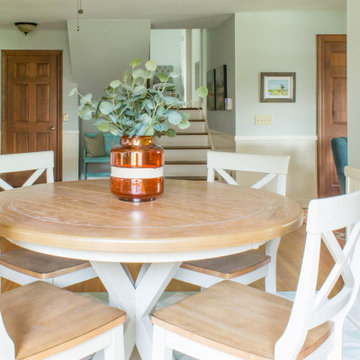
This busy family of five wanted some comfort and calm in their lives - a charming, relaxing family room where everyone could spend time together. After settling on a contemporary farmhouse aesthetic, Melissa filled the space with warm tones and a few carefully selected colorful accents. Her work elegantly complimented the built-in stone fireplace, and resulted in a cozy, cottage atmosphere that is perfectly suited for family time
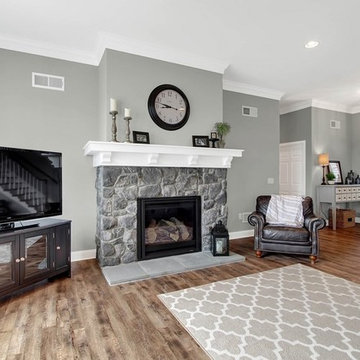
Mid-sized traditional open concept family room in Other with grey walls, vinyl floors, a standard fireplace, a stone fireplace surround and a corner tv.
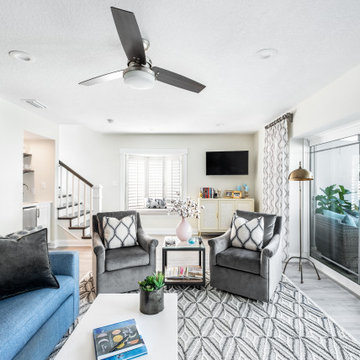
This is an example of a mid-sized eclectic open concept family room in Tampa with grey walls, vinyl floors, a corner tv and brown floor.
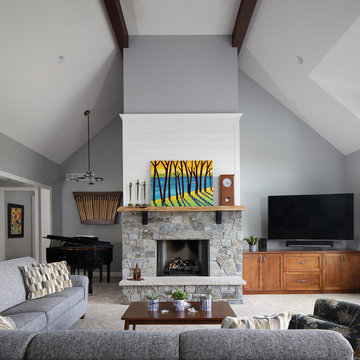
Design ideas for a large transitional open concept family room in Milwaukee with a music area, grey walls, carpet, a standard fireplace, a stone fireplace surround, a corner tv and beige floor.
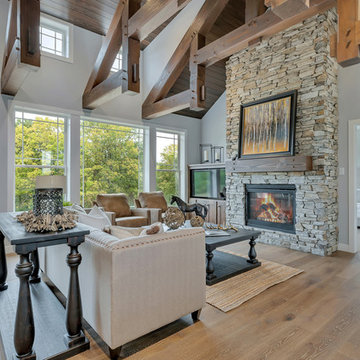
Timber Frame with Ship Lap Ceiling
Inspiration for a mid-sized arts and crafts open concept family room in Minneapolis with grey walls, medium hardwood floors, a standard fireplace, a stone fireplace surround, a corner tv and brown floor.
Inspiration for a mid-sized arts and crafts open concept family room in Minneapolis with grey walls, medium hardwood floors, a standard fireplace, a stone fireplace surround, a corner tv and brown floor.
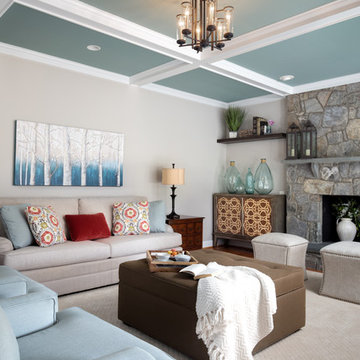
Our clients asked us to create flow in this large family home. We made sure every room related to one another by using a common color palette. Challenging window placements were dressed with beautiful decorative grilles that added contrast to a light palette.
Photo: Jenn Verrier Photography
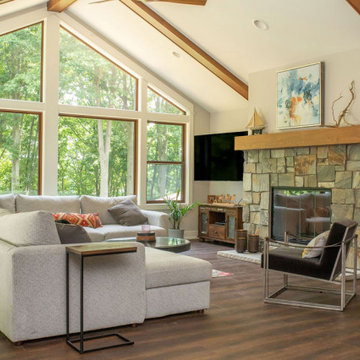
Take a look at the transformation of this family cottage in Southwest Michigan! This was an extensive interior update along with an addition to the main building. We worked hard to design the new cottage to feel like it was always meant to be. Our focus was driven around creating a vaulted living space out towards the lake, adding additional sleeping and bathroom, and updating the exterior to give it the look they love!
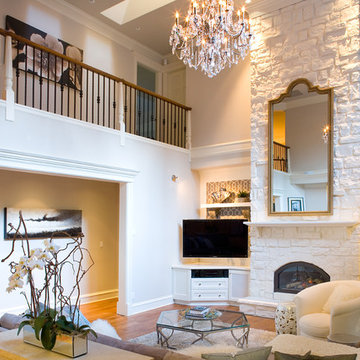
Jason Statler photography
Large transitional open concept family room in Vancouver with grey walls, medium hardwood floors, a standard fireplace, a stone fireplace surround and a corner tv.
Large transitional open concept family room in Vancouver with grey walls, medium hardwood floors, a standard fireplace, a stone fireplace surround and a corner tv.
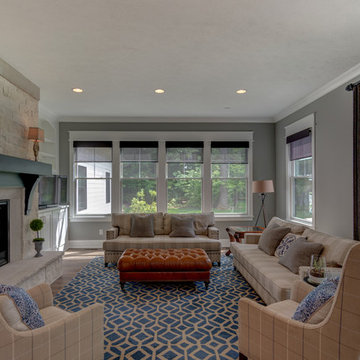
Warm up in this partially enclosed family room, with access to the outdoor living area.
Photo Credit: Tom Graham
Design ideas for an arts and crafts open concept family room in Indianapolis with grey walls, medium hardwood floors, a standard fireplace, a tile fireplace surround, a corner tv and brown floor.
Design ideas for an arts and crafts open concept family room in Indianapolis with grey walls, medium hardwood floors, a standard fireplace, a tile fireplace surround, a corner tv and brown floor.
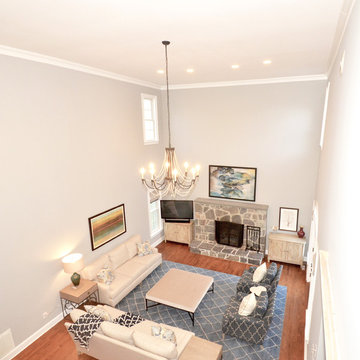
Diane Wagner
Design ideas for a large transitional open concept family room in New York with grey walls, medium hardwood floors, a standard fireplace, a stone fireplace surround and a corner tv.
Design ideas for a large transitional open concept family room in New York with grey walls, medium hardwood floors, a standard fireplace, a stone fireplace surround and a corner tv.
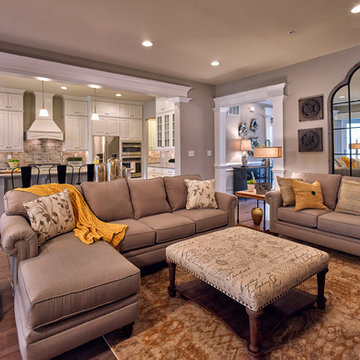
Bob Graham, Jr. Photography
Large transitional open concept family room in Philadelphia with grey walls, medium hardwood floors, a corner fireplace, a stone fireplace surround and a corner tv.
Large transitional open concept family room in Philadelphia with grey walls, medium hardwood floors, a corner fireplace, a stone fireplace surround and a corner tv.
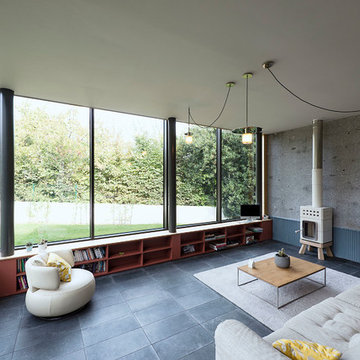
David Cousin Marsy
Photo of a mid-sized industrial open concept family room in Paris with a library, grey walls, ceramic floors, a wood stove, a corner tv, grey floor and brick walls.
Photo of a mid-sized industrial open concept family room in Paris with a library, grey walls, ceramic floors, a wood stove, a corner tv, grey floor and brick walls.
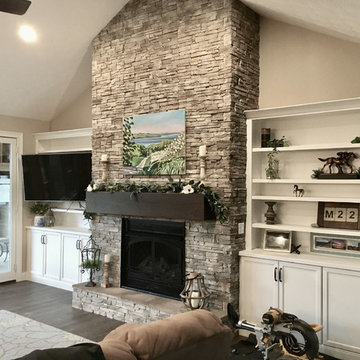
We have a stunning new home project. This home uses Marsh Furniture cabinets through out the home to create a very modern farmhouse look. Clean whites and rich espresso stains are found all through the home to create a clean look while still providing some contrast with the dark espresso stain.
Designer: Aaron Mauk
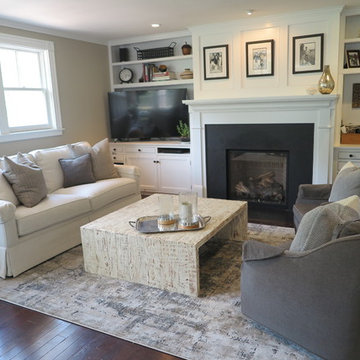
R Moyer Interiors, LLC
This is an example of a mid-sized transitional open concept family room in Boston with grey walls, dark hardwood floors, a standard fireplace, a wood fireplace surround, a corner tv and brown floor.
This is an example of a mid-sized transitional open concept family room in Boston with grey walls, dark hardwood floors, a standard fireplace, a wood fireplace surround, a corner tv and brown floor.
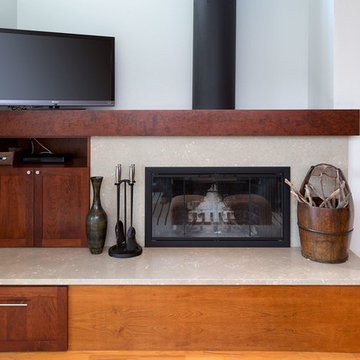
Detail shot of custom fireplace and surround featuring a cherry wood horiztonal mantle and built in cabinetry and seagrass limestone surround.
Photo of a small beach style open concept family room in Los Angeles with grey walls, light hardwood floors, a standard fireplace, a stone fireplace surround and a corner tv.
Photo of a small beach style open concept family room in Los Angeles with grey walls, light hardwood floors, a standard fireplace, a stone fireplace surround and a corner tv.
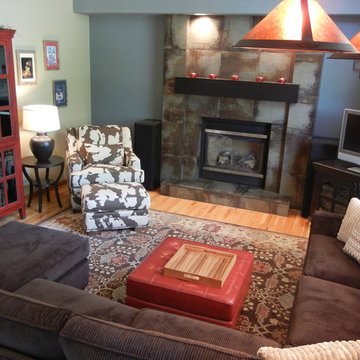
Mid-sized traditional open concept family room in Denver with grey walls, medium hardwood floors, a standard fireplace, a tile fireplace surround and a corner tv.
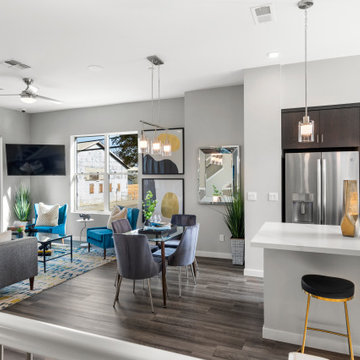
Inspiration for a mid-sized contemporary loft-style family room in Sacramento with a music area, grey walls, light hardwood floors, a corner tv and brown floor.
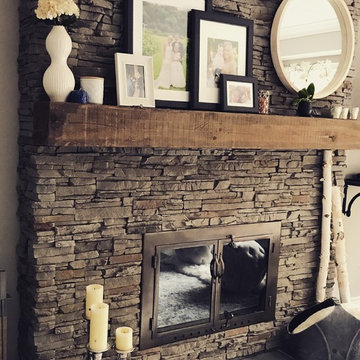
Photo of a mid-sized traditional enclosed family room in Toronto with grey walls, dark hardwood floors, a standard fireplace, a stone fireplace surround, a corner tv and brown floor.
Family Room Design Photos with Grey Walls and a Corner TV
3