Family Room Design Photos with a Music Area and Grey Walls
Refine by:
Budget
Sort by:Popular Today
1 - 20 of 513 photos
Item 1 of 3
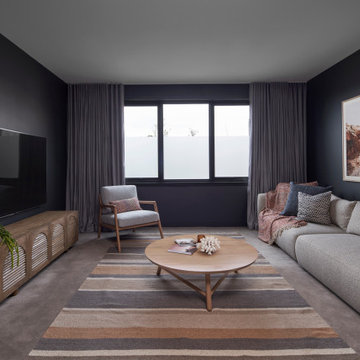
Design ideas for a large contemporary open concept family room in Melbourne with a music area, grey walls, carpet, no fireplace, a wall-mounted tv and brown floor.
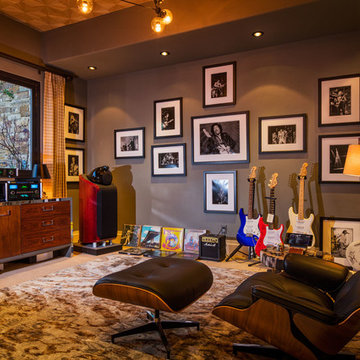
Country enclosed family room in Denver with a music area, grey walls and carpet.
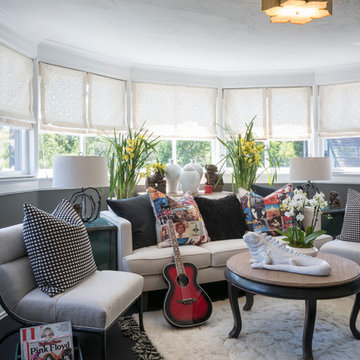
Photo: Carolyn Reyes © 2017 Houzz
Rock Glam Teen Sunroom
Design team: The Art of Room Design
Transitional enclosed family room in Los Angeles with a music area, grey walls, carpet and black floor.
Transitional enclosed family room in Los Angeles with a music area, grey walls, carpet and black floor.
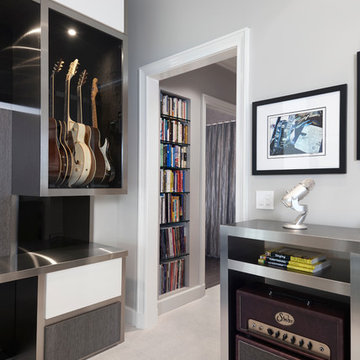
The vestibule outside of the guest bathroom was wasted space so a bookshelf was added.
This is an example of a mid-sized contemporary enclosed family room in Chicago with a music area, grey walls, carpet and no fireplace.
This is an example of a mid-sized contemporary enclosed family room in Chicago with a music area, grey walls, carpet and no fireplace.
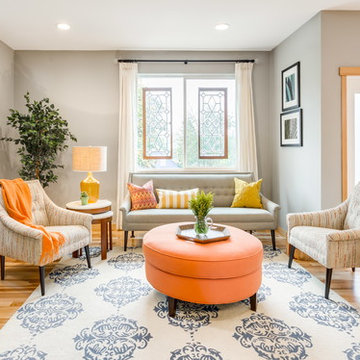
Holland Photography - Cory Holland
Transitional open concept family room in Seattle with a music area, grey walls, light hardwood floors, no tv and no fireplace.
Transitional open concept family room in Seattle with a music area, grey walls, light hardwood floors, no tv and no fireplace.
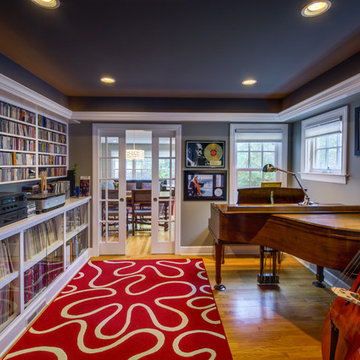
Built-in shelves contain the owners' vast collection of vinyl records and CDs. The room is spacious enough for a baby grand piano and an upright bass, as well as other musical instruments. Pocket French doors provide sound separation.
Wall paint color: Benjamin Moore Rockport Gray.
Tray ceiling color: Benjamin Moore Stormy Sky 1616.
Trim color (throughout house): Benjamin Moore Decorator White I-04.
Contractor: Beechwood Building and Design
Photo: Steve Kuzma Photography
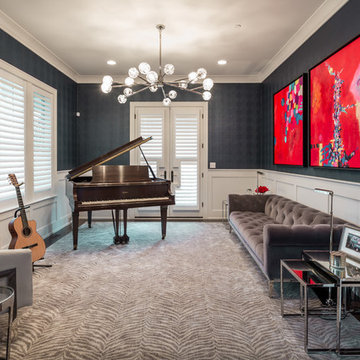
Inspiration for a transitional family room in Chicago with a music area, grey walls, dark hardwood floors and brown floor.
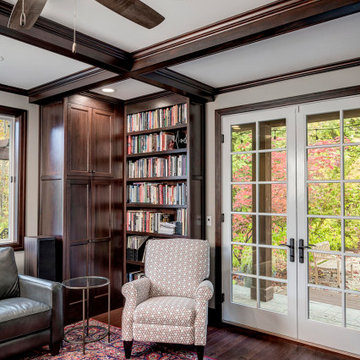
warm and soothing Music Room with beautiful ceiling beams and dark stained cabinets. Truly a space for lounging as well as creative jazz to be played. The staircase leads to the wine room.
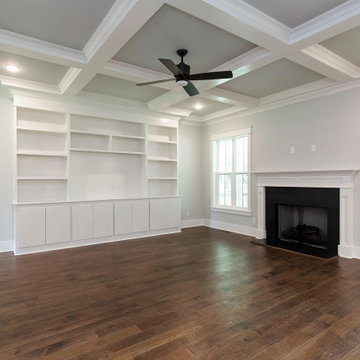
Dwight Myers Real Estate Photography
This is an example of a large traditional open concept family room in Raleigh with a music area, grey walls, medium hardwood floors, a standard fireplace, a stone fireplace surround, a wall-mounted tv and brown floor.
This is an example of a large traditional open concept family room in Raleigh with a music area, grey walls, medium hardwood floors, a standard fireplace, a stone fireplace surround, a wall-mounted tv and brown floor.
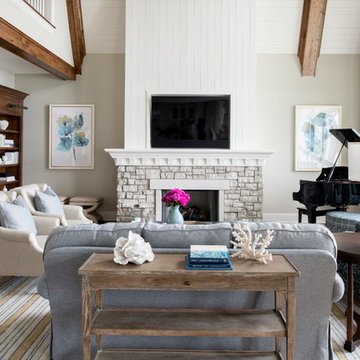
Photo of a beach style family room in Minneapolis with a music area, grey walls, a standard fireplace, a stone fireplace surround and a built-in media wall.
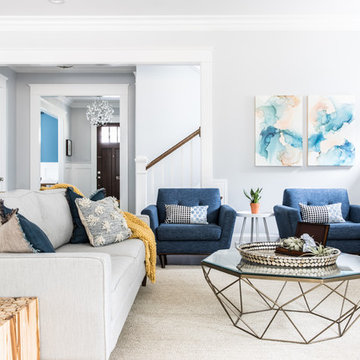
Mid-sized beach style open concept family room in Charlotte with a music area, grey walls, dark hardwood floors, a standard fireplace, a tile fireplace surround, a concealed tv and brown floor.
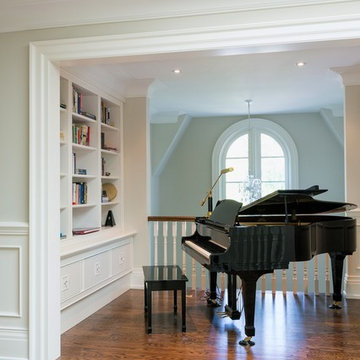
Design ideas for a traditional loft-style family room in Toronto with a music area, grey walls, medium hardwood floors and no tv.
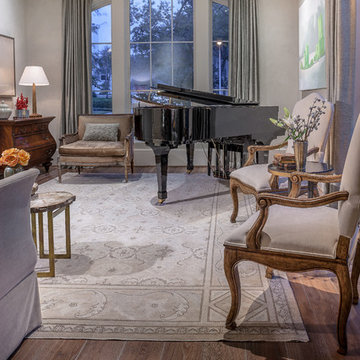
Photo Credit: Carl Mayfield
Architect: Kevin Harris Architect, LLC
Builder: Jarrah Builders
Arched windows, music room, floor to ceiling drapery, neutral, piano, splash of color accents, wood floors, sitting room
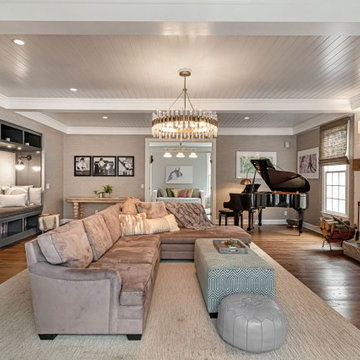
Expansive transitional enclosed family room in New York with a music area, grey walls, medium hardwood floors, a standard fireplace, a tile fireplace surround, no tv and brown floor.
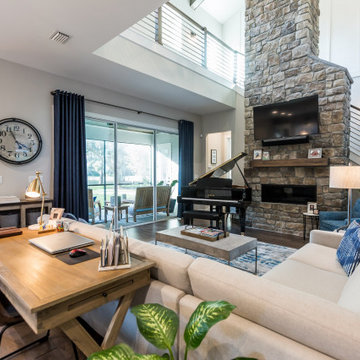
DreamDesign®25, Springmoor House, is a modern rustic farmhouse and courtyard-style home. A semi-detached guest suite (which can also be used as a studio, office, pool house or other function) with separate entrance is the front of the house adjacent to a gated entry. In the courtyard, a pool and spa create a private retreat. The main house is approximately 2500 SF and includes four bedrooms and 2 1/2 baths. The design centerpiece is the two-story great room with asymmetrical stone fireplace and wrap-around staircase and balcony. A modern open-concept kitchen with large island and Thermador appliances is open to both great and dining rooms. The first-floor master suite is serene and modern with vaulted ceilings, floating vanity and open shower.
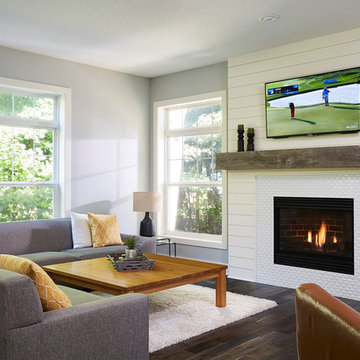
Family seating area featuring a tiled fireplace and reclaimed wood beam fireplace mantel.
Photo of a mid-sized transitional open concept family room in Minneapolis with a music area, grey walls, dark hardwood floors, a standard fireplace, a tile fireplace surround and a wall-mounted tv.
Photo of a mid-sized transitional open concept family room in Minneapolis with a music area, grey walls, dark hardwood floors, a standard fireplace, a tile fireplace surround and a wall-mounted tv.
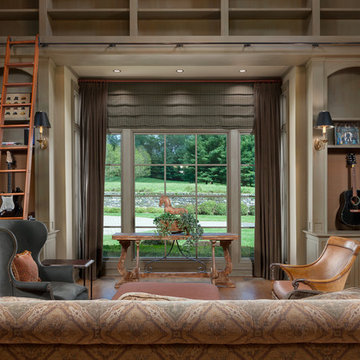
Mike Van Tassell / mikevantassell.com
Inspiration for a country enclosed family room in New York with a music area, grey walls and medium hardwood floors.
Inspiration for a country enclosed family room in New York with a music area, grey walls and medium hardwood floors.
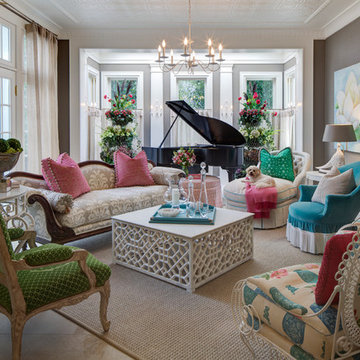
Inspiration for a traditional family room in Chicago with a music area, no tv and grey walls.
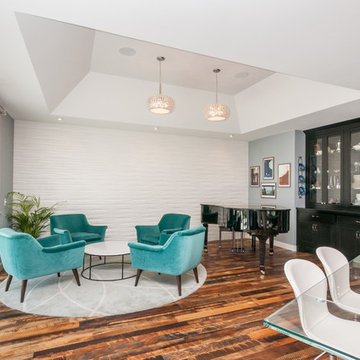
Ian Coleman
Design ideas for a large contemporary open concept family room in San Francisco with a music area, grey walls and dark hardwood floors.
Design ideas for a large contemporary open concept family room in San Francisco with a music area, grey walls and dark hardwood floors.
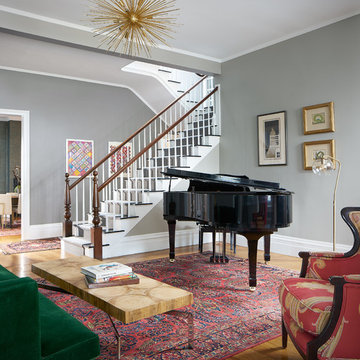
Kim Smith Photo
Photo of a transitional open concept family room in New York with a music area, grey walls and medium hardwood floors.
Photo of a transitional open concept family room in New York with a music area, grey walls and medium hardwood floors.
Family Room Design Photos with a Music Area and Grey Walls
1