Family Room Design Photos with Grey Walls and a Plaster Fireplace Surround
Refine by:
Budget
Sort by:Popular Today
1 - 20 of 629 photos
Item 1 of 3
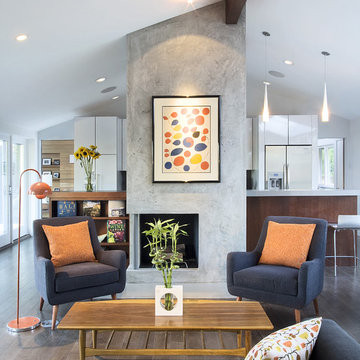
Design ideas for a mid-sized contemporary open concept family room in Santa Barbara with a plaster fireplace surround, a corner fireplace, grey walls and dark hardwood floors.
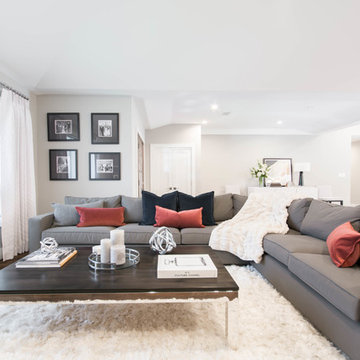
Complete Open Concept Kitchen/Living/Dining/Entry Remodel Designed by Interior Designer Nathan J. Reynolds.
phone: (401) 234-6194 and (508) 837-3972
email: nathan@insperiors.com
www.insperiors.com
Photography Courtesy of © 2017 C. Shaw Photography.
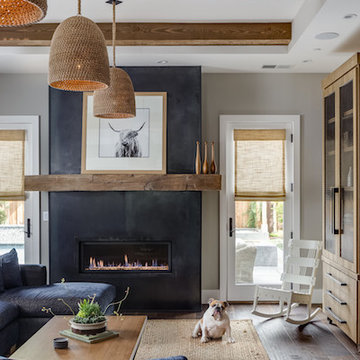
Christopher Stark Photo
This is an example of a large country open concept family room in San Francisco with grey walls, dark hardwood floors, a ribbon fireplace, a plaster fireplace surround and a built-in media wall.
This is an example of a large country open concept family room in San Francisco with grey walls, dark hardwood floors, a ribbon fireplace, a plaster fireplace surround and a built-in media wall.
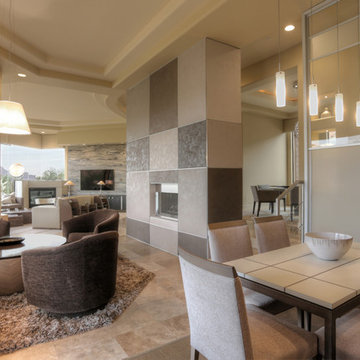
Contemporary-Modern Design - Living Space - General View from Breakfast Nook
Inspiration for a large modern open concept family room in Phoenix with grey walls, ceramic floors, a two-sided fireplace, a plaster fireplace surround and a wall-mounted tv.
Inspiration for a large modern open concept family room in Phoenix with grey walls, ceramic floors, a two-sided fireplace, a plaster fireplace surround and a wall-mounted tv.
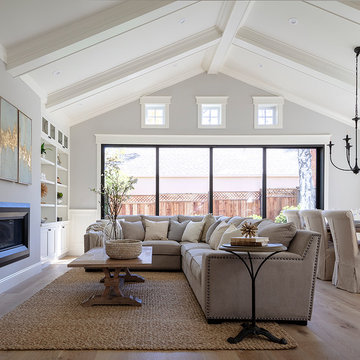
Architecture & Interior Design By Arch Studio, Inc.
Photography by Eric Rorer
Design ideas for a small country open concept family room in San Francisco with grey walls, light hardwood floors, a two-sided fireplace, a plaster fireplace surround, a wall-mounted tv and grey floor.
Design ideas for a small country open concept family room in San Francisco with grey walls, light hardwood floors, a two-sided fireplace, a plaster fireplace surround, a wall-mounted tv and grey floor.
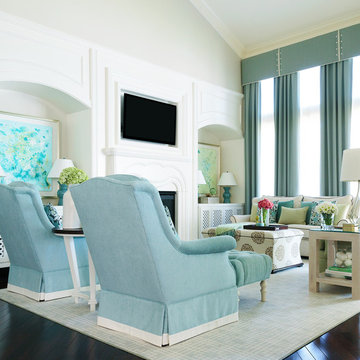
Design with the family in mind with Crypton upholstery fabric and indoor/outdoor fabrics. Custom media wall made to fit the TV and add a very finished look. Blue drapery with tailored cornice and custom sized broadloom rug.
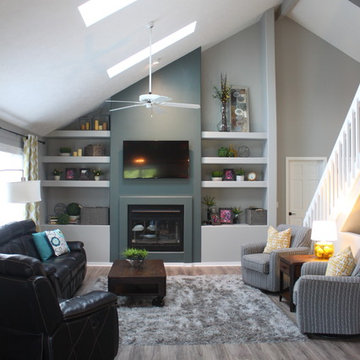
This is an example of a mid-sized contemporary open concept family room in Grand Rapids with grey walls, medium hardwood floors, a standard fireplace, a plaster fireplace surround and a wall-mounted tv.
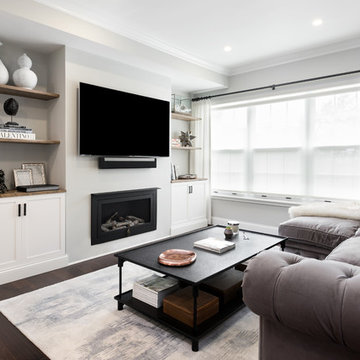
Inspiration for a mid-sized transitional open concept family room in New York with grey walls, dark hardwood floors, a standard fireplace, a plaster fireplace surround, a wall-mounted tv and brown floor.
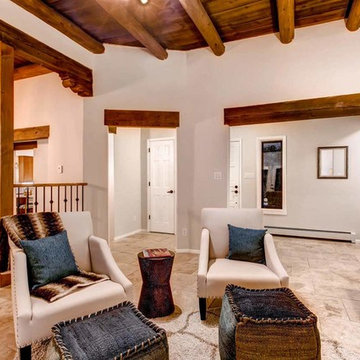
Barker Realty
Mid-sized open concept family room in Albuquerque with grey walls, ceramic floors, a corner fireplace, a plaster fireplace surround and no tv.
Mid-sized open concept family room in Albuquerque with grey walls, ceramic floors, a corner fireplace, a plaster fireplace surround and no tv.
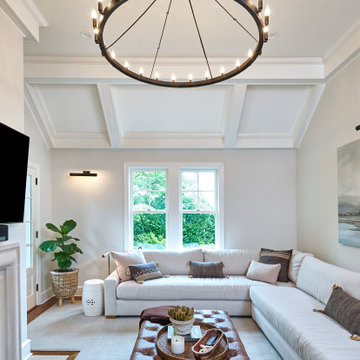
The light filled, step down family room has a custom, vaulted tray ceiling and double sets of French doors with aged bronze hardware leading to the patio. Tucked away in what looks like a closet, the built-in home bar has Sub-Zero drink drawers. The gorgeous Rumford double-sided fireplace (the other side is outside on the covered patio) has a custom-made plaster moulding surround with a beige herringbone tile insert.
Rudloff Custom Builders has won Best of Houzz for Customer Service in 2014, 2015 2016, 2017, 2019, and 2020. We also were voted Best of Design in 2016, 2017, 2018, 2019 and 2020, which only 2% of professionals receive. Rudloff Custom Builders has been featured on Houzz in their Kitchen of the Week, What to Know About Using Reclaimed Wood in the Kitchen as well as included in their Bathroom WorkBook article. We are a full service, certified remodeling company that covers all of the Philadelphia suburban area. This business, like most others, developed from a friendship of young entrepreneurs who wanted to make a difference in their clients’ lives, one household at a time. This relationship between partners is much more than a friendship. Edward and Stephen Rudloff are brothers who have renovated and built custom homes together paying close attention to detail. They are carpenters by trade and understand concept and execution. Rudloff Custom Builders will provide services for you with the highest level of professionalism, quality, detail, punctuality and craftsmanship, every step of the way along our journey together.
Specializing in residential construction allows us to connect with our clients early in the design phase to ensure that every detail is captured as you imagined. One stop shopping is essentially what you will receive with Rudloff Custom Builders from design of your project to the construction of your dreams, executed by on-site project managers and skilled craftsmen. Our concept: envision our client’s ideas and make them a reality. Our mission: CREATING LIFETIME RELATIONSHIPS BUILT ON TRUST AND INTEGRITY.
Photo Credit: Linda McManus Images
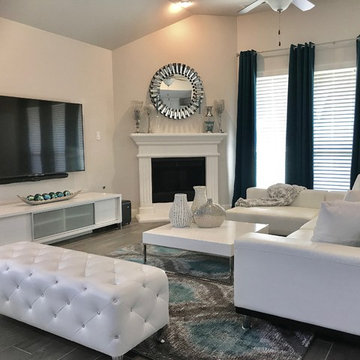
Location: The Colony, TX, USA
Services provided: Decorating and selections. Style: Contemporary Home size: 3,500 sq ft Cost: $10,000-$12,000 Scope: Raj and Srujana hired the Delaney's Design team to transform and fill their home with warmth and elegant decor while adhering to a strict budget. Their primary focus was the main living areas - small additions were done in bedrooms as bathrooms as well. We are excited for the next phase of their home transformation.
Delaney's Design
Project Year: 2018
Project Cost: $10,001 - $25,000
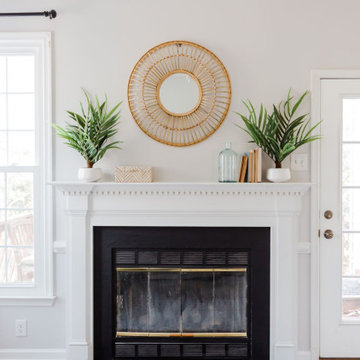
When it came to the mantel we kept it fairly simple, opting for a round, rattan mirror, some greenery, glass bottles, and vintage books. The overall effect is calming, coastal and timeless.
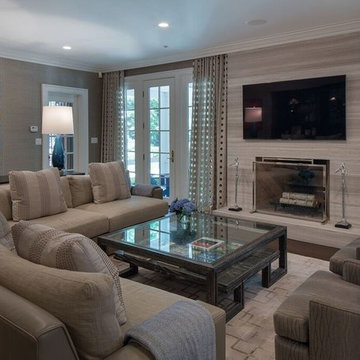
Photo of a mid-sized transitional open concept family room in New York with grey walls, dark hardwood floors, a standard fireplace, a plaster fireplace surround and brown floor.
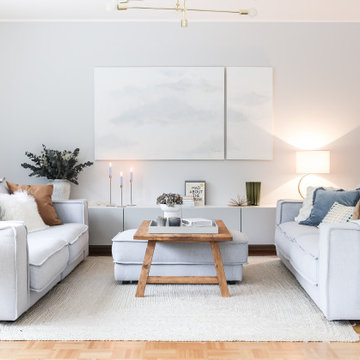
Im Wohnzimmer steht die Gemütlichkeit an erster Stelle. Es sollte so eingerichtet werden, dass mehrere Leuten gemütlich zusammensitzen können, aber man auch zu zweit gemütlich fernsehen kann. Durch die Anordnung der Sofas, zusätzliche Sessel und Hocker finden bis zu 10 Leute Platz. in einem niedrigen Sideboard, das sich über die gesamte Wand erstreckt, ist ausreichend Stauraum geschaffen.
Der Fernseher ist an der rechten Wand befestigt. Er steht so nicht im Mittelpunkt des Raumes und ist vom Essbereich und Eingang nicht zu sehen.
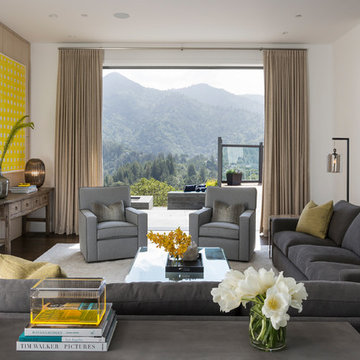
Photo of a mid-sized contemporary open concept family room in San Francisco with a standard fireplace, a wall-mounted tv, grey walls and a plaster fireplace surround.
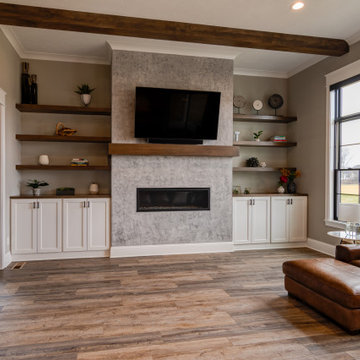
Cozy up on the leather sectional while watching a movie in this open concept great room. Natural light floods from the windows, allowing nature to blend with the interior of the home.
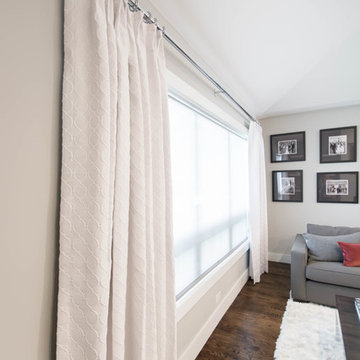
Complete Open Concept Kitchen/Living/Dining/Entry Remodel Designed by Interior Designer Nathan J. Reynolds.
phone: (401) 234-6194 and (508) 837-3972
email: nathan@insperiors.com
www.insperiors.com
Photography Courtesy of © 2017 C. Shaw Photography.
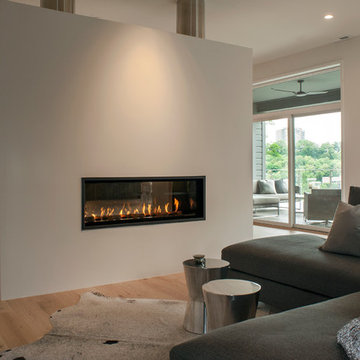
Design ideas for a mid-sized contemporary loft-style family room in Cincinnati with grey walls, medium hardwood floors, a two-sided fireplace, a plaster fireplace surround and brown floor.
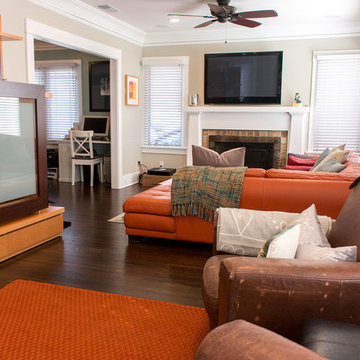
In the family room, the client wanted a wall taken out that divided this room in half. We opened it up and now there is space for a TV and Piano Room. As well as a perfect spot for cats to stare out the window and nap.
PC: Aaron Gilless
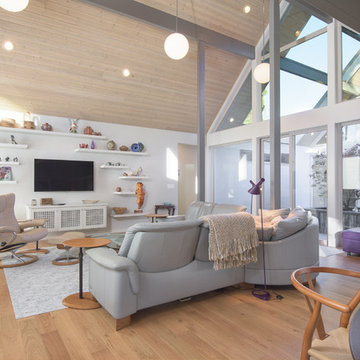
Jesse Smith
Large midcentury open concept family room in Portland with grey walls, light hardwood floors, a ribbon fireplace, a plaster fireplace surround, a wall-mounted tv and beige floor.
Large midcentury open concept family room in Portland with grey walls, light hardwood floors, a ribbon fireplace, a plaster fireplace surround, a wall-mounted tv and beige floor.
Family Room Design Photos with Grey Walls and a Plaster Fireplace Surround
1