Family Room Design Photos with Grey Walls and a Standard Fireplace
Refine by:
Budget
Sort by:Popular Today
1 - 20 of 13,336 photos
Item 1 of 3

This casual living room of KIllara House by Nathan Gornall Design offers a more relaxed alternative to the formal areas of the home. This open plan room enjoys painstakingly restored details with a blend of contemporary as well as classical inspired furniture and art pieces. A large custom joinery piece in timber and brass houses all the home owners' tech when not in use.
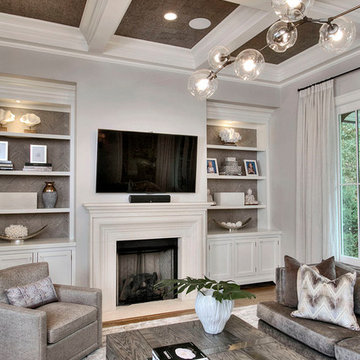
MODERN ORGANIC UPDATED FAMILY ROOM
LUXE LIVING SPACE
NEUTRAL COLOR PALETTE
GRAYS
TEXTURE
CORAL
ORGANIC ACCESSORIES
ACCESSORIES
HERRINGBONE WOOD WALLPAPER
CHEVRON WOOD WALLPAPER
MODERN RUG
METALLIC CORK CEILING WALLPAPER
MIXED METALS
SCULPTURED GLASS CEILING LIGHT
MODERN ART
GRAY SHAGREEN CABINET
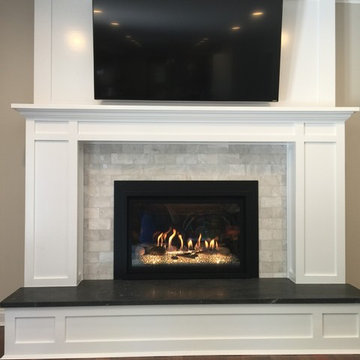
Was previously a red brick wood burning fireplace with a matching hearth. We refaced with MDF, Marble subway tile, Spectacular leather finished granite. The gas insert is a Kozy Heat Chaska 34, and the T.V. is a 4K Vizio. The flooring is BELLAWOOD 3/4" x 3-1/4" Select Brazilian Chestnut.
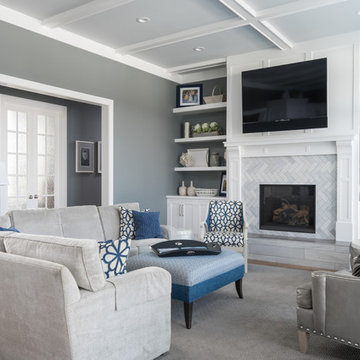
This is an example of a transitional family room in Grand Rapids with grey walls, a standard fireplace, a tile fireplace surround and a wall-mounted tv.
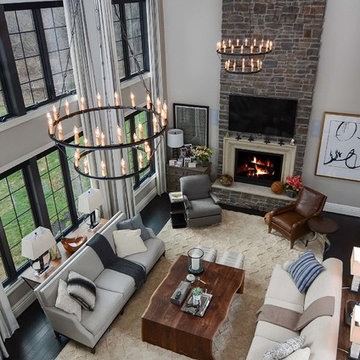
Photo of a large contemporary open concept family room in Baltimore with grey walls, dark hardwood floors, a standard fireplace, a stone fireplace surround and a wall-mounted tv.
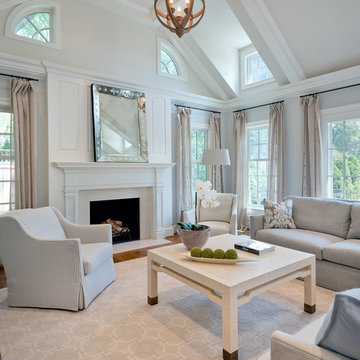
A soothing, neutral palette for an open, airy family room. Upholstered furnishings by Lee Industries, drapery fabric by Kravet, coffee table by Centry, mirror by Restoration Hardware, chandelier by Currey & Co., paint color is Benjamin Moore Grey Owl.
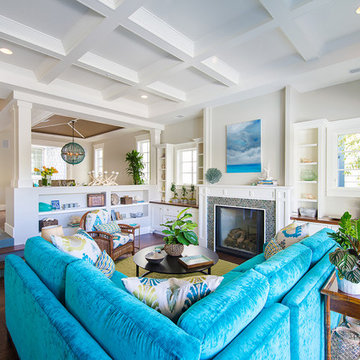
An open living room removes barriers within the house so you can all be together, even when you're apart. We partnered with Jennifer Allison Design on this project. Her design firm contacted us to paint the entire house - inside and out. Images are used with permission. You can contact her at (310) 488-0331 for more information.
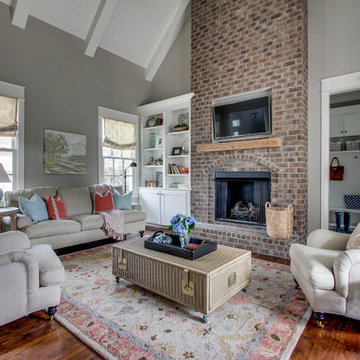
Showcase Photographers
Inspiration for a mid-sized traditional open concept family room in Nashville with grey walls, medium hardwood floors, a standard fireplace, a brick fireplace surround and a wall-mounted tv.
Inspiration for a mid-sized traditional open concept family room in Nashville with grey walls, medium hardwood floors, a standard fireplace, a brick fireplace surround and a wall-mounted tv.
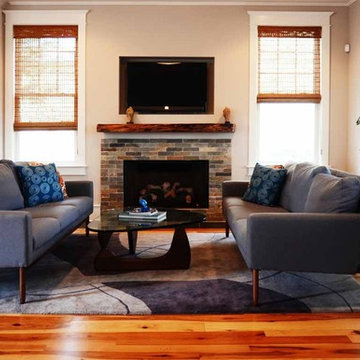
Family Room open concept
Large eclectic open concept family room in Baltimore with grey walls, a standard fireplace, a stone fireplace surround, a wall-mounted tv and medium hardwood floors.
Large eclectic open concept family room in Baltimore with grey walls, a standard fireplace, a stone fireplace surround, a wall-mounted tv and medium hardwood floors.
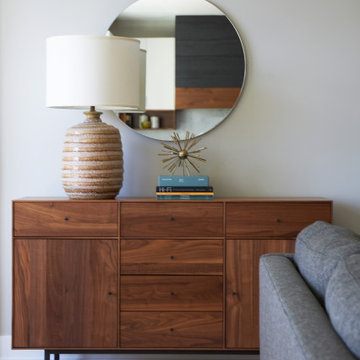
The combination of a Room and Board console and vintage lamp give this mid-century inspired home balance. Rich wood tones in the flooring and and the furniture play nicely for a calm palette. Design by Two Hands Interiors.

Completed wall unit with 3-sided fireplace with floating shelves and LED lighting.
This is an example of a large transitional loft-style family room in Orlando with grey walls, vinyl floors, a standard fireplace, a tile fireplace surround, a built-in media wall and grey floor.
This is an example of a large transitional loft-style family room in Orlando with grey walls, vinyl floors, a standard fireplace, a tile fireplace surround, a built-in media wall and grey floor.

Velvets, leather, and fur just made sense with this sexy sectional and set of swivel chairs.
Inspiration for a mid-sized transitional open concept family room in Other with grey walls, porcelain floors, a standard fireplace, a tile fireplace surround, a wall-mounted tv, grey floor and wallpaper.
Inspiration for a mid-sized transitional open concept family room in Other with grey walls, porcelain floors, a standard fireplace, a tile fireplace surround, a wall-mounted tv, grey floor and wallpaper.
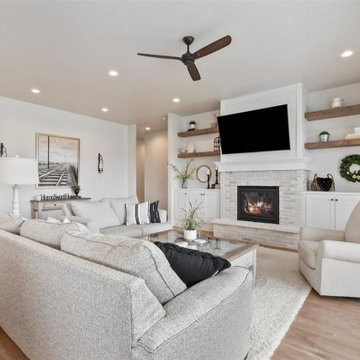
From kitchen looking in to the great room.
Mid-sized traditional open concept family room in Boise with grey walls, laminate floors, a standard fireplace, a brick fireplace surround, a wall-mounted tv and brown floor.
Mid-sized traditional open concept family room in Boise with grey walls, laminate floors, a standard fireplace, a brick fireplace surround, a wall-mounted tv and brown floor.
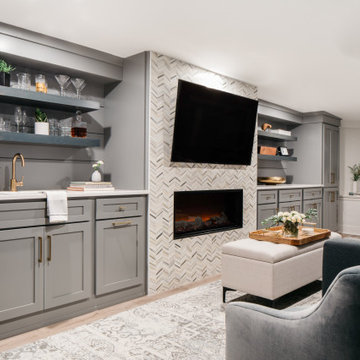
Transitional family room in Denver with grey walls, light hardwood floors, a standard fireplace, a tile fireplace surround, a wall-mounted tv and beige floor.
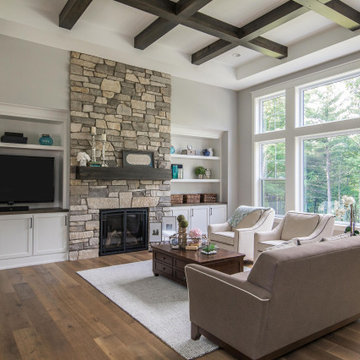
Uniquely situated on a double lot high above the river, this home stands proudly amongst the wooded backdrop. The homeowner's decision for the two-toned siding with dark stained cedar beams fits well with the natural setting. Tour this 2,000 sq ft open plan home with unique spaces above the garage and in the daylight basement.
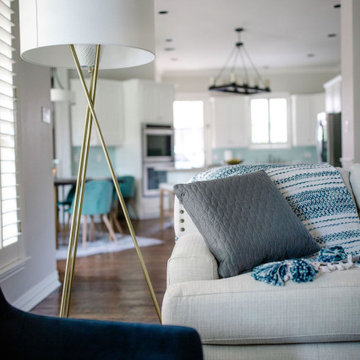
This wonderful client was keeping their New Hampshire home, but was relocating for 2 years to Texas for work. Before the family arrived, I was tasked with furnishing the whole house so the children feel "at home" when they arrived.
Using a unified color scheme, I procured and coordinated the essentials for an on time, and on budget, and on trend delivery!
Photo Credit: Boldly Beige
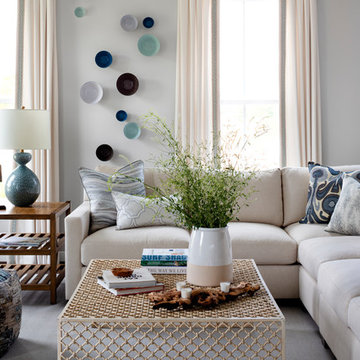
photography by Jennifer Hughes
Photo of a large country open concept family room in DC Metro with grey walls, dark hardwood floors, a standard fireplace, a stone fireplace surround, a wall-mounted tv and brown floor.
Photo of a large country open concept family room in DC Metro with grey walls, dark hardwood floors, a standard fireplace, a stone fireplace surround, a wall-mounted tv and brown floor.
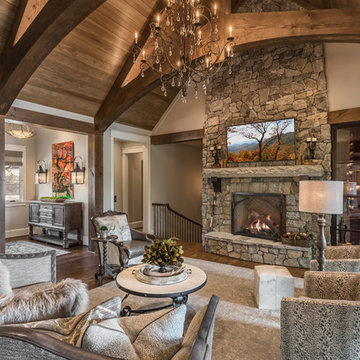
Living area with natural stone fireplace and high ceilings, looks into custom wine cellar
Photo of an expansive country open concept family room in Other with a standard fireplace, a stone fireplace surround, grey walls, dark hardwood floors and a wall-mounted tv.
Photo of an expansive country open concept family room in Other with a standard fireplace, a stone fireplace surround, grey walls, dark hardwood floors and a wall-mounted tv.
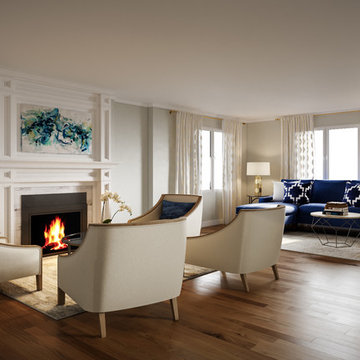
Inspiration for a mid-sized transitional open concept family room in Houston with grey walls, medium hardwood floors, a standard fireplace, a tile fireplace surround, no tv and brown floor.
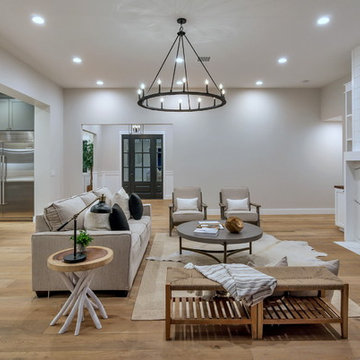
Design ideas for a large arts and crafts open concept family room in Phoenix with grey walls, light hardwood floors, a standard fireplace, a stone fireplace surround, a wall-mounted tv and brown floor.
Family Room Design Photos with Grey Walls and a Standard Fireplace
1