Family Room Design Photos with Grey Walls and a Two-sided Fireplace
Refine by:
Budget
Sort by:Popular Today
1 - 20 of 715 photos
Item 1 of 3
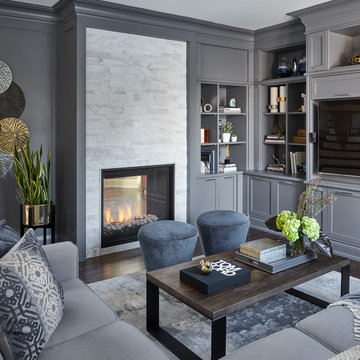
Stephani Buchman Photography
Inspiration for a mid-sized transitional open concept family room in Other with grey walls, dark hardwood floors, a two-sided fireplace, a stone fireplace surround, a wall-mounted tv and brown floor.
Inspiration for a mid-sized transitional open concept family room in Other with grey walls, dark hardwood floors, a two-sided fireplace, a stone fireplace surround, a wall-mounted tv and brown floor.
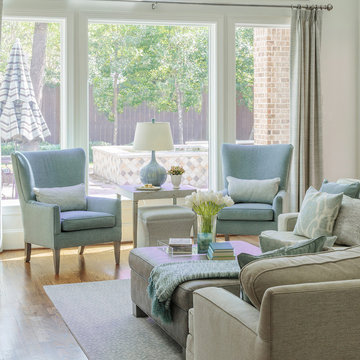
This Family Room was made with family in mind. The sectional is in a tan crypton very durable fabric. Blue upholstered chairs in a teflon finish from Duralee. A faux leather ottoman and stain master carpet rug all provide peace of mind with this family. A very kid friendly space that the whole family can enjoy. Wall Color Benjamin Moore Classic Gray OC-23
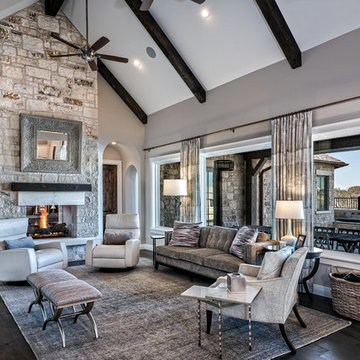
Large transitional open concept family room in Austin with grey walls, dark hardwood floors, a two-sided fireplace, a stone fireplace surround, no tv and brown floor.
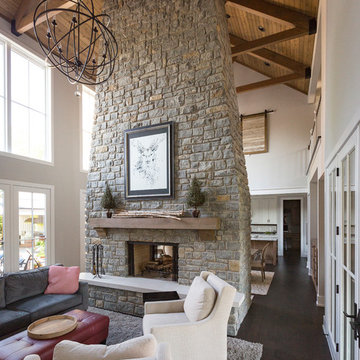
RVP Photography
Inspiration for a country open concept family room in Cincinnati with grey walls, dark hardwood floors, a two-sided fireplace, a stone fireplace surround and a wall-mounted tv.
Inspiration for a country open concept family room in Cincinnati with grey walls, dark hardwood floors, a two-sided fireplace, a stone fireplace surround and a wall-mounted tv.
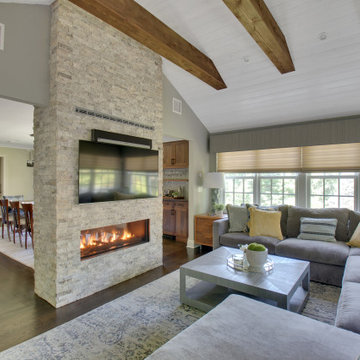
This project incorporated the main floor of the home. The existing kitchen was narrow and dated, and closed off from the rest of the common spaces. The client’s wish list included opening up the space to combine the dining room and kitchen, create a more functional entry foyer, and update the dark sunporch to be more inviting.
The concept resulted in swapping the kitchen and dining area, creating a perfect flow from the entry through to the sunporch.
A double-sided stone-clad fireplace divides the great room and sunporch, highlighting the new vaulted ceiling. The old wood paneling on the walls was removed and reclaimed wood beams were added to the ceiling. The single door to the patio was replaced with a double door. New furniture and accessories in shades of blue and gray is at home in this bright and airy family room.
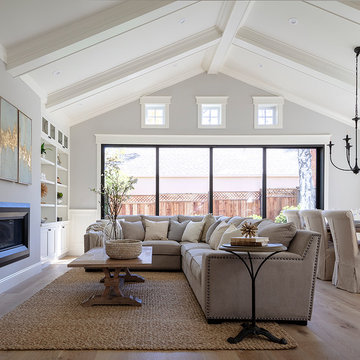
Architecture & Interior Design By Arch Studio, Inc.
Photography by Eric Rorer
Design ideas for a small country open concept family room in San Francisco with grey walls, light hardwood floors, a two-sided fireplace, a plaster fireplace surround, a wall-mounted tv and grey floor.
Design ideas for a small country open concept family room in San Francisco with grey walls, light hardwood floors, a two-sided fireplace, a plaster fireplace surround, a wall-mounted tv and grey floor.
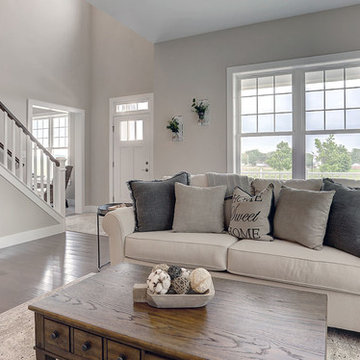
This 2-story Arts & Crafts style home first-floor owner’s suite includes a welcoming front porch and a 2-car rear entry garage. Lofty 10’ ceilings grace the first floor where hardwood flooring flows from the foyer to the great room, hearth room, and kitchen. The great room and hearth room share a see-through gas fireplace with floor-to-ceiling stone surround and built-in bookshelf in the hearth room and in the great room, stone surround to the mantel with stylish shiplap above. The open kitchen features attractive cabinetry with crown molding, Hanstone countertops with tile backsplash, and stainless steel appliances. An elegant tray ceiling adorns the spacious owner’s bedroom. The owner’s bathroom features a tray ceiling, double bowl vanity, tile shower, an expansive closet, and two linen closets. The 2nd floor boasts 2 additional bedrooms, a full bathroom, and a loft.
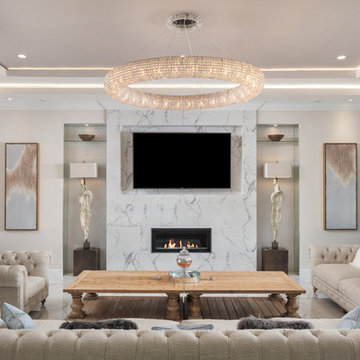
Family / Gathering room, located off the open concept kitchen and dining room. This room features a custom TV Wall, Oversized feature Chandeliercustom drapery and pillows.
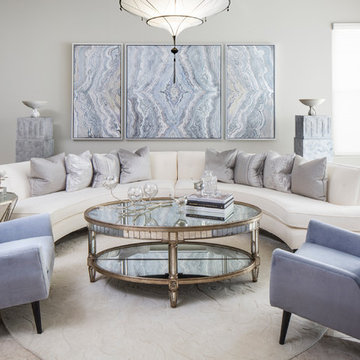
Modern Cozy Family Room
Photo of a mid-sized modern open concept family room in Los Angeles with grey walls, porcelain floors, a two-sided fireplace, a tile fireplace surround, a built-in media wall and beige floor.
Photo of a mid-sized modern open concept family room in Los Angeles with grey walls, porcelain floors, a two-sided fireplace, a tile fireplace surround, a built-in media wall and beige floor.
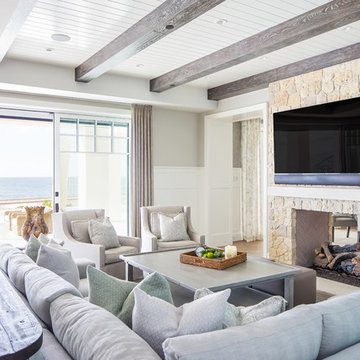
Ryan Garvin
Photo of a beach style open concept family room in Orange County with grey walls, medium hardwood floors, a two-sided fireplace, a stone fireplace surround, a wall-mounted tv and brown floor.
Photo of a beach style open concept family room in Orange County with grey walls, medium hardwood floors, a two-sided fireplace, a stone fireplace surround, a wall-mounted tv and brown floor.
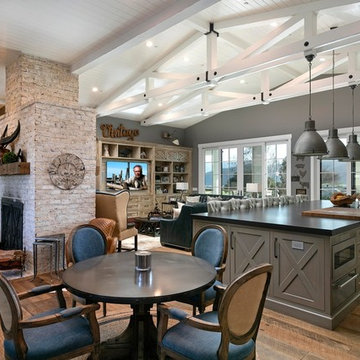
This is an example of a large country open concept family room in Orange County with grey walls, light hardwood floors, a two-sided fireplace, a brick fireplace surround, a built-in media wall and beige floor.
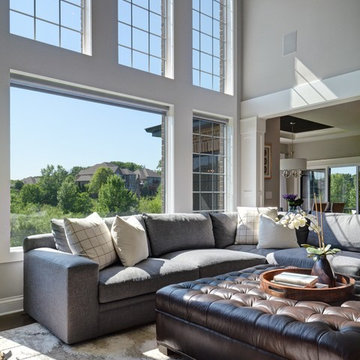
Paul Nicol
Design ideas for a large transitional open concept family room in Chicago with grey walls, dark hardwood floors, a two-sided fireplace, a tile fireplace surround, a wall-mounted tv and brown floor.
Design ideas for a large transitional open concept family room in Chicago with grey walls, dark hardwood floors, a two-sided fireplace, a tile fireplace surround, a wall-mounted tv and brown floor.
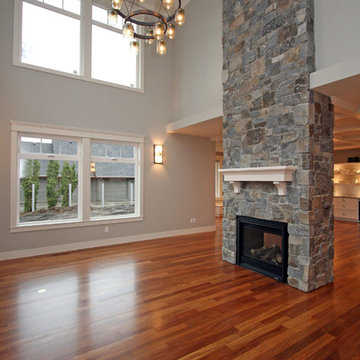
This 2-story living room features a natural stone 2-sided gas fireplace with custom white mantel. The large Pottery Barn chandelier is a fun touch. The floors are Brazilian teak sand & finish hardwood.
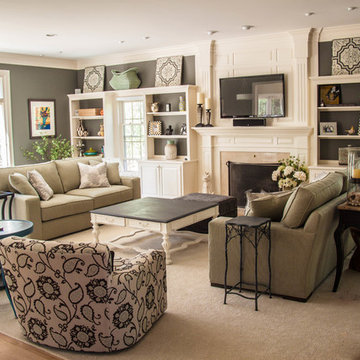
This room is the hub of this home. A place to share a glass of wine, watch a movie, or relax with a favorite book. What a great place to meet with the book club!
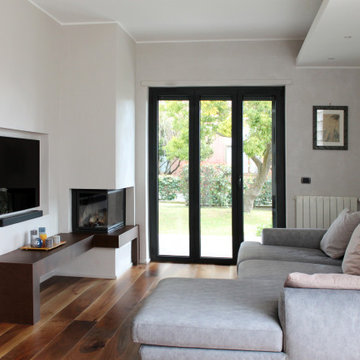
Contemporary family room in Rome with grey walls, dark hardwood floors and a two-sided fireplace.
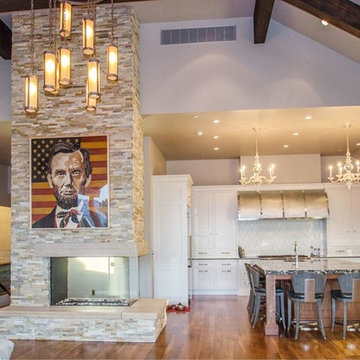
A perfect balance of new Rustic and modern Fireplace to bring the kitchen and Family Room together in a big wide open Family/Great Room.
This is an example of a large transitional open concept family room in Denver with a home bar, grey walls, medium hardwood floors, a two-sided fireplace, a stone fireplace surround and a concealed tv.
This is an example of a large transitional open concept family room in Denver with a home bar, grey walls, medium hardwood floors, a two-sided fireplace, a stone fireplace surround and a concealed tv.

Open floor plan living space connected to the kitchen with 19ft high wood ceilings, exposed steel beams, and a glass see-through fireplace to the deck.
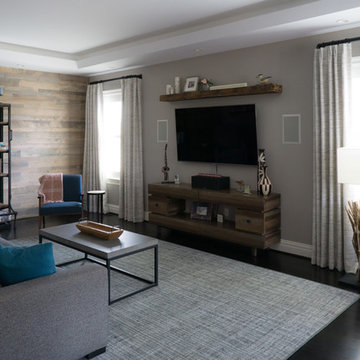
Design ideas for a large country open concept family room in Bridgeport with grey walls, dark hardwood floors, a two-sided fireplace, a stone fireplace surround, a wall-mounted tv and black floor.
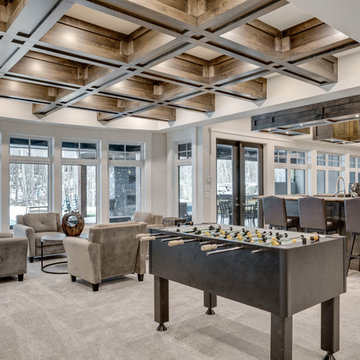
www.zoon.ca
Photo of an expansive transitional open concept family room in Calgary with a home bar, grey walls, carpet, a two-sided fireplace, a stone fireplace surround, a wall-mounted tv and grey floor.
Photo of an expansive transitional open concept family room in Calgary with a home bar, grey walls, carpet, a two-sided fireplace, a stone fireplace surround, a wall-mounted tv and grey floor.
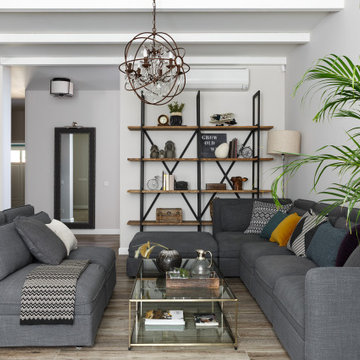
Design ideas for a large transitional open concept family room in Moscow with a library, grey walls, porcelain floors, a two-sided fireplace, a plaster fireplace surround and grey floor.
Family Room Design Photos with Grey Walls and a Two-sided Fireplace
1