Family Room Design Photos with Grey Walls and a Wood Fireplace Surround
Refine by:
Budget
Sort by:Popular Today
1 - 20 of 1,523 photos
Item 1 of 3
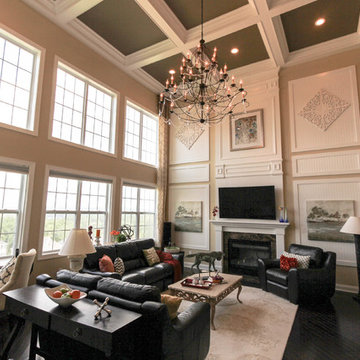
Design ideas for a large transitional open concept family room in New York with dark hardwood floors, a standard fireplace, a wood fireplace surround, a wall-mounted tv and grey walls.
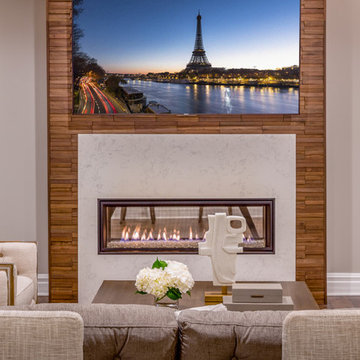
David Frechette
Photo of a transitional open concept family room in Detroit with grey walls, vinyl floors, a two-sided fireplace, a wood fireplace surround, a wall-mounted tv and brown floor.
Photo of a transitional open concept family room in Detroit with grey walls, vinyl floors, a two-sided fireplace, a wood fireplace surround, a wall-mounted tv and brown floor.
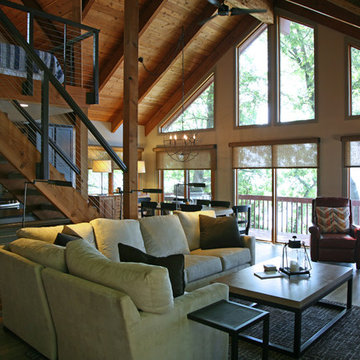
Not a 1970's A frame anymore. This lake house got the treatment from top to bottom in sprucing up! Sometimes the goal to "get rid of all the oak" ends up as a painted lady that needs some of the wood back. In this case, the homeowners allowed for milder transformation and embracing the rustic lodge that they loved so well!
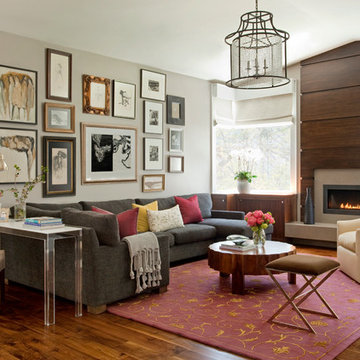
Designed by Sindhu Peruri of
Peruri Design Co.
Woodside, CA
Photography by Eric Roth
Design ideas for a large contemporary family room in San Francisco with a wood fireplace surround, grey walls, dark hardwood floors, a ribbon fireplace and grey floor.
Design ideas for a large contemporary family room in San Francisco with a wood fireplace surround, grey walls, dark hardwood floors, a ribbon fireplace and grey floor.
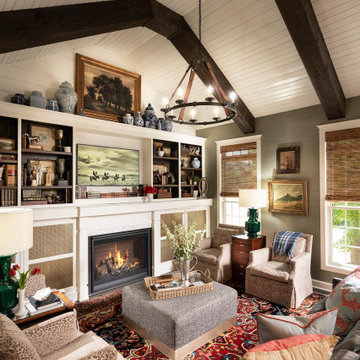
Photo of a mid-sized traditional open concept family room in Other with grey walls, dark hardwood floors, a standard fireplace, a wood fireplace surround, a wall-mounted tv, exposed beam and wallpaper.
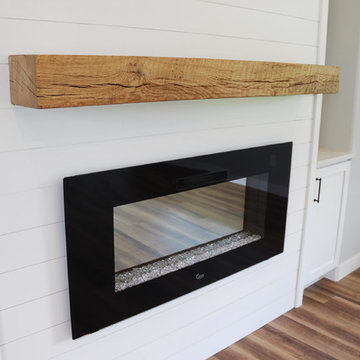
Design ideas for a large country open concept family room in Other with grey walls, dark hardwood floors, a ribbon fireplace, a wood fireplace surround, a wall-mounted tv and brown floor.
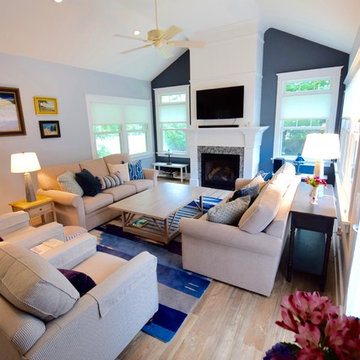
Family room extension with cathedral ceilings, gas fireplace on the accent wall, wood look porcelain floors and a single hinged french door leading to the patio. The custom wood mantle and surround that runs to the ceiling adds a dramatic effect.
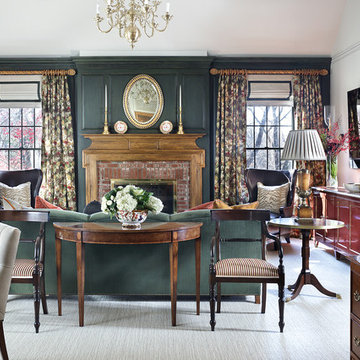
A large family room that was completely redesigned into a cozy space using a variety of millwork options, colors and textures. To create a sense of warmth to an existing family room we added a wall of paneling executed in a green strie and a new waxed pine mantel. We also added a central chandelier in brass which helps to bring the scale of the room down . The mirror over the fireplace has a gilt finish combined with a brown and crystal edge. The more modern wing chairs are covered in a brown crocodile embossed leather. A lacquered coral sideboard provides the note of surprise that sets the room apart
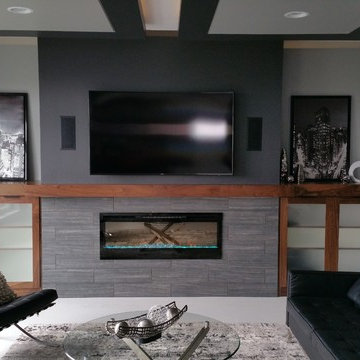
Design ideas for a mid-sized contemporary enclosed family room in Other with a game room, grey walls, porcelain floors, a standard fireplace, a wood fireplace surround, a wall-mounted tv and grey floor.

Richmond Hill Design + Build brings you this gorgeous American four-square home, crowned with a charming, black metal roof in Richmond’s historic Ginter Park neighborhood! Situated on a .46 acre lot, this craftsman-style home greets you with double, 8-lite front doors and a grand, wrap-around front porch. Upon entering the foyer, you’ll see the lovely dining room on the left, with crisp, white wainscoting and spacious sitting room/study with French doors to the right. Straight ahead is the large family room with a gas fireplace and flanking 48” tall built-in shelving. A panel of expansive 12’ sliding glass doors leads out to the 20’ x 14’ covered porch, creating an indoor/outdoor living and entertaining space. An amazing kitchen is to the left, featuring a 7’ island with farmhouse sink, stylish gold-toned, articulating faucet, two-toned cabinetry, soft close doors/drawers, quart countertops and premium Electrolux appliances. Incredibly useful butler’s pantry, between the kitchen and dining room, sports glass-front, upper cabinetry and a 46-bottle wine cooler. With 4 bedrooms, 3-1/2 baths and 5 walk-in closets, space will not be an issue. The owner’s suite has a freestanding, soaking tub, large frameless shower, water closet and 2 walk-in closets, as well a nice view of the backyard. Laundry room, with cabinetry and counter space, is conveniently located off of the classic central hall upstairs. Three additional bedrooms, all with walk-in closets, round out the second floor, with one bedroom having attached full bath and the other two bedrooms sharing a Jack and Jill bath. Lovely hickory wood floors, upgraded Craftsman trim package and custom details throughout!
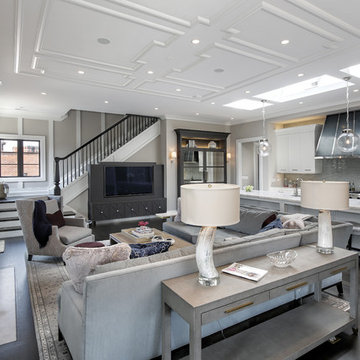
Photo of a large transitional open concept family room in Chicago with grey walls, dark hardwood floors, a standard fireplace, a wood fireplace surround, a built-in media wall and brown floor.
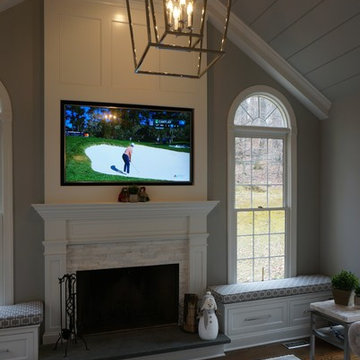
The room began with builder grade wall-to-wall carpeting, beamless sheetrocked ceilings and a lifeless, unimaginative golden oak fireplace surround. The room was tranformed into this inviting friend and family space, featuring a large flatscreen TV, recessed into (and flush with) custom wainscot fireplace surround. Custom 12-in wide beaded board, together with custom beams were milled to create this beautiful ceiling detail. The original hanging ceiling fan was removed to make way for this wonderfully scaled chrome hanging fixture.
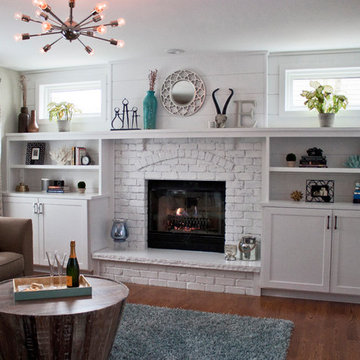
Bright, comfortable, and contemporary family room with farmhouse-style details like painted white brick and horizontal wood paneling. Pops of color give the space personality.
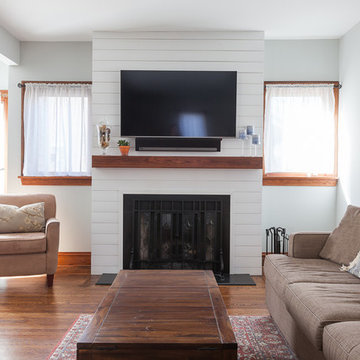
We love a sleek shiplap fireplace surround. Our clients were looking to update their fireplace surround as they were completing a home remodel and addition in conjunction. Their inspiration was a photo they found on Pinterest that included a sleek mantel and floor to ceiling shiplap on the surround. Previously the surround was an old red brick that surrounded the fire box as well as the hearth. After structural work and granite were in place by others, we installed and finished the shiplap fireplace surround and modern mantel.
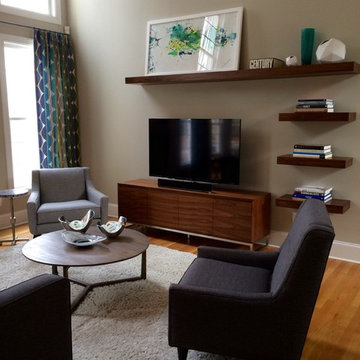
Teal, blue, and green was the color direction for this family room project. The bold pops of color combined with the nuetral grey of the upholstery creates a dazzling color story. The clean and classic mid-century funriture profiles mixed with the linear styled media wall and the fluid patterned drapery panels results in a well balanced peaceful space.
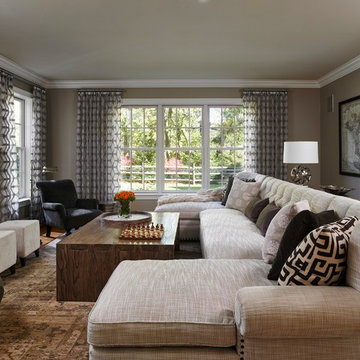
Jeffrey Totaro Photography
Design ideas for a transitional open concept family room in Philadelphia with grey walls, medium hardwood floors, a wood fireplace surround, a wall-mounted tv and a standard fireplace.
Design ideas for a transitional open concept family room in Philadelphia with grey walls, medium hardwood floors, a wood fireplace surround, a wall-mounted tv and a standard fireplace.
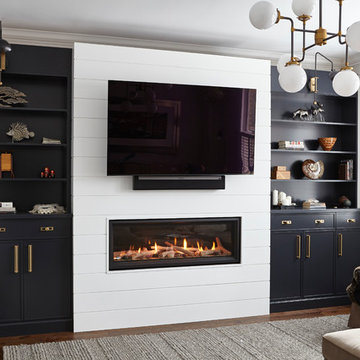
"Somewhere over the rainbow, skies are blue" Judy Garland.
These custom midnight blue cabinets can undoubtedly make your dream come true.
With the addition of gold hardware, globe chandelier, shiplap wall detail behind the T.V. and a fireplace of river rocks and driftwood, dare to dream.
It's a room to curl up on a comfy couch, read a good book, drink a glass of wine, sitting in front of the fireplace or watch some T.V. Let the stresses of the day drift away because dreams do come true.
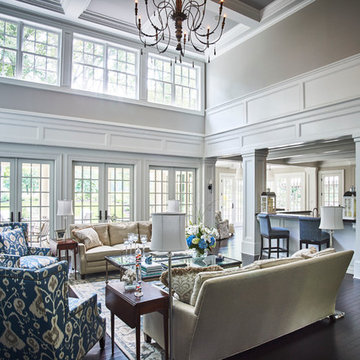
Brazilian Cherry (Jatoba Ebony-Expresso Stain with 35% sheen) Solid Prefinished 3/4" x 3 1/4" x RL 1'-7' Premium/A Grade 22.7 sqft per box X 237 boxes = 5390 sqft
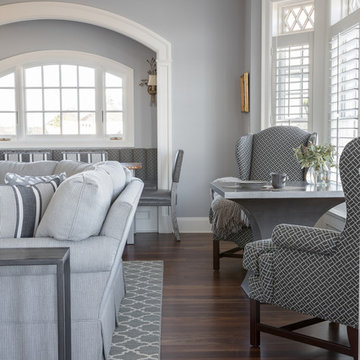
In front of the windows is a space for intimate dining or playing games. The custom game table was designed to allow leg room for the wing back chairs to tuck under comfortably. White plantation shutters open to views of the beach and the sand dunes while allowing control of light and privacy.
Photography: Lauren Hagerstrom
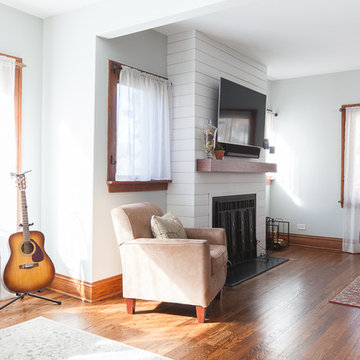
We love a sleek shiplap fireplace surround. Our clients were looking to update their fireplace surround as they were completing a home remodel and addition in conjunction. Their inspiration was a photo they found on Pinterest that included a sleek mantel and floor to ceiling shiplap on the surround. Previously the surround was an old red brick that surrounded the fire box as well as the hearth. After structural work and granite were in place by others, we installed and finished the shiplap fireplace surround and modern mantel.
Family Room Design Photos with Grey Walls and a Wood Fireplace Surround
1